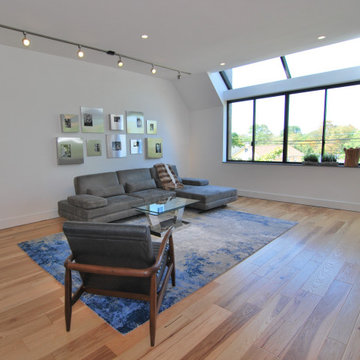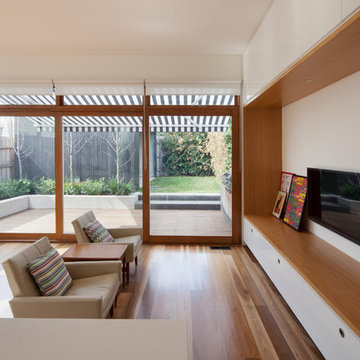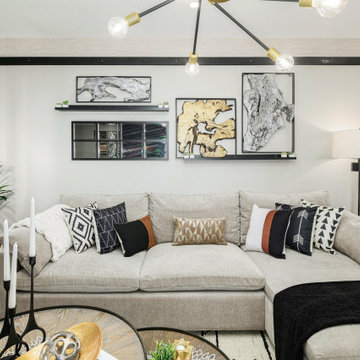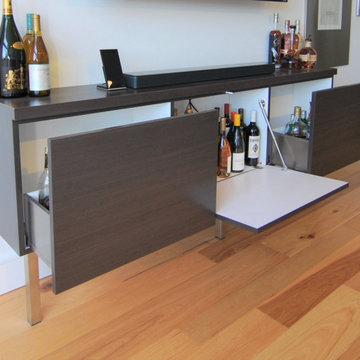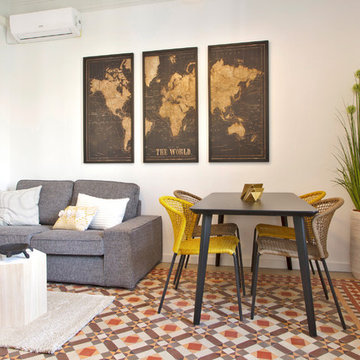小さなリビング (マルチカラーの床、壁掛け型テレビ) の写真
絞り込み:
資材コスト
並び替え:今日の人気順
写真 1〜20 枚目(全 95 枚)
1/4

バンクーバーにある高級な小さな北欧スタイルのおしゃれなLDK (白い壁、クッションフロア、吊り下げ式暖炉、塗装板張りの暖炉まわり、壁掛け型テレビ、マルチカラーの床) の写真

Donna Grimes, Serenity Design (Interior Design)
Sam Oberter Photography
2012 Design Excellence Award, Residential Design+Build Magazine
2011 Watermark Award
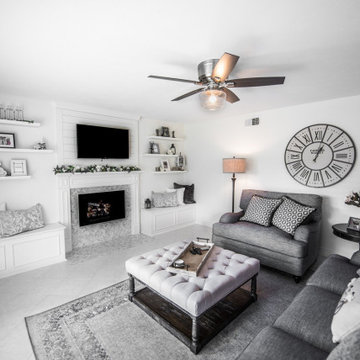
The living room remodel is simple elegance; the attention to detail is unparalleled . The custom storage benches add depth & function. The floating shelves pair beautifully with the shiplap & luxury tile accents.

We really brightened the space up by adding a white shiplap feature wall, a neutral gray paint for the walls and a very bright fireplace surround.
ポートランドにある高級な小さなエクレクティックスタイルのおしゃれなリビング (白い壁、カーペット敷き、標準型暖炉、タイルの暖炉まわり、壁掛け型テレビ、マルチカラーの床、青いソファ) の写真
ポートランドにある高級な小さなエクレクティックスタイルのおしゃれなリビング (白い壁、カーペット敷き、標準型暖炉、タイルの暖炉まわり、壁掛け型テレビ、マルチカラーの床、青いソファ) の写真

I built this on my property for my aging father who has some health issues. Handicap accessibility was a factor in design. His dream has always been to try retire to a cabin in the woods. This is what he got.
It is a 1 bedroom, 1 bath with a great room. It is 600 sqft of AC space. The footprint is 40' x 26' overall.
The site was the former home of our pig pen. I only had to take 1 tree to make this work and I planted 3 in its place. The axis is set from root ball to root ball. The rear center is aligned with mean sunset and is visible across a wetland.
The goal was to make the home feel like it was floating in the palms. The geometry had to simple and I didn't want it feeling heavy on the land so I cantilevered the structure beyond exposed foundation walls. My barn is nearby and it features old 1950's "S" corrugated metal panel walls. I used the same panel profile for my siding. I ran it vertical to match the barn, but also to balance the length of the structure and stretch the high point into the canopy, visually. The wood is all Southern Yellow Pine. This material came from clearing at the Babcock Ranch Development site. I ran it through the structure, end to end and horizontally, to create a seamless feel and to stretch the space. It worked. It feels MUCH bigger than it is.
I milled the material to specific sizes in specific areas to create precise alignments. Floor starters align with base. Wall tops adjoin ceiling starters to create the illusion of a seamless board. All light fixtures, HVAC supports, cabinets, switches, outlets, are set specifically to wood joints. The front and rear porch wood has three different milling profiles so the hypotenuse on the ceilings, align with the walls, and yield an aligned deck board below. Yes, I over did it. It is spectacular in its detailing. That's the benefit of small spaces.
Concrete counters and IKEA cabinets round out the conversation.
For those who cannot live tiny, I offer the Tiny-ish House.
Photos by Ryan Gamma
Staging by iStage Homes
Design Assistance Jimmy Thornton

Living Room in detached garage apartment.
Photographer: Patrick Wong, Atelier Wong
オースティンにある小さなトラディショナルスタイルのおしゃれなリビングロフト (グレーの壁、磁器タイルの床、壁掛け型テレビ、マルチカラーの床) の写真
オースティンにある小さなトラディショナルスタイルのおしゃれなリビングロフト (グレーの壁、磁器タイルの床、壁掛け型テレビ、マルチカラーの床) の写真
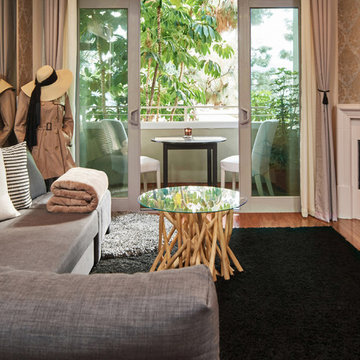
Mirrored wall + decorative wallpaper in horizontal & vertical direction to add an additional depth and width to this compact apartment unit. To complete its aesthetic Parisian design, the crafted free form teak wood and the circular tempered glass surface top were custom-made to admire Parisians love for nature.
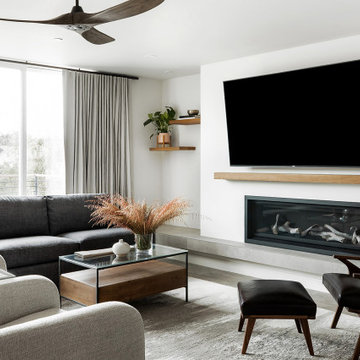
Clean and simple.
サンルイスオビスポにある高級な小さなモダンスタイルのおしゃれなLDK (白い壁、磁器タイルの床、壁掛け型テレビ、マルチカラーの床) の写真
サンルイスオビスポにある高級な小さなモダンスタイルのおしゃれなLDK (白い壁、磁器タイルの床、壁掛け型テレビ、マルチカラーの床) の写真
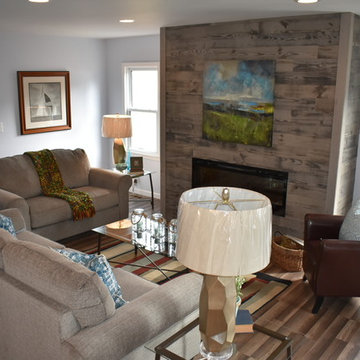
Intimate open concept living room with beautiful focal fireplace. Staged in blues and greens.
他の地域にある小さなトランジショナルスタイルのおしゃれなLDK (青い壁、ラミネートの床、標準型暖炉、木材の暖炉まわり、壁掛け型テレビ、マルチカラーの床) の写真
他の地域にある小さなトランジショナルスタイルのおしゃれなLDK (青い壁、ラミネートの床、標準型暖炉、木材の暖炉まわり、壁掛け型テレビ、マルチカラーの床) の写真
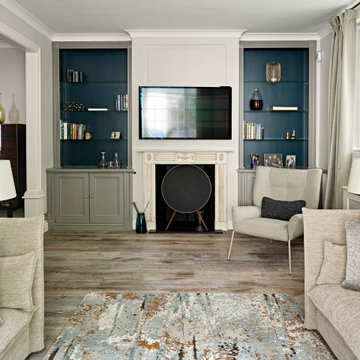
Contemporary living room with contemporary seating, side tables with lamps and striking rug
ロンドンにある高級な小さなコンテンポラリースタイルのおしゃれなLDK (グレーの壁、淡色無垢フローリング、標準型暖炉、石材の暖炉まわり、壁掛け型テレビ、マルチカラーの床) の写真
ロンドンにある高級な小さなコンテンポラリースタイルのおしゃれなLDK (グレーの壁、淡色無垢フローリング、標準型暖炉、石材の暖炉まわり、壁掛け型テレビ、マルチカラーの床) の写真
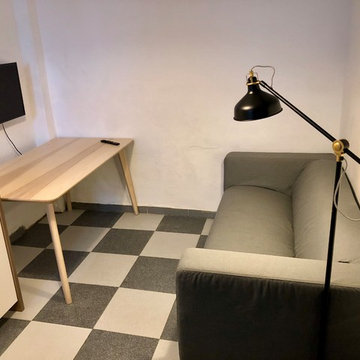
Foto del salón del apartamento privado de la planta baja. Este segundo apartamento consta de un dormitorio con cama de matrimonio, un salón cocina comedor y un cuarto de baño completo.
Proyecto de búsqueda, compra, rehabilitación, planificación y diseño de espacios de antigua casa sevillana para convertirla en tres apartamentos independientes para estudiantes. Coste total del proyecto llave en mano: 150.000€ (Todo incluido: compra, impuestos, obra, mobiliario…)
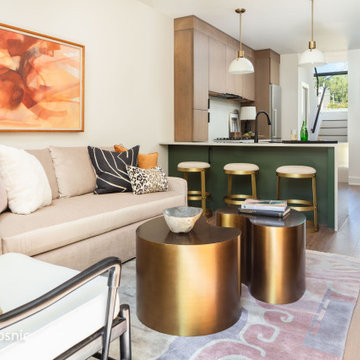
Opening up the main level was a must in this Capitol Hill townhome. The open concept flows from living space into the updated kitchen with plenty of conversation areas in between.
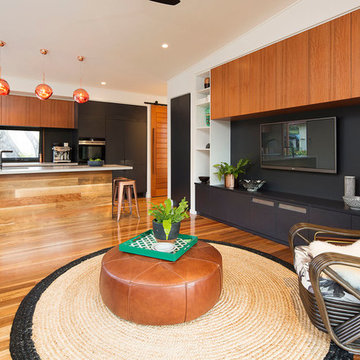
ブリスベンにある高級な小さなモダンスタイルのおしゃれな独立型リビング (白い壁、無垢フローリング、壁掛け型テレビ、マルチカラーの床) の写真
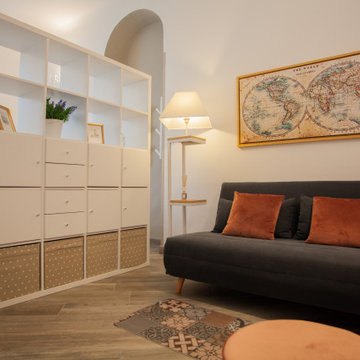
Zona salotto/camera ospiti | il divanetto si trasforma in un letto misura 150x200. Il mobile giorno oltre ad essere un pratico contenitore, divide zona giorno e notte.
Fotografo Giuseppe Tridente
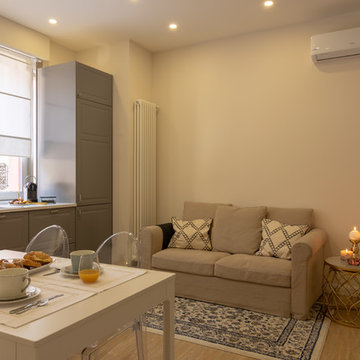
allestimento e fotografia per casa vacanza : micro interior design
他の地域にある低価格の小さなトラディショナルスタイルのおしゃれなLDK (ベージュの壁、淡色無垢フローリング、壁掛け型テレビ、マルチカラーの床) の写真
他の地域にある低価格の小さなトラディショナルスタイルのおしゃれなLDK (ベージュの壁、淡色無垢フローリング、壁掛け型テレビ、マルチカラーの床) の写真
小さなリビング (マルチカラーの床、壁掛け型テレビ) の写真
1
