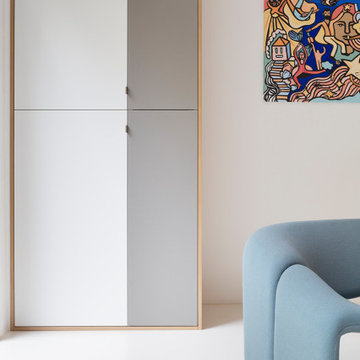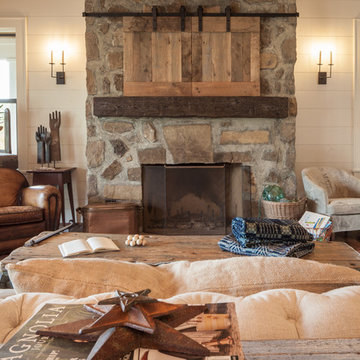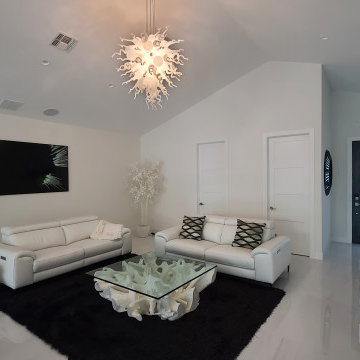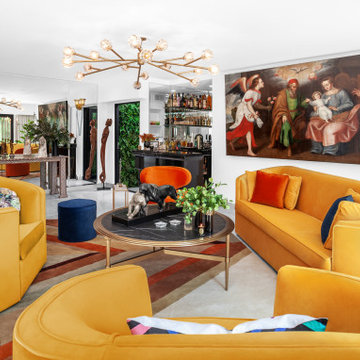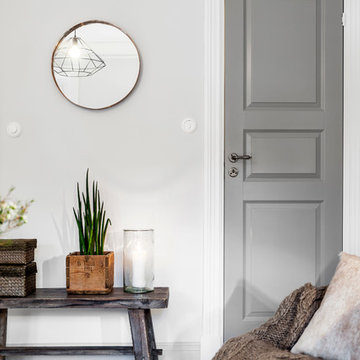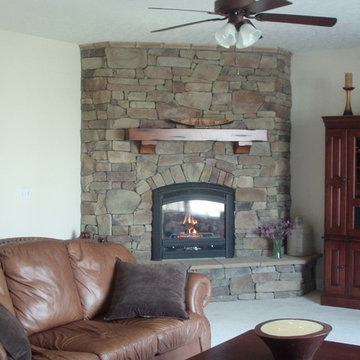中くらいなリビング (マルチカラーの床、白い床、内蔵型テレビ) の写真
絞り込み:
資材コスト
並び替え:今日の人気順
写真 1〜20 枚目(全 84 枚)
1/5

マンチェスターにある高級な中くらいな北欧スタイルのおしゃれなLDK (白い壁、淡色無垢フローリング、標準型暖炉、タイルの暖炉まわり、内蔵型テレビ、白い床、板張り天井、羽目板の壁) の写真

When it comes to class, Yantram 3D Interior Rendering Studio provides the best 3d interior design services for your house. This is the planning for your Master Bedroom which is one of the excellent 3d interior design services in Indianapolis. The bedroom designed by a 3D Interior Designer at Yantram has a posh look and gives that chic vibe. It has a grand door to enter in and also a TV set which has ample space for a sofa set. Nothing can be more comfortable than this bedroom when it comes to downtime. The 3d interior design services by the 3D Interior Rendering studio make sure about customer convenience and creates a massive wardrobe, enough for the parents as well as for the kids. Space for the clothes on the walls of the wardrobe and middle space for the footwear. 3D Interior Rendering studio also thinks about the client's opulence and pictures a luxurious bathroom which has broad space and there's a bathtub in the corner, a toilet on the other side, and a plush platform for the sink that has a ritzy mirror on the wall. On the other side of the bed, there's the gallery which allows an exquisite look at nature and its surroundings.
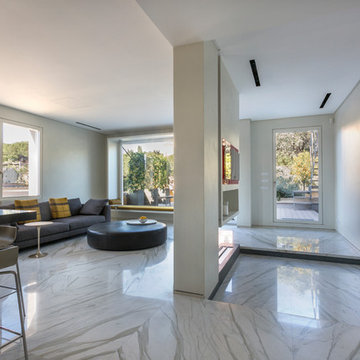
L’appartamento è collocato su una collina dei Parioli ed è stato acquistato da uno straniero che, inizialmente è venuto in Italia a studiare la lingua e poco dopo ha deciso di comprare una casa nella città eterna.
L’appartamento di circa 100 mq. è collocato all’ultimo piano di un palazzetto costruito negli anni ’40, ed ha due terrazze, una alla stessa quota dell’appartamento e la seconda è il lastrico solare corrispondente alla copertura del suo appartamento.
Gli edifici circostanti mantengono dall’edificio un’ottima distanza tanto da consentire all’intero appartamento, che si affaccia su quattro lati, una buona privacy.
L’intervento su questo spazio è stato totale.
L’obiettivo che ci siamo posti in questa ristrutturazione è stata elevare il livello di tecnologia dell’intero spazio per avere un comfort abitativo ideale.
Per ottenere questo, la prima cosa decisa è stato il riscaldamento/raffrescamento a pannelli radianti a pavimento e soffitto, annullando in questo modo gli antiestetici radiatori sotto le finestre e guadagnando così piccoli spazi destinati poi a librerie.
La seconda, l’acquisizione di pannelli fotovoltaici, la coibentazione termica di tutte le pareti esterne e del lastrico solare, l’annullamento dei ponti termici.
La terza decisione è stata quella sui materiali di rivestimento; per la ricerca ci siamo recati nella zona di Carrara ed abbiamo girato nelle cave di marmo dove la scelta è caduta sul Calacatta Oro, un marmo di particolare pregio tagliato a macchia aperta per rivestire pavimenti e pareti dei bagni.
La distribuzione planimetrica è stata totalmente rivisitata, l’ambiente soggiorno, di circa 50 mq., ha una grande vetrata e la cucina è stata lasciata a vista. L’idea è quella di uno spazio vissuto a tutto tondo, dove non esistono schermi tra le funzioni del living. Un camino al Bioetanolo è stato posto a diaframma tra l’ingresso e l’area living ed uno schermo con proiettore escono dal controsoffitto in sostituzione del classico schermo TV. La fornitura della cucina è stata realizzata da Boffi ed è l’unica parete arredata dell’ambiente, al centro una grandissima isola, che ospita il piano cottura, è realizzata con un top in granito nero.
Nella zona notte ci sono due stanze da letto e due bagni.
Le pareti interne sono state trattate con un prodotto della Kerakoll Design House, che crea un effetto materico sulle pareti dell’intero spazio, ed il battiscopa è stato inserito nello spessore delle pareti.
Gli infissi, a taglio termico sono privi di cornici e sono complanari alle pareti.
La planimetria è stata totalmente stravolta ed al volume catastale dell’immobile è stata aggiunta una serra captante con l’obiettivo di rendere performante energeticamente l’appartamento riducendo in tal modo i consumi energetici interni.
Le terrazze sono state rivestite con un pavimento flottante in legno hi-tech (farina di legno grezzo derivato da scarto selezionato e da una componente plastica ecologica), semplicissime fioriere circondano i perimetri delle terrazze con spalliere di Agrumi ed una vela retrattile ombreggia una delle terrazze.
Tutte queste lavorazioni hanno richiesto più di un anno, nel quale non poche difficoltà hanno protratto i tempi di chiusura del cantiere.
Il risultato finale sia in termini di comfort abitativo che sotto l’aspetto estetico ha soddisfatto le aspettative del cliente e della progettazione, pertanto posso dire tranquillamente che siamo pienamente soddisfatti di quanto ottenuto.

Earthy tones and rich colors evolve together at this Laurel Hollow Manor that graces the North Shore. An ultra comfortable leather Chesterfield sofa and a mix of 19th century antiques gives this grand room a feel of relaxed but rich ambiance.
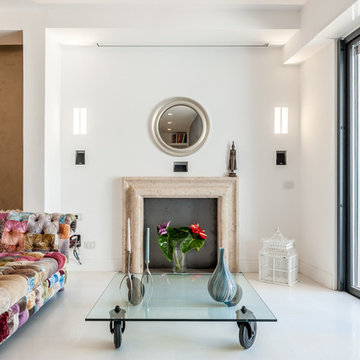
Illuminazione incassata ed integrata nella parete con nicchie per l'inserimento delle casse del sistema di ammplificazione.
Foto di @Paolo Fusco
ローマにある高級な中くらいなモダンスタイルのおしゃれなリビング (白い壁、塗装フローリング、標準型暖炉、金属の暖炉まわり、内蔵型テレビ、白い床) の写真
ローマにある高級な中くらいなモダンスタイルのおしゃれなリビング (白い壁、塗装フローリング、標準型暖炉、金属の暖炉まわり、内蔵型テレビ、白い床) の写真
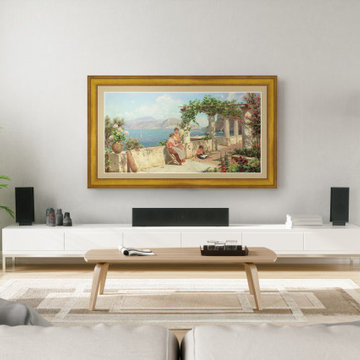
Shown here is our Antique Gold style frame on a Samsung The Frame television. Affordably priced from $299 and specially made for Samsung The Frame TVs.
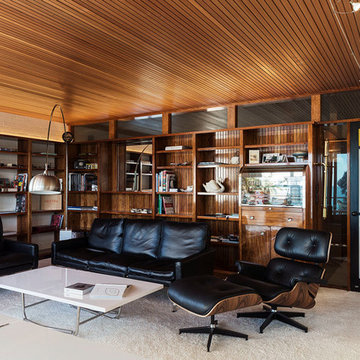
Jessica Chloe Gernat
オークランドにある中くらいなミッドセンチュリースタイルのおしゃれなLDK (ライブラリー、白い壁、カーペット敷き、内蔵型テレビ、白い床) の写真
オークランドにある中くらいなミッドセンチュリースタイルのおしゃれなLDK (ライブラリー、白い壁、カーペット敷き、内蔵型テレビ、白い床) の写真
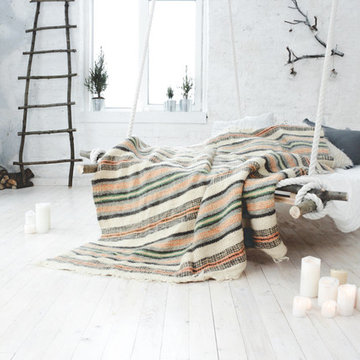
Characteristics:
Materials: sheep wool.
Size: 1,8×2,1 m.
Author’s technique.
Pattern: stripes.
Make to order. Lead time 2 weeks.
お手頃価格の中くらいな北欧スタイルのおしゃれなリビングロフト (ライブラリー、白い壁、ラミネートの床、コーナー設置型暖炉、金属の暖炉まわり、内蔵型テレビ、白い床) の写真
お手頃価格の中くらいな北欧スタイルのおしゃれなリビングロフト (ライブラリー、白い壁、ラミネートの床、コーナー設置型暖炉、金属の暖炉まわり、内蔵型テレビ、白い床) の写真
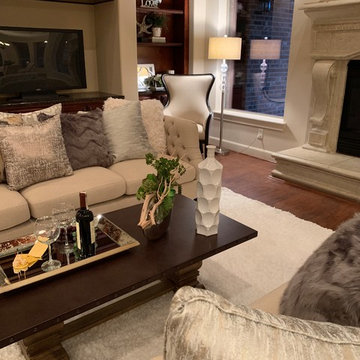
Tuscan Makeover, Warm colors
ヒューストンにあるお手頃価格の中くらいなトラディショナルスタイルのおしゃれなリビング (黒い壁、無垢フローリング、石材の暖炉まわり、内蔵型テレビ、白い床) の写真
ヒューストンにあるお手頃価格の中くらいなトラディショナルスタイルのおしゃれなリビング (黒い壁、無垢フローリング、石材の暖炉まわり、内蔵型テレビ、白い床) の写真
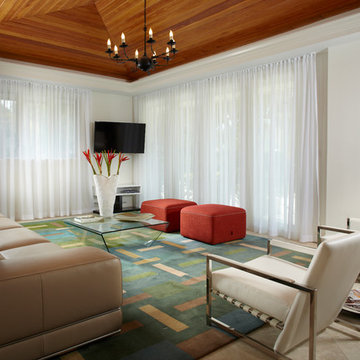
Modern Interior Designs in Miami FL. by J Design Group in Miami.
Home is an incredible or lovely place where most of the people feel comfortable. Yes..! After a long and hectic day, house is the one place where you can relax. Gone are the days, when a “home” meant just a ceiling with four walls. Yes..! That's true, but nowadays a “house” is something beyond your expectation. Therefore, most of the people hire “premises decoration” services.
Nowadays, unlike old-age properties, various new apartments and homes are built to optimize the comfort of modern housing. Yes...! Everyone knows that “Home Decoration” is considered to be one of the most important and hottest trends all over the world. This is an amazing process of using creativity, imaginations and skills. Through this, you can make your house and any other building interesting and amazing. However, if you are looking for these kinds of services for your premises, then “J Design Group” is here just for you.
We are the one that provides renovation services to you so that you can make a building actually look like a house. Yes..! Other ordinary organizations who actually focus on the colors and other decorative items of any space, but we provide all these solutions efficiently. Creative and talented Contemporary Interior Designer under each and every requirement of our precious clients and provide different solutions accordingly. We provide all these services in commercial, residential and industrial sector like homes, restaurants, hotels, corporate facilities and financial institutions remodeling service.
Everyone knows that renovation is the one that makes a building actually look like a house. That's true “design” is the one that complement each and every section of a particular space. So, if you want to change the look of your interior within your budget, then Miami Interior Designers are here just for you. Our experts carefully understand your needs and design an outline plan before rendering outstanding solutions to you.
Interior design decorators of our firm have the potential and appropriate knowledge to decorate any kind of building. We render various reliable and credible solutions to our esteemed customers so that they can easily change the entire ambiance of their premises.
J Design Group – Miami Interior Designers Firm – Modern – Contemporary
Contact us: 305-444-4611
www.JDesignGroup.com
“Home Interior Designers”
"Miami modern"
“Contemporary Interior Designers”
“Modern Interior Designers”
“House Interior Designers”
“Coco Plum Interior Designers”
“Sunny Isles Interior Designers”
“Pinecrest Interior Designers”
"J Design Group interiors"
"South Florida designers"
“Best Miami Designers”
"Miami interiors"
"Miami decor"
“Miami Beach Designers”
“Best Miami Interior Designers”
“Miami Beach Interiors”
“Luxurious Design in Miami”
"Top designers"
"Deco Miami"
"Luxury interiors"
“Miami Beach Luxury Interiors”
“Miami Interior Design”
“Miami Interior Design Firms”
"Beach front"
“Top Interior Designers”
"top decor"
“Top Miami Decorators”
"Miami luxury condos"
"modern interiors"
"Modern”
"Pent house design"
"white interiors"
“Top Miami Interior Decorators”
“Top Miami Interior Designers”
“Modern Designers in Miami”
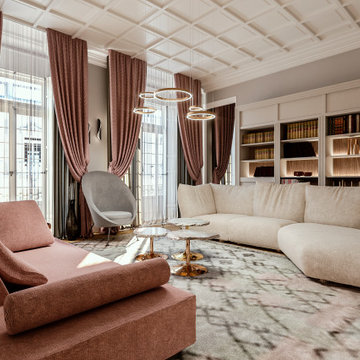
Progetto d’interni di un appartamento di circa 200 mq posto al quinto piano di un edificio di pregio nel Quadrilatero del Silenzio di Milano che sorge intorno all’elegante Piazza Duse, caratterizzata dalla raffinata architettura liberty. Le scelte per interni riprendono stili e forme del passato completandoli con elementi moderni e funzionali di design.
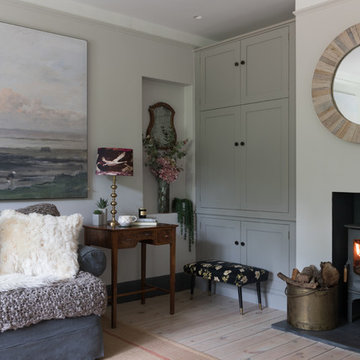
The bespoke built-in cupboard hides the TV and provides much needed storage.
Picture by Paul Craig
ハートフォードシャーにある中くらいなトラディショナルスタイルのおしゃれなリビング (グレーの壁、薪ストーブ、漆喰の暖炉まわり、内蔵型テレビ、白い床) の写真
ハートフォードシャーにある中くらいなトラディショナルスタイルのおしゃれなリビング (グレーの壁、薪ストーブ、漆喰の暖炉まわり、内蔵型テレビ、白い床) の写真
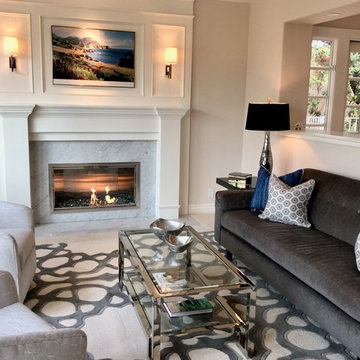
ロサンゼルスにある高級な中くらいなトランジショナルスタイルのおしゃれなLDK (白い壁、カーペット敷き、標準型暖炉、石材の暖炉まわり、内蔵型テレビ、白い床) の写真
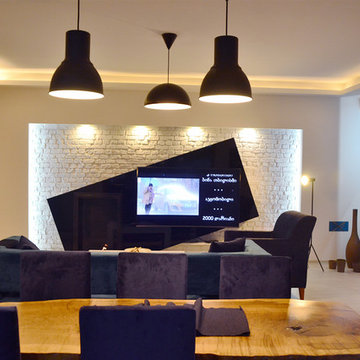
他の地域にあるお手頃価格の中くらいなモダンスタイルのおしゃれなリビング (白い壁、ラミネートの床、吊り下げ式暖炉、石材の暖炉まわり、内蔵型テレビ、白い床) の写真
中くらいなリビング (マルチカラーの床、白い床、内蔵型テレビ) の写真
1
