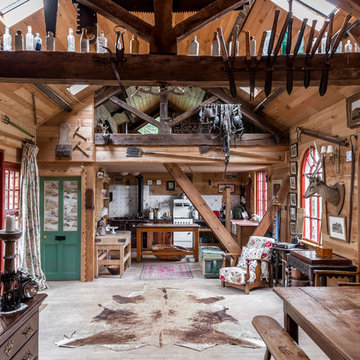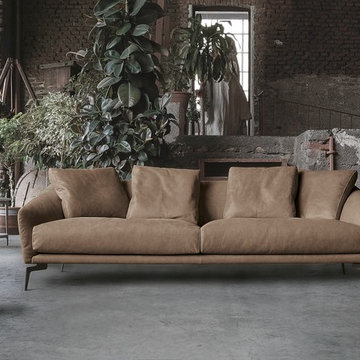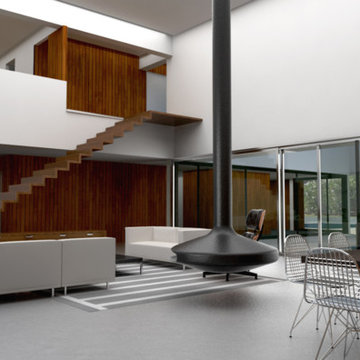リビングロフト (グレーの床、茶色い壁) の写真
絞り込み:
資材コスト
並び替え:今日の人気順
写真 1〜20 枚目(全 47 枚)
1/4
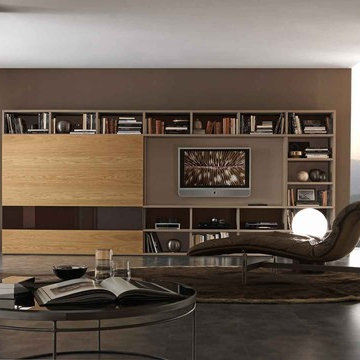
This media display by Presotto blends a wall mountable bookshelf with a TV unit. A sophisticated arrangement of elements, finishes can be seen in matte marrone daino lacquer. Sliding doors in "aged" oak and lacquered glass are incorporated into the design.
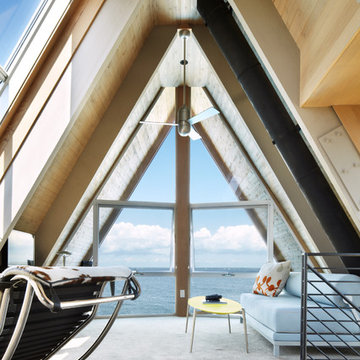
ニューヨークにある高級な小さなコンテンポラリースタイルのおしゃれなリビングロフト (カーペット敷き、茶色い壁、暖炉なし、グレーの床、青いソファ) の写真
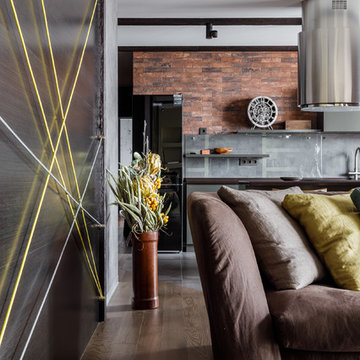
他の地域にあるラグジュアリーな中くらいなインダストリアルスタイルのおしゃれなリビングロフト (ライブラリー、茶色い壁、磁器タイルの床、横長型暖炉、レンガの暖炉まわり、壁掛け型テレビ、グレーの床) の写真
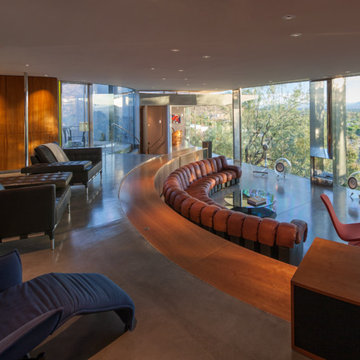
Timmerman Photography
This is a home we initially built in 1995 and after it sold in 2014 we were commissioned to come back and remodel the interior of the home.
We worked with internationally renowned architect Will Bruder on the initial design on the home. The goal of home was to build a modern hillside home which made the most of the vista upon which it sat. A few ways we were able to achieve this were the unique, floor-to-ceiling glass windows on the side of the property overlooking Scottsdale, a private courtyard off the master bedroom and bathroom, and a custom commissioned sculpture Mayme Kratz.
Stonecreek's particular role in the project were to work alongside both the clients and the architect to make sure we were able to perfectly execute on the vision and design of the project. A very unique component of this house is how truly custom every feature is, all the way from the window systems and the bathtubs all the way down to the door handles and other features.
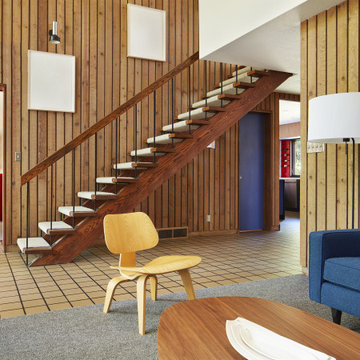
This 1963 architect designed home needed some careful design work to make it livable for a more modern couple, without forgoing its Mid-Century aesthetic. Designed by David Wagner, AIA with Marta Snow, AIA.
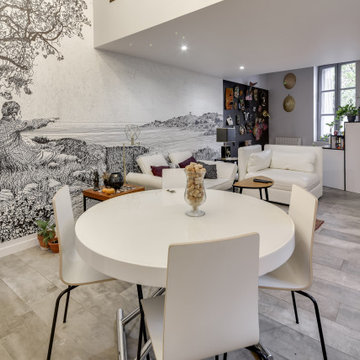
le séjour est orienté sur la rue et plein sud, sous la mezzanine. Le papier-peint panoramique été adapté sur-mesure pour habiller la hauteur sous plafond de 4 mètres et le dessous de la mezzanine. Pour un effet de symétrie, un carré chocolat a été peint de l'autre côté d cela mezzanine, pour séparer la zone escalier et coin bureau.
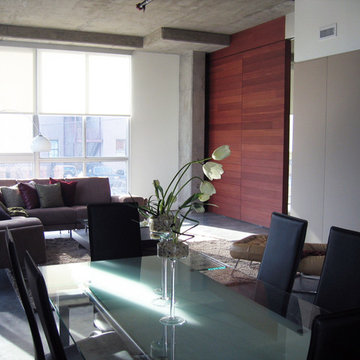
David Herron was the design architect for this project while at another firm. Tom Proebstle, partner-in-charge.
カンザスシティにあるコンテンポラリースタイルのおしゃれなリビング (茶色い壁、コンクリートの床、暖炉なし、テレビなし、グレーの床) の写真
カンザスシティにあるコンテンポラリースタイルのおしゃれなリビング (茶色い壁、コンクリートの床、暖炉なし、テレビなし、グレーの床) の写真
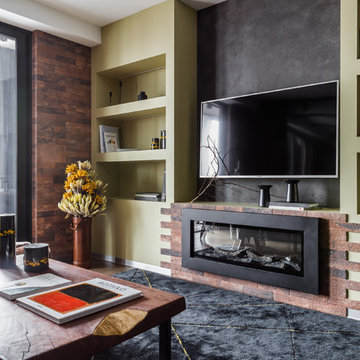
他の地域にあるラグジュアリーな中くらいなインダストリアルスタイルのおしゃれなリビングロフト (ライブラリー、茶色い壁、磁器タイルの床、横長型暖炉、レンガの暖炉まわり、壁掛け型テレビ、グレーの床、シアーカーテン) の写真
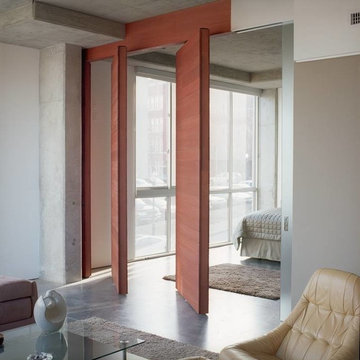
David Herron was the design architect for this project while at another firm. Tom Proebstle, partner-in-charge.
カンザスシティにある広いコンテンポラリースタイルのおしゃれなリビング (茶色い壁、コンクリートの床、暖炉なし、テレビなし、グレーの床) の写真
カンザスシティにある広いコンテンポラリースタイルのおしゃれなリビング (茶色い壁、コンクリートの床、暖炉なし、テレビなし、グレーの床) の写真
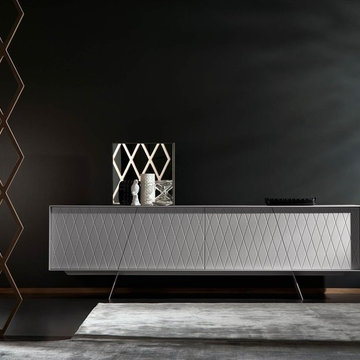
Exklusive Design Sideboard aus Griechenland. Das al2 e-klipse 003 hat vier Türen, die sich durch Druck auf die Front öffnen und schließen lassen.
ベルリンにあるラグジュアリーな広いコンテンポラリースタイルのおしゃれなリビングロフト (濃色無垢フローリング、木材の暖炉まわり、ライブラリー、茶色い壁、暖炉なし、テレビなし、グレーの床) の写真
ベルリンにあるラグジュアリーな広いコンテンポラリースタイルのおしゃれなリビングロフト (濃色無垢フローリング、木材の暖炉まわり、ライブラリー、茶色い壁、暖炉なし、テレビなし、グレーの床) の写真
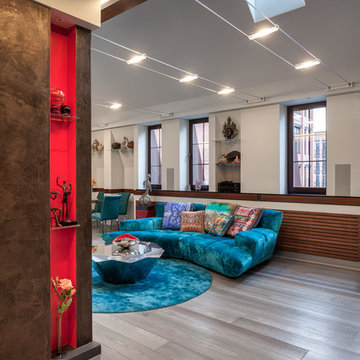
Мансардные окна дают много света. Красный и бирюзовый - два цветовых акцента, остальные цвета в интерьере являются производными от акцентов.
Архитектор: Гайк Асатрян
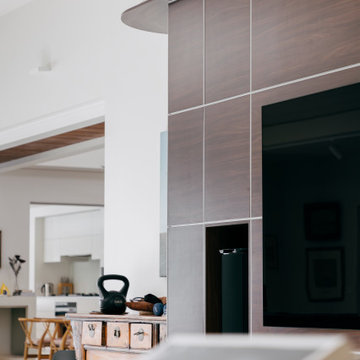
This mid-century modern media room was all kinds of exciting. The dark wooden TV unit provided a statement piece whilst also keeping everything media-related neat and tidy.

他の地域にある低価格の広いコンテンポラリースタイルのおしゃれなリビング (茶色い壁、濃色無垢フローリング、暖炉なし、壁掛け型テレビ、グレーの床、パネル壁) の写真
リビングロフト (グレーの床、茶色い壁) の写真
1
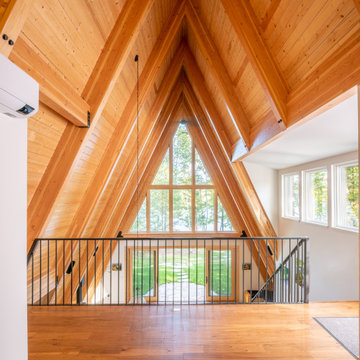
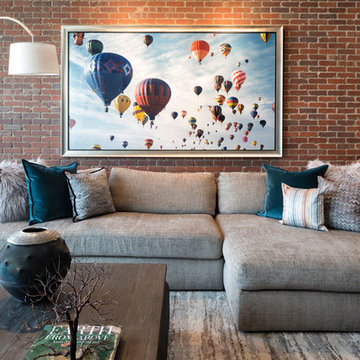
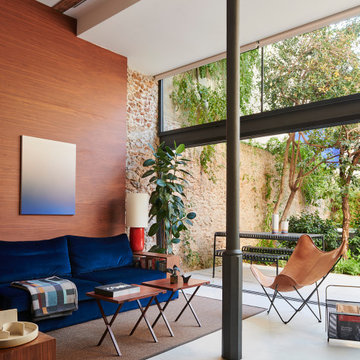
![Loft Style [City Living]](https://st.hzcdn.com/fimgs/pictures/living-rooms/loft-style-city-living-inspire-q-img~d3c1f0350d48918f_5742-1-dfc3b0f-w360-h360-b0-p0.jpg)
