リビングのホームバー (グレーの床、コンクリートの壁、壁紙) の写真
絞り込み:
資材コスト
並び替え:今日の人気順
写真 1〜20 枚目(全 72 枚)
1/5

The experience was designed to begin as residents approach the development, we were asked to evoke the Art Deco history of local Paddington Station which starts with a contrast chevron patterned floor leading residents through the entrance. This architectural statement becomes a bold focal point, complementing the scale of the lobbies double height spaces. Brass metal work is layered throughout the space, adding touches of luxury, en-keeping with the development. This starts on entry, announcing ‘Paddington Exchange’ inset within the floor. Subtle and contemporary vertical polished plaster detailing also accentuates the double-height arrival points .
A series of black and bronze pendant lights sit in a crossed pattern to mirror the playful flooring. The central concierge desk has curves referencing Art Deco architecture, as well as elements of train and automobile design.
Completed at HLM Architects
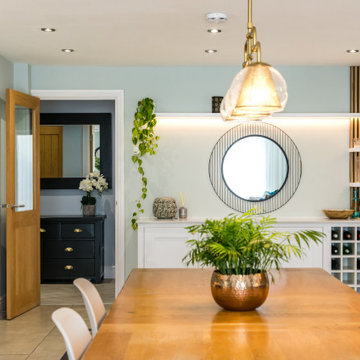
Cozy and contemporary family home, full of character, featuring oak wall panelling, gentle green / teal / grey scheme and soft tones. For more projects, go to www.ihinteriors.co.uk

We took this plain loft space in this upper-level loft and made it the perfect adult lounge. The client had specific requests that included a projector movie area, bar, dancing space, as well as new flooring and tile. Some of the key features we included were a Control 4 home automation system, new LED lighting, a spinning dancing pole, as well as a brand-new bar and peninsula bar with all new furnishings. Be sure to check in soon for the video upload.
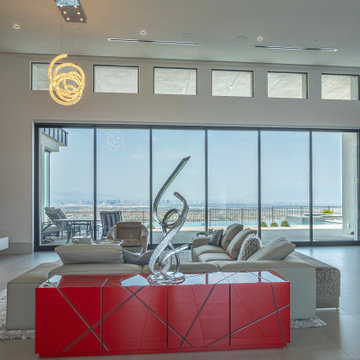
This Ascaya home remodel features contemporary elements from the moment you step foot onto the property. With an open concept design, this home features the luxurious lifestyle of Las Vegas living. This entry has pops of red and modern light fixtures as well as a wall-mounted TV on the custom fireplace.
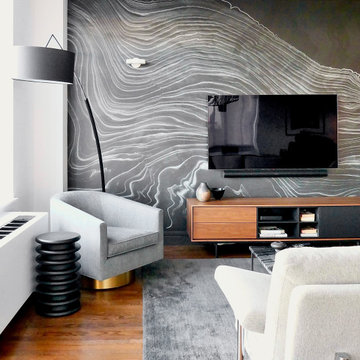
A limited palette of charcoal and walnut is just the right mix of warm and cool, much like the clients themselves.
The media niche sports a striking wallpaper that echoes veining in the stone coffee table. Gorgeous grey sofa and swivel chairs complete the modern mix.
Designed and photographed by Clare Donohue / 121studio
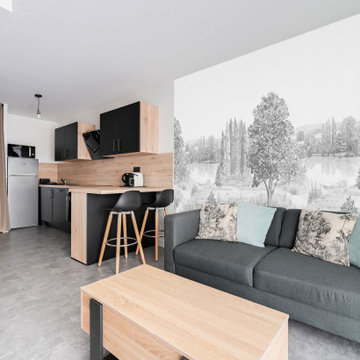
Cuisine : ECOCUISINE
Chaise de Bar : ATMOSPHERA
Canapé et Table basse : CONFORAMA
Sol : Vinyle effet béton - GERFLOR
Tapisserie : ISIDOR LEROY - Modèle : Campagne.
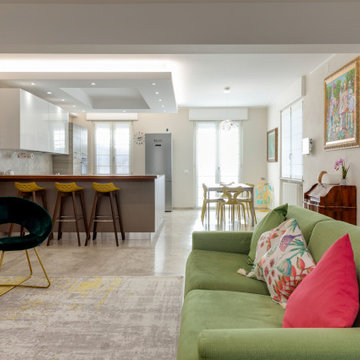
Ristrutturazione completa villetta indipendente di 180mq
ミラノにある高級な広いモダンスタイルのおしゃれなリビング (白い壁、磁器タイルの床、暖炉なし、壁掛け型テレビ、グレーの床、折り上げ天井、コンクリートの壁、白い天井) の写真
ミラノにある高級な広いモダンスタイルのおしゃれなリビング (白い壁、磁器タイルの床、暖炉なし、壁掛け型テレビ、グレーの床、折り上げ天井、コンクリートの壁、白い天井) の写真
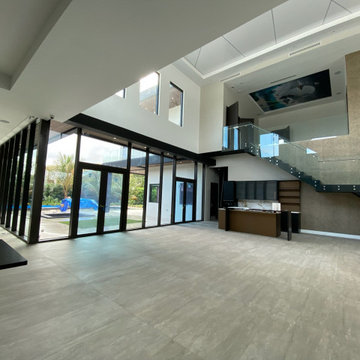
マイアミにあるラグジュアリーな広いモダンスタイルのおしゃれなリビング (マルチカラーの壁、塗装フローリング、暖炉なし、テレビなし、グレーの床、折り上げ天井、壁紙、白い天井) の写真
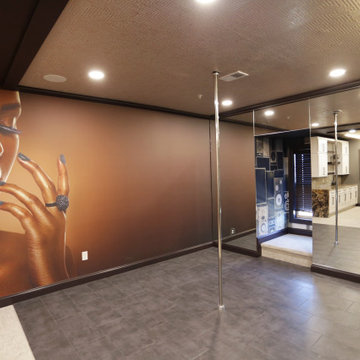
We took this plain loft space in this upper-level loft and made it the perfect adult lounge. The client had specific requests that included a projector movie area, bar, dancing space, as well as new flooring and tile. Some of the key features we included were a Control 4 home automation system, new LED lighting, a spinning dancing pole, as well as a brand-new bar and peninsula bar with all new furnishings. Be sure to check in soon for the video upload.
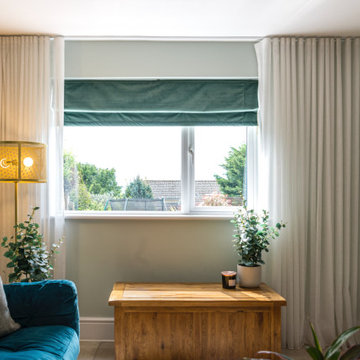
Cozy and contemporary family home, full of character, featuring oak wall panelling, gentle green / teal / grey scheme and soft tones. For more projects, go to www.ihinteriors.co.uk
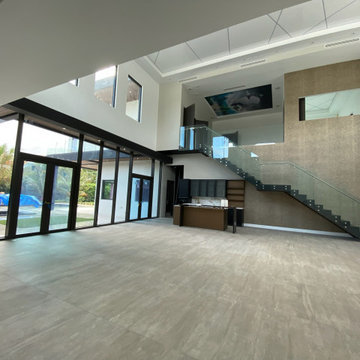
マイアミにあるラグジュアリーな広いモダンスタイルのおしゃれなリビング (マルチカラーの壁、塗装フローリング、暖炉なし、テレビなし、グレーの床、折り上げ天井、壁紙、白い天井) の写真
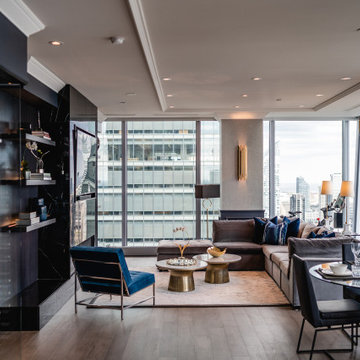
Open concept living room
トロントにあるラグジュアリーな広いトランジショナルスタイルのおしゃれなリビング (黒い壁、淡色無垢フローリング、吊り下げ式暖炉、タイルの暖炉まわり、壁掛け型テレビ、グレーの床、壁紙) の写真
トロントにあるラグジュアリーな広いトランジショナルスタイルのおしゃれなリビング (黒い壁、淡色無垢フローリング、吊り下げ式暖炉、タイルの暖炉まわり、壁掛け型テレビ、グレーの床、壁紙) の写真
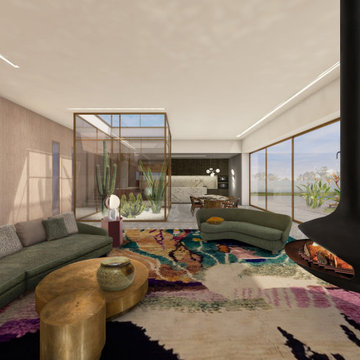
他の地域にある高級な広いコンテンポラリースタイルのおしゃれなリビング (コンクリートの床、金属の暖炉まわり、グレーの床、ピンクの壁、薪ストーブ、壁掛け型テレビ、折り上げ天井、壁紙) の写真

北海道足寄郡足寄町に立つ農業法人(足寄町のひだまりファームさん)所有の施設になります。 地域材であるカラマツ無垢材を構造材に、意匠材にはタモ無垢材を併用することで、カラマツの素朴さとタモ材の上品さを持った居心地の良い空間を目指しています。 また、この物件では、椅子づくりワークショップや、螺湾フキを使った蝦夷和紙づくりワークショップなどを開催し、職人さんとオーナーさんを結ぶことで、より建物に愛着をもってもらえるような体験も企画しました。店舗になるため、周囲への事前の周知や知名度の向上などは、よりよいファンづくりにも貢献します。施工には、木造建築を得意とする足寄町の木村建設さまをはじめ、製材は瀬上製材所、家具製作は札幌の家具デザインユニット621さん、壁材のフキ和紙製作は蝦夷和紙工房紙びよりさん、煉瓦は江別市の米澤煉瓦さんなど、北海道の本物志向の職人さんと顔の見える関係をつくることで建物の質を高めています。 今回の物件は飲食スペースを併設していますので、実際にご利用できます。 また、建築面積のサイズが25坪前後と、住宅のサイズに近いものになっております。 地産地消の家づくりや店舗づくりにご興味ある方や、HOUSE&HOUSE一級建築士事務所をお考えの方は、 是非一度体験していただけますと、私たちの提案する空間を体感していただけると思います。
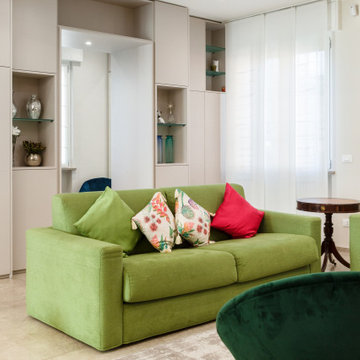
Ristrutturazione completa villetta indipendente di 180mq
ミラノにある高級な広いモダンスタイルのおしゃれなリビング (白い壁、磁器タイルの床、暖炉なし、壁掛け型テレビ、グレーの床、折り上げ天井、コンクリートの壁、白い天井) の写真
ミラノにある高級な広いモダンスタイルのおしゃれなリビング (白い壁、磁器タイルの床、暖炉なし、壁掛け型テレビ、グレーの床、折り上げ天井、コンクリートの壁、白い天井) の写真
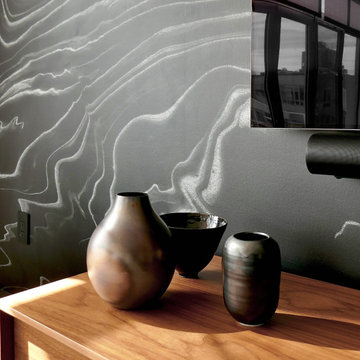
The media niche sports a striking wallpaper that echoes veining in the stone coffee table.
Designed and photographed by Clare Donohue / 121studio
ニューヨークにある高級な巨大なモダンスタイルのおしゃれなリビング (グレーの壁、無垢フローリング、壁掛け型テレビ、グレーの床、壁紙) の写真
ニューヨークにある高級な巨大なモダンスタイルのおしゃれなリビング (グレーの壁、無垢フローリング、壁掛け型テレビ、グレーの床、壁紙) の写真
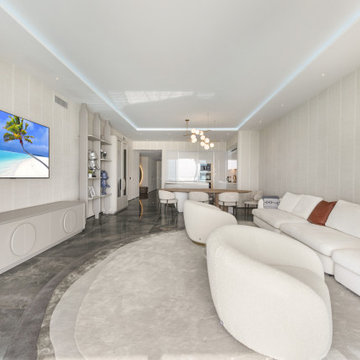
Open concept
マイアミにあるラグジュアリーな巨大なトランジショナルスタイルのおしゃれなリビング (ベージュの壁、磁器タイルの床、壁掛け型テレビ、グレーの床、折り上げ天井、壁紙) の写真
マイアミにあるラグジュアリーな巨大なトランジショナルスタイルのおしゃれなリビング (ベージュの壁、磁器タイルの床、壁掛け型テレビ、グレーの床、折り上げ天井、壁紙) の写真
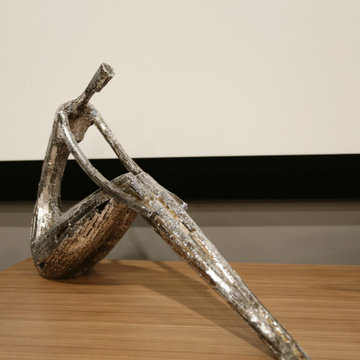
We took this plain loft space in this upper-level loft and made it the perfect adult lounge. The client had specific requests that included a projector movie area, bar, dancing space, as well as new flooring and tile. Some of the key features we included were a Control 4 home automation system, new LED lighting, a spinning dancing pole, as well as a brand-new bar and peninsula bar with all new furnishings. Be sure to check in soon for the video upload.
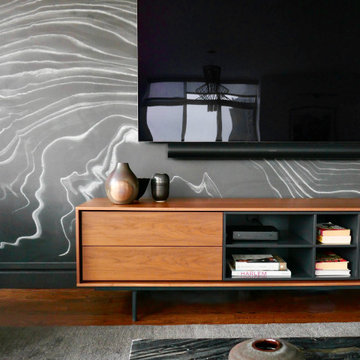
The media niche sports a striking wallpaper that echoes veining in the stone coffee table. A limited palette of charcoal and walnut is just the right mix of warm and cool in this modern loft apartment in Harlem, NY, designed and photographed by Clare Donohue / 121studio.
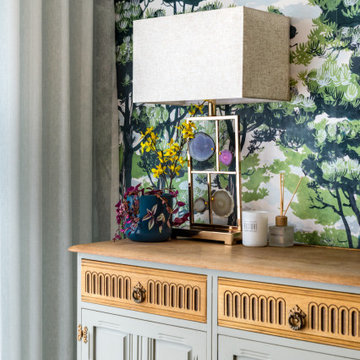
Cozy and contemporary family home, full of character, featuring oak wall panelling, gentle green / teal / grey scheme and soft tones. For more projects, go to www.ihinteriors.co.uk
リビングのホームバー (グレーの床、コンクリートの壁、壁紙) の写真
1