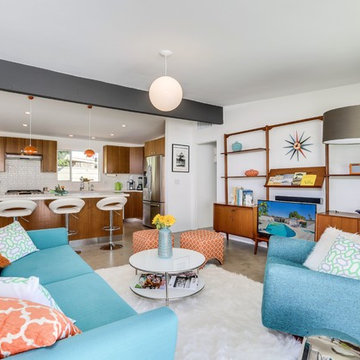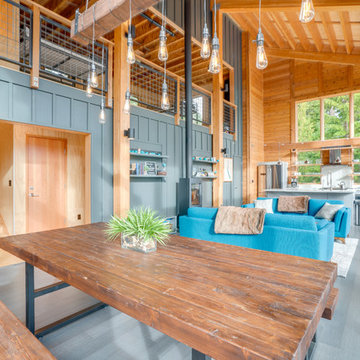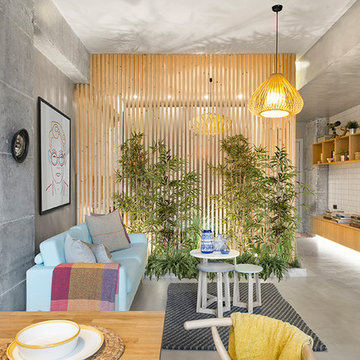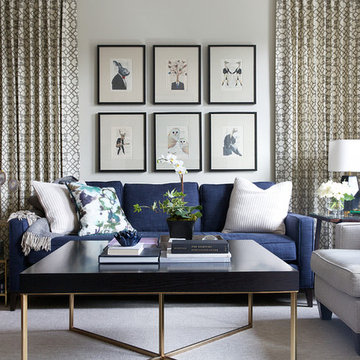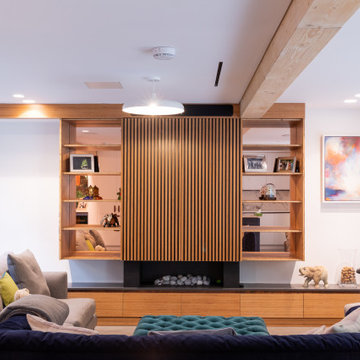リビング (グレーの床、青いソファ) の写真
絞り込み:
資材コスト
並び替え:今日の人気順
写真 1〜20 枚目(全 67 枚)
1/3
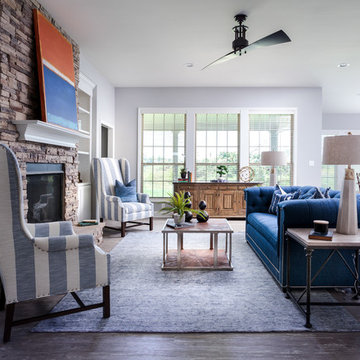
The Atkinson is a spacious ranch plan with three or more bedrooms. The main living areas, including formal dining, share an open layout with 10'ceilings. The kitchen has a generous island with counter dining, a spacious pantry, and breakfast area with multiple windows. The family rooms is shown here with direct vent fireplace with stone hearth and surround and built-in bookcases. Enjoy premium outdoor living space with a large covered patio with optional direct vent fireplace. The primary bedroom is located off a semi-private hall and has a trey ceiling and triple window. The luxury primary bath with separate vanities is shown here with standalone tub and tiled shower. Bedrooms two and three share a hall bath, and there is a spacious utility room with folding counter. Exterior details include a covered front porch, dormers, separate garage doors, and hip roof.
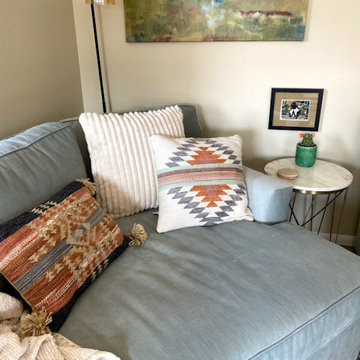
Full condo renovation on a budget: replaced carpet and laminate flooring with continuous LVP throughout; painted kitchen cabinets; added tile backsplash in kitchen; replaced appliances, sink, and faucet; replaced light fixtures and repositioned/added lights; selected all new furnishings- some brand new, some salvaged from second-hand sellers. Goal of this project was to stretch the dollars, so we worked hard to put money into the areas with highest return and get creative where possible. Phase 2 plan is to replace additional light fixtures and repaint more areas.
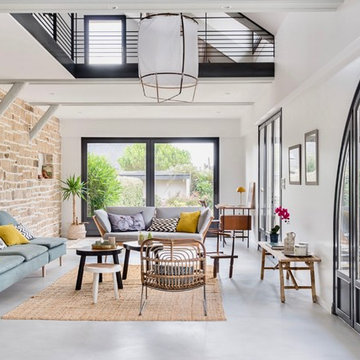
A now very bright living room for a seaside holiday house with steel stairs and railings, polished concrete flooring and exposed beams.
Photo Caroline Morin
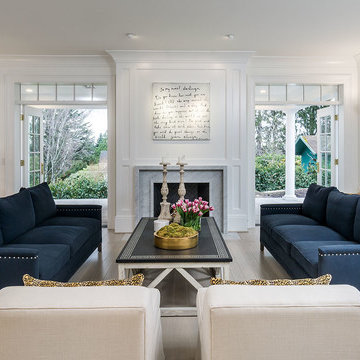
Designed by Rod Graham and Gilyn McKelligon. Photo by KuDa Photography
ポートランドにあるトランジショナルスタイルのおしゃれな応接間 (白い壁、淡色無垢フローリング、標準型暖炉、石材の暖炉まわり、テレビなし、グレーの床、青いソファ) の写真
ポートランドにあるトランジショナルスタイルのおしゃれな応接間 (白い壁、淡色無垢フローリング、標準型暖炉、石材の暖炉まわり、テレビなし、グレーの床、青いソファ) の写真
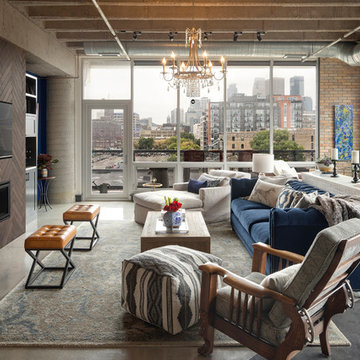
We added new lighting, a fireplace and built-in's, reupholstered a heirloom chair, and all new furnishings and art.
ミネアポリスにある広いインダストリアルスタイルのおしゃれなLDK (コンクリートの床、グレーの床、茶色い壁、横長型暖炉、木材の暖炉まわり、壁掛け型テレビ、青いソファ) の写真
ミネアポリスにある広いインダストリアルスタイルのおしゃれなLDK (コンクリートの床、グレーの床、茶色い壁、横長型暖炉、木材の暖炉まわり、壁掛け型テレビ、青いソファ) の写真

グルノーブルにある高級な中くらいなコンテンポラリースタイルのおしゃれなLDK (ライブラリー、白い壁、セラミックタイルの床、据え置き型テレビ、グレーの床、塗装板張りの天井、壁紙、青いソファ、白い天井) の写真
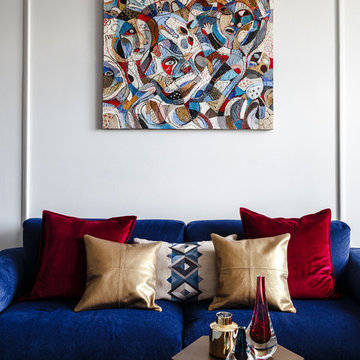
Дизайнер интерьера - Татьяна Архипова, фото - Михаил Лоскутов
モスクワにあるお手頃価格の小さなトランジショナルスタイルのおしゃれなリビング (グレーの壁、無垢フローリング、グレーの床、青いソファ) の写真
モスクワにあるお手頃価格の小さなトランジショナルスタイルのおしゃれなリビング (グレーの壁、無垢フローリング、グレーの床、青いソファ) の写真
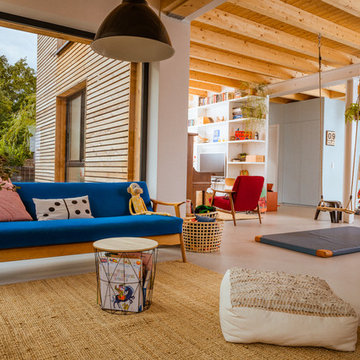
Das Zentrum des Hauses bildet eine offene Küche mit Ess- und Wohnbereich. Auf den 75 Quadratmetern im Erdgeschoss findet sich zudem ein Duschbad.
デュッセルドルフにある巨大なコンテンポラリースタイルのおしゃれなリビング (白い壁、グレーの床、青いソファ、コンクリートの床、塗装板張りの天井) の写真
デュッセルドルフにある巨大なコンテンポラリースタイルのおしゃれなリビング (白い壁、グレーの床、青いソファ、コンクリートの床、塗装板張りの天井) の写真
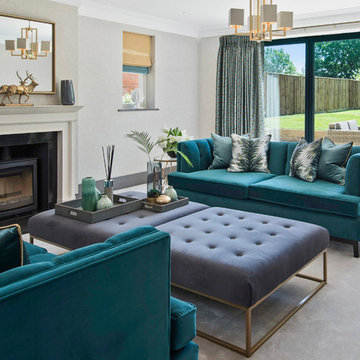
Peacock and copper shades emit from these beautiful Osborne & Little Charades fabric curtains, enhancing the rich teals and midnight blues in our living room design - further intensified by the trendy tropical print cushions.
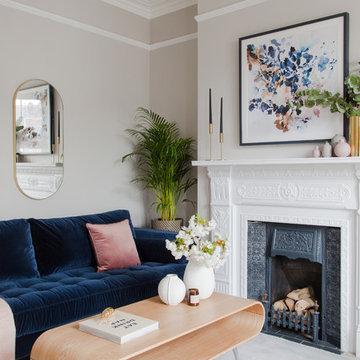
他の地域にあるトランジショナルスタイルのおしゃれな応接間 (グレーの壁、カーペット敷き、標準型暖炉、金属の暖炉まわり、テレビなし、グレーの床、青いソファ) の写真
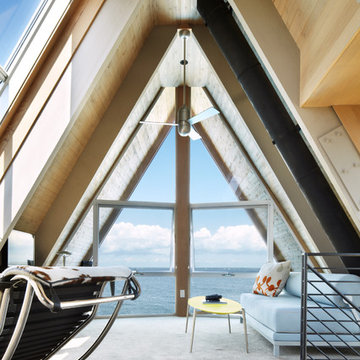
ニューヨークにある高級な小さなコンテンポラリースタイルのおしゃれなリビングロフト (カーペット敷き、茶色い壁、暖炉なし、グレーの床、青いソファ) の写真
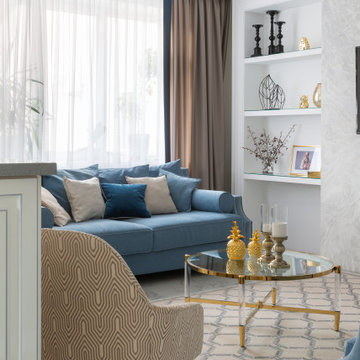
他の地域にある高級な中くらいなトランジショナルスタイルのおしゃれなリビング (ベージュの壁、セラミックタイルの床、壁掛け型テレビ、グレーの床、青いソファ) の写真
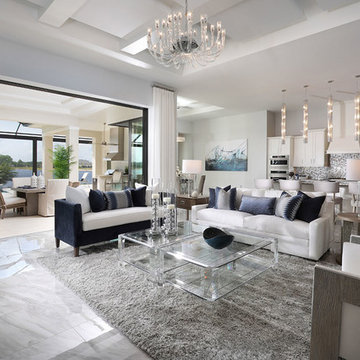
Photo by Diana Todorova Photography
他の地域にある高級な中くらいなコンテンポラリースタイルのおしゃれなLDK (グレーの壁、大理石の床、グレーの床、青いソファ) の写真
他の地域にある高級な中くらいなコンテンポラリースタイルのおしゃれなLDK (グレーの壁、大理石の床、グレーの床、青いソファ) の写真
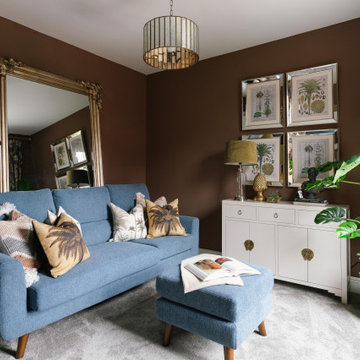
Cosy den in rich neutral colours with blue sofa
ベルファストにあるトランジショナルスタイルのおしゃれなリビング (青いソファ、茶色い壁、カーペット敷き、グレーの床) の写真
ベルファストにあるトランジショナルスタイルのおしゃれなリビング (青いソファ、茶色い壁、カーペット敷き、グレーの床) の写真
リビング (グレーの床、青いソファ) の写真
1

