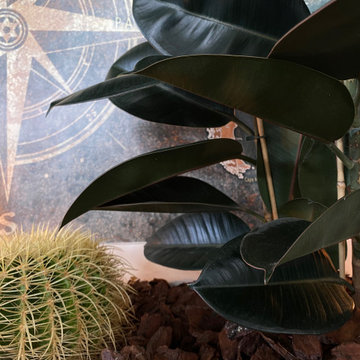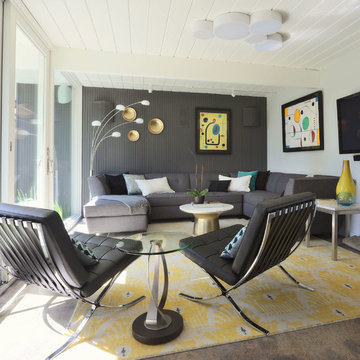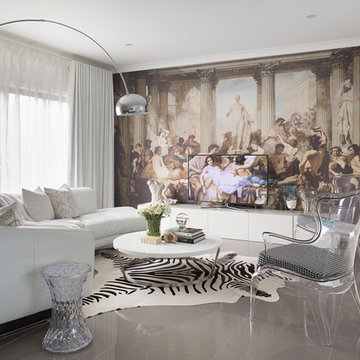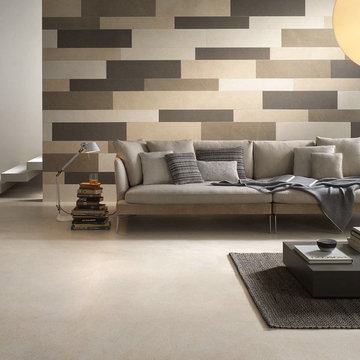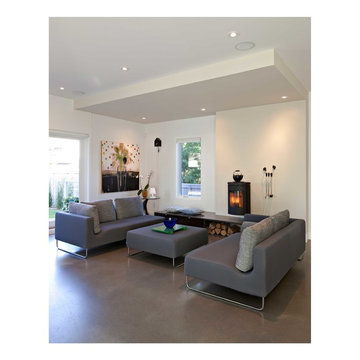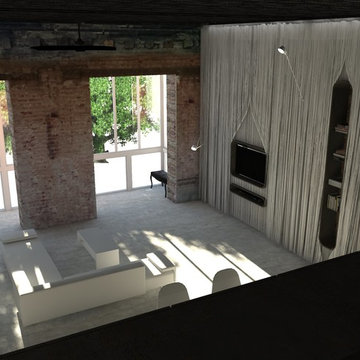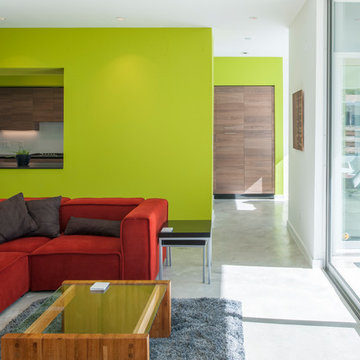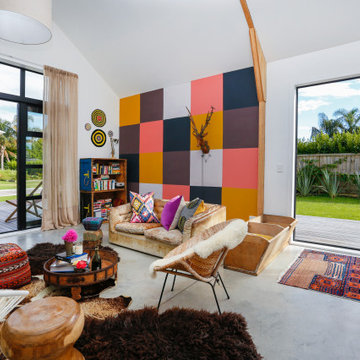リビング (グレーの床、黄色い床、マルチカラーの壁) の写真
絞り込み:
資材コスト
並び替え:今日の人気順
写真 121〜140 枚目(全 545 枚)
1/4
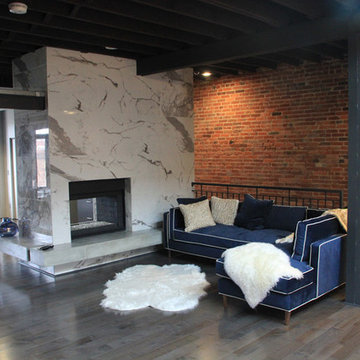
Marble fireplace with a custom concrete hearth.
セントルイスにあるラグジュアリーな中くらいなコンテンポラリースタイルのおしゃれなリビング (マルチカラーの壁、無垢フローリング、両方向型暖炉、石材の暖炉まわり、グレーの床) の写真
セントルイスにあるラグジュアリーな中くらいなコンテンポラリースタイルのおしゃれなリビング (マルチカラーの壁、無垢フローリング、両方向型暖炉、石材の暖炉まわり、グレーの床) の写真
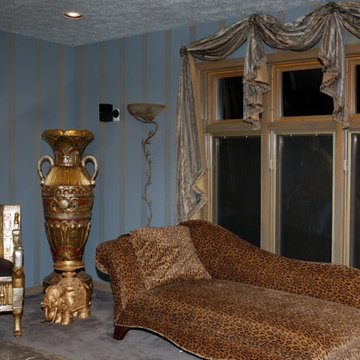
This renovation stated with "The Chair" that a 6 year old young lady fell in love with. Her father had recently passed away and it was the first thing that lifted her spirits. The biggest challenge was change...the client had white walls all her life and I knew the room and the chair demanded drama. The medium gray base was applied and allowed to dry for a week during which time the client was convinced she could never get used to living in a cave. After much convincing her to be patient the room was taped off and 3" gold translucent metallic stripes were applied. The room needed as much light as possible so the window treatments needed to be light but make a statement. A gold and grey silk Moire fabric was used for the face of the design and was lined with a gold silk with a silk gold/grey tassle trim finish. New table lamps and accent pillows were added to the sofa. The chaise was the client's and was the perfect piece of accent furnishing for the room.

Magnificent pinnacle estate in a private enclave atop Cougar Mountain showcasing spectacular, panoramic lake and mountain views. A rare tranquil retreat on a shy acre lot exemplifying chic, modern details throughout & well-appointed casual spaces. Walls of windows frame astonishing views from all levels including a dreamy gourmet kitchen, luxurious master suite, & awe-inspiring family room below. 2 oversize decks designed for hosting large crowds. An experience like no other!
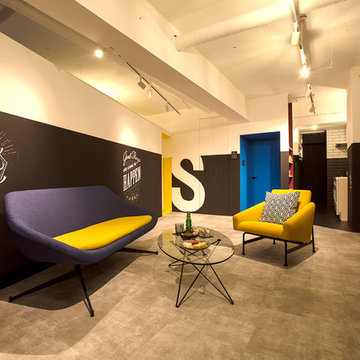
デザインコンセプトは「アート」。日常生活にアートを取り入れるスタイルです。
生活にアートを取り入れるだけで、日々の暮らしに「芸術」という世界が加わります。
大胆な色使いを基調とする空間は個性的でありつつもアート作品が映え、
まるで美術館に住むような非日常を味わえます。
アート作品と共生する「ART」での暮らしは、
アートを身近に感じ、住まい手の人生をより豊かにします。
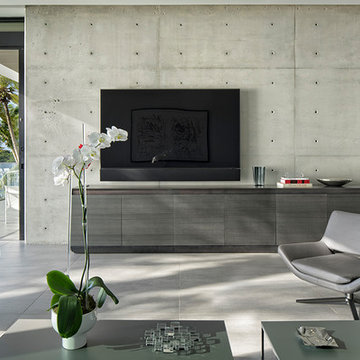
Photography © Claudio Manzoni
マイアミにあるラグジュアリーな中くらいなモダンスタイルのおしゃれなリビング (マルチカラーの壁、セラミックタイルの床、暖炉なし、壁掛け型テレビ、グレーの床) の写真
マイアミにあるラグジュアリーな中くらいなモダンスタイルのおしゃれなリビング (マルチカラーの壁、セラミックタイルの床、暖炉なし、壁掛け型テレビ、グレーの床) の写真
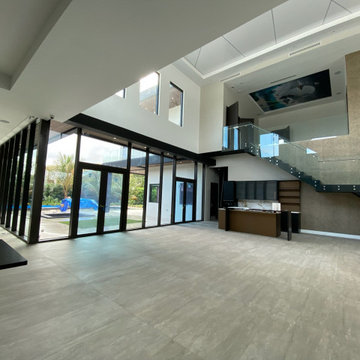
マイアミにあるラグジュアリーな広いモダンスタイルのおしゃれなリビング (マルチカラーの壁、塗装フローリング、暖炉なし、テレビなし、グレーの床、折り上げ天井、壁紙、白い天井) の写真
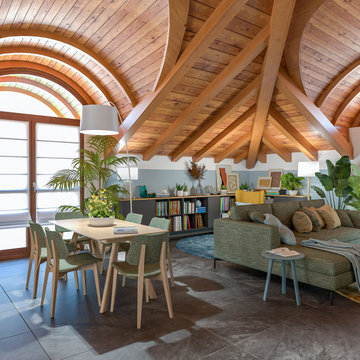
Liadesign
ミラノにある高級な広いコンテンポラリースタイルのおしゃれなリビングロフト (ライブラリー、マルチカラーの壁、磁器タイルの床、壁掛け型テレビ、グレーの床、表し梁) の写真
ミラノにある高級な広いコンテンポラリースタイルのおしゃれなリビングロフト (ライブラリー、マルチカラーの壁、磁器タイルの床、壁掛け型テレビ、グレーの床、表し梁) の写真
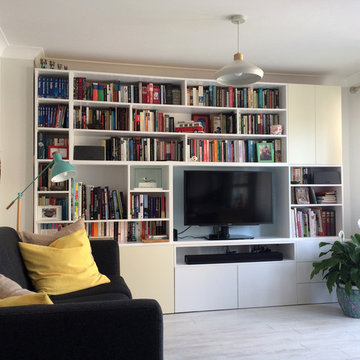
This floor to ceiling wall unit has been mapped out and built to fit the owners' extensive book collection. The bespoke design allows for different sizes of books and lots of hidden storage for electronics. Pastel colours complement the room scheme for a relaxing atmosphere.
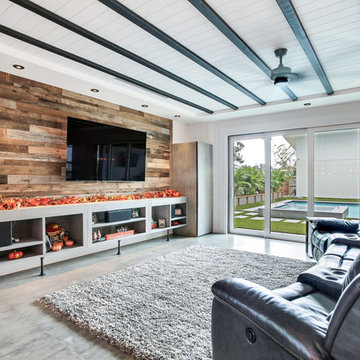
During the planning phase we undertook a fairly major Value Engineering of the design to ensure that the project would be completed within the clients budget. The client identified a ‘Fords Garage’ style that they wanted to incorporate. They wanted an open, industrial feel, however, we wanted to ensure that the property felt more like a welcoming, home environment; not a commercial space. A Fords Garage typically has exposed beams, ductwork, lighting, conduits, etc. But this extent of an Industrial style is not ‘homely’. So we incorporated tongue and groove ceilings with beams, concrete colored tiled floors, and industrial style lighting fixtures.
During construction the client designed the courtyard, which involved a large permit revision and we went through the full planning process to add that scope of work.
The finished project is a gorgeous blend of industrial and contemporary home style.
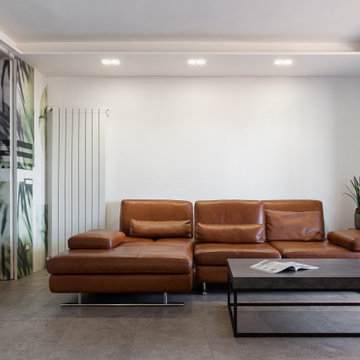
Soggiorno di un open space in stile industriale contemporaneo con pareti e pavimento effetto cemento grigio.
Foto: © Federico Viola Fotografia – 2021
Progetto di Fabiana Fusco Architetto
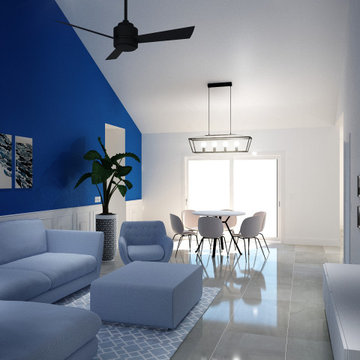
Rendering realizzati per la prevendita di un appartamento, composto da Soggiorno sala pranzo, camera principale con bagno privato e cucina, sito in Florida (USA). Il proprietario ha richiesto di visualizzare una possibile disposizione dei vani al fine di accellerare la vendita della unità immobiliare.
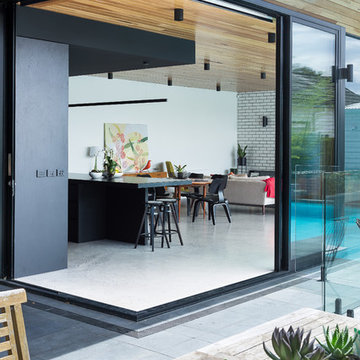
Photography by Sophie Tomaras Capital Image
Design by Secret Design Studio
メルボルンにある中くらいなミッドセンチュリースタイルのおしゃれなLDK (マルチカラーの壁、コンクリートの床、グレーの床) の写真
メルボルンにある中くらいなミッドセンチュリースタイルのおしゃれなLDK (マルチカラーの壁、コンクリートの床、グレーの床) の写真
リビング (グレーの床、黄色い床、マルチカラーの壁) の写真
7
