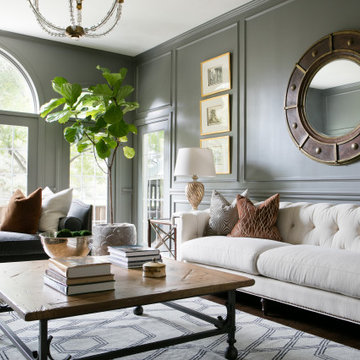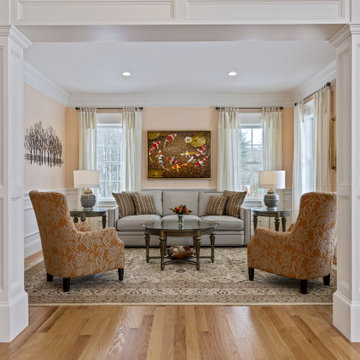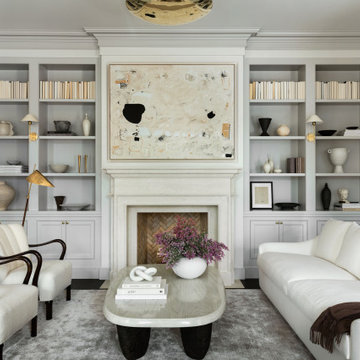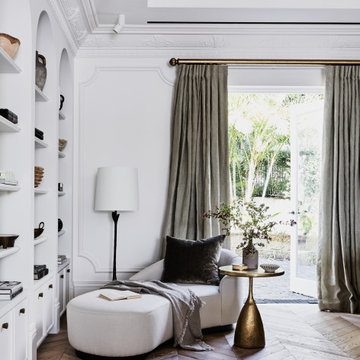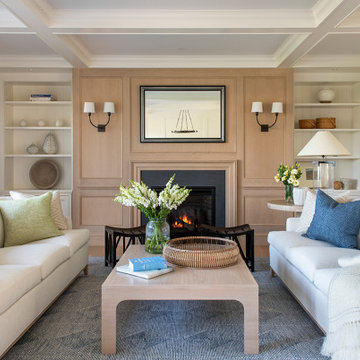リビング (茶色い床、羽目板の壁) の写真
絞り込み:
資材コスト
並び替え:今日の人気順
写真 81〜100 枚目(全 1,062 枚)
1/3

ミネアポリスにある広いトラディショナルスタイルのおしゃれなリビング (白い壁、濃色無垢フローリング、標準型暖炉、タイルの暖炉まわり、壁掛け型テレビ、茶色い床、折り上げ天井、羽目板の壁) の写真

Proyecto de decoración para serie de Televisión de Netflix. Junto a Mercedes Canales Directora de Arte de la Serie se proyectan, diseñan y construyen los decorados para las protagonistas de la serie.
Nos encontramos por un lado la casa de Valeria con una decoración retro con antiguos muebles restaurados y pintados en colores muy llamativos y juveniles.
Se aprecian también las molduras y cenefas, los suelos hidráulicos, así como las galerías acristaladas...
Para darle un toque de color y personalidad propia se han empleado diferentes papeles de aire retro sobre las paredes con motiivos florales y estampados muy coloridos.
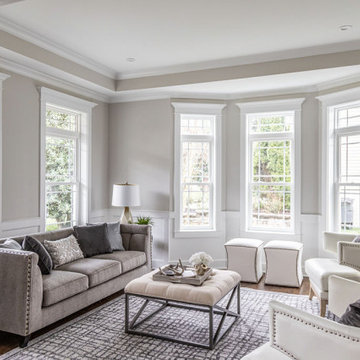
ワシントンD.C.にある高級な広いトラディショナルスタイルのおしゃれなLDK (グレーの壁、無垢フローリング、暖炉なし、茶色い床、折り上げ天井、羽目板の壁) の写真

Corner view of funky living room that flows into the two-tone family room
デンバーにあるお手頃価格の広いエクレクティックスタイルのおしゃれなリビング (ベージュの壁、無垢フローリング、標準型暖炉、石材の暖炉まわり、茶色い床、格子天井、羽目板の壁) の写真
デンバーにあるお手頃価格の広いエクレクティックスタイルのおしゃれなリビング (ベージュの壁、無垢フローリング、標準型暖炉、石材の暖炉まわり、茶色い床、格子天井、羽目板の壁) の写真
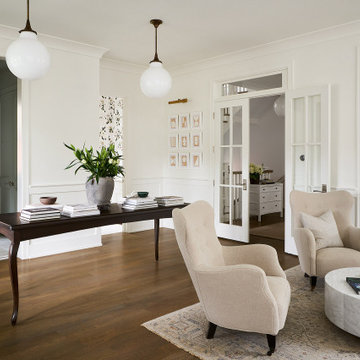
multiple solutions to sitting and entertainment for homeowners and guests
シカゴにある高級な広いトランジショナルスタイルのおしゃれなリビング (白い壁、淡色無垢フローリング、テレビなし、茶色い床、羽目板の壁) の写真
シカゴにある高級な広いトランジショナルスタイルのおしゃれなリビング (白い壁、淡色無垢フローリング、テレビなし、茶色い床、羽目板の壁) の写真
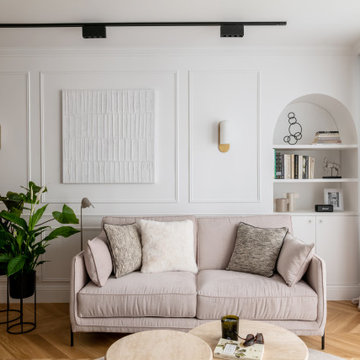
Au sortir de la pandémie, de nombreuses surfaces commerciales se sont retrouvées désaffectées de leurs fonctions et occupants.
C’est ainsi que ce local à usage de bureaux fut acquis par les propriétaires dans le but de le convertir en appartement destiné à la location hôtelière.
Deux mots d’ordre pour cette transformation complète : élégance et raffinement, le tout en intégrant deux chambres et deux salles d’eau dans cet espace de forme carrée, dont seul un mur comportait des fenêtres.
Le travail du plan et de l’optimisation spatiale furent cruciaux dans cette rénovation, où les courbes ont naturellement pris place dans la forme des espaces et des agencements afin de fluidifier les circulations.
Moulures, parquet en Point de Hongrie et pierres naturelles se sont associées à la menuiserie et tapisserie sur mesure afin de créer un écrin fonctionnel et sophistiqué, où les lignes tantôt convexes, tantôt concaves, distribuent un appartement de trois pièces haut de gamme.
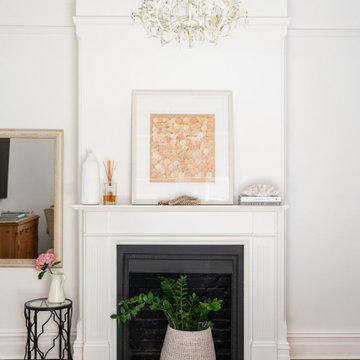
シドニーにある高級な中くらいなトランジショナルスタイルのおしゃれな独立型リビング (白い壁、無垢フローリング、標準型暖炉、木材の暖炉まわり、壁掛け型テレビ、茶色い床、三角天井、羽目板の壁) の写真
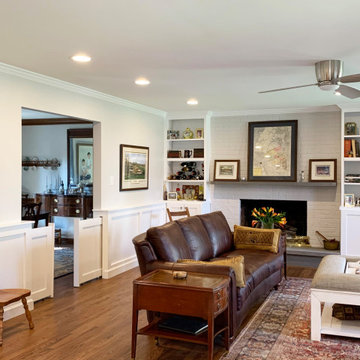
Open living room with direct access to outside deck and large opening into the adjacent dining room. Painted brick fireplace with built in bookcases.
ローリーにある高級な広いトランジショナルスタイルのおしゃれなLDK (ライブラリー、グレーの壁、濃色無垢フローリング、標準型暖炉、レンガの暖炉まわり、据え置き型テレビ、茶色い床、羽目板の壁) の写真
ローリーにある高級な広いトランジショナルスタイルのおしゃれなLDK (ライブラリー、グレーの壁、濃色無垢フローリング、標準型暖炉、レンガの暖炉まわり、据え置き型テレビ、茶色い床、羽目板の壁) の写真

We created this beautiful high fashion living, formal dining and entry for a client who wanted just that... Soaring cellings called for a board and batten feature wall, crystal chandelier and 20-foot custom curtain panels with gold and acrylic rods.

We gutted and renovated this entire modern Colonial home in Bala Cynwyd, PA. Introduced to the homeowners through the wife’s parents, we updated and expanded the home to create modern, clean spaces for the family. Highlights include converting the attic into completely new third floor bedrooms and a bathroom; a light and bright gray and white kitchen featuring a large island, white quartzite counters and Viking stove and range; a light and airy master bath with a walk-in shower and soaking tub; and a new exercise room in the basement.
Rudloff Custom Builders has won Best of Houzz for Customer Service in 2014, 2015 2016, 2017 and 2019. We also were voted Best of Design in 2016, 2017, 2018, and 2019, which only 2% of professionals receive. Rudloff Custom Builders has been featured on Houzz in their Kitchen of the Week, What to Know About Using Reclaimed Wood in the Kitchen as well as included in their Bathroom WorkBook article. We are a full service, certified remodeling company that covers all of the Philadelphia suburban area. This business, like most others, developed from a friendship of young entrepreneurs who wanted to make a difference in their clients’ lives, one household at a time. This relationship between partners is much more than a friendship. Edward and Stephen Rudloff are brothers who have renovated and built custom homes together paying close attention to detail. They are carpenters by trade and understand concept and execution. Rudloff Custom Builders will provide services for you with the highest level of professionalism, quality, detail, punctuality and craftsmanship, every step of the way along our journey together.
Specializing in residential construction allows us to connect with our clients early in the design phase to ensure that every detail is captured as you imagined. One stop shopping is essentially what you will receive with Rudloff Custom Builders from design of your project to the construction of your dreams, executed by on-site project managers and skilled craftsmen. Our concept: envision our client’s ideas and make them a reality. Our mission: CREATING LIFETIME RELATIONSHIPS BUILT ON TRUST AND INTEGRITY.
Photo Credit: Linda McManus Images
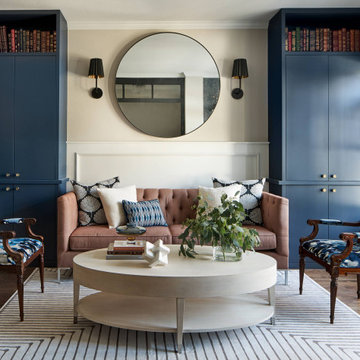
Living Room Remodel
デンバーにあるお手頃価格の中くらいなトランジショナルスタイルのおしゃれなLDK (ライブラリー、ベージュの壁、無垢フローリング、茶色い床、羽目板の壁) の写真
デンバーにあるお手頃価格の中くらいなトランジショナルスタイルのおしゃれなLDK (ライブラリー、ベージュの壁、無垢フローリング、茶色い床、羽目板の壁) の写真

A high-rise living room with a view of Lake Michigan! The blues of the view outside inspired the palette for inside. The new wainscoting wall is clad in a blue/grey paint which provides the backdrop for the modern and clean-lined furnishings.
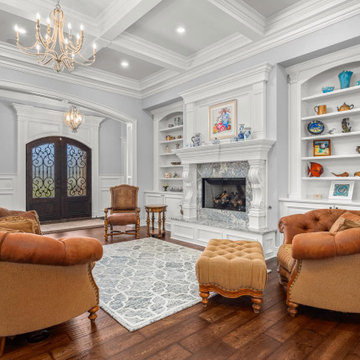
他の地域にある高級な広いトラディショナルスタイルのおしゃれなリビング (グレーの壁、濃色無垢フローリング、標準型暖炉、石材の暖炉まわり、茶色い床、格子天井、羽目板の壁) の写真
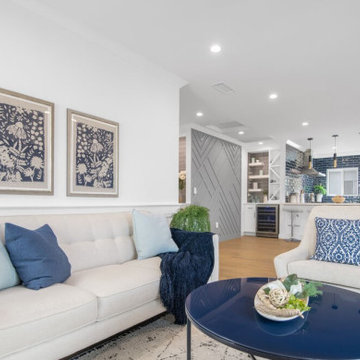
This four-bedroom PLUS permitted one-bedroom ADU guest house exudes luxury. Meticulously detailed, this home's open floor plan delights with the perfect trifecta of living room, dining room, and kitchen in seamless flow. With hardwood floors, recessed lighting, wainscoting, and dual-pane windows throughout, the added features of a built-in wine bar with wine fridge, open shelving, and geometric accent wall complement the home's aesthetic. The highlight, however, is the dreamy remodeled kitchen featuring Italian Forno appliances, custom cabinetry, quartz counters, farmhouse sink, and breathtaking indigo-tile backsplash. The breakfast bar, with seating for four, shines under contemporary pendant lighting while offering the perfect gathering space for family and guests. The bright and airy primary en suite includes French doors that open to the idyllic backyard featuring an outdoor fireplace and stamped concrete seating area as well as soft Bermuda grass and crisp white privacy walls. Three generous guest bedrooms, two bathrooms and a full size laundry area complete the main home. Out back, a fully permitted one-bedroom, one-bathroom ADU with living area, laundry closet and kitchen makes an ideal space for guests, or potential short or long term rental income.
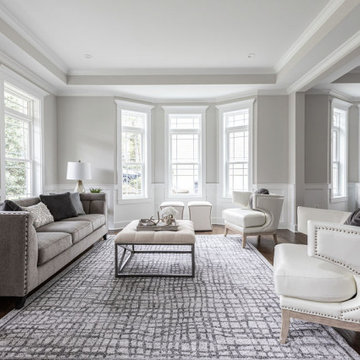
ワシントンD.C.にある高級な広いトラディショナルスタイルのおしゃれなLDK (グレーの壁、無垢フローリング、暖炉なし、茶色い床、折り上げ天井、羽目板の壁) の写真
リビング (茶色い床、羽目板の壁) の写真
5
