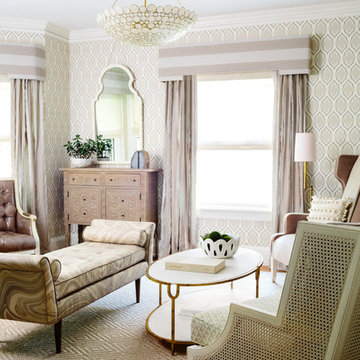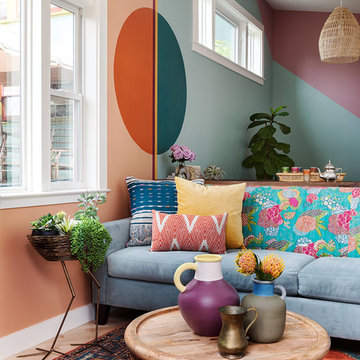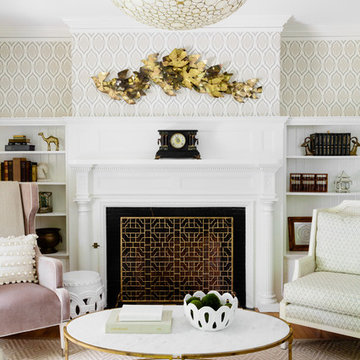リビング (茶色い床、テレビなし、マルチカラーの壁、オレンジの壁) の写真
絞り込み:
資材コスト
並び替え:今日の人気順
写真 1〜20 枚目(全 454 枚)
1/5

Foster Associates Architects
ボストンにある高級な巨大なコンテンポラリースタイルのおしゃれなリビング (オレンジの壁、スレートの床、標準型暖炉、石材の暖炉まわり、茶色い床、テレビなし) の写真
ボストンにある高級な巨大なコンテンポラリースタイルのおしゃれなリビング (オレンジの壁、スレートの床、標準型暖炉、石材の暖炉まわり、茶色い床、テレビなし) の写真

SeaThru is a new, waterfront, modern home. SeaThru was inspired by the mid-century modern homes from our area, known as the Sarasota School of Architecture.
This homes designed to offer more than the standard, ubiquitous rear-yard waterfront outdoor space. A central courtyard offer the residents a respite from the heat that accompanies west sun, and creates a gorgeous intermediate view fro guest staying in the semi-attached guest suite, who can actually SEE THROUGH the main living space and enjoy the bay views.
Noble materials such as stone cladding, oak floors, composite wood louver screens and generous amounts of glass lend to a relaxed, warm-contemporary feeling not typically common to these types of homes.
Photos by Ryan Gamma Photography
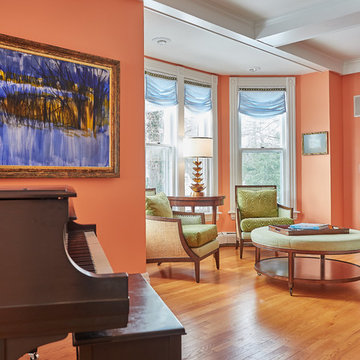
ニューヨークにある中くらいなトラディショナルスタイルのおしゃれなリビング (オレンジの壁、無垢フローリング、標準型暖炉、タイルの暖炉まわり、テレビなし、茶色い床) の写真
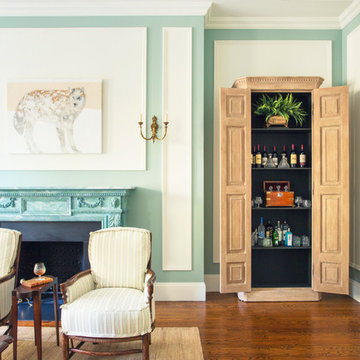
http://www.catherineandmcclure.com/historicbrownstone.html
As interior decorators for these vibrant homeowners, our goal was to preserve the historic beauty of this classic Boston Brownstone while creating a fresh, sophisticated, and livable space for our clients. It was important in our design to showcase the incredible details in this home like the original coffered ceiling in the master suite and the beautiful fireplace mantle in the living area and the soaring ceilings throughout the house.
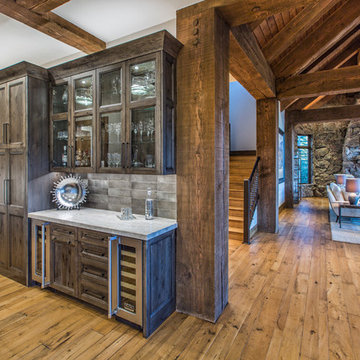
デンバーにあるラグジュアリーな広いラスティックスタイルのおしゃれなリビング (マルチカラーの壁、淡色無垢フローリング、標準型暖炉、石材の暖炉まわり、テレビなし、茶色い床) の写真
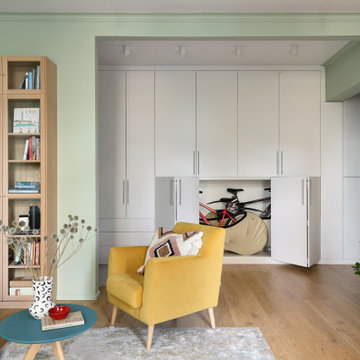
Гостиная с мятными и терракотовыми стенами, яркой мебелью и рабочей зоной.
サンクトペテルブルクにある低価格の中くらいな北欧スタイルのおしゃれなリビング (マルチカラーの壁、無垢フローリング、テレビなし、茶色い床、青いソファ) の写真
サンクトペテルブルクにある低価格の中くらいな北欧スタイルのおしゃれなリビング (マルチカラーの壁、無垢フローリング、テレビなし、茶色い床、青いソファ) の写真
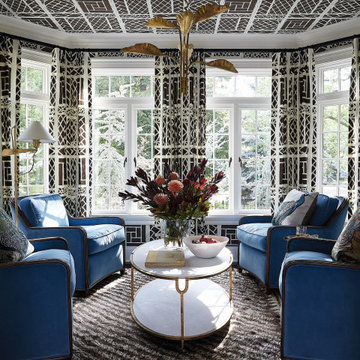
This gorgeous living room features a black and white patterned wallpaper covering the ceiling and walls. The same pattern covers the draperies. Blue accent chairs add a pop of color to the space. The black and white berber rug matches the patterned wallpaper and draperies. Gold accents and a gold chandelier finish off the space.
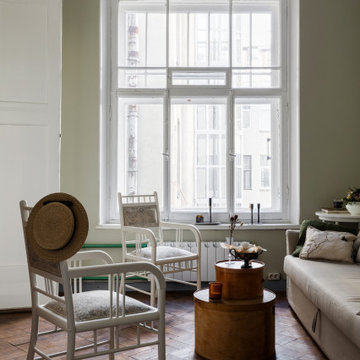
サンクトペテルブルクにある中くらいなエクレクティックスタイルのおしゃれなリビング (ライブラリー、マルチカラーの壁、無垢フローリング、薪ストーブ、タイルの暖炉まわり、テレビなし、茶色い床、アクセントウォール) の写真
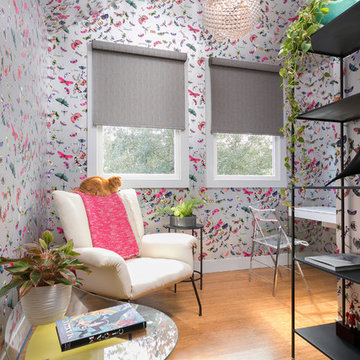
チャールストンにある中くらいなエクレクティックスタイルのおしゃれな独立型リビング (ライブラリー、マルチカラーの壁、無垢フローリング、暖炉なし、テレビなし、茶色い床) の写真
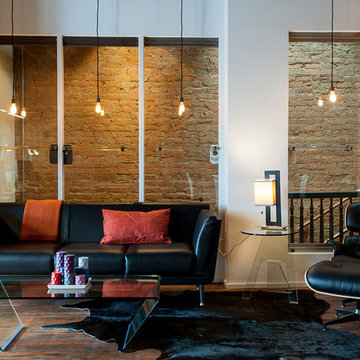
Eames lounge chair and herman miller sofa combined with contemporary glass tables are combined for the perfect balance of old and new in this historic space. The glass 'windows' are the building's original storefront doors repurposed.
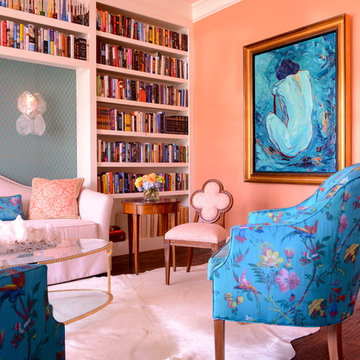
Michael Hunter Interior Photography
ダラスにあるラグジュアリーな中くらいなトラディショナルスタイルのおしゃれなリビング (ライブラリー、オレンジの壁、濃色無垢フローリング、暖炉なし、テレビなし、茶色い床) の写真
ダラスにあるラグジュアリーな中くらいなトラディショナルスタイルのおしゃれなリビング (ライブラリー、オレンジの壁、濃色無垢フローリング、暖炉なし、テレビなし、茶色い床) の写真

This living room embodies a modern aesthetic with a touch of rustic charm, featuring a sophisticated matte finish on the walls. The combination of smooth surfaces and exposed brick walls adds a dynamic element to the space. The open living concept, complemented by glass doors offering a view of the outside, creates an environment that is both contemporary and inviting, providing a relaxing atmosphere.
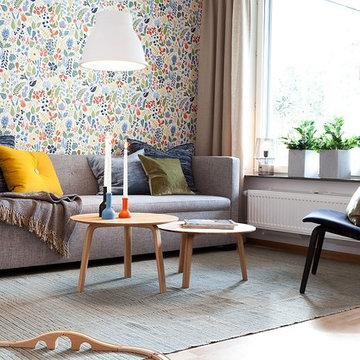
Soffa från House Doctor, soffbord Bella från Hay och fåtölj Visu från Muuto. Foto: Johan Spinnell
ヨーテボリにあるお手頃価格の北欧スタイルのおしゃれなリビング (マルチカラーの壁、無垢フローリング、テレビなし、暖炉なし、茶色い床) の写真
ヨーテボリにあるお手頃価格の北欧スタイルのおしゃれなリビング (マルチカラーの壁、無垢フローリング、テレビなし、暖炉なし、茶色い床) の写真

This tucked away timber frame home features intricate details and fine finishes.
This home has extensive stone work and recycled timbers and lumber throughout on both the interior and exterior. The combination of stone and recycled wood make it one of our favorites.The tall stone arched hallway, large glass expansion and hammered steel balusters are an impressive combination of interior themes. Take notice of the oversized one piece mantels and hearths on each of the fireplaces. The powder room is also attractive with its birch wall covering and stone vanities and countertop with an antler framed mirror. The details and design are delightful throughout the entire house.
Roger Wade
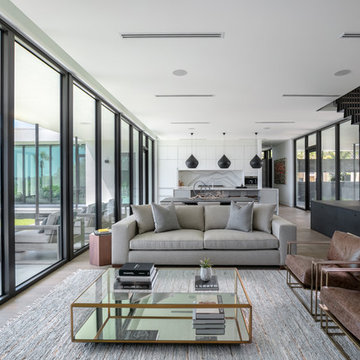
SeaThru is a new, waterfront, modern home. SeaThru was inspired by the mid-century modern homes from our area, known as the Sarasota School of Architecture.
This homes designed to offer more than the standard, ubiquitous rear-yard waterfront outdoor space. A central courtyard offer the residents a respite from the heat that accompanies west sun, and creates a gorgeous intermediate view fro guest staying in the semi-attached guest suite, who can actually SEE THROUGH the main living space and enjoy the bay views.
Noble materials such as stone cladding, oak floors, composite wood louver screens and generous amounts of glass lend to a relaxed, warm-contemporary feeling not typically common to these types of homes.
Photos by Ryan Gamma Photography
リビング (茶色い床、テレビなし、マルチカラーの壁、オレンジの壁) の写真
1
