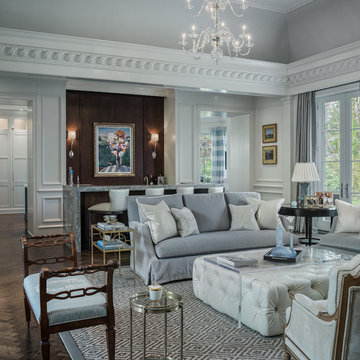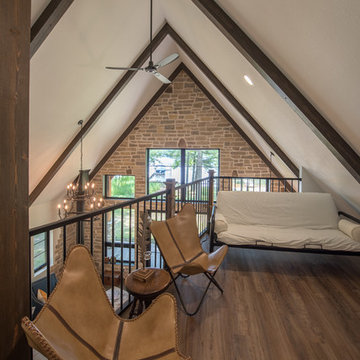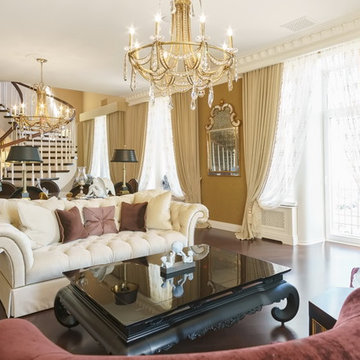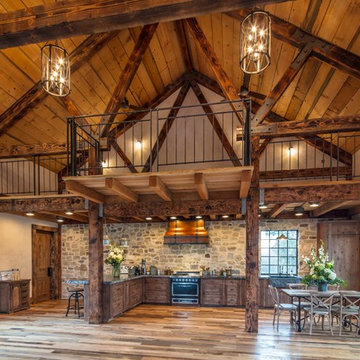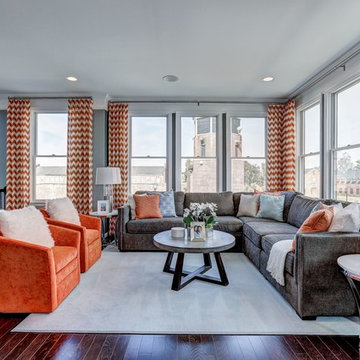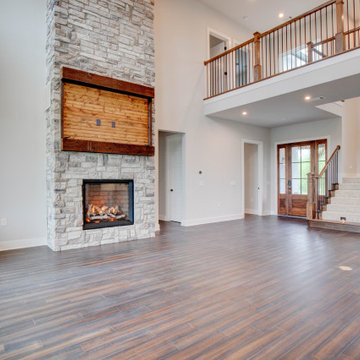リビングロフト (茶色い床、赤い床) の写真
絞り込み:
資材コスト
並び替え:今日の人気順
写真 61〜80 枚目(全 3,498 枚)
1/4
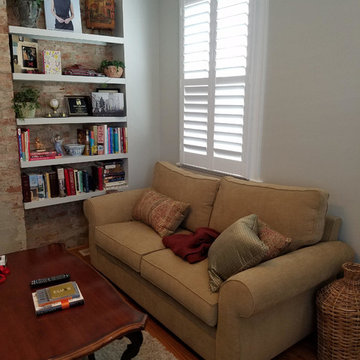
Two panel shutter with a three sided L-frame. This shutter has 2.5" louvers, divider rail and hidden tilt.
インディアナポリスにある低価格の小さなコンテンポラリースタイルのおしゃれなリビング (ベージュの壁、無垢フローリング、茶色い床) の写真
インディアナポリスにある低価格の小さなコンテンポラリースタイルのおしゃれなリビング (ベージュの壁、無垢フローリング、茶色い床) の写真
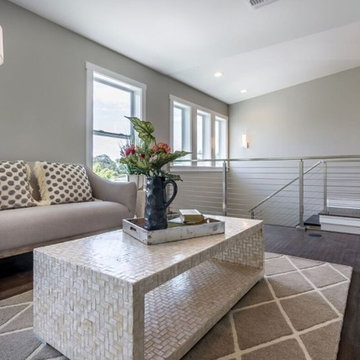
タンパにある中くらいなトランジショナルスタイルのおしゃれなリビング (グレーの壁、濃色無垢フローリング、暖炉なし、テレビなし、茶色い床) の写真

他の地域にある高級な中くらいなインダストリアルスタイルのおしゃれなリビングロフト (白い壁、無垢フローリング、標準型暖炉、コンクリートの暖炉まわり、茶色い床、表し梁、レンガ壁) の写真

Organic Contemporary Design in an Industrial Setting… Organic Contemporary elements in an industrial building is a natural fit. Turner Design Firm designers Tessea McCrary and Jeanine Turner created a warm inviting home in the iconic Silo Point Luxury Condominiums.
Industrial Features Enhanced… Neutral stacked stone tiles work perfectly to enhance the original structural exposed steel beams. Our lighting selection were chosen to mimic the structural elements. Charred wood, natural walnut and steel-look tiles were all chosen as a gesture to the industrial era’s use of raw materials.
Creating a Cohesive Look with Furnishings and Accessories… Designer Tessea McCrary added luster with curated furnishings, fixtures and accessories. Her selections of color and texture using a pallet of cream, grey and walnut wood with a hint of blue and black created an updated classic contemporary look complimenting the industrial vide.
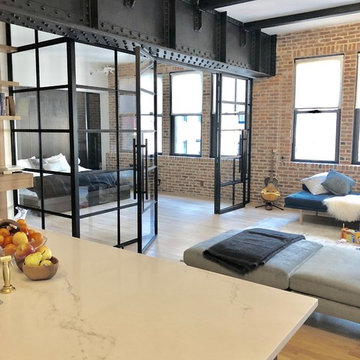
Manual Clutch Rollease Acmeda 3% screen shades
ニューヨークにあるお手頃価格の中くらいなインダストリアルスタイルのおしゃれなリビングロフト (コーナー設置型暖炉、レンガの暖炉まわり、茶色い床) の写真
ニューヨークにあるお手頃価格の中くらいなインダストリアルスタイルのおしゃれなリビングロフト (コーナー設置型暖炉、レンガの暖炉まわり、茶色い床) の写真
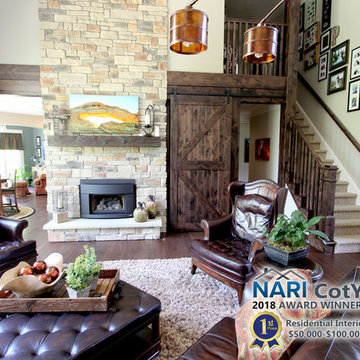
In this living room, we removed the existing fireplace surround and hearth and installed Natural Blend Weather Ledge Manufactured Flat Stone, a Sandstone hearth 2 ½” thick with chiseled edge in buff color. We also installed Knotty Alder with a Ginger Finish mantel, post and perimeter room beams.
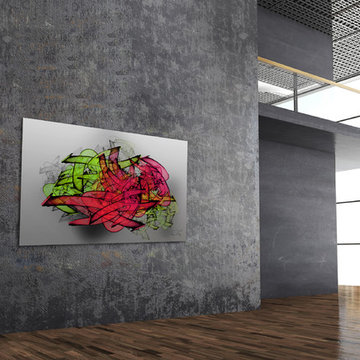
Large dramatic oversized artwork makes an impact in this contemporary industrial loft. Urban feels come through with textured grey walls. The sleek ultramodern artwork floats off the wall for a nice refined contrast against the large raw walls.
The art is a premium metallic print face mounted under a stunning and elegant acrylic glass. Art arrives ready to hang with a sturdy aluminum cleat hanging system and floats 3/4" off the wall.
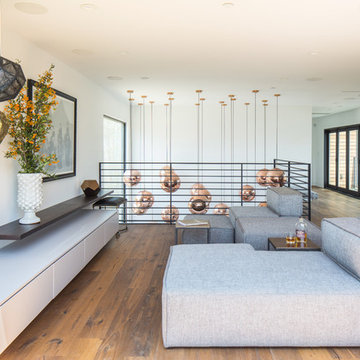
ロサンゼルスにある高級な中くらいなコンテンポラリースタイルのおしゃれなリビング (白い壁、濃色無垢フローリング、暖炉なし、テレビなし、茶色い床) の写真
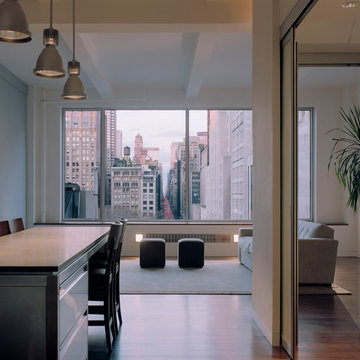
This one bedroom apartment is located in a converted loft building in the Flatiron District of Manhattan overlooking Madison Square, the start of Madison Avenue and the Empire State Building. The project involved a gut renovation interior fit-out including the replacement of the windows.
In order to maximize natural light and open up views from the apartment, the layout is divided into three "layers" from enclosed to semi-open to open. The bedroom is set back as far as possible within the central layer so that the living room can occupy the entire width of the window wall. The bedroom was designed to be a flexible space that can be completely open to the living room and kitchen during the day, creating one large space, but enclosed at night. This is achieved with sliding and folding glass doors on two sides of the bedroom that can be partially or completely opened as required.
The open plan kitchen is focused on a long island that acts as a food preparation area, workspace and can be extended to create a dining table projecting into the living room. The bathroom acts as a counterpoint to the light, open plan design of the rest of the apartment, with a sense of luxury provided by the finishes, the generous shower and bath and three separate lighting systems that can be used together or individually to define the mood of the space.
The materials throughout the apartment are a simple palette of glass, metal, stone and wood.
www.archphoto.com
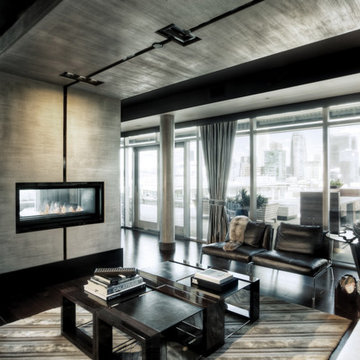
Polished interior contrasts the raw downtown skyline
Book matched onyx floors
Solid parson's style stone vanity
Herringbone stitched leather tunnel
Bronze glass dividers reflect the downtown skyline throughout the unit
Custom modernist style light fixtures
Hand waxed and polished artisan plaster
Double sided central fireplace
State of the art custom kitchen with leather finished waterfall countertops
Raw concrete columns
Polished black nickel tv wall panels capture the recessed TV
Custom silk area rugs throughout
eclectic mix of antique and custom furniture
succulent-scattered wrap-around terrace with dj set-up, outdoor tv viewing area and bar
photo credit: Evan Duning
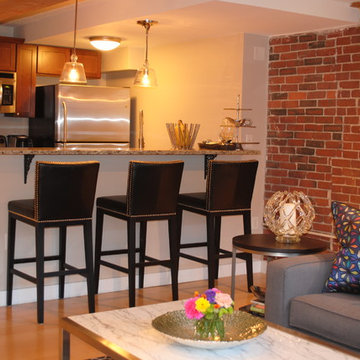
ボストンにある小さなエクレクティックスタイルのおしゃれなリビングロフト (淡色無垢フローリング、白い壁、壁掛け型テレビ、茶色い床) の写真
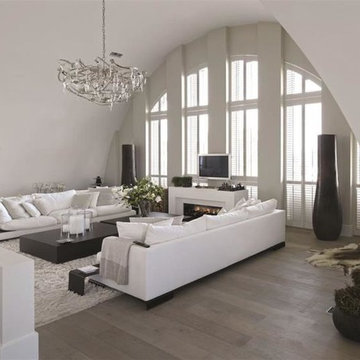
チャールストンにある高級な広いコンテンポラリースタイルのおしゃれなリビング (白い壁、無垢フローリング、横長型暖炉、漆喰の暖炉まわり、壁掛け型テレビ、茶色い床) の写真
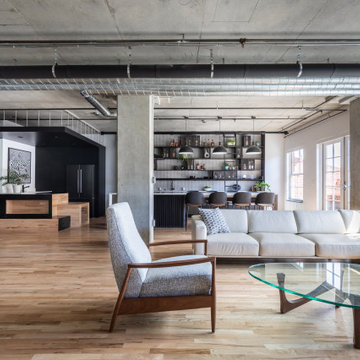
Kitchen and living room remodel for a loft in downtown Denver.
デンバーにある高級なインダストリアルスタイルのおしゃれなリビングロフト (白い壁、茶色い床) の写真
デンバーにある高級なインダストリアルスタイルのおしゃれなリビングロフト (白い壁、茶色い床) の写真

Tom Crane Photography
フィラデルフィアにある高級な中くらいなトランジショナルスタイルのおしゃれなリビング (薪ストーブ、黒い壁、淡色無垢フローリング、金属の暖炉まわり、壁掛け型テレビ、茶色い床) の写真
フィラデルフィアにある高級な中くらいなトランジショナルスタイルのおしゃれなリビング (薪ストーブ、黒い壁、淡色無垢フローリング、金属の暖炉まわり、壁掛け型テレビ、茶色い床) の写真
リビングロフト (茶色い床、赤い床) の写真
4
