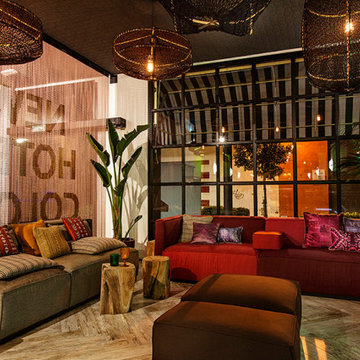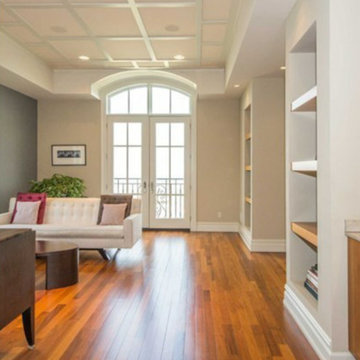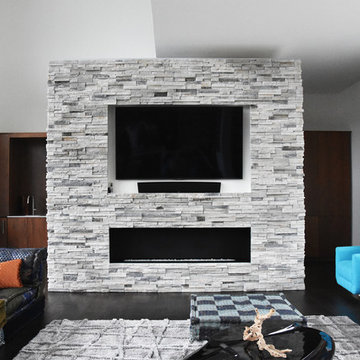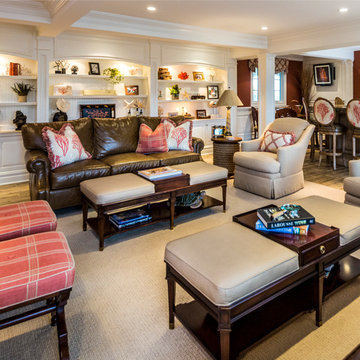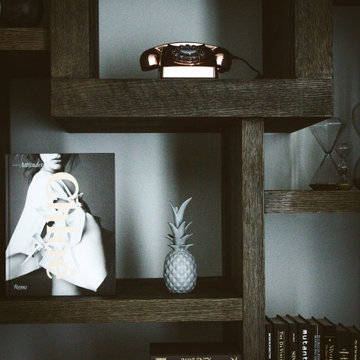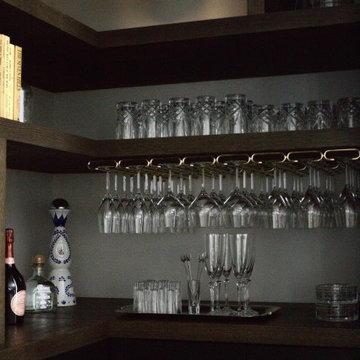リビングのホームバー (茶色い床、赤い床、マルチカラーの壁、オレンジの壁) の写真
並び替え:今日の人気順
写真 1〜20 枚目(全 36 枚)

Photo: Jim Fuhrmann
ニューヨークにある高級な広いラスティックスタイルのおしゃれなリビング (マルチカラーの壁、淡色無垢フローリング、標準型暖炉、石材の暖炉まわり、壁掛け型テレビ、茶色い床) の写真
ニューヨークにある高級な広いラスティックスタイルのおしゃれなリビング (マルチカラーの壁、淡色無垢フローリング、標準型暖炉、石材の暖炉まわり、壁掛け型テレビ、茶色い床) の写真
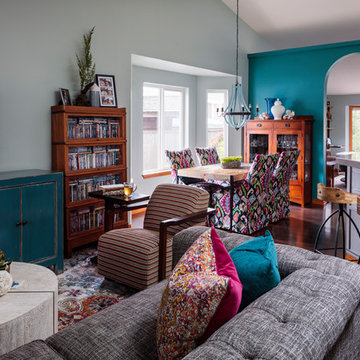
Based on other life priorities, not all of our work with clients happens at once. When we first met, we pulled up their carpet and installed hardy laminate flooring, along with new baseboards, interior doors and painting. A year later we cosmetically remodeled the kitchen installing new countertops, painting the cabinets and installing new fittings, hardware and a backsplash. Then a few years later the big game changer for the interior came when we updated their furnishings in the living room and family room, and remodeled their living room fireplace.
For more about Angela Todd Studios, click here: https://www.angelatoddstudios.com/
To learn more about this project, click here: https://www.angelatoddstudios.com/portfolio/cooper-mountain-jewel/
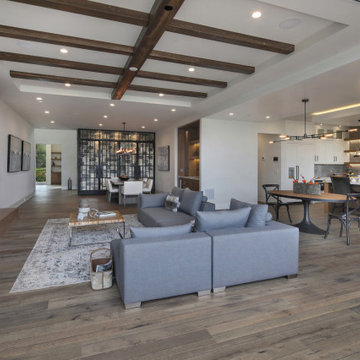
A wide width plank with heavy reclaimed character was a perfect way to change up the floor design in this beach home, bringing a wide range of natural distressing, wire brushing and natural plank variation thanks to the sawed and reclaimed look on these 7-1/2" boards. It's a great way to create an almost driftwood effect to match the atmosphere around.
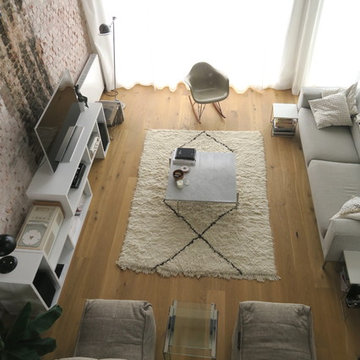
In open space living room, furniture defines most space and functionality. So, having a multifunctional modular furniture is very important. Turn this twin seater into two singles by simply unzipping them. It is also lightweight, makes it easy to re-arrange to suit your living space.
Photo Credits: Aranka van der Voorden
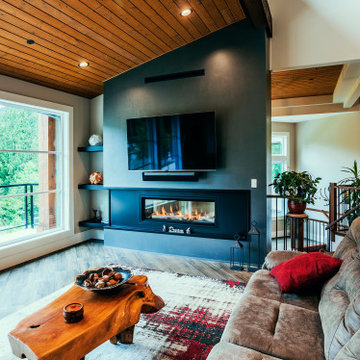
Photo by Brice Ferre.
Mission Grand - CHBA FV 2021 Finalist Best Custom Home
バンクーバーにあるラグジュアリーな巨大なラスティックスタイルのおしゃれなリビング (マルチカラーの壁、無垢フローリング、漆喰の暖炉まわり、壁掛け型テレビ、茶色い床、板張り天井) の写真
バンクーバーにあるラグジュアリーな巨大なラスティックスタイルのおしゃれなリビング (マルチカラーの壁、無垢フローリング、漆喰の暖炉まわり、壁掛け型テレビ、茶色い床、板張り天井) の写真
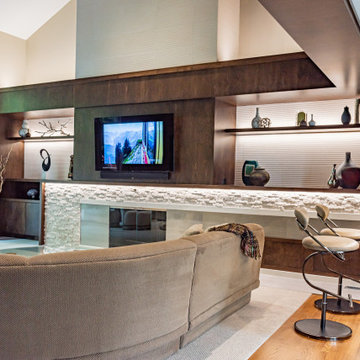
Great room remodel to create a more eye catching space for entertaining. Custom designed cabinetry is detailed with textural stone veneers that are enhanced with accent lighting.
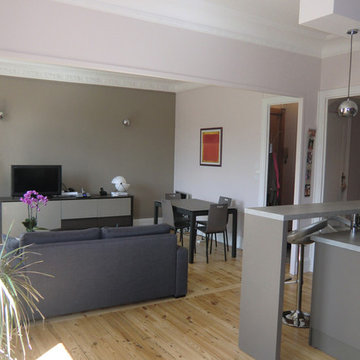
サンテティエンヌにある低価格の小さなコンテンポラリースタイルのおしゃれなリビング (マルチカラーの壁、無垢フローリング、据え置き型テレビ、茶色い床) の写真
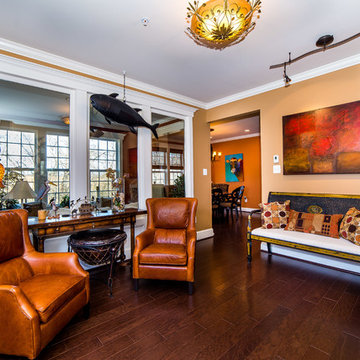
Normally this space would be the traditional dining room in this townhome, but these homeowners use it as an entertaining space with a large sideboard/bar and comfortable seating. Design: Carol Lombardo Weil; Photography: Tony Cossentino, WhytheFoto.com
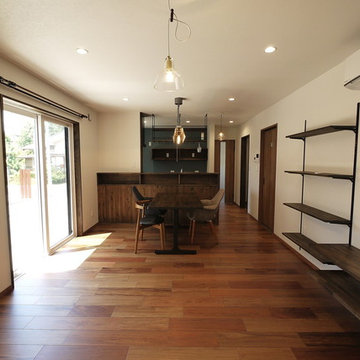
メインはホワイトのクロスとアカシアの複合フローリングを使用しています。
木部はヴィンテージ風の塗装でシックな雰囲気に。
各所にあるペンダント照明がヴィンテージな雰囲気をより引き立たせています。
他の地域にあるアジアンスタイルのおしゃれなリビング (マルチカラーの壁、合板フローリング、据え置き型テレビ、茶色い床) の写真
他の地域にあるアジアンスタイルのおしゃれなリビング (マルチカラーの壁、合板フローリング、据え置き型テレビ、茶色い床) の写真
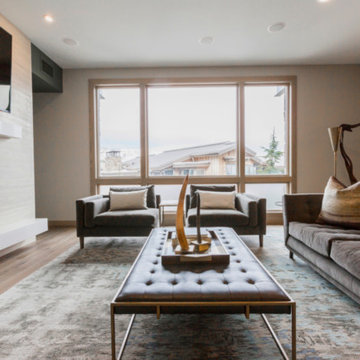
ソルトレイクシティにあるコンテンポラリースタイルのおしゃれなリビング (無垢フローリング、標準型暖炉、タイルの暖炉まわり、壁掛け型テレビ、茶色い床、マルチカラーの壁) の写真

The clients called me on the recommendation from a neighbor of mine who had met them at a conference and learned of their need for an architect. They contacted me and after meeting to discuss their project they invited me to visit their site, not far from White Salmon in Washington State.
Initially, the couple discussed building a ‘Weekend’ retreat on their 20± acres of land. Their site was in the foothills of a range of mountains that offered views of both Mt. Adams to the North and Mt. Hood to the South. They wanted to develop a place that was ‘cabin-like’ but with a degree of refinement to it and take advantage of the primary views to the north, south and west. They also wanted to have a strong connection to their immediate outdoors.
Before long my clients came to the conclusion that they no longer perceived this as simply a weekend retreat but were now interested in making this their primary residence. With this new focus we concentrated on keeping the refined cabin approach but needed to add some additional functions and square feet to the original program.
They wanted to downsize from their current 3,500± SF city residence to a more modest 2,000 – 2,500 SF space. They desired a singular open Living, Dining and Kitchen area but needed to have a separate room for their television and upright piano. They were empty nesters and wanted only two bedrooms and decided that they would have two ‘Master’ bedrooms, one on the lower floor and the other on the upper floor (they planned to build additional ‘Guest’ cabins to accommodate others in the near future). The original scheme for the weekend retreat was only one floor with the second bedroom tucked away on the north side of the house next to the breezeway opposite of the carport.
Another consideration that we had to resolve was that the particular location that was deemed the best building site had diametrically opposed advantages and disadvantages. The views and primary solar orientations were also the source of the prevailing winds, out of the Southwest.
The resolve was to provide a semi-circular low-profile earth berm on the south/southwest side of the structure to serve as a wind-foil directing the strongest breezes up and over the structure. Because our selected site was in a saddle of land that then sloped off to the south/southwest the combination of the earth berm and the sloping hill would effectively created a ‘nestled’ form allowing the winds rushing up the hillside to shoot over most of the house. This allowed me to keep the favorable orientation to both the views and sun without being completely compromised by the winds.
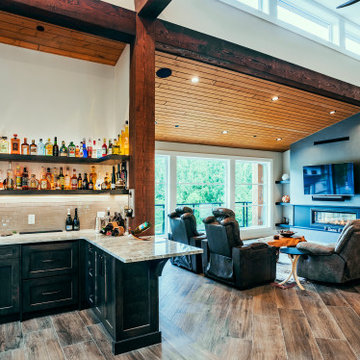
Photo by Bruce Ferre.
Mission Grand - CHBA FV 2021 Finalist Best Custom Home
バンクーバーにあるラグジュアリーな巨大なラスティックスタイルのおしゃれなリビング (マルチカラーの壁、無垢フローリング、漆喰の暖炉まわり、壁掛け型テレビ、茶色い床、板張り天井) の写真
バンクーバーにあるラグジュアリーな巨大なラスティックスタイルのおしゃれなリビング (マルチカラーの壁、無垢フローリング、漆喰の暖炉まわり、壁掛け型テレビ、茶色い床、板張り天井) の写真
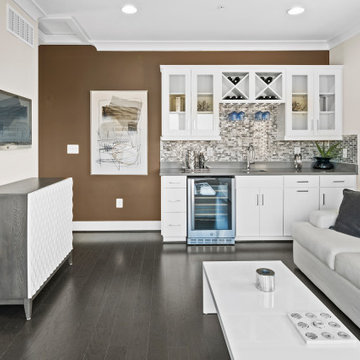
The Hancock Loft
ワシントンD.C.にあるコンテンポラリースタイルのおしゃれなリビング (マルチカラーの壁、濃色無垢フローリング、暖炉なし、壁掛け型テレビ、茶色い床) の写真
ワシントンD.C.にあるコンテンポラリースタイルのおしゃれなリビング (マルチカラーの壁、濃色無垢フローリング、暖炉なし、壁掛け型テレビ、茶色い床) の写真
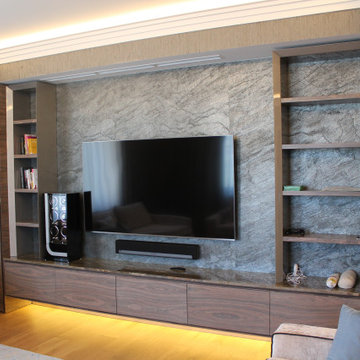
Гостиная несет в себе разнообразие функции. Здесь проводят посиделки всей семьей, встречают гостей, родители вечерами могут расслабиться, дети поиграть. На сколько эта комната будет комфортной и уютной, зависит от выбора мебели.
Итак, какая мебель должна быть в гостиной:
Набор мягкой мебели. В классическом варианте — диван и два кресла. Если комната небольшая, можно ограничиться диваном. Если гостиная предполагает спальное место, то выбираем раскладывающийся диван. Для регулярного сна лучше аккордеон, для разовых ночевок гостей - пантограф или еврокнижка.
Стенка или стеллаж. Раньше у всех была громоздкая стенка. Сейчас можно выбрать компактные варианты, или стеллажи. Отличный вариант – модульная мебель. Из композиции полок, шкафов и тумбочек, выполненных в едином стиле, можно создать оригинальный и функциональный интерьер.
Журнальный столик. Служит не только для хранения на нем всякой мелочи, но и будет полезен при чаепитии, например. Средняя высота около 50 см. Размеры и материал могут быть совершенно разным. Для просторной комнаты можно выбрать деревянный резной столик. Для компактной подойдет овальный или круглый стеклянный столик, визуально не уменьшающий пространство.
Место для телевизора. Часто его не вешают на стену, а ставят на тумбу. Она должна соответствовать размерам телевизора. Хорошо, если там будут ящики и полочки для хранения мелких предметов.
Другие предметы мебели. Если гостиная выполняет функции столовой, понадобятся стулья и стол. Лучше овальный или круглый: за ним помещается больше людей и он менее травмоопасен. Небольшая барная стойка позволит разделить гостиную на зоны. Поверхность барной стойки должна быть устойчива к повреждениям, наличие откидных столешниц – дополнительный бонус.
Для того, чтобы комната выглядела гармоничной и имела законченный вид, необходимо, чтобы вся мебель была в едином стиле интерьера и подходящей цветовой палитре.
リビングのホームバー (茶色い床、赤い床、マルチカラーの壁、オレンジの壁) の写真
1
