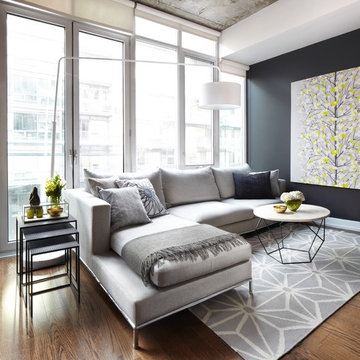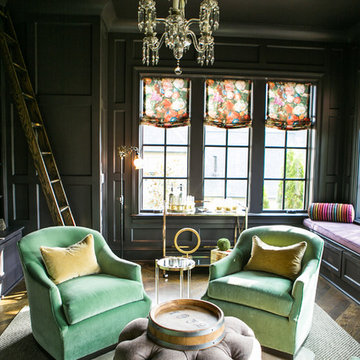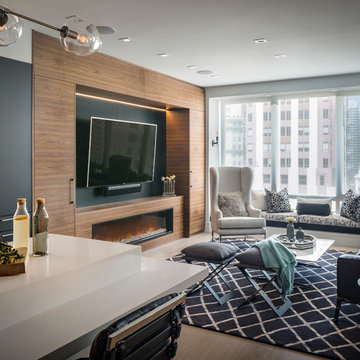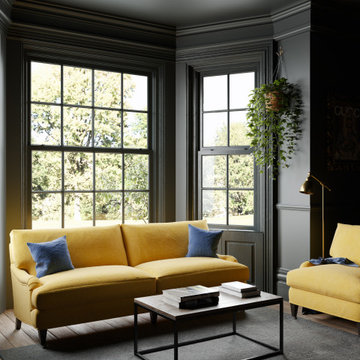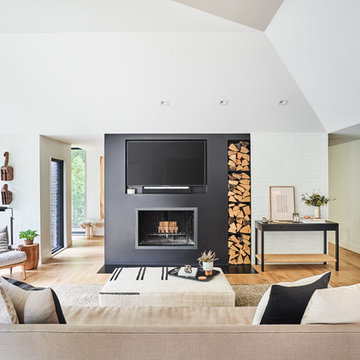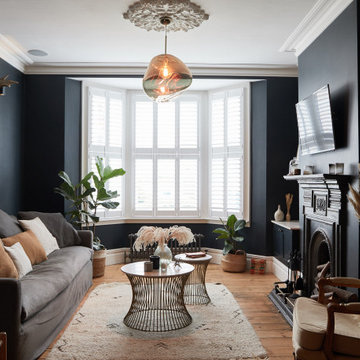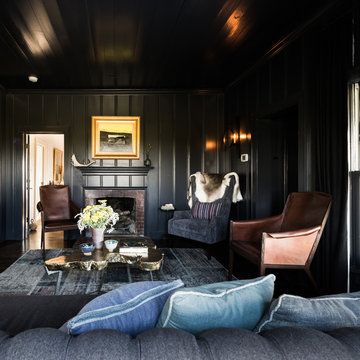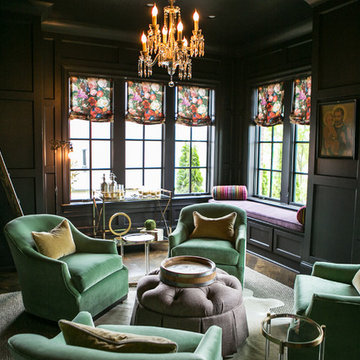リビング (茶色い床、オレンジの床、黒い壁) の写真
絞り込み:
資材コスト
並び替え:今日の人気順
写真 1〜20 枚目(全 684 枚)
1/4

デトロイトにある中くらいなトランジショナルスタイルのおしゃれな独立型リビング (ライブラリー、黒い壁、無垢フローリング、暖炉なし、壁掛け型テレビ、茶色い床、羽目板の壁) の写真

モスクワにある高級な中くらいなコンテンポラリースタイルのおしゃれなリビング (壁掛け型テレビ、黒い壁、ラミネートの床、横長型暖炉、金属の暖炉まわり、茶色い床、折り上げ天井、壁紙) の写真
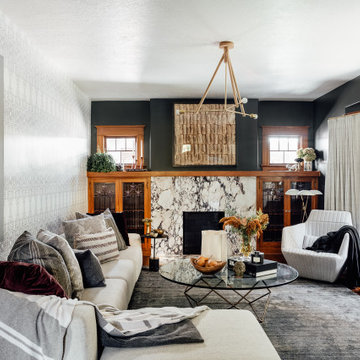
One of the first decisions that we made was to swap the fireplace surround with Violetta marble, wanting a stone with lots of movement and in a color that compliments the warm tone of the home’s wood details. Because the client loves patterns, we paired a small scale pattern in the living room with a larger scale in the entry. We chose a dark color for the remaining walls to ground these layered patterns and allow our modern and mid-century furniture pieces to pop. Because the ceilings aren’t super high, we chose a feature ceiling light to compensate.
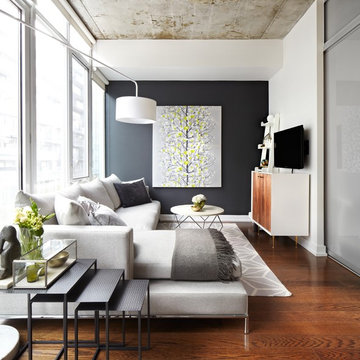
Striking art and functional tables create a modern and cozy living room.
トロントにあるトラディショナルスタイルのおしゃれな独立型リビング (黒い壁、無垢フローリング、暖炉なし、壁掛け型テレビ、茶色い床) の写真
トロントにあるトラディショナルスタイルのおしゃれな独立型リビング (黒い壁、無垢フローリング、暖炉なし、壁掛け型テレビ、茶色い床) の写真

A view from the living room into the dining, kitchen, and loft areas of the main living space. Windows and walk-outs on both levels allow views and ease of access to the lake at all times.
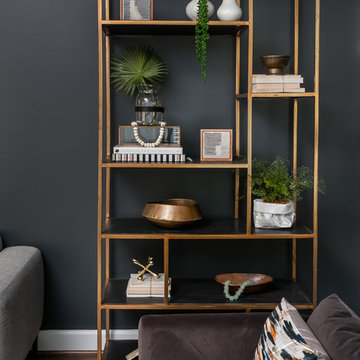
We decided to use a brushed gold bookshelf against the dark wall to pop.
アトランタにある中くらいなモダンスタイルのおしゃれなLDK (黒い壁、濃色無垢フローリング、標準型暖炉、木材の暖炉まわり、壁掛け型テレビ、茶色い床) の写真
アトランタにある中くらいなモダンスタイルのおしゃれなLDK (黒い壁、濃色無垢フローリング、標準型暖炉、木材の暖炉まわり、壁掛け型テレビ、茶色い床) の写真
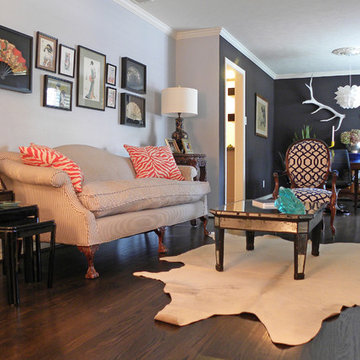
photo: Sarah Greenman © 2012 Houzz
ダラスにあるエクレクティックスタイルのおしゃれなリビング (黒い壁、濃色無垢フローリング、茶色い床) の写真
ダラスにあるエクレクティックスタイルのおしゃれなリビング (黒い壁、濃色無垢フローリング、茶色い床) の写真

This living rooms A-frame wood paneled ceiling allows lots of natural light to shine through onto its Farrow & Ball dark shiplap walls. The space boasts a large geometric rug made of natural fibers from Meadow Blu, a dark grey heather sofa from RH, a custom green Nickey Kehoe couch, a McGee and Co. gold chandelier, and a hand made reclaimed wood coffee table.
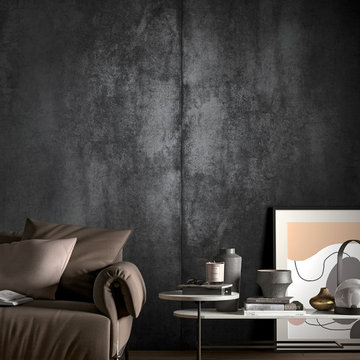
Lemmy Venom - Available at Ceramo Tiles
An impressive metal effect range inspired by the oxidization and scratching of aged metal.
パースにあるコンテンポラリースタイルのおしゃれなリビング (黒い壁、磁器タイルの床、暖炉なし、茶色い床) の写真
パースにあるコンテンポラリースタイルのおしゃれなリビング (黒い壁、磁器タイルの床、暖炉なし、茶色い床) の写真
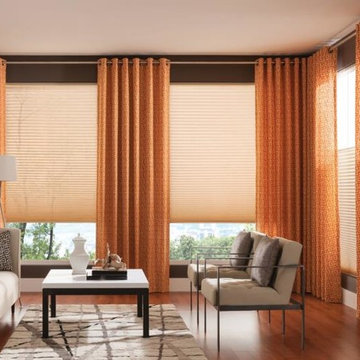
ソルトレイクシティにある高級な中くらいなトラディショナルスタイルのおしゃれなリビング (黒い壁、無垢フローリング、暖炉なし、テレビなし、茶色い床) の写真
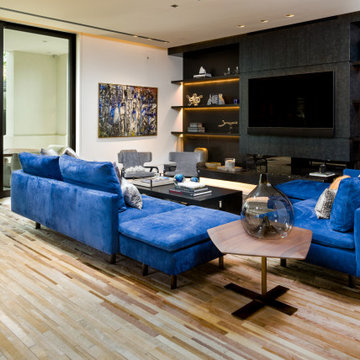
Living room
ダラスにあるラグジュアリーな広いミッドセンチュリースタイルのおしゃれなLDK (黒い壁、淡色無垢フローリング、横長型暖炉、石材の暖炉まわり、壁掛け型テレビ、茶色い床) の写真
ダラスにあるラグジュアリーな広いミッドセンチュリースタイルのおしゃれなLDK (黒い壁、淡色無垢フローリング、横長型暖炉、石材の暖炉まわり、壁掛け型テレビ、茶色い床) の写真

This project is a refurbishment of a listed building, and conversion from office use to boutique hotel.
A challenging scheme which requires careful consideration of an existing heritage asset while introducing a contemporary feel and aesthetic.
As a former council owned office building, Group D assisted the developer in their bid to acquire the building and the project is ongoing with the target of opening in late 2023.
リビング (茶色い床、オレンジの床、黒い壁) の写真
1
