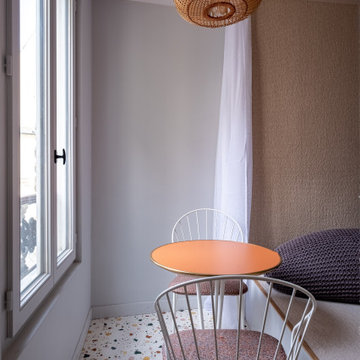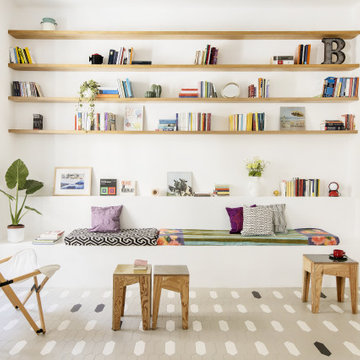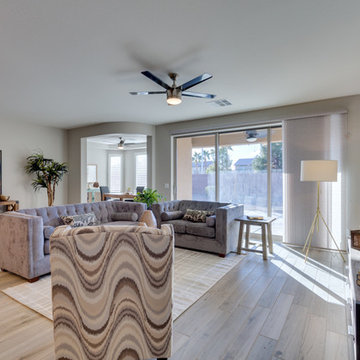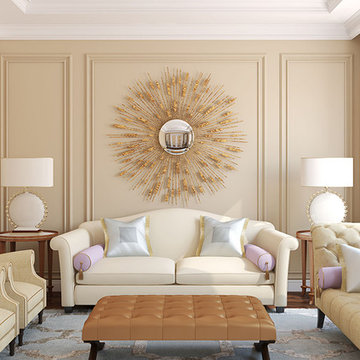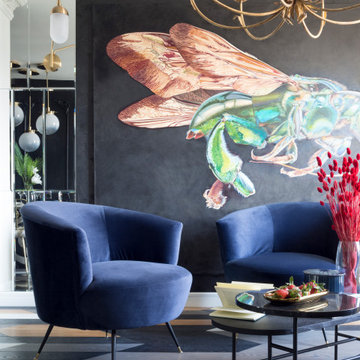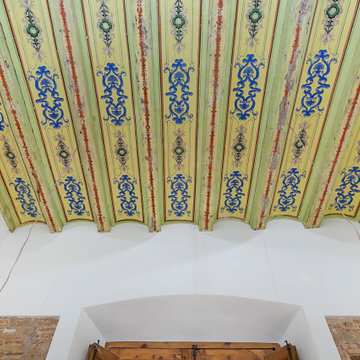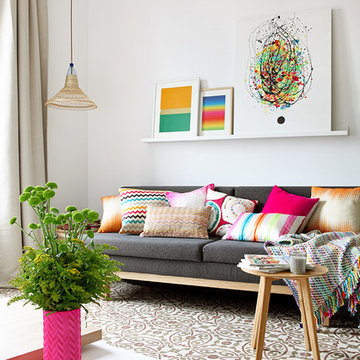小さなリビング (青い床、マルチカラーの床) の写真
絞り込み:
資材コスト
並び替え:今日の人気順
写真 1〜20 枚目(全 416 枚)
1/4

バンクーバーにある高級な小さな北欧スタイルのおしゃれなLDK (白い壁、クッションフロア、吊り下げ式暖炉、塗装板張りの暖炉まわり、壁掛け型テレビ、マルチカラーの床) の写真

Donna Grimes, Serenity Design (Interior Design)
Sam Oberter Photography
2012 Design Excellence Award, Residential Design+Build Magazine
2011 Watermark Award
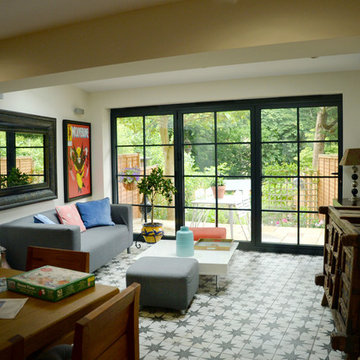
Ground floor extension providing greater family space on one floor and improved connection and views to the garden.
他の地域にある低価格の小さなコンテンポラリースタイルのおしゃれなLDK (白い壁、磁器タイルの床、マルチカラーの床、アクセントウォール) の写真
他の地域にある低価格の小さなコンテンポラリースタイルのおしゃれなLDK (白い壁、磁器タイルの床、マルチカラーの床、アクセントウォール) の写真

Orris Maple Hardwood– Unlike other wood floors, the color and beauty of these are unique, in the True Hardwood flooring collection color goes throughout the surface layer. The results are truly stunning and extraordinarily beautiful, with distinctive features and benefits.
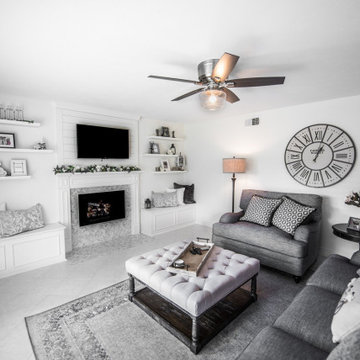
The living room remodel is simple elegance; the attention to detail is unparalleled . The custom storage benches add depth & function. The floating shelves pair beautifully with the shiplap & luxury tile accents.
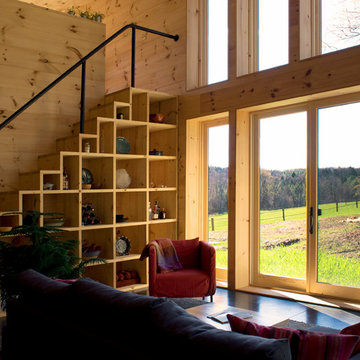
A couple of young college professors from Northern California wanted a modern, energy-efficient home, which is located in Chittenden County, Vermont. The home’s design provides a natural, unobtrusive aesthetic setting to a backdrop of the Green Mountains with the low-sloped roof matching the slope of the hills. Triple-pane windows from Integrity® were chosen for their superior energy efficiency ratings, affordability and clean lines that outlined the home’s openings and fit the contemporary architecture they were looking to create. In addition, the project met or exceeded Vermont’s Energy Star requirements.
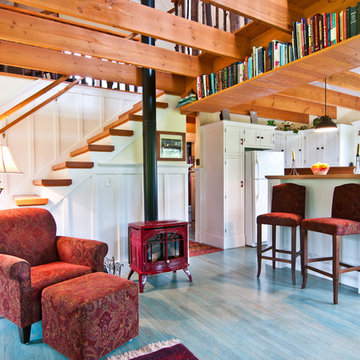
Louise Lakier Photography © 2012 Houzz
メルボルンにある小さなエクレクティックスタイルのおしゃれなLDK (ライブラリー、薪ストーブ、青い床) の写真
メルボルンにある小さなエクレクティックスタイルのおしゃれなLDK (ライブラリー、薪ストーブ、青い床) の写真
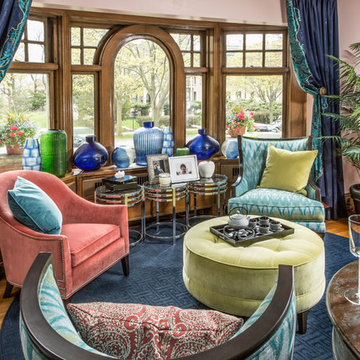
Photo: Edmunds Studios
Design: Ethan Allen
ミルウォーキーにあるお手頃価格の小さなトラディショナルスタイルのおしゃれなLDK (ピンクの壁、淡色無垢フローリング、暖炉なし、テレビなし、青い床) の写真
ミルウォーキーにあるお手頃価格の小さなトラディショナルスタイルのおしゃれなLDK (ピンクの壁、淡色無垢フローリング、暖炉なし、テレビなし、青い床) の写真
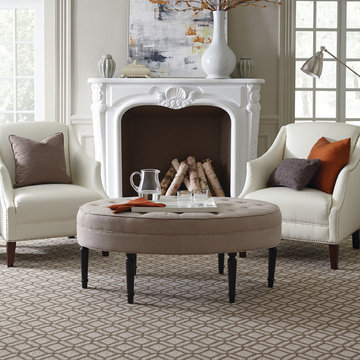
サンディエゴにあるお手頃価格の小さなトランジショナルスタイルのおしゃれなリビング (白い壁、カーペット敷き、標準型暖炉、漆喰の暖炉まわり、テレビなし、マルチカラーの床) の写真
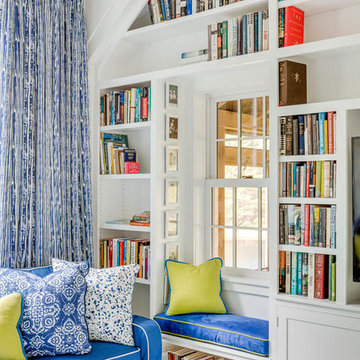
Livingroom to a small lakeside bunkhouse. -Great little window seat!
Photo: Greg Premru
ボストンにある高級な小さなトランジショナルスタイルのおしゃれなリビングロフト (ライブラリー、白い壁、塗装フローリング、埋込式メディアウォール、青い床) の写真
ボストンにある高級な小さなトランジショナルスタイルのおしゃれなリビングロフト (ライブラリー、白い壁、塗装フローリング、埋込式メディアウォール、青い床) の写真

We really brightened the space up by adding a white shiplap feature wall, a neutral gray paint for the walls and a very bright fireplace surround.
ポートランドにある高級な小さなエクレクティックスタイルのおしゃれなリビング (白い壁、カーペット敷き、標準型暖炉、タイルの暖炉まわり、壁掛け型テレビ、マルチカラーの床、青いソファ) の写真
ポートランドにある高級な小さなエクレクティックスタイルのおしゃれなリビング (白い壁、カーペット敷き、標準型暖炉、タイルの暖炉まわり、壁掛け型テレビ、マルチカラーの床、青いソファ) の写真
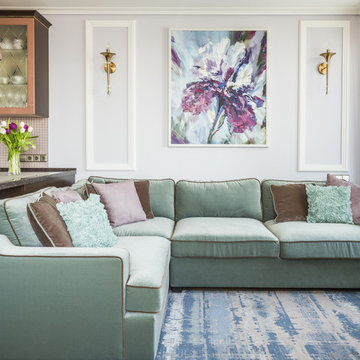
фотограф Дина Александрова
モスクワにあるお手頃価格の小さなトランジショナルスタイルのおしゃれなリビング (白い壁、カーペット敷き、青い床) の写真
モスクワにあるお手頃価格の小さなトランジショナルスタイルのおしゃれなリビング (白い壁、カーペット敷き、青い床) の写真

I built this on my property for my aging father who has some health issues. Handicap accessibility was a factor in design. His dream has always been to try retire to a cabin in the woods. This is what he got.
It is a 1 bedroom, 1 bath with a great room. It is 600 sqft of AC space. The footprint is 40' x 26' overall.
The site was the former home of our pig pen. I only had to take 1 tree to make this work and I planted 3 in its place. The axis is set from root ball to root ball. The rear center is aligned with mean sunset and is visible across a wetland.
The goal was to make the home feel like it was floating in the palms. The geometry had to simple and I didn't want it feeling heavy on the land so I cantilevered the structure beyond exposed foundation walls. My barn is nearby and it features old 1950's "S" corrugated metal panel walls. I used the same panel profile for my siding. I ran it vertical to match the barn, but also to balance the length of the structure and stretch the high point into the canopy, visually. The wood is all Southern Yellow Pine. This material came from clearing at the Babcock Ranch Development site. I ran it through the structure, end to end and horizontally, to create a seamless feel and to stretch the space. It worked. It feels MUCH bigger than it is.
I milled the material to specific sizes in specific areas to create precise alignments. Floor starters align with base. Wall tops adjoin ceiling starters to create the illusion of a seamless board. All light fixtures, HVAC supports, cabinets, switches, outlets, are set specifically to wood joints. The front and rear porch wood has three different milling profiles so the hypotenuse on the ceilings, align with the walls, and yield an aligned deck board below. Yes, I over did it. It is spectacular in its detailing. That's the benefit of small spaces.
Concrete counters and IKEA cabinets round out the conversation.
For those who cannot live tiny, I offer the Tiny-ish House.
Photos by Ryan Gamma
Staging by iStage Homes
Design Assistance Jimmy Thornton
小さなリビング (青い床、マルチカラーの床) の写真
1
