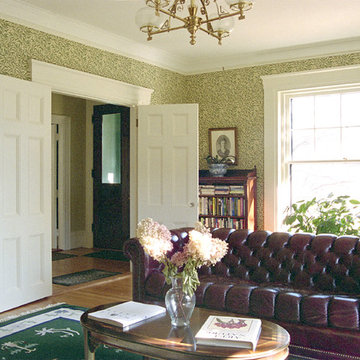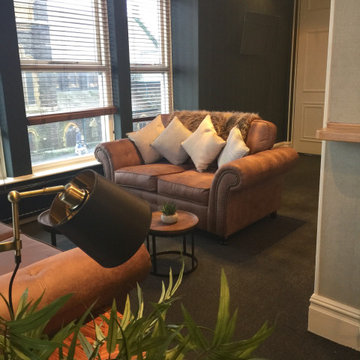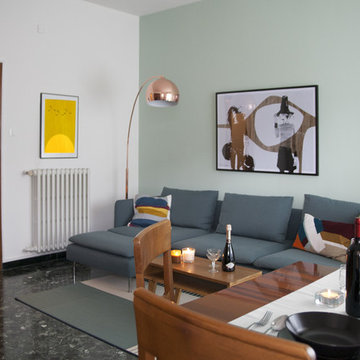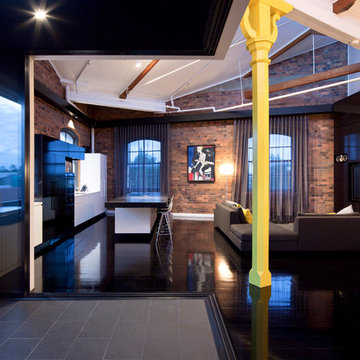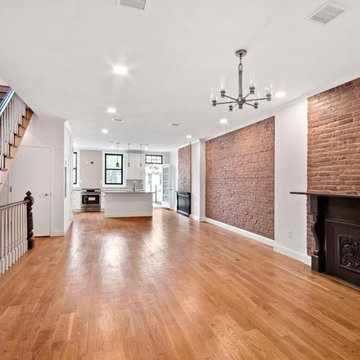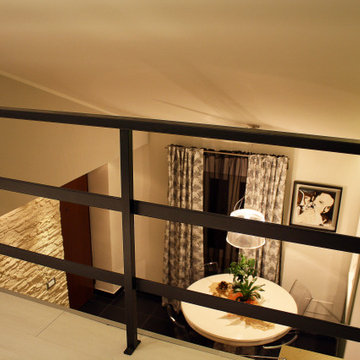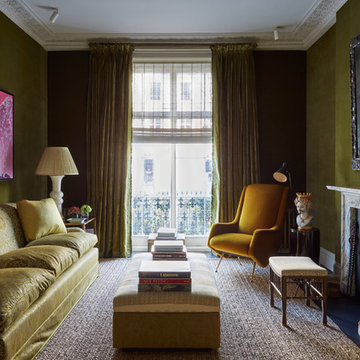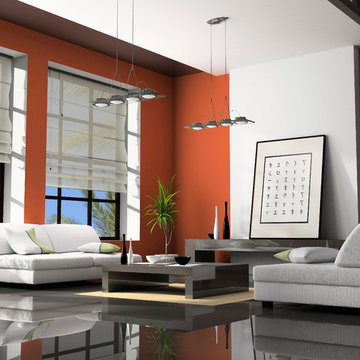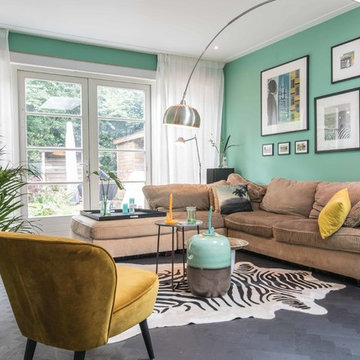リビング (黒い床、緑の壁、赤い壁) の写真
絞り込み:
資材コスト
並び替え:今日の人気順
写真 1〜20 枚目(全 89 枚)
1/4

When the homeowners purchased this sprawling 1950’s rambler, the aesthetics would have discouraged all but the most intrepid. The décor was an unfortunate time capsule from the early 70s. And not in the cool way - in the what-were-they-thinking way. When unsightly wall-to-wall carpeting and heavy obtrusive draperies were removed, they discovered the room rested on a slab. Knowing carpet or vinyl was not a desirable option, they selected honed marble. Situated between the formal living room and kitchen, the family room is now a perfect spot for casual lounging in front of the television. The space proffers additional duty for hosting casual meals in front of the fireplace and rowdy game nights. The designer’s inspiration for a room resembling a cozy club came from an English pub located in the countryside of Cotswold. With extreme winters and cold feet, they installed radiant heat under the marble to achieve year 'round warmth. The time-honored, existing millwork was painted the same shade of British racing green adorning the adjacent kitchen's judiciously-chosen details. Reclaimed light fixtures both flanking the walls and suspended from the ceiling are dimmable to add to the room's cozy charms. Floor-to-ceiling windows on either side of the space provide ample natural light to provide relief to the sumptuous color palette. A whimsical collection of art, artifacts and textiles buttress the club atmosphere.

Gacek Design Group - City Living on the Hudson - Living space; Halkin Mason Photography, LLC
ニューヨークにあるラグジュアリーなコンテンポラリースタイルのおしゃれなLDK (緑の壁、濃色無垢フローリング、黒い床) の写真
ニューヨークにあるラグジュアリーなコンテンポラリースタイルのおしゃれなLDK (緑の壁、濃色無垢フローリング、黒い床) の写真

The living room pavilion is deliberately separated from the existing building by a central courtyard to create a private outdoor space that is accessed directly from the kitchen allowing solar access to the rear rooms of the original heritage-listed Victorian Regency residence.
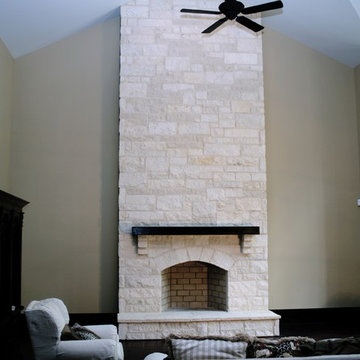
Daco Real Stone Veneer used to update this out of date fireplace into a modern focal point
アトランタにあるお手頃価格の中くらいなモダンスタイルのおしゃれなリビングロフト (緑の壁、濃色無垢フローリング、標準型暖炉、石材の暖炉まわり、テレビなし、黒い床) の写真
アトランタにあるお手頃価格の中くらいなモダンスタイルのおしゃれなリビングロフト (緑の壁、濃色無垢フローリング、標準型暖炉、石材の暖炉まわり、テレビなし、黒い床) の写真
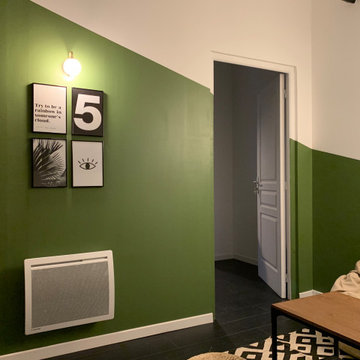
Pièce détente.
中くらいなコンテンポラリースタイルのおしゃれなリビングロフト (ライブラリー、緑の壁、濃色無垢フローリング、テレビなし、黒い床) の写真
中くらいなコンテンポラリースタイルのおしゃれなリビングロフト (ライブラリー、緑の壁、濃色無垢フローリング、テレビなし、黒い床) の写真
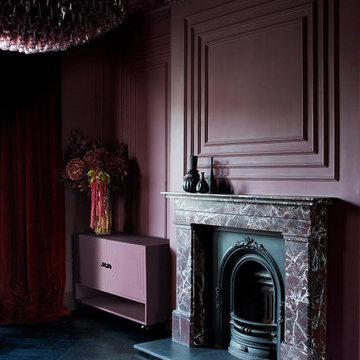
Living room painted in Farrow + Ball Brinjal. Custom fireplace surround in Rosso Levanto marble. Versaille pattern parquet flooring in custom black finish. Custom wall paneling design. Pink Venini glass chandelier.
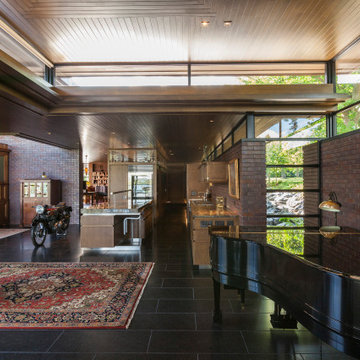
A tea pot, being a vessel, is defined by the space it contains, it is not the tea pot that is important, but the space.
Crispin Sartwell
Located on a lake outside of Milwaukee, the Vessel House is the culmination of an intense 5 year collaboration with our client and multiple local craftsmen focused on the creation of a modern analogue to the Usonian Home.
As with most residential work, this home is a direct reflection of it’s owner, a highly educated art collector with a passion for music, fine furniture, and architecture. His interest in authenticity drove the material selections such as masonry, copper, and white oak, as well as the need for traditional methods of construction.
The initial diagram of the house involved a collection of embedded walls that emerge from the site and create spaces between them, which are covered with a series of floating rooves. The windows provide natural light on three sides of the house as a band of clerestories, transforming to a floor to ceiling ribbon of glass on the lakeside.
The Vessel House functions as a gallery for the owner’s art, motorcycles, Tiffany lamps, and vintage musical instruments – offering spaces to exhibit, store, and listen. These gallery nodes overlap with the typical house program of kitchen, dining, living, and bedroom, creating dynamic zones of transition and rooms that serve dual purposes allowing guests to relax in a museum setting.
Through it’s materiality, connection to nature, and open planning, the Vessel House continues many of the Usonian principles Wright advocated for.
Overview
Oconomowoc, WI
Completion Date
August 2015
Services
Architecture, Interior Design, Landscape Architecture
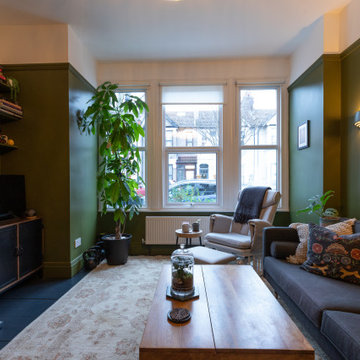
Renovation by Absolute Project Management
ロンドンにある高級な中くらいなコンテンポラリースタイルのおしゃれな独立型リビング (ライブラリー、緑の壁、据え置き型テレビ、黒い床) の写真
ロンドンにある高級な中くらいなコンテンポラリースタイルのおしゃれな独立型リビング (ライブラリー、緑の壁、据え置き型テレビ、黒い床) の写真
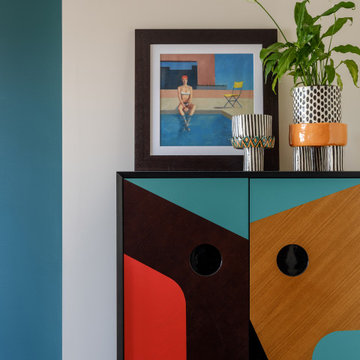
Дизайнер интерьера - Татьяна Архипова, фото - Михаил Лоскутов
モスクワにあるお手頃価格の小さなコンテンポラリースタイルのおしゃれなリビング (緑の壁、ラミネートの床、テレビなし、黒い床) の写真
モスクワにあるお手頃価格の小さなコンテンポラリースタイルのおしゃれなリビング (緑の壁、ラミネートの床、テレビなし、黒い床) の写真
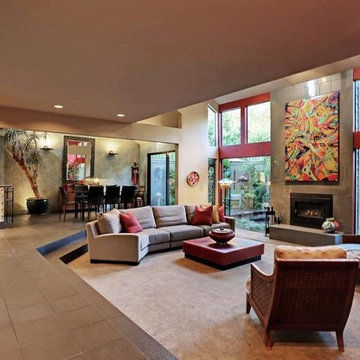
Contemporary Living Room
サクラメントにある中くらいなコンテンポラリースタイルのおしゃれなリビングロフト (赤い壁、セラミックタイルの床、薪ストーブ、タイルの暖炉まわり、壁掛け型テレビ、黒い床) の写真
サクラメントにある中くらいなコンテンポラリースタイルのおしゃれなリビングロフト (赤い壁、セラミックタイルの床、薪ストーブ、タイルの暖炉まわり、壁掛け型テレビ、黒い床) の写真
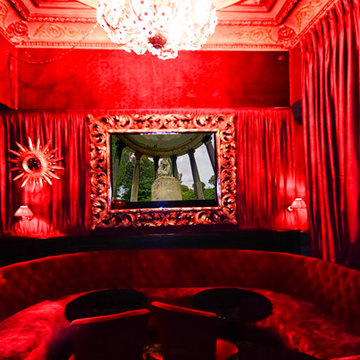
Nous avons ici un Miroir TV So Concept, de style baroque qui dissimile un écran Samsung de 50". Ce majestueux Cadre TV Miroir sublime le petit salon de l'hôtel 4 Etoiles Mathi's Elysées.
リビング (黒い床、緑の壁、赤い壁) の写真
1
