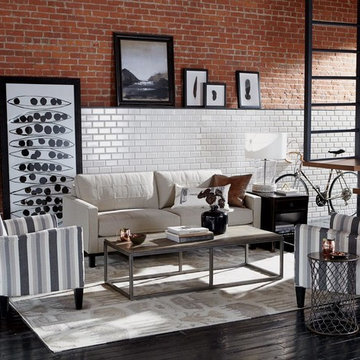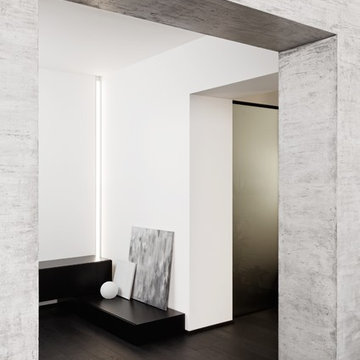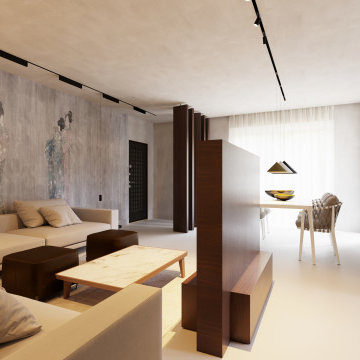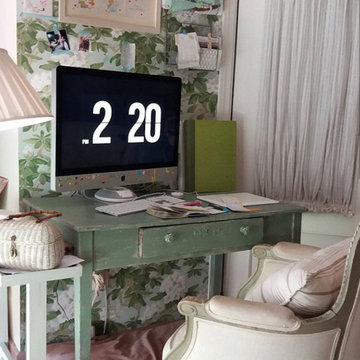リビングロフト (黒い床、白い床、マルチカラーの壁、オレンジの壁) の写真
絞り込み:
資材コスト
並び替え:今日の人気順
写真 1〜17 枚目(全 17 枚)

小さな北欧スタイルのおしゃれなリビング (マルチカラーの壁、濃色無垢フローリング、標準型暖炉、木材の暖炉まわり、壁掛け型テレビ、黒い床) の写真
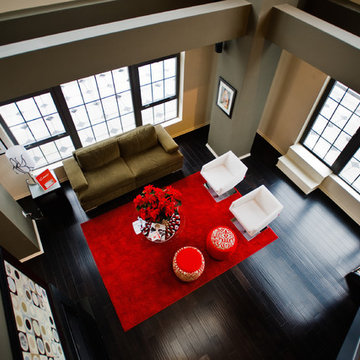
Bold open living room design.
ボルチモアにあるお手頃価格の広いコンテンポラリースタイルのおしゃれなリビング (マルチカラーの壁、濃色無垢フローリング、標準型暖炉、コンクリートの暖炉まわり、壁掛け型テレビ、黒い床) の写真
ボルチモアにあるお手頃価格の広いコンテンポラリースタイルのおしゃれなリビング (マルチカラーの壁、濃色無垢フローリング、標準型暖炉、コンクリートの暖炉まわり、壁掛け型テレビ、黒い床) の写真
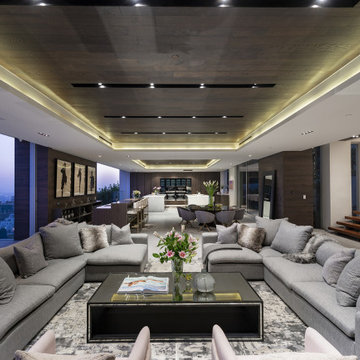
Los Tilos Hollywood Hills modern home open air, open plan living room. Photo by William MacCollum.
ロサンゼルスにある巨大なモダンスタイルのおしゃれなリビング (マルチカラーの壁、磁器タイルの床、白い床、折り上げ天井) の写真
ロサンゼルスにある巨大なモダンスタイルのおしゃれなリビング (マルチカラーの壁、磁器タイルの床、白い床、折り上げ天井) の写真
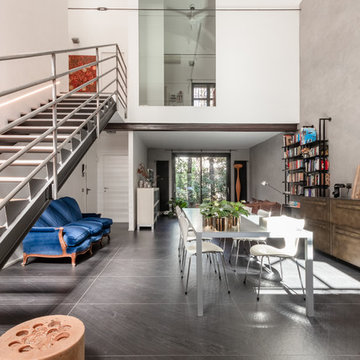
Living - L'imponente parete che va a delimitare la stanza al primo piano è stata "smorzata" con una presa di luce oversize con telaio a scomparsa, ottenendo un corretto bilanciamento tra pieno e vuoto.
Fotografo Maurizio Sala
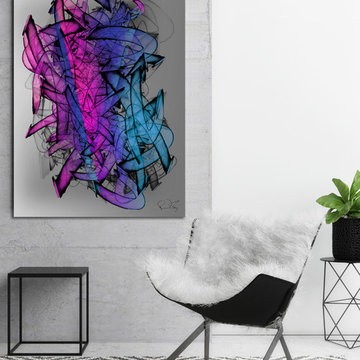
Large modern wall art gives of pop of color in this bright airy loft interior. Bold blends of magentas, hot pinks, aquas and blues provide a unique vibrant street art style to this space. Ultramodern and contemporary with its acrylic glass face mount, this artwork floats off the wall and arrives ready to hang. A perfect fit for the art lover with bold tastes.
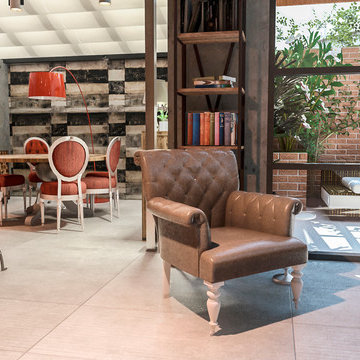
Realizzazione di due loft in un capannone industriale nel centro di Viareggio. Il primo loft è costituito da un ampio living con affaccio su terrazzo con pergola, cucina a vista con sistema di cottura a isola professionale Molteni e area snack, adotta uno stile "Industrial-chic" con ampio uso di superfici in cemento levigato, legno grezzo o di recupero per piani e porte interne e pelle "Heritage" per le sedute. Il secondo loft, destinato ad affitti brevi, riprende lo stile Urban Industrial con materiali meno ricercati e arredi a catalogo.
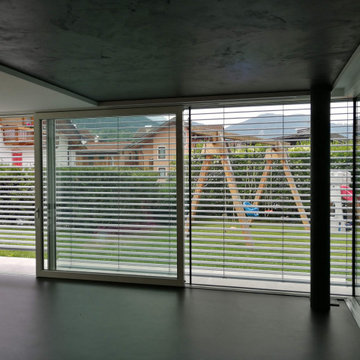
Home cinema con diffusori a soffitto integrati alla struttura. Il sistema di controllo permette il funzionamento di tutta la casa dal telecomando. Lo scenario di visione proiezione crea un oscuramento della sala automatico
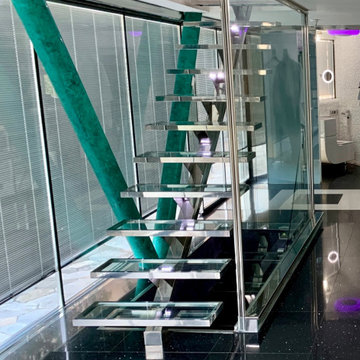
Esta vivienda loft se ha creado en un entorno , donde se juega con la transparencia del vidrio que nos aporta luz natural y nos integra en el entorno verde de la naturaleza aportando bonitas vistas al jardin y la piscina, sin por ello restarno intimida con unas persianas integradas entre el cristal autolimpiable y electrico, dode dos columnas en V estruturales son protagonista en verde esmeralda tratadas en estuco, la escalera de peldaños en cristal transitable y acero y iluminacion integrada en el acero.
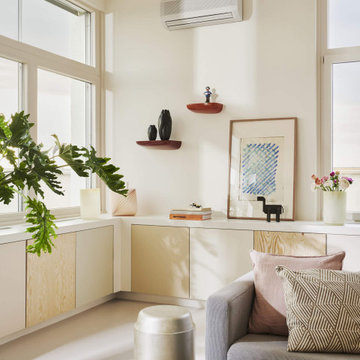
NO 21 CHUKKA - Klassisches, stilvolles Offwhite.
Eine Hommage an die weißen Jeans und den Ball der Polospieler. Polo gilt als eine der riskantesten und elitärsten Sportarten und ist Inbegriff lässiger Eleganz. Chukka ist die Dauer einer Spieleinheit von sieben Minuten.
NO 26 UNDERSTATEMENT - Warmer Elfenbein-Ton.
Gepflegtes Understatement drückt den Zeitgeist des neuen Jahrtausends aus. In Kunst und Design materialisiert sich dieser Trend in monochromen Werkserien und reduziertem Möbeldesign in neutralen Farben.
NO 27 FLOKATI FRILL - Wollweiß in einer Rosé-Nuance.
Der Flokati – griech. phlokátē, wollene Decke – ist ein traditioneller Teppich aus dem Pindos-Gebirge in Griechenland. Seit den 70ern ist er ein Must-have des Cocooning-Trends.
NO 28 GREEK DINER -
NO 86 POOCH - Exklusives Alabasterweiß. „Handbag dogs“, auch liebevoll „Pooch“ genannt, wurden zum beliebtesten Accessoire der internationalen It-Girl-Szene der 90er Jahre.
NO 87 LOUNGE MIX - Heller Bambus-Ton. Kreiert in Räumen eine ruhige, elegante Atmosphäre. Chill-out Lounges sind die Ruheoasen der ekstatischen Partykultur der 90er Jahre, für die Lounge Lover einen eigenen Musik- und Modestil erfinden.
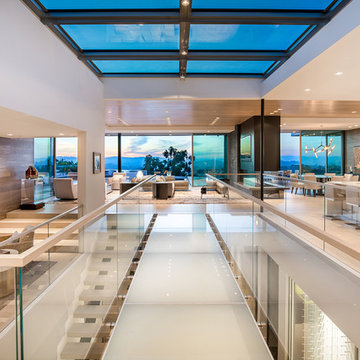
Trousdale Beverly Hills luxury home modern glass bridge walkway with skylight overhead. Photo by Jason Speth.
ロサンゼルスにある巨大なモダンスタイルのおしゃれなリビング (マルチカラーの壁、両方向型暖炉、積石の暖炉まわり、白い床、折り上げ天井、ガラス張り) の写真
ロサンゼルスにある巨大なモダンスタイルのおしゃれなリビング (マルチカラーの壁、両方向型暖炉、積石の暖炉まわり、白い床、折り上げ天井、ガラス張り) の写真
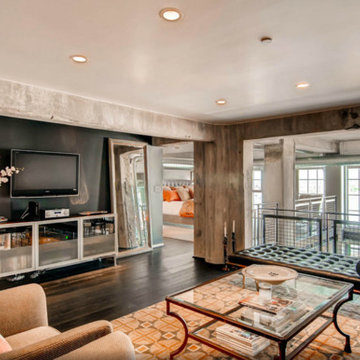
Simple, clean design
ボルチモアにある高級な広いコンテンポラリースタイルのおしゃれなリビング (濃色無垢フローリング、マルチカラーの壁、標準型暖炉、コンクリートの暖炉まわり、壁掛け型テレビ、黒い床) の写真
ボルチモアにある高級な広いコンテンポラリースタイルのおしゃれなリビング (濃色無垢フローリング、マルチカラーの壁、標準型暖炉、コンクリートの暖炉まわり、壁掛け型テレビ、黒い床) の写真
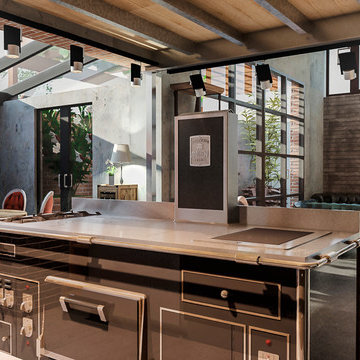
Realizzazione di due loft in un capannone industriale nel centro di Viareggio. Il primo loft è costituito da un ampio living con affaccio su terrazzo con pergola, cucina a vista con sistema di cottura a isola professionale Molteni e area snack, adotta uno stile "Industrial-chic" con ampio uso di superfici in cemento levigato, legno grezzo o di recupero per piani e porte interne e pelle "Heritage" per le sedute. Il secondo loft, destinato ad affitti brevi, riprende lo stile Urban Industrial con materiali meno ricercati e arredi a catalogo.
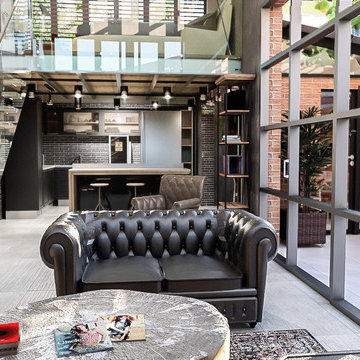
Realizzazione di due loft in un capannone industriale nel centro di Viareggio. Il primo loft è costituito da un ampio living con affaccio su area esterna con pergola, cucina a vista con sistema di cottura a isola professionale Molteni e area snack, adotta uno stile "Industrial-chic" con ampio uso di superfici in cemento levigato, legno grezzo o di recupero per piani e porte interne e pelle "Heritage" per le sedute.
リビングロフト (黒い床、白い床、マルチカラーの壁、オレンジの壁) の写真
1
