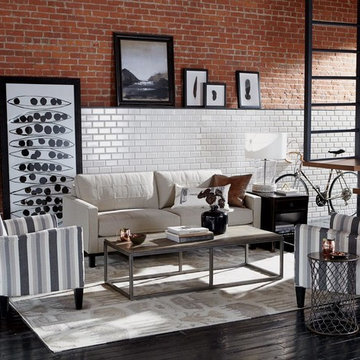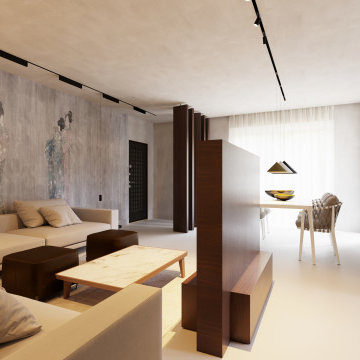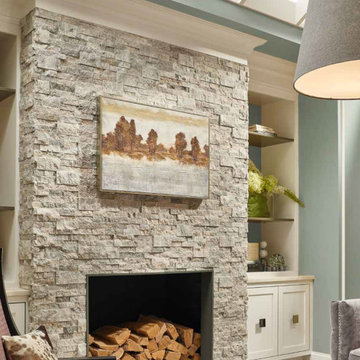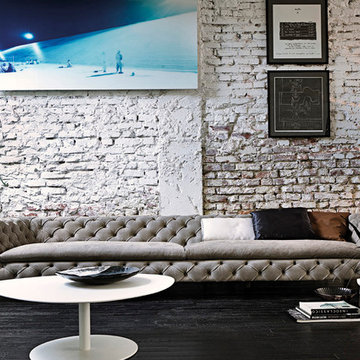リビングロフト (黒い床、白い床、青い壁、マルチカラーの壁、オレンジの壁) の写真
絞り込み:
資材コスト
並び替え:今日の人気順
写真 1〜20 枚目(全 45 枚)

2D previsualization for a client
ニューヨークにあるラグジュアリーな巨大なヴィクトリアン調のおしゃれなリビングロフト (青い壁、大理石の床、白い床、三角天井、羽目板の壁) の写真
ニューヨークにあるラグジュアリーな巨大なヴィクトリアン調のおしゃれなリビングロフト (青い壁、大理石の床、白い床、三角天井、羽目板の壁) の写真
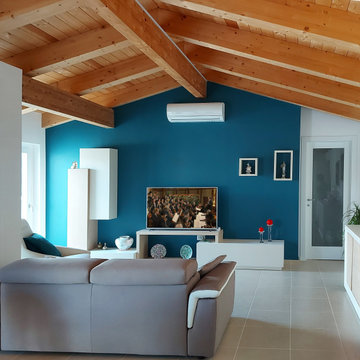
La mansarda è sempre stato un ambiente suggestivo: l’intreccio delle travi in legno e la forma avvolgente della copertura è un immediato richiamo alla natura e i suoi colori. Il progetto ha creato ambienti fluidi e puliti con la muratura ridotta all’essenziale per una casa versatile da vivere in tanti modi ed occasioni diverse.
L’ingresso si apre direttamente su un ambiente openspace con la zona pranzo, un angolo studio e la zona relax con divani e tv. Due balconi illuminano lo spazio. La parete di fondo è messa in evidenza da un deciso blu ottanio, un forte richiamo al colore del cielo, esaltato dal contrasto con il bianco e con le tonalità del legno.
L’arredamento è misurato: elementi bianchi per il tavolo da pranzo e per la madia in legno. Sulla parete blu, il mobile è composto da una base che si ancora al suolo e elementi che si liberano nella parte alta della parete caratterizzata dalla forma triangolare del tetto. Il controllo sulle forme ed il contrasto dei colori esalta la forza vitale dello spazio.

David Calvert Photography
サクラメントにあるモダンスタイルのおしゃれなリビングロフト (青い壁、横長型暖炉、金属の暖炉まわり、白い床) の写真
サクラメントにあるモダンスタイルのおしゃれなリビングロフト (青い壁、横長型暖炉、金属の暖炉まわり、白い床) の写真
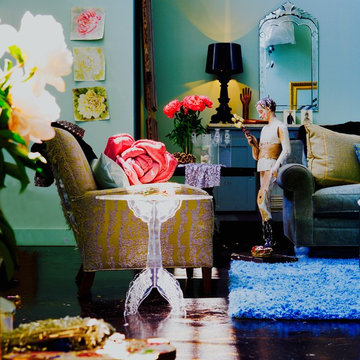
With soaring ceilings and industrial surrounds, loft spaces can often seem overwhelming. Instead, think of them as quite theatrical - you're setting a stage for living, entertaining, loving ... and these wide open spaces can be tailored as softly or as boldly as you like.
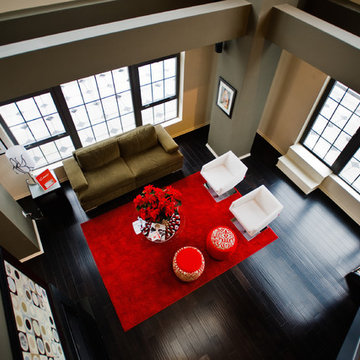
Bold open living room design.
ボルチモアにあるお手頃価格の広いコンテンポラリースタイルのおしゃれなリビング (マルチカラーの壁、濃色無垢フローリング、標準型暖炉、コンクリートの暖炉まわり、壁掛け型テレビ、黒い床) の写真
ボルチモアにあるお手頃価格の広いコンテンポラリースタイルのおしゃれなリビング (マルチカラーの壁、濃色無垢フローリング、標準型暖炉、コンクリートの暖炉まわり、壁掛け型テレビ、黒い床) の写真

小さな北欧スタイルのおしゃれなリビング (マルチカラーの壁、濃色無垢フローリング、標準型暖炉、木材の暖炉まわり、壁掛け型テレビ、黒い床) の写真
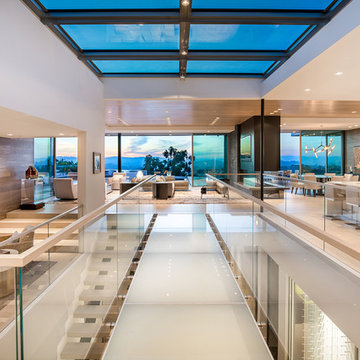
Trousdale Beverly Hills luxury home modern glass bridge walkway with skylight overhead. Photo by Jason Speth.
ロサンゼルスにある巨大なモダンスタイルのおしゃれなリビング (マルチカラーの壁、両方向型暖炉、積石の暖炉まわり、白い床、折り上げ天井、ガラス張り) の写真
ロサンゼルスにある巨大なモダンスタイルのおしゃれなリビング (マルチカラーの壁、両方向型暖炉、積石の暖炉まわり、白い床、折り上げ天井、ガラス張り) の写真
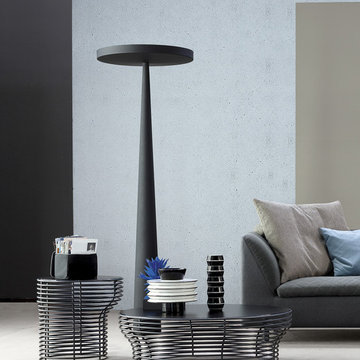
Orion Coffee Table by Bonaldo is a stunning depiction of style and innovation, featuring a round frame entirely made out of curved painted steel pipes that are available in either white or anthracite grey. Manufactured in Italy, Orion Coffee Table is available in two different diameters with the top available in white or black glass, white or black acid treated glass as well as in white or anthracite grey ceramic (only the smaller version). Matching Orion End Table is also available to complete this ensemble in function and design.
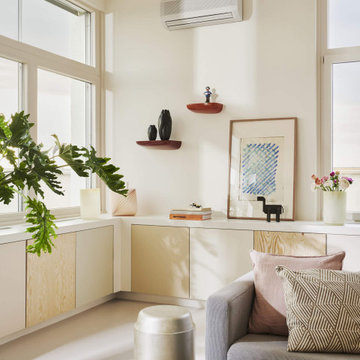
NO 21 CHUKKA - Klassisches, stilvolles Offwhite.
Eine Hommage an die weißen Jeans und den Ball der Polospieler. Polo gilt als eine der riskantesten und elitärsten Sportarten und ist Inbegriff lässiger Eleganz. Chukka ist die Dauer einer Spieleinheit von sieben Minuten.
NO 26 UNDERSTATEMENT - Warmer Elfenbein-Ton.
Gepflegtes Understatement drückt den Zeitgeist des neuen Jahrtausends aus. In Kunst und Design materialisiert sich dieser Trend in monochromen Werkserien und reduziertem Möbeldesign in neutralen Farben.
NO 27 FLOKATI FRILL - Wollweiß in einer Rosé-Nuance.
Der Flokati – griech. phlokátē, wollene Decke – ist ein traditioneller Teppich aus dem Pindos-Gebirge in Griechenland. Seit den 70ern ist er ein Must-have des Cocooning-Trends.
NO 28 GREEK DINER -
NO 86 POOCH - Exklusives Alabasterweiß. „Handbag dogs“, auch liebevoll „Pooch“ genannt, wurden zum beliebtesten Accessoire der internationalen It-Girl-Szene der 90er Jahre.
NO 87 LOUNGE MIX - Heller Bambus-Ton. Kreiert in Räumen eine ruhige, elegante Atmosphäre. Chill-out Lounges sind die Ruheoasen der ekstatischen Partykultur der 90er Jahre, für die Lounge Lover einen eigenen Musik- und Modestil erfinden.
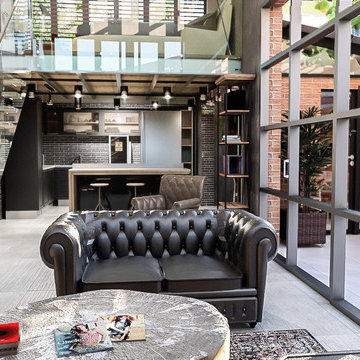
Realizzazione di due loft in un capannone industriale nel centro di Viareggio. Il primo loft è costituito da un ampio living con affaccio su area esterna con pergola, cucina a vista con sistema di cottura a isola professionale Molteni e area snack, adotta uno stile "Industrial-chic" con ampio uso di superfici in cemento levigato, legno grezzo o di recupero per piani e porte interne e pelle "Heritage" per le sedute.
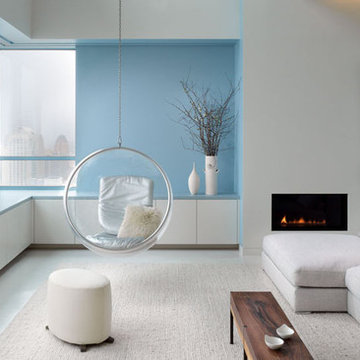
A complete interior build out of a two level penthouse located on Market Street. The design highlights the dramatic downtown views by visually separating the inner and outer bands of the living space. The use of light colors at the windows creates a visual extension to the "sky-zone". Structural alterations were required to create a mezzanine and stair opening to the 2nd level. Finishes include cantilevered steel and wood stairs, stainless steel kitchen countertops and a custom wine storage unit. The use of telescoping doors in the master suite provides privacy from the living/media room below. A modern master bath includes SwitchLite privacy glass that changes from clear to translucent glass.
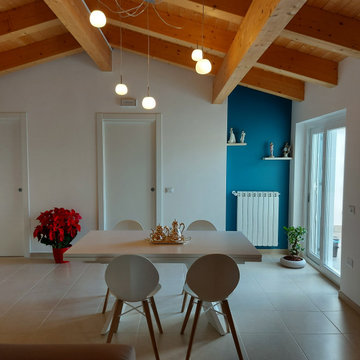
La mansarda è sempre stato un ambiente suggestivo: l’intreccio delle travi in legno e la forma avvolgente della copertura è un immediato richiamo alla natura e i suoi colori. Il progetto ha creato ambienti fluidi e puliti con la muratura ridotta all’essenziale per una casa versatile da vivere in tanti modi ed occasioni diverse.
L’ingresso si apre direttamente su un ambiente openspace con la zona pranzo, un angolo studio e la zona relax con divani e tv. Due balconi illuminano lo spazio. La parete di fondo è messa in evidenza da un deciso blu ottanio, un forte richiamo al colore del cielo, esaltato dal contrasto con il bianco e con le tonalità del legno.
L’arredamento è misurato: elementi bianchi per il tavolo da pranzo e per la madia in legno. Sulla parete blu, il mobile è composto da una base che si ancora al suolo e elementi che si liberano nella parte alta della parete caratterizzata dalla forma triangolare del tetto. Il controllo sulle forme ed il contrasto dei colori esalta la forza vitale dello spazio.
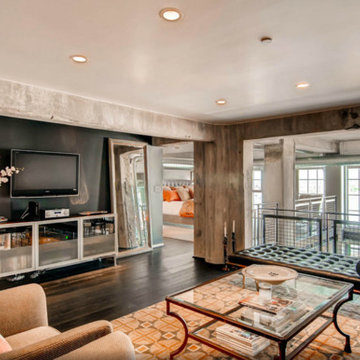
Simple, clean design
ボルチモアにある高級な広いコンテンポラリースタイルのおしゃれなリビング (濃色無垢フローリング、マルチカラーの壁、標準型暖炉、コンクリートの暖炉まわり、壁掛け型テレビ、黒い床) の写真
ボルチモアにある高級な広いコンテンポラリースタイルのおしゃれなリビング (濃色無垢フローリング、マルチカラーの壁、標準型暖炉、コンクリートの暖炉まわり、壁掛け型テレビ、黒い床) の写真
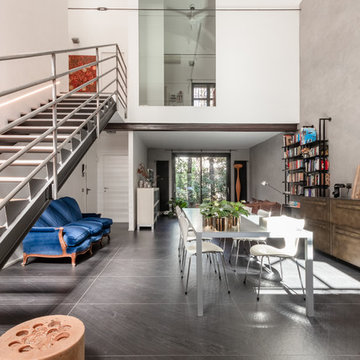
Living - L'imponente parete che va a delimitare la stanza al primo piano è stata "smorzata" con una presa di luce oversize con telaio a scomparsa, ottenendo un corretto bilanciamento tra pieno e vuoto.
Fotografo Maurizio Sala
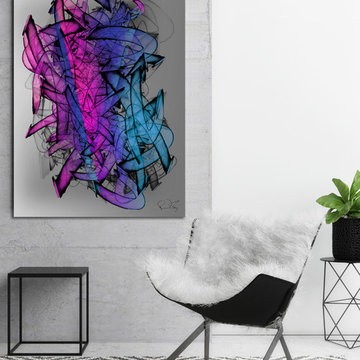
Large modern wall art gives of pop of color in this bright airy loft interior. Bold blends of magentas, hot pinks, aquas and blues provide a unique vibrant street art style to this space. Ultramodern and contemporary with its acrylic glass face mount, this artwork floats off the wall and arrives ready to hang. A perfect fit for the art lover with bold tastes.
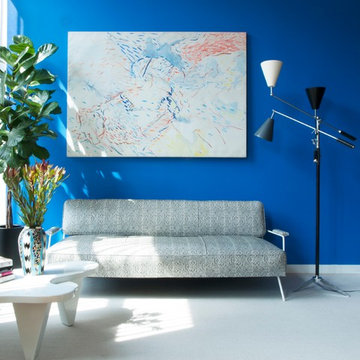
© Kim Schmidt
A 30 x 13 ft Caribbean blue painting wall served as the backdrop for the area designated for sleeping.
The custom sofa's back folds down to create sleeping for one.
The lighting is vintage Arteluce.
Coffee table is a FR Gillette design.
リビングロフト (黒い床、白い床、青い壁、マルチカラーの壁、オレンジの壁) の写真
1
