リビング (黒い床、グレーの床、ライブラリー) の写真
絞り込み:
資材コスト
並び替え:今日の人気順
写真 1〜20 枚目(全 1,965 枚)
1/4

通り抜ける土間のある家
滋賀県野洲市の古くからの民家が立ち並ぶ敷地で530㎡の敷地にあった、古民家を解体し、住宅を新築する計画となりました。
南面、東面は、既存の民家が立ち並んでお、西側は、自己所有の空き地と、隣接して
同じく空き地があります。どちらの敷地も道路に接することのない敷地で今後、住宅を
建築する可能性は低い。このため、西面に開く家を計画することしました。
ご主人様は、バイクが趣味ということと、土間も希望されていました。そこで、
入り口である玄関から西面の空地に向けて住居空間を通り抜けるような開かれた
空間が作れないかと考えました。
この通り抜ける土間空間をコンセプト計画を行った。土間空間を中心に収納や居室部分
を配置していき、外と中を感じられる空間となってる。
広い敷地を生かし、平屋の住宅の計画となっていて東面から吹き抜けを通し、光を取り入れる計画となっている。西面は、大きく軒を出し、西日の対策と外部と内部を繋げる軒下空間
としています。
建物の奥へ行くほどプライベート空間が保たれる計画としています。
北側の玄関から西側のオープン敷地へと通り抜ける土間は、そこに訪れる人が自然と
オープンな敷地へと誘うような計画となっています。土間を中心に開かれた空間は、
外との繋がりを感じることができ豊かな気持ちになれる建物となりました。

サンディエゴにある中くらいなトランジショナルスタイルのおしゃれな独立型リビング (白い壁、壁掛け型テレビ、グレーの床、ライブラリー、磁器タイルの床、横長型暖炉、石材の暖炉まわり) の写真

INT2 architecture
サンクトペテルブルクにある高級な広い北欧スタイルのおしゃれなLDK (ライブラリー、白い壁、淡色無垢フローリング、グレーの床) の写真
サンクトペテルブルクにある高級な広い北欧スタイルのおしゃれなLDK (ライブラリー、白い壁、淡色無垢フローリング、グレーの床) の写真

A sleek, modern design, combined with the comfortable atmosphere in this Gainesville living room, will make it a favorite place to spend downtime in this home. The modern Eclipse Cabinetry by Shiloh pairs with floating shelves, offering storage and space to display special items. The LED linear fireplace serves as a centerpiece, while maintaining the clean lines of the modern design. The fireplace is framed by Emser Surface wall tile in linear white, adding to the sleek appearance of the room. Large windows allow ample natural light, making this an ideal space to recharge and relax.

Striking living room fireplace with bold 12"x24" black tiles which cascade down the full length of the wall.
ボストンにある高級な小さなモダンスタイルのおしゃれなLDK (ライブラリー、白い壁、磁器タイルの床、薪ストーブ、タイルの暖炉まわり、黒い床) の写真
ボストンにある高級な小さなモダンスタイルのおしゃれなLDK (ライブラリー、白い壁、磁器タイルの床、薪ストーブ、タイルの暖炉まわり、黒い床) の写真

The 4415 HO gas fireplace brings you the very best in home heating and style with its sleek, linear appearance and impressively high heat output. With a long row of dancing flames and built-in fans, the 4415 gas fireplace is not only an excellent heater but a beautiful focal point in your home. Turn on the under-lighting that shines through the translucent glass floor and you’ve got magic whether the fire is on or off. This sophisticated gas fireplace can accompany any architectural style with a selection of fireback options along with realistic Driftwood and Stone Fyre-Art. The 4415 HO gas fireplace heats up to 2,100 square feet but can heat additional rooms in your home with the optional Power Heat Duct Kit.
The gorgeous flame and high heat output of the 4415 are backed up by superior craftsmanship and quality safety features, which are built to extremely high standards. From the heavy steel thickness of the fireplace body to the durable, welded frame surrounding the ceramic glass, you are truly getting the best gas fireplace available. The 2015 ANSI approved low visibility safety barrier comes standard over the glass to increase the safety of this unit for you and your family without detracting from the beautiful fire view.

Situé au 4ème et 5ème étage, ce beau duplex est mis en valeur par sa luminosité. En contraste aux murs blancs, le parquet hausmannien en pointe de Hongrie a été repeint en noir, ce qui lui apporte une touche moderne. Dans le salon / cuisine ouverte, la grande bibliothèque d’angle a été dessinée et conçue sur mesure en bois de palissandre, et sert également de bureau.
La banquette également dessinée sur mesure apporte un côté cosy et très chic avec ses pieds en laiton.
La cuisine sans poignée, sur fond bleu canard, a un plan de travail en granit avec des touches de cuivre.
A l’étage, le bureau accueille un grand plan de travail en chêne massif, avec de grandes étagères peintes en vert anglais. La chambre parentale, très douce, est restée dans les tons blancs.
Cyrille Robin
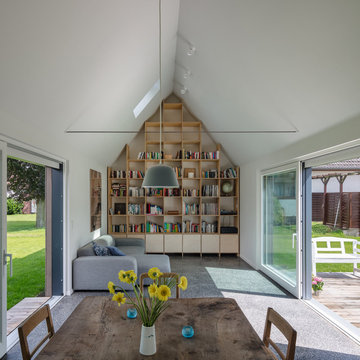
Wohnhalle (Fotograf: Marcus Ebener, Berlin)
ハンブルクにある中くらいなカントリー風のおしゃれなLDK (ライブラリー、白い壁、暖炉なし、テレビなし、カーペット敷き、グレーの床) の写真
ハンブルクにある中くらいなカントリー風のおしゃれなLDK (ライブラリー、白い壁、暖炉なし、テレビなし、カーペット敷き、グレーの床) の写真
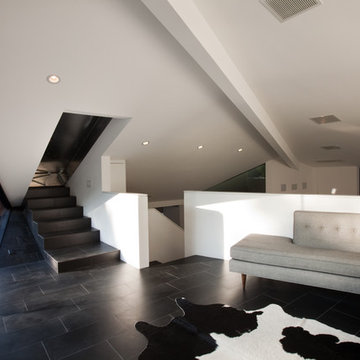
ANX, Scott Rhea
ロサンゼルスにある小さなコンテンポラリースタイルのおしゃれなリビングロフト (ライブラリー、白い壁、磁器タイルの床、黒い床) の写真
ロサンゼルスにある小さなコンテンポラリースタイルのおしゃれなリビングロフト (ライブラリー、白い壁、磁器タイルの床、黒い床) の写真

サンクトペテルブルクにあるお手頃価格の中くらいなトランジショナルスタイルのおしゃれな独立型リビング (ライブラリー、ベージュの壁、クッションフロア、横長型暖炉、漆喰の暖炉まわり、壁掛け型テレビ、グレーの床、折り上げ天井、壁紙、アクセントウォール) の写真
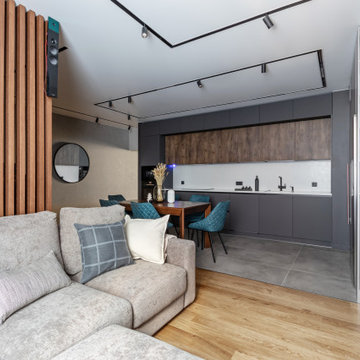
Гостиная
Дизайнер @svanberg.design
Фотограф @kris_pleer
サンクトペテルブルクにあるお手頃価格の広いコンテンポラリースタイルのおしゃれなLDK (ライブラリー、グレーの壁、磁器タイルの床、暖炉なし、壁掛け型テレビ、グレーの床) の写真
サンクトペテルブルクにあるお手頃価格の広いコンテンポラリースタイルのおしゃれなLDK (ライブラリー、グレーの壁、磁器タイルの床、暖炉なし、壁掛け型テレビ、グレーの床) の写真
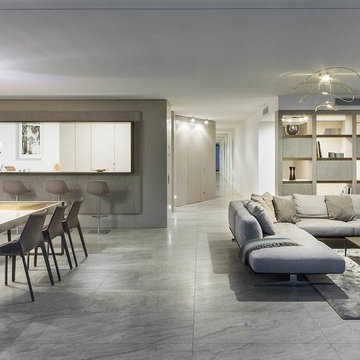
Gestione esemplare dello spazio per questa realizzazione sartoriale che va oltre la cucina di design.
Nella cornice svizzera di Locarno sul Lago Maggiore, TM Italia propone un progetto chiavi in mano, realizzato dall'architetto Andrea Laudini, composto da: cucina, living, disimpegno, zona notte e servizi.
Lo spazio è caratterizzato da una cucina con apertura sulla zona living: un affaccio che favorisce il senso di continuità spaziale, grazie all’utilizzo armonico del set di materiali e dei colori già selezionati per gli ambienti contigui.
La composizione lineare su modello G180 si sviluppa in uno spazio relativamente ridotto ma propone un allestimento sartoriale accessoriato fin nel dettaglio.
L’attenzione si concentra sull’aspetto della continuità visiva: l’apertura della cucina verso la zona giorno si estende con un elegante piano snack in metallo finitura Bronzo antico e regala uno scorcio sul panorama lacustre visibile dal soggiorno da chi è impegnato nella preparazione culinaria.
L’area operativa, che inizia con il piano a induzione filotop e prosegue con la vasca incassata in acciaio, continua lateralmente creando una comoda zona funzionale, tutto illuminato da LED posti nella pannellatura superiore insieme con l’aspiratore ad incasso.
Il lato colonne, su concept D90 con maniglie outside laccate, riprende la finitura personalizzata richiesta dal cliente per ante e frontali in laccato opaco.
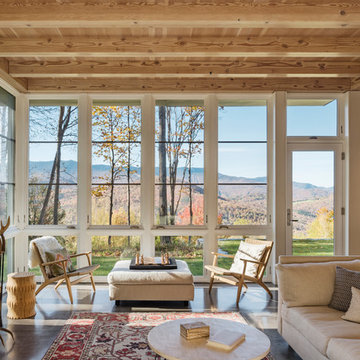
Anton Grassl
ボストンにあるお手頃価格の中くらいなカントリー風のおしゃれなLDK (ライブラリー、コンクリートの床、薪ストーブ、レンガの暖炉まわり、テレビなし、グレーの床) の写真
ボストンにあるお手頃価格の中くらいなカントリー風のおしゃれなLDK (ライブラリー、コンクリートの床、薪ストーブ、レンガの暖炉まわり、テレビなし、グレーの床) の写真
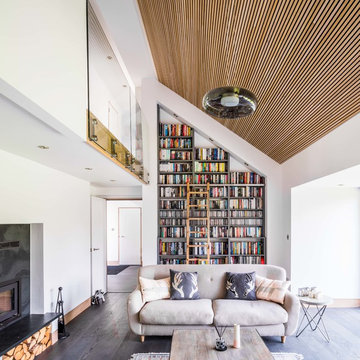
Charlie O'Beirne - Lukonic Photography
他の地域にあるコンテンポラリースタイルのおしゃれなリビング (ライブラリー、白い壁、濃色無垢フローリング、標準型暖炉、グレーの床) の写真
他の地域にあるコンテンポラリースタイルのおしゃれなリビング (ライブラリー、白い壁、濃色無垢フローリング、標準型暖炉、グレーの床) の写真
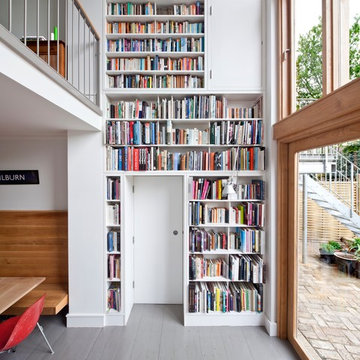
Charles Hosea
ロンドンにあるコンテンポラリースタイルのおしゃれなリビング (ライブラリー、白い壁、塗装フローリング、グレーの床) の写真
ロンドンにあるコンテンポラリースタイルのおしゃれなリビング (ライブラリー、白い壁、塗装フローリング、グレーの床) の写真
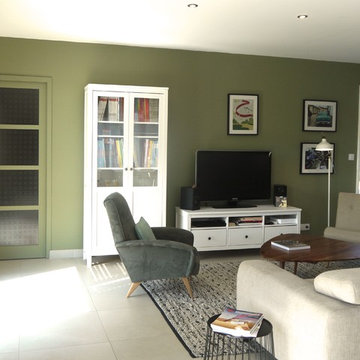
Jeux de textures et de couleurs pour cette pièce de vie d’inspiration scandinave. L’étude de MIINT a permis d’optimiser l’aménagement existant, de favoriser les besoins en rangement et de personnaliser ce lieu. Une véritable ambiance a été créée en accord avec la personnalité des propriétaires.
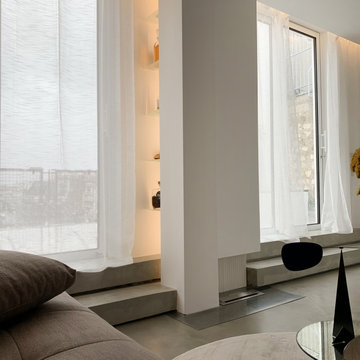
Cet appartement d’une surface de 43 m2 se situe à Paris au 8ème et dernier étage, avec une vue imprenable sur Paris et ses toits.
L’appartement était à l’abandon, la façade a été entièrement rénovée, toutes les fenêtres changées, la terrasse réaménagée et l’intérieur transformé. Les pièces de vie comme le salon étaient à l’origine côté rue et les pièces intimes comme la chambre côté terrasse, il a donc été indispensable de revoir toute la disposition des pièces et donc l’aménagement global de l’appartement. Le salon/cuisine est une seule et même pièce avec un accès direct sur la terrasse et fait office d’entrée. Aucun m2 n’est perdu en couloir ou entrée, l’appartement a été pensé comme une seule pièce pouvant se modifier grâce à des portes coulissantes. La chambre, salle de bain et dressing sont côté rue. L’appartement est traversant et gagne en luminosité.
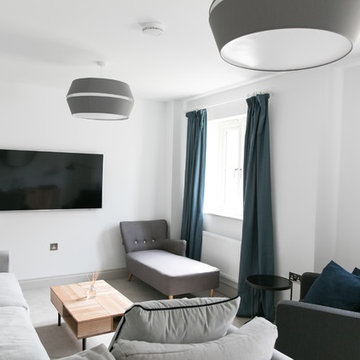
Chloe Edwards
グロスタシャーにあるお手頃価格の広いコンテンポラリースタイルのおしゃれな独立型リビング (ライブラリー、白い壁、カーペット敷き、暖炉なし、壁掛け型テレビ、グレーの床) の写真
グロスタシャーにあるお手頃価格の広いコンテンポラリースタイルのおしゃれな独立型リビング (ライブラリー、白い壁、カーペット敷き、暖炉なし、壁掛け型テレビ、グレーの床) の写真
リビング (黒い床、グレーの床、ライブラリー) の写真
1

