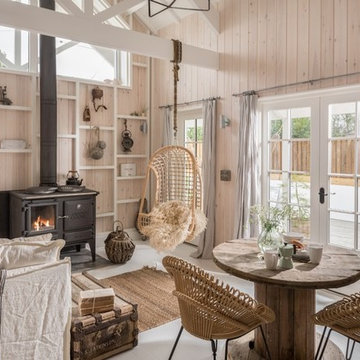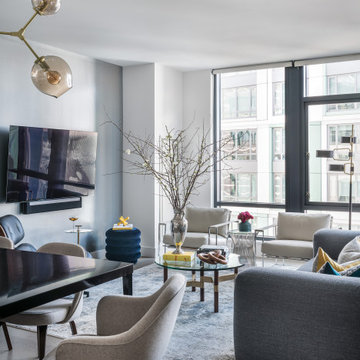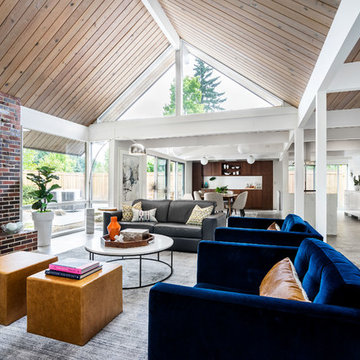小さなリビング (黒い床、グレーの床) の写真
絞り込み:
資材コスト
並び替え:今日の人気順
写真 1〜20 枚目(全 2,736 枚)
1/4

Designed by Malia Schultheis and built by Tru Form Tiny. This Tiny Home features Blue stained pine for the ceiling, pine wall boards in white, custom barn door, custom steel work throughout, and modern minimalist window trim.
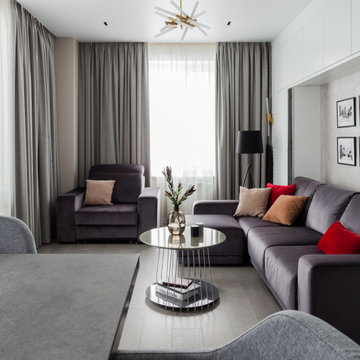
Гостиная совмещенная с кухней 28 кв.м.
他の地域にある小さなコンテンポラリースタイルのおしゃれなLDK (グレーの壁、テレビなし、グレーの床) の写真
他の地域にある小さなコンテンポラリースタイルのおしゃれなLDK (グレーの壁、テレビなし、グレーの床) の写真

Striking living room fireplace with bold 12"x24" black tiles which cascade down the full length of the wall.
ボストンにある高級な小さなモダンスタイルのおしゃれなLDK (ライブラリー、白い壁、磁器タイルの床、薪ストーブ、タイルの暖炉まわり、黒い床) の写真
ボストンにある高級な小さなモダンスタイルのおしゃれなLDK (ライブラリー、白い壁、磁器タイルの床、薪ストーブ、タイルの暖炉まわり、黒い床) の写真

photo by Deborah Degraffenreid
ニューヨークにあるお手頃価格の小さな北欧スタイルのおしゃれなリビングロフト (白い壁、コンクリートの床、暖炉なし、テレビなし、グレーの床) の写真
ニューヨークにあるお手頃価格の小さな北欧スタイルのおしゃれなリビングロフト (白い壁、コンクリートの床、暖炉なし、テレビなし、グレーの床) の写真
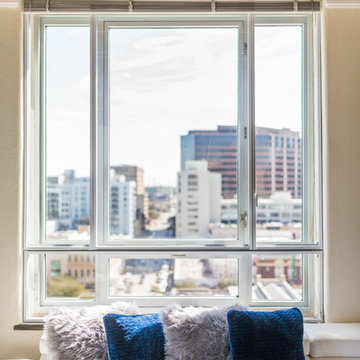
オースティンにあるラグジュアリーな小さなインダストリアルスタイルのおしゃれなリビングロフト (ベージュの壁、コンクリートの床、暖炉なし、壁掛け型テレビ、グレーの床) の写真
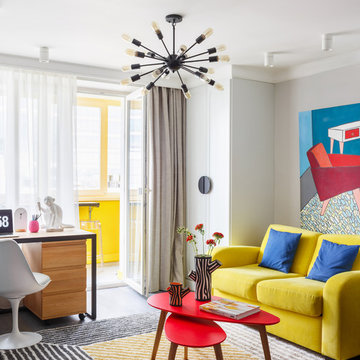
Планировочное решение: Миловзорова Наталья
Концепция: Миловзорова Наталья
Визуализация: Мовляйко Роман
Рабочая документация: Миловзорова Наталья, Царевская Ольга
Спецификация и смета: Царевская Ольга
Закупки: Миловзорова Наталья, Царевская Ольга
Авторский надзор: Миловзорова Наталья, Царевская Ольга
Фотограф: Лоскутов Михаил
Стиль: Соболева Дарья
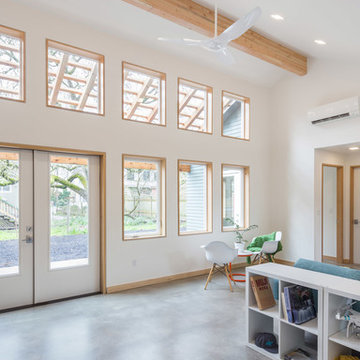
Design - Propel Studio Architecture - https://www.propelstudio.com/eliot-sustainable-adu
Structural - Michael Daubenberger - https://www.linkedin.com/in/michael-daubenberger-5b1a5421/
Construction - JLTB Construction - http://www.jltbconstruction.com/
Photography - Josh Partee - http://www.joshpartee.com

Living room with continuous burnished concrete floor extending to external living area and outdoor kitchen with barbeque. stacking full height steel framed doors and windows maximise exposure to outdoor space and allow for maximum light to fill the living area. Built in joinery.
Image by: Jack Lovel Photography
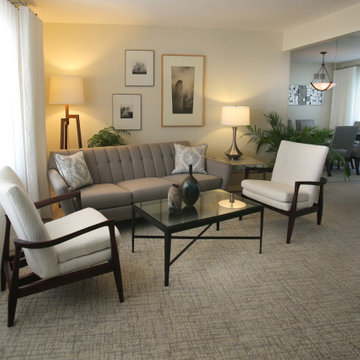
By using the open-arm lounge chairs, we fit seating for 5 in a small space without it looking crowded. Small touches of wood on the end table, lamp, and picture frames add warmth to the overall grey color scheme. Fabrica Carpet gives overall pattern in the space. Interior design by Dan Davis Design

シカゴにあるラグジュアリーな小さなモダンスタイルのおしゃれなLDK (グレーの壁、磁器タイルの床、横長型暖炉、タイルの暖炉まわり、埋込式メディアウォール、グレーの床) の写真
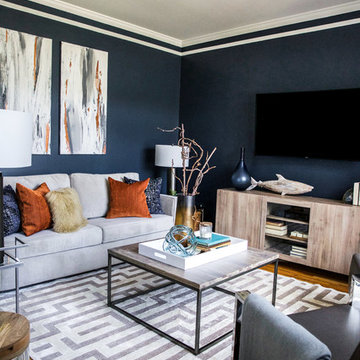
Deep navy backdrop sets off this modern living room design. Perfect place to relax and spend time with family.
アトランタにあるお手頃価格の小さなモダンスタイルのおしゃれな独立型リビング (青い壁、無垢フローリング、壁掛け型テレビ、グレーの床) の写真
アトランタにあるお手頃価格の小さなモダンスタイルのおしゃれな独立型リビング (青い壁、無垢フローリング、壁掛け型テレビ、グレーの床) の写真

Microcemento FUTURCRET, Egue y Seta Interiosimo.
バルセロナにある低価格の小さなインダストリアルスタイルのおしゃれなリビングロフト (グレーの壁、グレーの床、コンクリートの床、暖炉なし、テレビなし) の写真
バルセロナにある低価格の小さなインダストリアルスタイルのおしゃれなリビングロフト (グレーの壁、グレーの床、コンクリートの床、暖炉なし、テレビなし) の写真
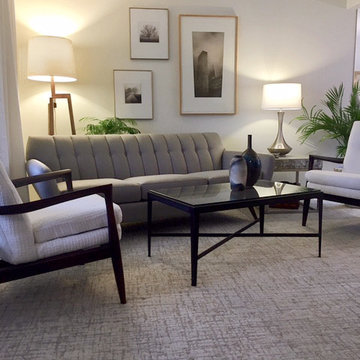
By using the open-arm lounge chairs, we fit seating for 5 in a small space without looking crowded. Small touches of wood on the end table, lamp, and picture frames add warmth to the overall grey color scheme. Fabrica Carpet gives overall pattern in the space. Interior design by Dan Davis Design

Michelle Wilson Photography
サンフランシスコにある高級な小さなカントリー風のおしゃれなリビング (コンクリートの床、テレビなし、白い壁、暖炉なし、グレーの床) の写真
サンフランシスコにある高級な小さなカントリー風のおしゃれなリビング (コンクリートの床、テレビなし、白い壁、暖炉なし、グレーの床) の写真
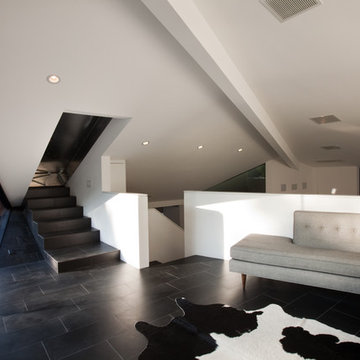
ANX, Scott Rhea
ロサンゼルスにある小さなコンテンポラリースタイルのおしゃれなリビングロフト (ライブラリー、白い壁、磁器タイルの床、黒い床) の写真
ロサンゼルスにある小さなコンテンポラリースタイルのおしゃれなリビングロフト (ライブラリー、白い壁、磁器タイルの床、黒い床) の写真
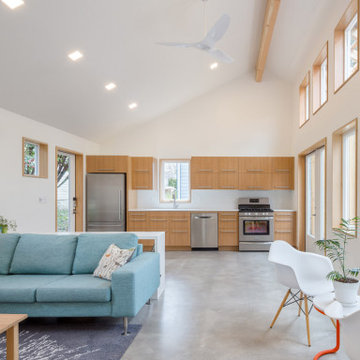
One of our most popular designs, this contemporary twist on a traditional house form has two bedrooms, one bathroom, and comes in at 750 square feet. The spacious “great room” offers vaulted ceilings while the large windows and doors bring in abundant natural light and open up to a private patio. As a single level this is a barrier free ADU that can be ideal for aging-in-place.
小さなリビング (黒い床、グレーの床) の写真
1
