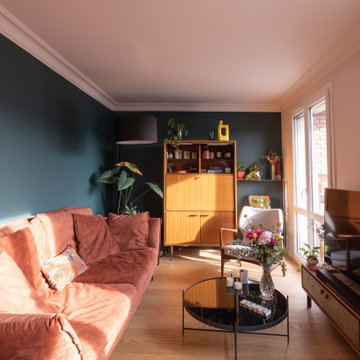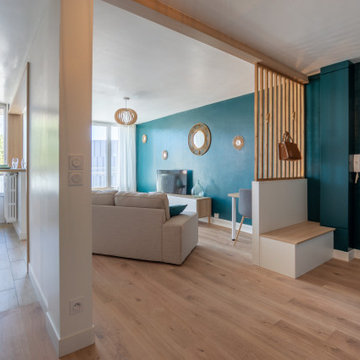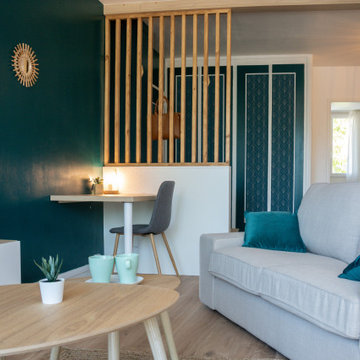リビング (ベージュの床、ベージュの壁、緑の壁、壁紙) の写真
絞り込み:
資材コスト
並び替え:今日の人気順
写真 1〜20 枚目(全 593 枚)
1/5
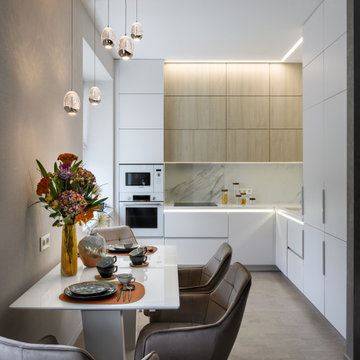
Всё чаще ко мне стали обращаться за ремонтом вторичного жилья, эта квартира как раз такая. Заказчики уже тут жили до нашего знакомства, их устраивали площадь и локация квартиры, просто они решили сделать новый капительный ремонт. При работе над объектом была одна сложность: потолок из гипсокартона, который заказчики не хотели демонтировать. Пришлось делать новое размещение светильников и электроустановок не меняя потолок. Ниши под двумя окнами в кухне-гостиной и радиаторы в этих нишах были изначально разных размеров, мы сделали их одинаковыми, а старые радиаторы поменяли на новые нмецкие. На полу пробка, блок кондиционера покрашен в цвет обоев, фортепиано - винтаж, подоконники из искусственного камня в одном цвете с кухонной столешницей.
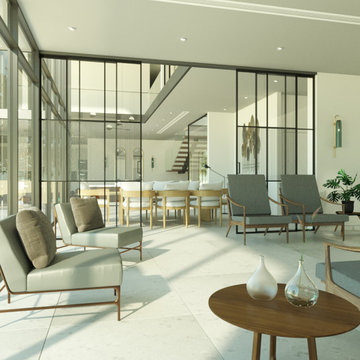
他の地域にあるお手頃価格の中くらいなモダンスタイルのおしゃれなリビング (ベージュの壁、セラミックタイルの床、コーナー設置型暖炉、レンガの暖炉まわり、ベージュの床、格子天井、壁紙) の写真
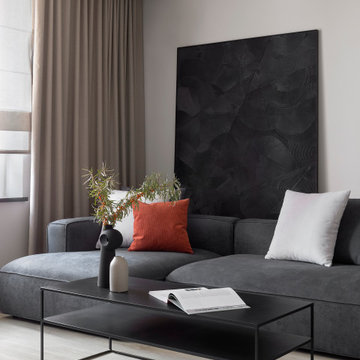
他の地域にあるお手頃価格の中くらいなコンテンポラリースタイルのおしゃれな独立型リビング (ライブラリー、ベージュの壁、クッションフロア、暖炉なし、壁掛け型テレビ、ベージュの床、クロスの天井、壁紙) の写真
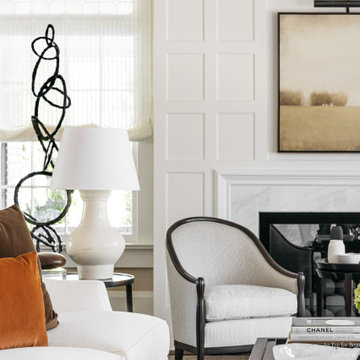
ロサンゼルスにある高級な広いトランジショナルスタイルのおしゃれなリビング (ベージュの壁、カーペット敷き、標準型暖炉、石材の暖炉まわり、テレビなし、ベージュの床、表し梁、壁紙) の写真
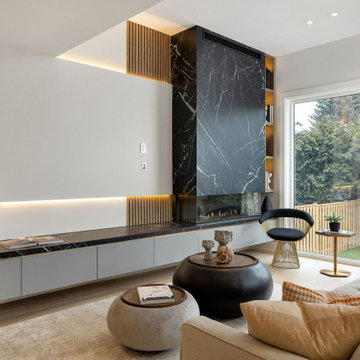
トロントにあるラグジュアリーな広いモダンスタイルのおしゃれなリビング (ベージュの壁、合板フローリング、吊り下げ式暖炉、石材の暖炉まわり、据え置き型テレビ、ベージュの床、折り上げ天井、壁紙) の写真
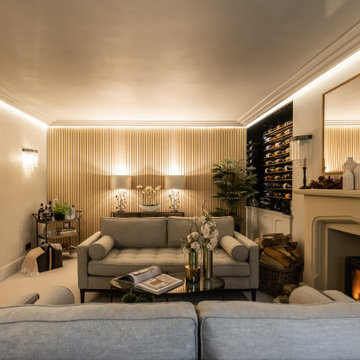
Drawing Room with wine cellar
ウエストミッドランズにある高級な中くらいなカントリー風のおしゃれなリビング (ベージュの壁、カーペット敷き、薪ストーブ、石材の暖炉まわり、テレビなし、ベージュの床、折り上げ天井、壁紙、アクセントウォール) の写真
ウエストミッドランズにある高級な中くらいなカントリー風のおしゃれなリビング (ベージュの壁、カーペット敷き、薪ストーブ、石材の暖炉まわり、テレビなし、ベージュの床、折り上げ天井、壁紙、アクセントウォール) の写真

Central to the success of this project is the seamless link between interior and exterior zones. The external zones free-flow off the interior to create a sophisticated yet secluded space to lounge, entertain and dine.
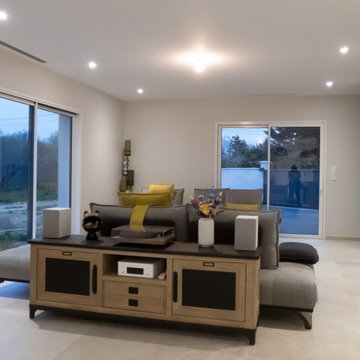
Les clients avaient besoin d'aide sur l'aménagement et la mise en couleur de ce grand espace. Avec cette nouvelle maison, leur souhait était de gagner en luminosité avec des grandes baies vitrées, malgré cela, comment aménager ces lieux ?
La proposition les a séduit puisqu'elle a été reproduite à l'identique ! Une étude des matières et couleurs, des axes de circulation à respecter et des volumes pour conserver un espace harmonieux et agréable ont été les missions principales de ce projet.

他の地域にあるラグジュアリーな巨大なコンテンポラリースタイルのおしゃれなLDK (ベージュの壁、トラバーチンの床、暖炉なし、テレビなし、ベージュの床、板張り天井、壁紙) の写真
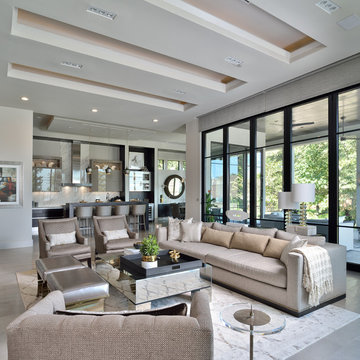
Modern Open Living Space
ヒューストンにあるラグジュアリーな広いコンテンポラリースタイルのおしゃれなLDK (ベージュの壁、ベージュの床、壁紙) の写真
ヒューストンにあるラグジュアリーな広いコンテンポラリースタイルのおしゃれなLDK (ベージュの壁、ベージュの床、壁紙) の写真
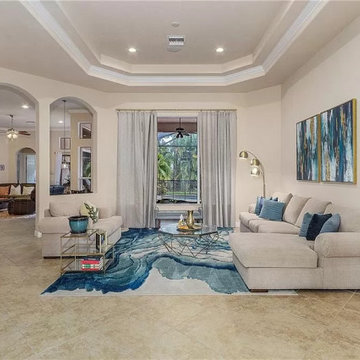
Decor and accessories selection and assistance with furniture layout.
他の地域にあるお手頃価格の広いコンテンポラリースタイルのおしゃれなLDK (ベージュの壁、暖炉なし、ベージュの床、セラミックタイルの床、テレビなし、壁紙、窓際ベンチ、ベージュの天井) の写真
他の地域にあるお手頃価格の広いコンテンポラリースタイルのおしゃれなLDK (ベージュの壁、暖炉なし、ベージュの床、セラミックタイルの床、テレビなし、壁紙、窓際ベンチ、ベージュの天井) の写真

La rénovation de cet appartement familial en bord de mer fût un beau challenge relevé en 8 mois seulement !
L'enjeu était d'offrir un bon coup de frais et plus de fonctionnalité à cet intérieur restés dans les années 70. Adieu les carrelages colorées, tapisseries et petites pièces cloisonnés.
Nous avons revus entièrement le plan en ajoutant à ce T2 un coin nuit supplémentaire et une belle pièce de vie donnant directement sur la terrasse : idéal pour les vacances !
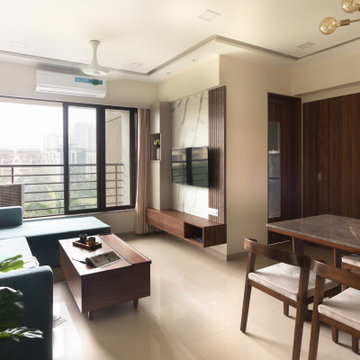
Hints of wooden furniture and a contrasting blue sofa with highlighting wallpaper makes up for the living room and dining space of this residence.
ムンバイにある中くらいなミッドセンチュリースタイルのおしゃれなリビング (ベージュの壁、セラミックタイルの床、暖炉なし、壁掛け型テレビ、ベージュの床、壁紙) の写真
ムンバイにある中くらいなミッドセンチュリースタイルのおしゃれなリビング (ベージュの壁、セラミックタイルの床、暖炉なし、壁掛け型テレビ、ベージュの床、壁紙) の写真
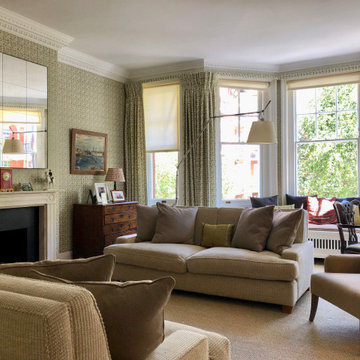
Drawing room looking into the canted bay window which is fitted with a built in window seat which we originally designed in 1991.
他の地域にある高級な中くらいなエクレクティックスタイルのおしゃれなリビング (緑の壁、カーペット敷き、標準型暖炉、石材の暖炉まわり、テレビなし、ベージュの床、壁紙) の写真
他の地域にある高級な中くらいなエクレクティックスタイルのおしゃれなリビング (緑の壁、カーペット敷き、標準型暖炉、石材の暖炉まわり、テレビなし、ベージュの床、壁紙) の写真
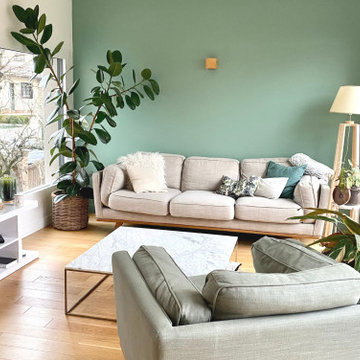
Vanessa et Yann ont vécu 2 ans et demi de travaux pour rénover intégralement cette maison. Une fois l'agrandissement et la surélévation pour créer un étage supplémentaire achevés, WherDeco s'est occupé de la décoration et des finitions. Vanessa avait envie de nature, d'un ensemble harmonieux et sain qui fait la part belle à la nature et au vert. WherDeco lui a donné des conseils couleurs pour savoir choisir les bonnes nuances de peinture, lui a fait quelques plans 3D pour lui permettre de se projeter et a établi la shopping list qui a permis de donner une seconde vie à cette maison.
https://wherdeco.com/blogs/realisations/mere-nature
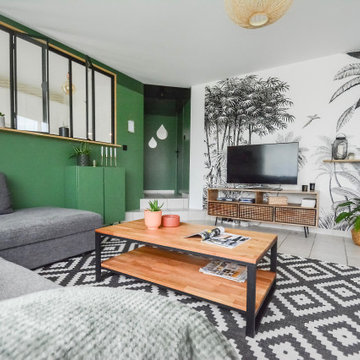
Dans ce projet l'extérieur s'invite à l'intérieur avec une touche de bohème.
Le salon a été sublimé avec ce beau papier peint panoramique et ce vert intense aux murs du fond. Les couleurs rouille, dorée, orangée et les motifs géométriques apportent du caractère à cette pièce qui devient chaleureuse et accueillante.
Attenant au salon, une ancienne chambre d'enfant à été transformé en bureau multi-fonctions : un espace bureau, un espace activités pour les enfants mais également une table à dessin, de nombreux rangements et la possibilité de servir de chambre d'ami. Une grande verrière surmesure a été installée afin d'agrandir le visuel. Certains panneaux peuvent s'ouvrir créant ainsi une communication entre les deux pièces. Ou se fermer, assurant un environnement calme pour travailler.
Venez découvrir d'autres projets sur le site internet de l'agence !
リビング (ベージュの床、ベージュの壁、緑の壁、壁紙) の写真
1

