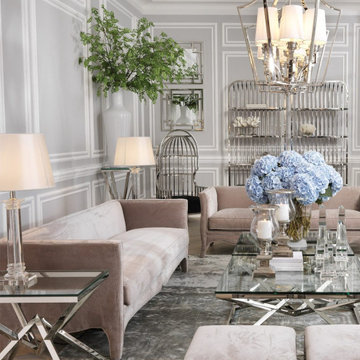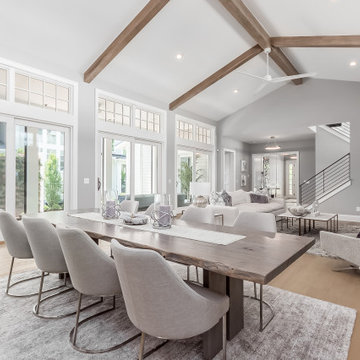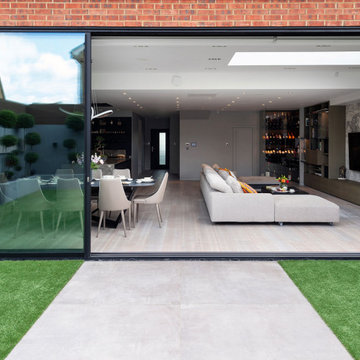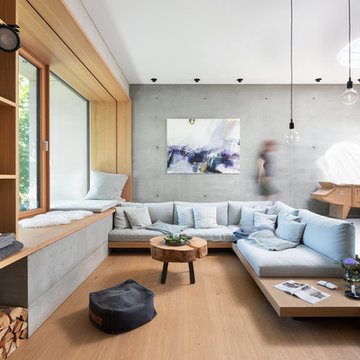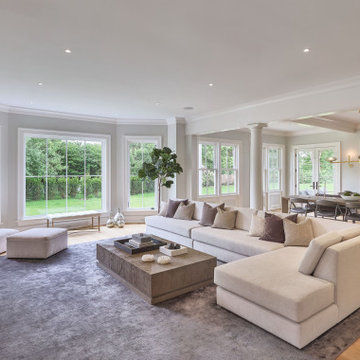巨大なリビング (ベージュの床、グレーの壁) の写真
絞り込み:
資材コスト
並び替え:今日の人気順
写真 1〜20 枚目(全 159 枚)
1/4

Wallace Ridge Beverly Hills modern luxury home stacked stone tv wall. William MacCollum.
ロサンゼルスにある巨大なモダンスタイルのおしゃれなリビング (グレーの壁、淡色無垢フローリング、標準型暖炉、積石の暖炉まわり、埋込式メディアウォール、ベージュの床、折り上げ天井、アクセントウォール、白い天井) の写真
ロサンゼルスにある巨大なモダンスタイルのおしゃれなリビング (グレーの壁、淡色無垢フローリング、標準型暖炉、積石の暖炉まわり、埋込式メディアウォール、ベージュの床、折り上げ天井、アクセントウォール、白い天井) の写真

ミラノにあるラグジュアリーな巨大なカントリー風のおしゃれなLDK (ライブラリー、両方向型暖炉、積石の暖炉まわり、表し梁、三角天井、パネル壁、グレーの壁、淡色無垢フローリング、ベージュの床) の写真

By removing a major wall, we were able to completely open up the kitchen and dining nook to the large family room and built in bar and wine area. The family room has a great gas fireplace with marble accent tile and rustic wood mantel. The matching dual French doors lead out to the pool and outdoor living areas, as well as bring in lots of natural light. The bar area has a sink and faucet, undercounter refrigeration, tons of counter space and storage, and connects to the attached wine display area. The pendants are black, brass and clear glass which bring in an on trend, refined look.
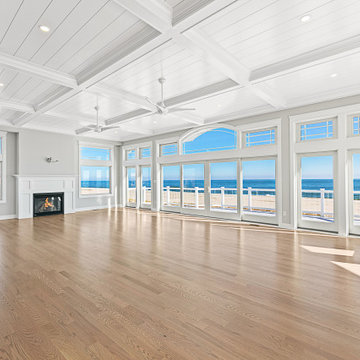
他の地域にある巨大なビーチスタイルのおしゃれなLDK (グレーの壁、淡色無垢フローリング、標準型暖炉、木材の暖炉まわり、壁掛け型テレビ、ベージュの床、格子天井) の写真
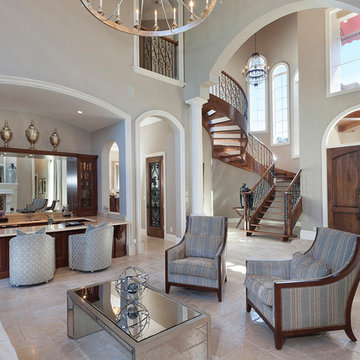
Architectural photography by ibi designs
マイアミにあるラグジュアリーな巨大な地中海スタイルのおしゃれなリビング (グレーの壁、トラバーチンの床、暖炉なし、テレビなし、ベージュの床) の写真
マイアミにあるラグジュアリーな巨大な地中海スタイルのおしゃれなリビング (グレーの壁、トラバーチンの床、暖炉なし、テレビなし、ベージュの床) の写真

This image showcases a stylish and contemporary living room with a focus on modern design elements. A large, plush sectional sofa upholstered in a light grey fabric serves as the centerpiece of the room, offering ample seating for relaxation and entertaining. The sofa is accented with a mix of textured throw pillows in shades of blue and beige, adding visual interest and comfort to the space.
The living room features a minimalist coffee table with a sleek metal frame and a wooden top, providing a functional surface for drinks and decor. A geometric area rug in muted tones anchors the seating area, defining the space and adding warmth to the hardwood floors.
On the wall behind the sofa, a series of framed artwork creates a gallery-like display, adding personality and character to the room. The artwork features abstract compositions in complementary colors, enhancing the modern aesthetic of the space.
Natural light floods the room through large windows, highlighting the clean lines and contemporary furnishings. The overall design is characterized by its simplicity, sophistication, and attention to detail, creating a welcoming and stylish environment for relaxation and socializing.

This 2-story home with first-floor owner’s suite includes a 3-car garage and an inviting front porch. A dramatic 2-story ceiling welcomes you into the foyer where hardwood flooring extends throughout the dining room, kitchen, and breakfast area. The foyer is flanked by the study to the left and the formal dining room with stylish ceiling trim and craftsman style wainscoting to the right. The spacious great room with 2-story ceiling includes a cozy gas fireplace with stone surround and trim detail above the mantel. Adjacent to the great room is the kitchen and breakfast area. The kitchen is well-appointed with slate stainless steel appliances, Cambria quartz countertops with tile backsplash, and attractive cabinetry featuring shaker crown molding. The sunny breakfast area provides access to the patio and backyard. The owner’s suite with elegant tray ceiling detail includes a private bathroom with 6’ tile shower with a fiberglass base, an expansive closet, and double bowl vanity with cultured marble top. The 2nd floor includes 3 additional bedrooms and a full bathroom.

Living Room-Sophisticated Salon
The living room has been transformed into a Sophisticated Salon suited to reading and reflection, intimate dinners and cocktail parties. A seductive suede daybed and tailored silk and denim drapery panels usher in the new age of elegance
Jane extended the visual height of the French Doors in the living room by topping them with half-round mirrors. A large rose-color ottoman radiates warmth
The furnishings used for this living room include a daybed, upholstered chairs, a sleek banquette with dining table, a bench, ceramic stools and an upholstered ottoman ... but no sofa anywhere. The designer wrote in her description that the living room has been transformed into a "sophisticated salon suited to reading and reflection, intimate dinners and cocktail parties." I'm a big fan of furnishing a room to support the way you want to live in it.
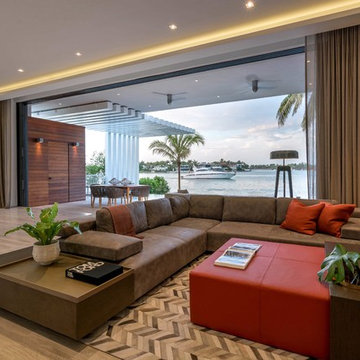
マイアミにある巨大なコンテンポラリースタイルのおしゃれなLDK (グレーの壁、磁器タイルの床、暖炉なし、壁掛け型テレビ、ベージュの床) の写真
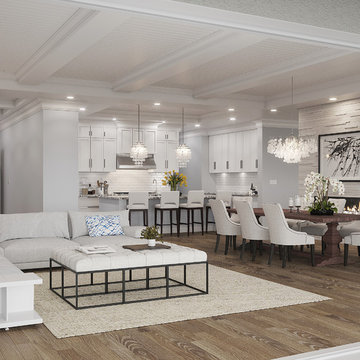
With sliders open, this 4 bedroom 3.5 bath penthouse suite overlooks the Atlantic Ocean at Blue at 8050 Ocean in Vero Beach, Florida.
マイアミにあるお手頃価格の巨大なミッドセンチュリースタイルのおしゃれなLDK (グレーの壁、無垢フローリング、両方向型暖炉、石材の暖炉まわり、ベージュの床) の写真
マイアミにあるお手頃価格の巨大なミッドセンチュリースタイルのおしゃれなLDK (グレーの壁、無垢フローリング、両方向型暖炉、石材の暖炉まわり、ベージュの床) の写真
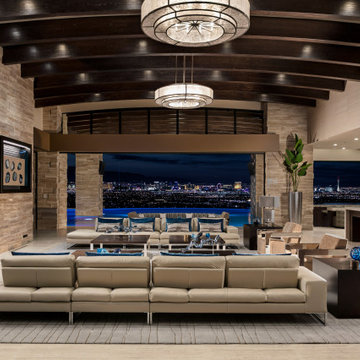
ベルリンにあるラグジュアリーな巨大なサンタフェスタイルのおしゃれなLDK (グレーの壁、横長型暖炉、石材の暖炉まわり、ベージュの床、表し梁) の写真
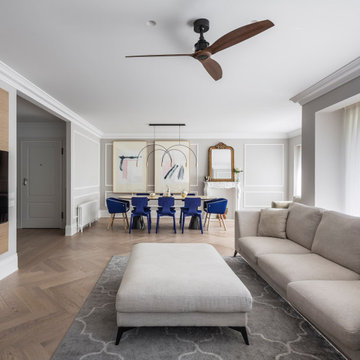
Fotografía: Germán Cabo
バレンシアにあるラグジュアリーな巨大なコンテンポラリースタイルのおしゃれなリビング (グレーの壁、無垢フローリング、壁掛け型テレビ、ベージュの床) の写真
バレンシアにあるラグジュアリーな巨大なコンテンポラリースタイルのおしゃれなリビング (グレーの壁、無垢フローリング、壁掛け型テレビ、ベージュの床) の写真
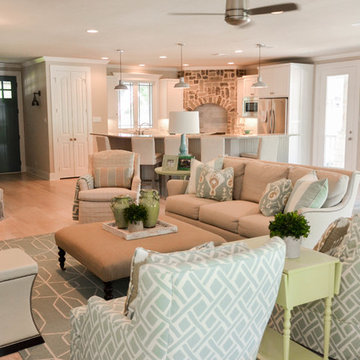
Because lake lots are expensive and small around this private lake, we wanted to make this heart of the home feel as big and open as possible. When designing an a fully open living space filled with the entry, kitchen, dining room, and family room, it is important to use clever ways of defining the spaces. The client has a large family and often has 8-12 family members at the house at a time. This meant we needed to have a lot of places for people to sit. One way we added extra seating is with a couple of ottomans. We made sure to make them tall enough where it was not a struggle getting up and down either.
Photo by Kevin Twitty
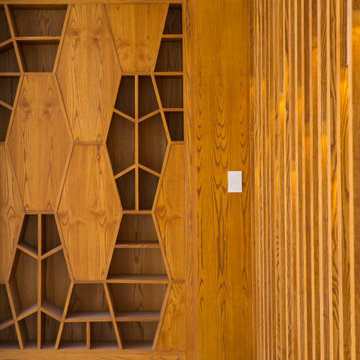
Made using solid wood and finished in a natural golden stain, these wall partitions add great style to the living areas of the beautiful Palm Jumeirah property.
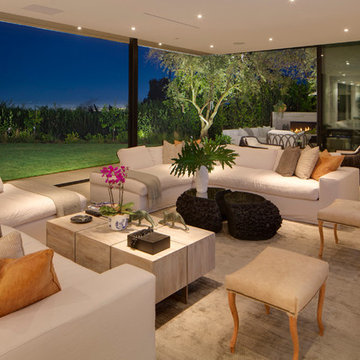
Nick Springett Photography
ロサンゼルスにあるラグジュアリーな巨大なコンテンポラリースタイルのおしゃれなリビング (グレーの壁、淡色無垢フローリング、暖炉なし、ベージュの床) の写真
ロサンゼルスにあるラグジュアリーな巨大なコンテンポラリースタイルのおしゃれなリビング (グレーの壁、淡色無垢フローリング、暖炉なし、ベージュの床) の写真
巨大なリビング (ベージュの床、グレーの壁) の写真
1
