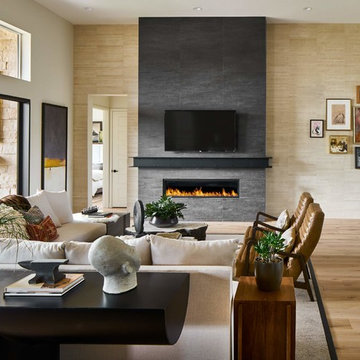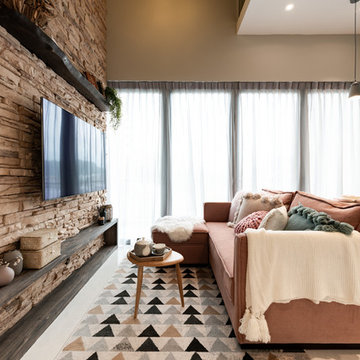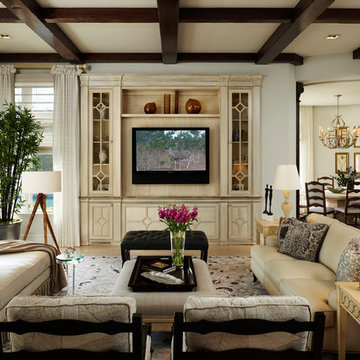リビング (ベージュの床、白い床、壁掛け型テレビ、ベージュの壁) の写真
絞り込み:
資材コスト
並び替え:今日の人気順
写真 1〜20 枚目(全 3,850 枚)
1/5

フェニックスにあるラグジュアリーな広い地中海スタイルのおしゃれなLDK (ベージュの壁、無垢フローリング、標準型暖炉、漆喰の暖炉まわり、壁掛け型テレビ、ベージュの床) の写真
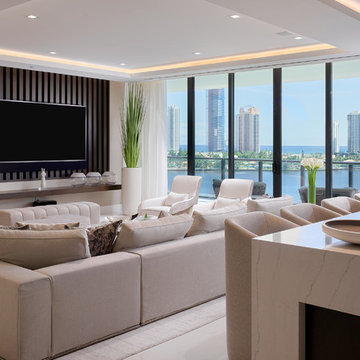
Barry Grossman Photography
マイアミにあるコンテンポラリースタイルのおしゃれなリビング (ベージュの壁、壁掛け型テレビ、白い床、ガラス張り) の写真
マイアミにあるコンテンポラリースタイルのおしゃれなリビング (ベージュの壁、壁掛け型テレビ、白い床、ガラス張り) の写真

マイアミにある広いコンテンポラリースタイルのおしゃれなLDK (淡色無垢フローリング、石材の暖炉まわり、ベージュの壁、横長型暖炉、壁掛け型テレビ、ベージュの床) の写真

Modern Retreat is one of a four home collection located in Paradise Valley, Arizona. The site, formerly home to the abandoned Kachina Elementary School, offered remarkable views of Camelback Mountain. Nestled into an acre-sized, pie shaped cul-de-sac, the site’s unique challenges came in the form of lot geometry, western primary views, and limited southern exposure. While the lot’s shape had a heavy influence on the home organization, the western views and the need for western solar protection created the general massing hierarchy.
The undulating split-faced travertine stone walls both protect and give a vivid textural display and seamlessly pass from exterior to interior. The tone-on-tone exterior material palate was married with an effective amount of contrast internally. This created a very dynamic exchange between objects in space and the juxtaposition to the more simple and elegant architecture.
Maximizing the 5,652 sq ft, a seamless connection of interior and exterior spaces through pocketing glass doors extends public spaces to the outdoors and highlights the fantastic Camelback Mountain views.
Project Details // Modern Retreat
Architecture: Drewett Works
Builder/Developer: Bedbrock Developers, LLC
Interior Design: Ownby Design
Photographer: Thompson Photographic

他の地域にある巨大なトラディショナルスタイルのおしゃれなリビング (ベージュの壁、淡色無垢フローリング、標準型暖炉、石材の暖炉まわり、壁掛け型テレビ、ベージュの床) の写真

At our San Salvador project, we did a complete kitchen remodel, redesigned the fireplace in the living room and installed all new porcelain wood-looking tile throughout.
Before the kitchen was outdated, very dark and closed in with a soffit lid and old wood cabinetry. The fireplace wall was original to the home and needed to be redesigned to match the new modern style. We continued the porcelain tile from an earlier phase to go into the newly remodeled areas. We completely removed the lid above the kitchen, creating a much more open and inviting space. Then we opened up the pantry wall that previously closed in the kitchen, allowing a new view and creating a modern bar area.
The young family wanted to brighten up the space with modern selections, finishes and accessories. Our clients selected white textured laminate cabinetry for the kitchen with marble-looking quartz countertops and waterfall edges for the island with mid-century modern barstools. For the backsplash, our clients decided to do something more personalized by adding white marble porcelain tile, installed in a herringbone pattern. In the living room, for the new fireplace design we moved the TV above the firebox for better viewing and brought it all the way up to the ceiling. We added a neutral stone-looking porcelain tile and floating shelves on each side to complete the modern style of the home.
Our clients did a great job furnishing and decorating their house, it almost felt like it was staged which we always appreciate and love.

Designer: Ivan Pozdnyakov Foto: Sergey Krasyuk
モスクワにある高級な中くらいなコンテンポラリースタイルのおしゃれなリビング (ベージュの壁、磁器タイルの床、暖炉なし、壁掛け型テレビ、ベージュの床) の写真
モスクワにある高級な中くらいなコンテンポラリースタイルのおしゃれなリビング (ベージュの壁、磁器タイルの床、暖炉なし、壁掛け型テレビ、ベージュの床) の写真

フェニックスにある高級な巨大なコンテンポラリースタイルのおしゃれなLDK (ベージュの壁、無垢フローリング、両方向型暖炉、レンガの暖炉まわり、壁掛け型テレビ、ベージュの床) の写真
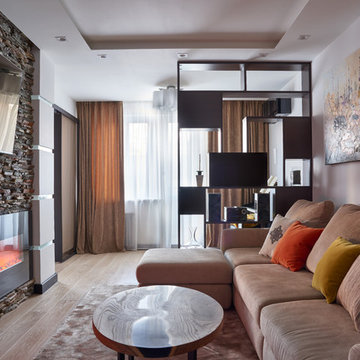
モスクワにあるコンテンポラリースタイルのおしゃれなリビング (ベージュの壁、淡色無垢フローリング、横長型暖炉、石材の暖炉まわり、壁掛け型テレビ、ベージュの床) の写真
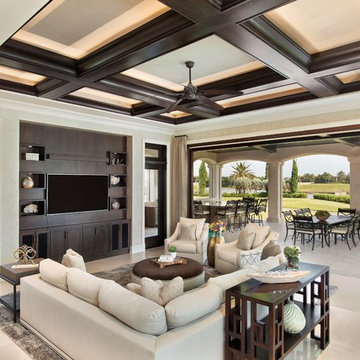
Downstairs Familyroom, opens up to the spacious outdoor living space - making this room truly expand into the outdoors
マイアミにあるラグジュアリーな巨大な地中海スタイルのおしゃれなLDK (ベージュの壁、大理石の床、壁掛け型テレビ、ベージュの床) の写真
マイアミにあるラグジュアリーな巨大な地中海スタイルのおしゃれなLDK (ベージュの壁、大理石の床、壁掛け型テレビ、ベージュの床) の写真

他の地域にある中くらいなコンテンポラリースタイルのおしゃれなLDK (ベージュの壁、淡色無垢フローリング、横長型暖炉、壁掛け型テレビ、コンクリートの暖炉まわり、ベージュの床) の写真

他の地域にある高級な中くらいなトランジショナルスタイルのおしゃれなLDK (ベージュの壁、磁器タイルの床、標準型暖炉、石材の暖炉まわり、壁掛け型テレビ、ベージュの床、三角天井、アクセントウォール) の写真

A substantial fireplace wall of Cambrian black leathered granite and travertine in the living room echoes the stone massing elements of the home's exterior architecture.
Project Details // Razor's Edge
Paradise Valley, Arizona
Architecture: Drewett Works
Builder: Bedbrock Developers
Interior design: Holly Wright Design
Landscape: Bedbrock Developers
Photography: Jeff Zaruba
Faux plants: Botanical Elegance
Black fireplace wall: The Stone Collection
Travertine walls: Cactus Stone
Porcelain flooring: Facings of America
https://www.drewettworks.com/razors-edge/
リビング (ベージュの床、白い床、壁掛け型テレビ、ベージュの壁) の写真
1


