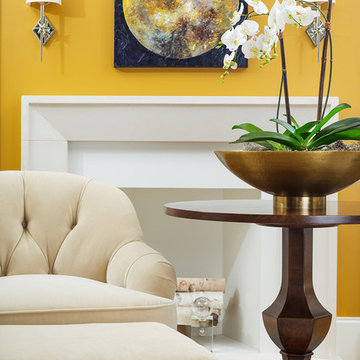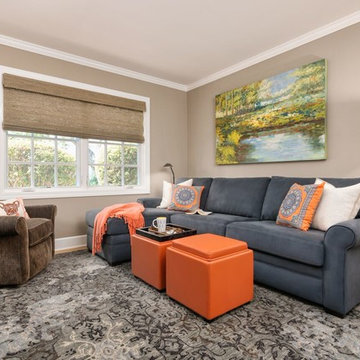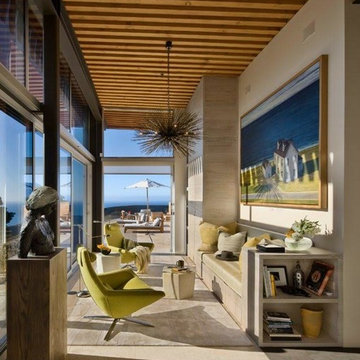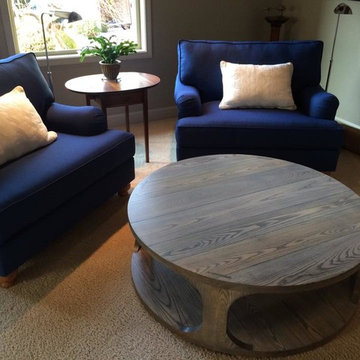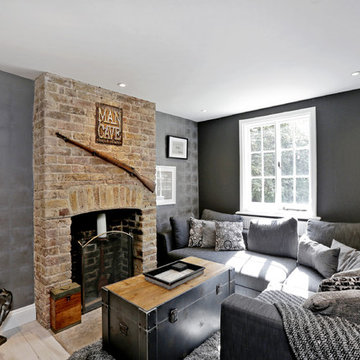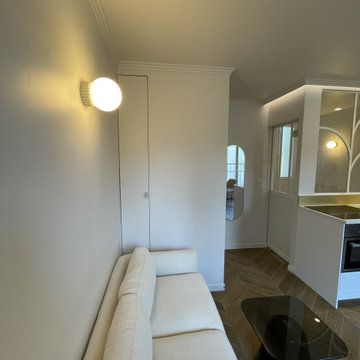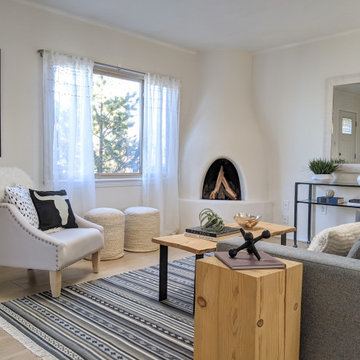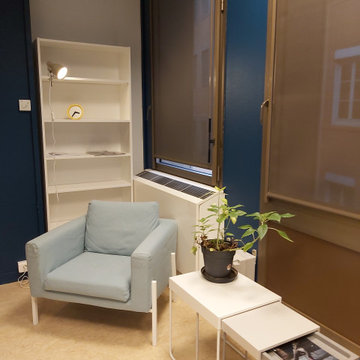小さなリビング (ベージュの床、白い床、テレビなし) の写真
絞り込み:
資材コスト
並び替え:今日の人気順
写真 141〜160 枚目(全 903 枚)
1/5
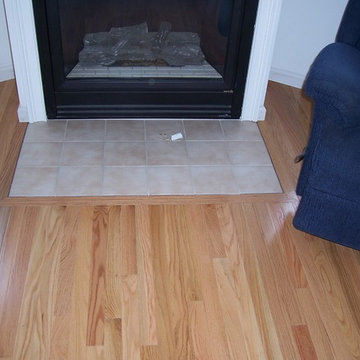
ボストンにある小さなトラディショナルスタイルのおしゃれなリビング (茶色い壁、淡色無垢フローリング、標準型暖炉、漆喰の暖炉まわり、テレビなし、ベージュの床) の写真
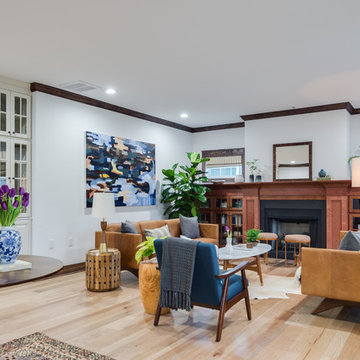
オレンジカウンティにある小さなトラディショナルスタイルのおしゃれなリビング (白い壁、淡色無垢フローリング、標準型暖炉、木材の暖炉まわり、テレビなし、ベージュの床) の写真
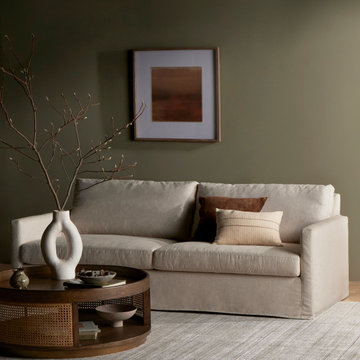
Moody mid-century modern living room space with linen slipcover sofa made in the USA and pottery decor from Four Hands furniture
ボストンにあるお手頃価格の小さなミッドセンチュリースタイルのおしゃれな独立型リビング (ライブラリー、緑の壁、暖炉なし、テレビなし、ベージュの床) の写真
ボストンにあるお手頃価格の小さなミッドセンチュリースタイルのおしゃれな独立型リビング (ライブラリー、緑の壁、暖炉なし、テレビなし、ベージュの床) の写真
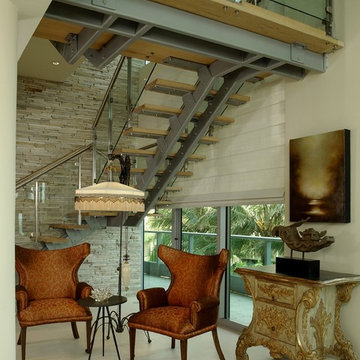
Cascade style, Solarweave® fabric, motorized Roman Shades with Radio Frequency Remote Control Operation
マイアミにある小さなコンテンポラリースタイルのおしゃれなリビング (ベージュの壁、暖炉なし、テレビなし、ベージュの床) の写真
マイアミにある小さなコンテンポラリースタイルのおしゃれなリビング (ベージュの壁、暖炉なし、テレビなし、ベージュの床) の写真
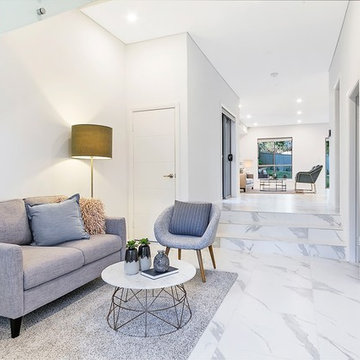
シドニーにあるお手頃価格の小さなコンテンポラリースタイルのおしゃれなリビング (グレーの壁、大理石の床、暖炉なし、テレビなし、白い床) の写真
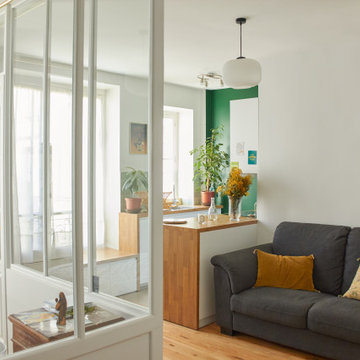
Espace salon ouvert sur le reste de l'appartement. Transparence et clarté sont les maitres mots de cet appartement
パリにある小さなコンテンポラリースタイルのおしゃれなLDK (白い壁、淡色無垢フローリング、暖炉なし、テレビなし、ベージュの床) の写真
パリにある小さなコンテンポラリースタイルのおしゃれなLDK (白い壁、淡色無垢フローリング、暖炉なし、テレビなし、ベージュの床) の写真
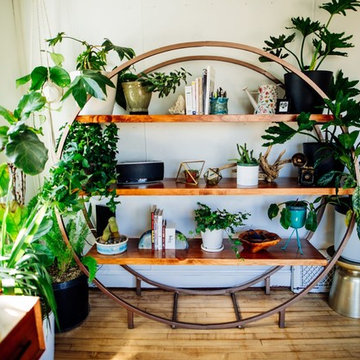
ミルウォーキーにある小さなトロピカルスタイルのおしゃれな独立型リビング (ライブラリー、白い壁、淡色無垢フローリング、暖炉なし、テレビなし、ベージュの床) の写真
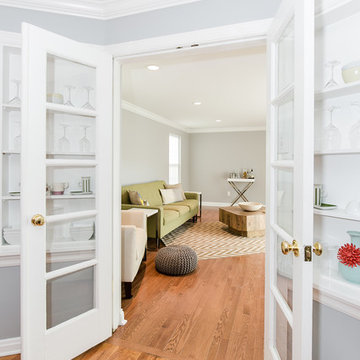
セントルイスにあるお手頃価格の小さなトランジショナルスタイルのおしゃれなリビング (グレーの壁、無垢フローリング、暖炉なし、テレビなし、ベージュの床) の写真
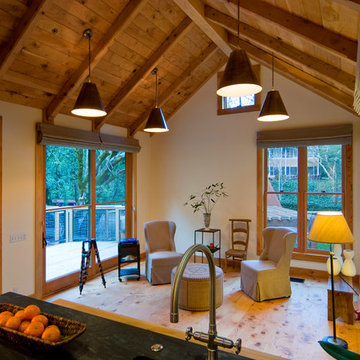
サンフランシスコにある小さなトラディショナルスタイルのおしゃれなLDK (ベージュの壁、暖炉なし、テレビなし、ベージュの床) の写真
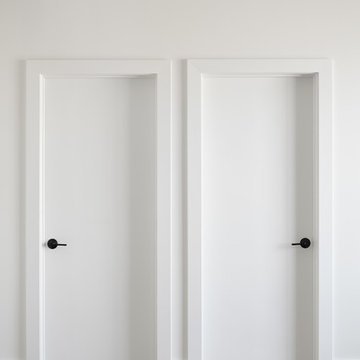
Simple white living area with large window, white walls and trim, and matte black door hardware. Photography by Kyle Born.
フィラデルフィアにある低価格の小さなコンテンポラリースタイルのおしゃれな独立型リビング (白い壁、淡色無垢フローリング、暖炉なし、テレビなし、ベージュの床) の写真
フィラデルフィアにある低価格の小さなコンテンポラリースタイルのおしゃれな独立型リビング (白い壁、淡色無垢フローリング、暖炉なし、テレビなし、ベージュの床) の写真
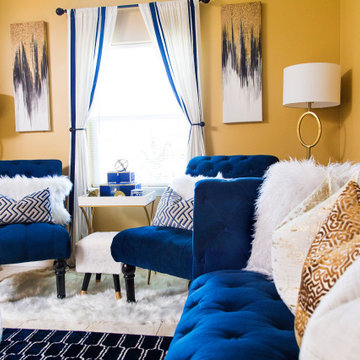
What’s your sign? No matter the zodiac this room will provide an opportunity for self reflection and relaxation. Once you have come to terms with the past you can begin to frame your future by using the gallery wall. However, keep an eye on the clocks because you shouldn’t waste time on things you can’t change. The number one rule of a living room is to live!
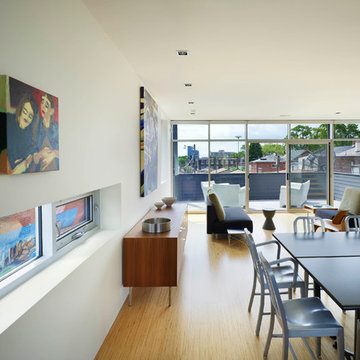
This impressive detached building is located in the heart of the bustling Dundas West strip, and presents a unique opportunity for creative live + work space.
Designed by Kohn Shnier Architects, the building was completed in 2008 and has been owner-occupied ever since. Modern steel and concrete construction enable clear spans throughout, and the virtual elimination of bulkheads. The main floor features a dynamic retail space, that connects to a lower level with high ceilings – perfect as a workshop, atelier or as an extension of the retail.
Upstairs, a spacious loft-like apartment is spread over 2 floors. The mainfloor includes a decadent chef’s kitchen finished in Corian, with a large eat-at island. The combined living & dining rooms connect with a large south-facing terrace with exceptional natural light and neighbourhood views. Upstairs, the master bathroom features abundant built-in closets, together with a generous ensuite bathroom. A second open space is presently used as a studio, but is easily converted to a closed 2nd bedroom.
Parking is provided at the rear of the building, and the rooftop functions as a green roof. The finest materials have been used in this very special building, from anodized aluminium windows paired with black manganese brick, to high quality appliances and dual furnaces to provide adequate heating and fire separation between the retail and residential units. Photo by Tom Arban
小さなリビング (ベージュの床、白い床、テレビなし) の写真
8
