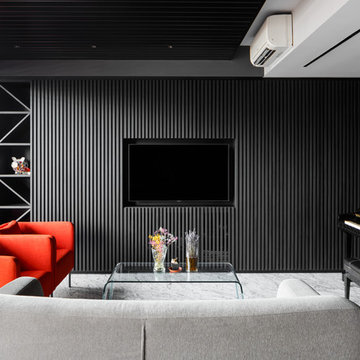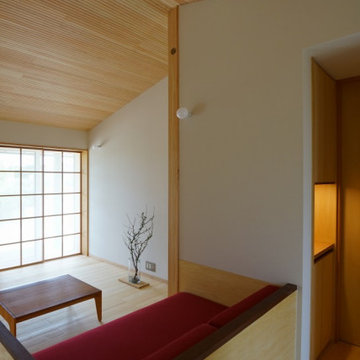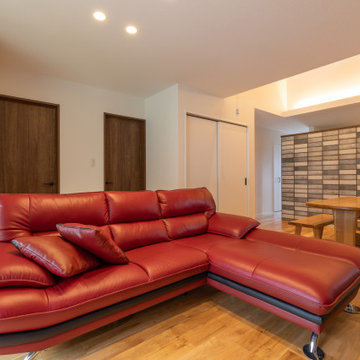リビング (ベージュの床、オレンジの床、白い床、赤いソファ) の写真
絞り込み:
資材コスト
並び替え:今日の人気順
写真 1〜19 枚目(全 19 枚)
1/5
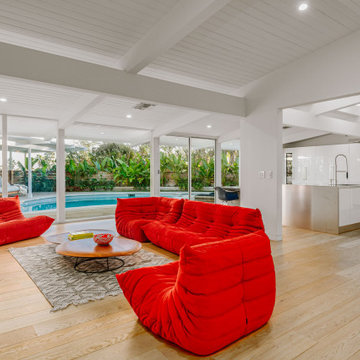
ロサンゼルスにあるラグジュアリーな巨大なミッドセンチュリースタイルのおしゃれなLDK (淡色無垢フローリング、白い壁、ベージュの床、赤いソファ) の写真
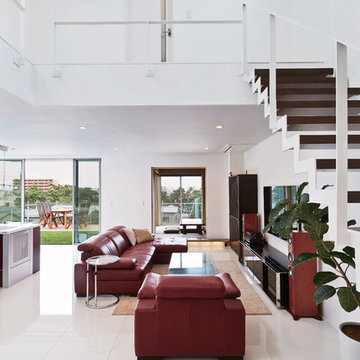
リビングからの吹き抜け、大開口サッシを開けるとそこには広いウッドデッキ。SE構法で実現するモダンな間取りの住宅
他の地域にあるラグジュアリーな広いモダンスタイルのおしゃれなLDK (白い壁、セラミックタイルの床、暖炉なし、壁掛け型テレビ、白い床、クロスの天井、壁紙、赤いソファ、白い天井) の写真
他の地域にあるラグジュアリーな広いモダンスタイルのおしゃれなLDK (白い壁、セラミックタイルの床、暖炉なし、壁掛け型テレビ、白い床、クロスの天井、壁紙、赤いソファ、白い天井) の写真
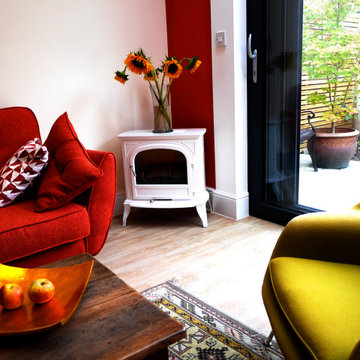
Side and rear extension for the client's five bedroom Victorian villa on Telegraph Hill.
Wellstudio designed an extension to transform the ground floor living space for the growing family, giving them a new light filled volume at the rear of their house which would enhance their wellbeing: space where they could relax, chat, cook, and eat.
The new extension increased the length of the space by approximately 3 metres and allowed the floor to ceiling height to be increased from 2.85metres to 3.4 metres, bringing in extra light and a feeling of elevation.
The new volume also extended approximately 1 metre to the side to further increase the space available. The project enhanced the family's connection with nature by providing much increased levels of natural light and rear glass doors overlooking the garden.
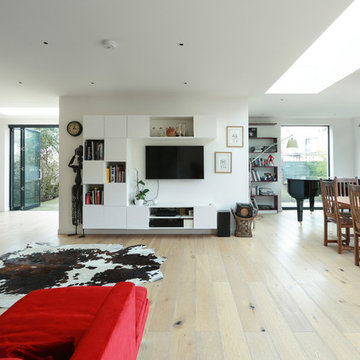
Alex Maguire
ロンドンにある広いモダンスタイルのおしゃれなLDK (白い壁、淡色無垢フローリング、壁掛け型テレビ、ベージュの床、赤いソファ) の写真
ロンドンにある広いモダンスタイルのおしゃれなLDK (白い壁、淡色無垢フローリング、壁掛け型テレビ、ベージュの床、赤いソファ) の写真
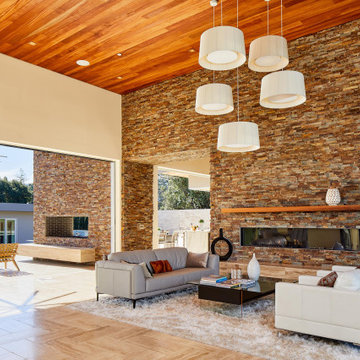
コンテンポラリースタイルのおしゃれなLDK (ベージュの壁、トラバーチンの床、石材の暖炉まわり、ベージュの床、板張り天井、赤いソファ、横長型暖炉) の写真
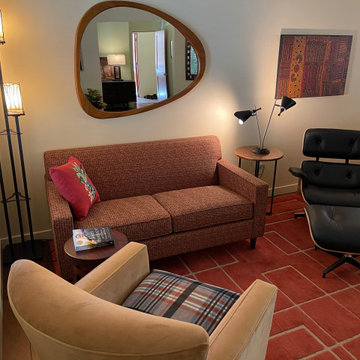
Dining is more important to these homeowners than the need for a full living room. This sitting room nook provides a comfy chat or reading space away from the activity of the kitchen.
Couch, chair and rug: Ethan Allen
Eames Chair: AllModern
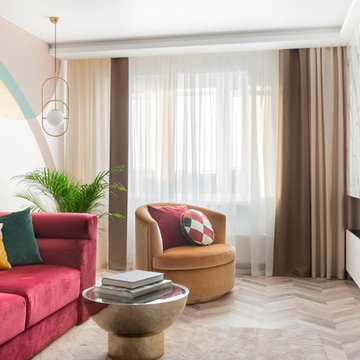
Общей темой в оформлении проекта 3х комнатной квартиры в Екатеринбурге стал абстракционизм (В.Кандинский, Р. Делоне, Хильма аф Клинт). Множество цветов перетекает из комнаты в комнату, меняя настроение. Латунь на стене в гостиной, на плинтусах, в декоре, в фурнитуре.
Панно в гостиной выполнили по мотивам картины Робера Делоне «Ритм 1».
Вся мебель (мягкя и корпусная) - индивидуальное производсво.
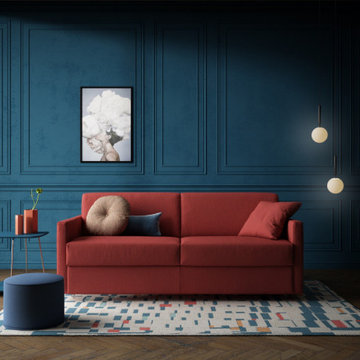
studi di interior styling, attraverso l'uso di colore, texture, materiali
ミラノにある巨大なコンテンポラリースタイルのおしゃれなリビングロフト (ベージュの壁、濃色無垢フローリング、ベージュの床、羽目板の壁、赤いソファ) の写真
ミラノにある巨大なコンテンポラリースタイルのおしゃれなリビングロフト (ベージュの壁、濃色無垢フローリング、ベージュの床、羽目板の壁、赤いソファ) の写真
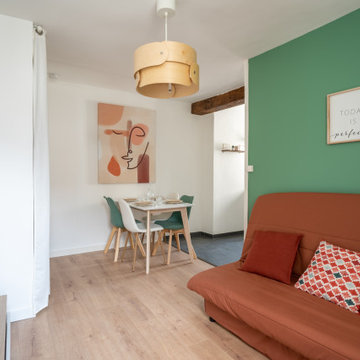
Rénovation complète pour ce studio en plein centre de la ville de Nantes dans des tons naturels, doux et lumineux.
Les poutres d’origine ont été conservées en l’état, l’histoire du lieu reste présente tout en bénéficiant du confort d’un nid refait à neuf.
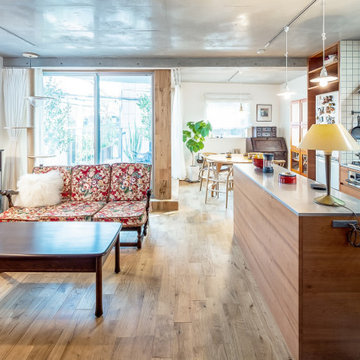
東京23区にある高級な中くらいなモダンスタイルのおしゃれなLDK (白い壁、淡色無垢フローリング、暖炉なし、ベージュの床、赤いソファ、グレーの天井、グレーとクリーム色) の写真
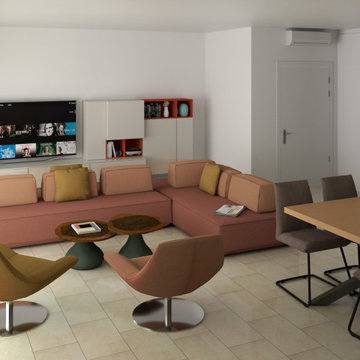
Soluzione per living in un open space di 36 mq - render fotorealistico
ミラノにある広いモダンスタイルのおしゃれなLDK (白い壁、セラミックタイルの床、据え置き型テレビ、ベージュの床、暖炉なし、赤いソファ、白い天井) の写真
ミラノにある広いモダンスタイルのおしゃれなLDK (白い壁、セラミックタイルの床、据え置き型テレビ、ベージュの床、暖炉なし、赤いソファ、白い天井) の写真
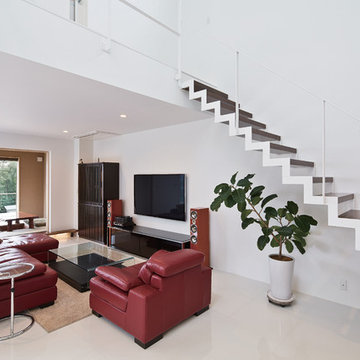
床、壁、天井は白色で統一。リビングからの内階段で3階へは吹き抜けになってます。
他の地域にあるラグジュアリーな広いモダンスタイルのおしゃれなLDK (白い壁、壁掛け型テレビ、白い床、クロスの天井、壁紙、赤いソファ、白い天井) の写真
他の地域にあるラグジュアリーな広いモダンスタイルのおしゃれなLDK (白い壁、壁掛け型テレビ、白い床、クロスの天井、壁紙、赤いソファ、白い天井) の写真
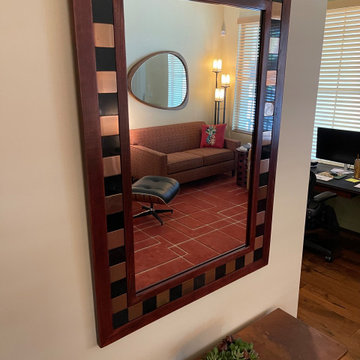
Dining is more important to these homeowners than the need for a full living room. This sitting room nook provides a comfy chat or reading space away from the activity of the kitchen, while giving most of the space to the dining room.
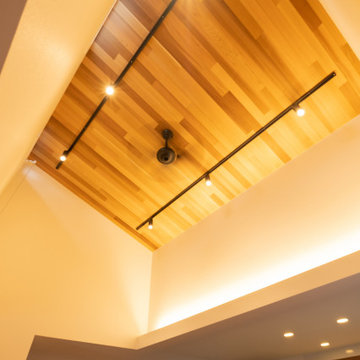
リビングは天井が高くなっており、間接照明やシーリングファンなどでおしゃれでかっこいい空間に。
他の地域にあるおしゃれなリビング (白い壁、ベージュの床、赤いソファ、白い天井) の写真
他の地域にあるおしゃれなリビング (白い壁、ベージュの床、赤いソファ、白い天井) の写真
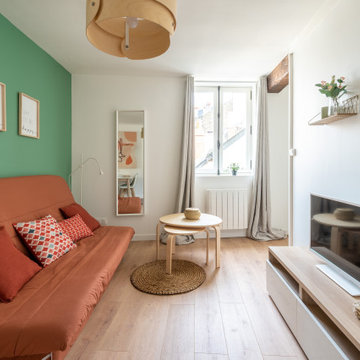
Rénovation complète pour ce studio en plein centre de la ville de Nantes dans des tons naturels, doux et lumineux.
Les poutres d’origine ont été conservées en l’état, l’histoire du lieu reste présente tout en bénéficiant du confort d’un nid refait à neuf.
リビング (ベージュの床、オレンジの床、白い床、赤いソファ) の写真
1
