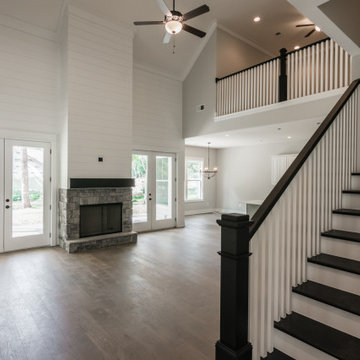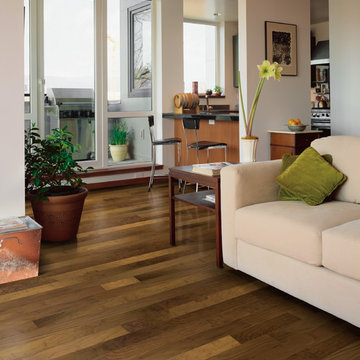リビング (クッションフロア、茶色い床、黄色い床) の写真
絞り込み:
資材コスト
並び替え:今日の人気順
写真 1〜20 枚目(全 3,153 枚)
1/4

他の地域にある高級な中くらいなシャビーシック調のおしゃれなLDK (ベージュの壁、クッションフロア、標準型暖炉、タイルの暖炉まわり、壁掛け型テレビ、茶色い床、三角天井) の写真

Lato Signature from the Modin Rigid LVP Collection - Crisp tones of maple and birch. The enhanced bevels accentuate the long length of the planks.
サンフランシスコにある中くらいなミッドセンチュリースタイルのおしゃれなLDK (グレーの壁、クッションフロア、標準型暖炉、レンガの暖炉まわり、黄色い床) の写真
サンフランシスコにある中くらいなミッドセンチュリースタイルのおしゃれなLDK (グレーの壁、クッションフロア、標準型暖炉、レンガの暖炉まわり、黄色い床) の写真
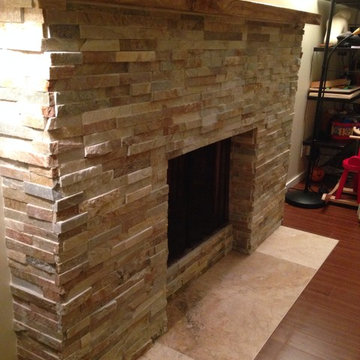
Brick fireplace covered with stack stone and hearth replaced with Travertine.
バンクーバーにある高級な中くらいなモダンスタイルのおしゃれな独立型リビング (ベージュの壁、クッションフロア、標準型暖炉、石材の暖炉まわり、茶色い床、テレビなし) の写真
バンクーバーにある高級な中くらいなモダンスタイルのおしゃれな独立型リビング (ベージュの壁、クッションフロア、標準型暖炉、石材の暖炉まわり、茶色い床、テレビなし) の写真

ワシントンD.C.にある高級な中くらいなコンテンポラリースタイルのおしゃれなリビング (白い壁、クッションフロア、暖炉なし、テレビなし、茶色い床) の写真
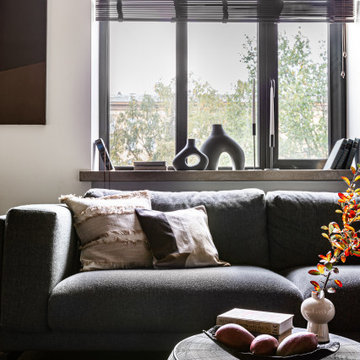
Зона гостиной.
Дизайн проект: Семен Чечулин
Стиль: Наталья Орешкова
サンクトペテルブルクにある中くらいなインダストリアルスタイルのおしゃれなLDK (ライブラリー、グレーの壁、クッションフロア、埋込式メディアウォール、茶色い床、板張り天井) の写真
サンクトペテルブルクにある中くらいなインダストリアルスタイルのおしゃれなLDK (ライブラリー、グレーの壁、クッションフロア、埋込式メディアウォール、茶色い床、板張り天井) の写真

ダラスにあるお手頃価格の中くらいなビーチスタイルのおしゃれなLDK (白い壁、クッションフロア、コーナー設置型暖炉、タイルの暖炉まわり、壁掛け型テレビ、茶色い床、三角天井、塗装板張りの壁) の写真
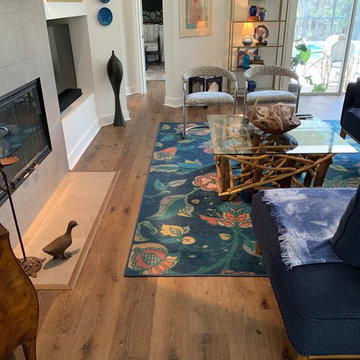
Global Gem Coastal Collection Hickory Cockle
ジャクソンビルにあるお手頃価格の広いコンテンポラリースタイルのおしゃれなLDK (クッションフロア、標準型暖炉、タイルの暖炉まわり、茶色い床) の写真
ジャクソンビルにあるお手頃価格の広いコンテンポラリースタイルのおしゃれなLDK (クッションフロア、標準型暖炉、タイルの暖炉まわり、茶色い床) の写真
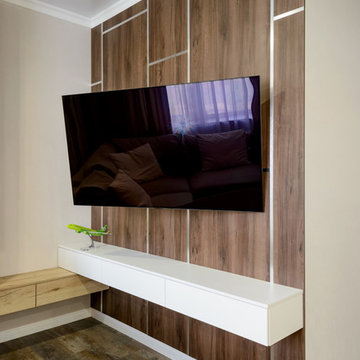
ノボシビルスクにあるお手頃価格の広いコンテンポラリースタイルのおしゃれなLDK (ベージュの壁、クッションフロア、壁掛け型テレビ、茶色い床、シアーカーテン) の写真

This awesome great room has a lot of GREAT features! Such as: the built in storage, the shiplap, and all of the windows that let the light in. Topped off with a great couch, and the room is complete!
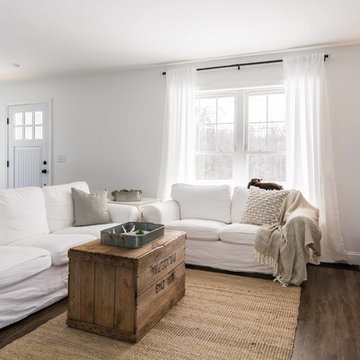
A bright white modern farmhouse with an open concept floorplan and rustic decor details.
Photo by Tessa Manning
ポートランド(メイン)にある中くらいなカントリー風のおしゃれなLDK (白い壁、クッションフロア、暖炉なし、茶色い床、壁掛け型テレビ) の写真
ポートランド(メイン)にある中くらいなカントリー風のおしゃれなLDK (白い壁、クッションフロア、暖炉なし、茶色い床、壁掛け型テレビ) の写真
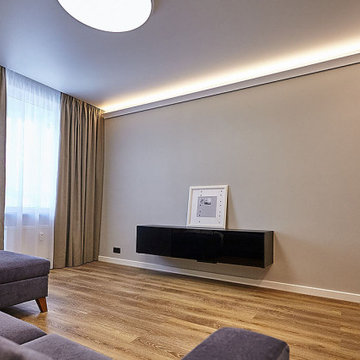
дизайн гостиной
サンクトペテルブルクにあるお手頃価格の中くらいな北欧スタイルのおしゃれな独立型リビング (グレーの壁、クッションフロア、壁掛け型テレビ、茶色い床、全タイプの天井の仕上げ、全タイプの壁の仕上げ、青いソファ) の写真
サンクトペテルブルクにあるお手頃価格の中くらいな北欧スタイルのおしゃれな独立型リビング (グレーの壁、クッションフロア、壁掛け型テレビ、茶色い床、全タイプの天井の仕上げ、全タイプの壁の仕上げ、青いソファ) の写真

Custom created media wall to house Flamerite integrated fire and TV with Porcelanosa wood effect tiles.
グラスゴーにあるお手頃価格の広いコンテンポラリースタイルのおしゃれなLDK (茶色い壁、クッションフロア、木材の暖炉まわり、埋込式メディアウォール、茶色い床、板張り壁) の写真
グラスゴーにあるお手頃価格の広いコンテンポラリースタイルのおしゃれなLDK (茶色い壁、クッションフロア、木材の暖炉まわり、埋込式メディアウォール、茶色い床、板張り壁) の写真

Dino Tonn
フェニックスにある高級な広いコンテンポラリースタイルのおしゃれなLDK (グレーの壁、クッションフロア、暖炉なし、内蔵型テレビ、茶色い床) の写真
フェニックスにある高級な広いコンテンポラリースタイルのおしゃれなLDK (グレーの壁、クッションフロア、暖炉なし、内蔵型テレビ、茶色い床) の写真
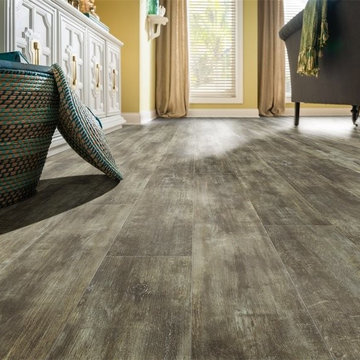
ワシントンD.C.にある高級な中くらいなコンテンポラリースタイルのおしゃれなリビング (白い壁、クッションフロア、暖炉なし、テレビなし、茶色い床) の写真

Two proportioned book shelves flank either side of this updated fireplace. Their graceful arches echo the relief patterns on the tile façade. This simple but elegant update has provided cabinetry for concealed storage and open shelving where the owner proudly displays their favorite novels, travel mementos, and family heirlooms, adding a touch of personal narrative to the space.
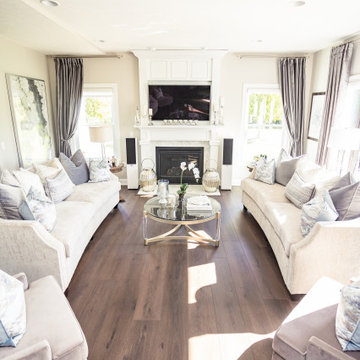
A rich, even, walnut tone with a smooth finish. This versatile color works flawlessly with both modern and classic styles.
コロンバスにあるお手頃価格の広いトラディショナルスタイルのおしゃれなリビング (ベージュの壁、クッションフロア、標準型暖炉、漆喰の暖炉まわり、埋込式メディアウォール、茶色い床) の写真
コロンバスにあるお手頃価格の広いトラディショナルスタイルのおしゃれなリビング (ベージュの壁、クッションフロア、標準型暖炉、漆喰の暖炉まわり、埋込式メディアウォール、茶色い床) の写真

Our clients wanted to increase the size of their kitchen, which was small, in comparison to the overall size of the home. They wanted a more open livable space for the family to be able to hang out downstairs. They wanted to remove the walls downstairs in the front formal living and den making them a new large den/entering room. They also wanted to remove the powder and laundry room from the center of the kitchen, giving them more functional space in the kitchen that was completely opened up to their den. The addition was planned to be one story with a bedroom/game room (flex space), laundry room, bathroom (to serve as the on-suite to the bedroom and pool bath), and storage closet. They also wanted a larger sliding door leading out to the pool.
We demoed the entire kitchen, including the laundry room and powder bath that were in the center! The wall between the den and formal living was removed, completely opening up that space to the entry of the house. A small space was separated out from the main den area, creating a flex space for them to become a home office, sitting area, or reading nook. A beautiful fireplace was added, surrounded with slate ledger, flanked with built-in bookcases creating a focal point to the den. Behind this main open living area, is the addition. When the addition is not being utilized as a guest room, it serves as a game room for their two young boys. There is a large closet in there great for toys or additional storage. A full bath was added, which is connected to the bedroom, but also opens to the hallway so that it can be used for the pool bath.
The new laundry room is a dream come true! Not only does it have room for cabinets, but it also has space for a much-needed extra refrigerator. There is also a closet inside the laundry room for additional storage. This first-floor addition has greatly enhanced the functionality of this family’s daily lives. Previously, there was essentially only one small space for them to hang out downstairs, making it impossible for more than one conversation to be had. Now, the kids can be playing air hockey, video games, or roughhousing in the game room, while the adults can be enjoying TV in the den or cooking in the kitchen, without interruption! While living through a remodel might not be easy, the outcome definitely outweighs the struggles throughout the process.
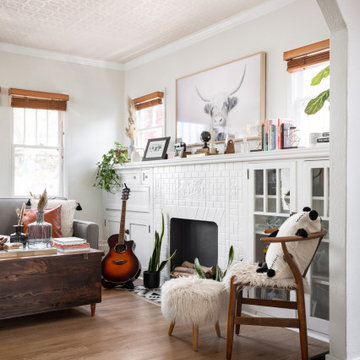
オレンジカウンティにあるお手頃価格の中くらいなエクレクティックスタイルのおしゃれな独立型リビング (白い壁、クッションフロア、標準型暖炉、レンガの暖炉まわり、壁掛け型テレビ、茶色い床、クロスの天井) の写真
リビング (クッションフロア、茶色い床、黄色い床) の写真
1
