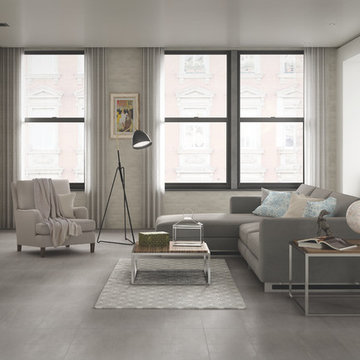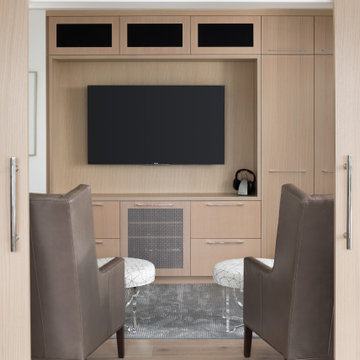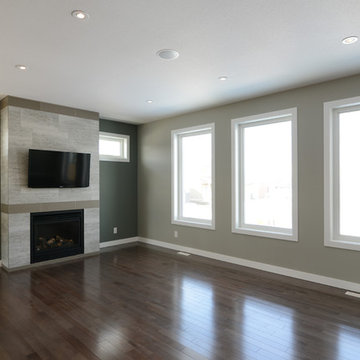リビングロフト (トラバーチンの床、クッションフロア) の写真
絞り込み:
資材コスト
並び替え:今日の人気順
写真 81〜100 枚目(全 357 枚)
1/4
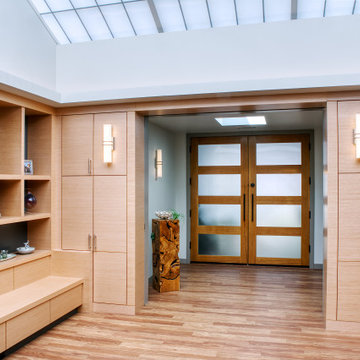
A new entry was created and an old small outdoor courtyard was enclosed with a large new energy efficient custom skylight. The new space included new custom storage and display cabinets.
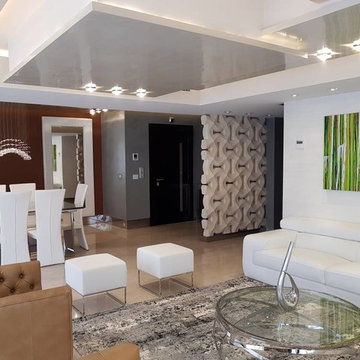
マイアミにある高級な広いモダンスタイルのおしゃれなリビング (トラバーチンの床、ベージュの床、白い壁、暖炉なし、テレビなし) の写真
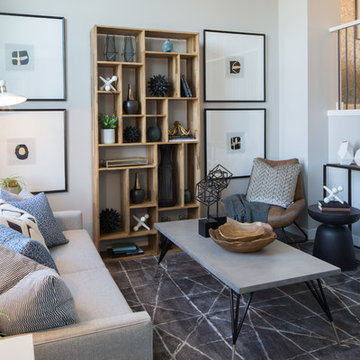
Adrian Shellard Photography
カルガリーにある小さなコンテンポラリースタイルのおしゃれなリビング (グレーの壁、クッションフロア、据え置き型テレビ、グレーの床) の写真
カルガリーにある小さなコンテンポラリースタイルのおしゃれなリビング (グレーの壁、クッションフロア、据え置き型テレビ、グレーの床) の写真
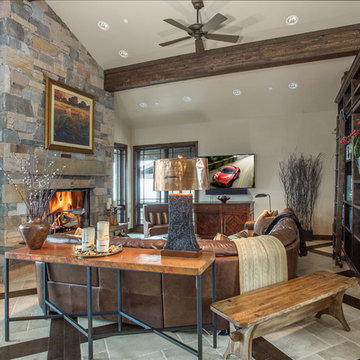
Photo by Scot Zimmerman,
Interior Design by Kay Mammen & Nancy Johnson
ソルトレイクシティにある中くらいなラスティックスタイルのおしゃれなリビング (ベージュの壁、トラバーチンの床、標準型暖炉、石材の暖炉まわり、テレビなし、ベージュの床) の写真
ソルトレイクシティにある中くらいなラスティックスタイルのおしゃれなリビング (ベージュの壁、トラバーチンの床、標準型暖炉、石材の暖炉まわり、テレビなし、ベージュの床) の写真
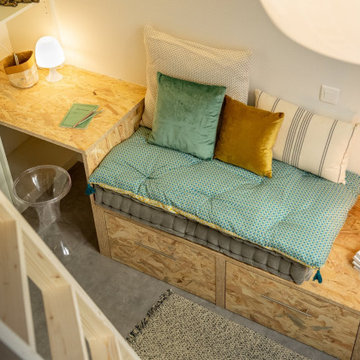
Challenge agencement 10m2 à Strasbourg.
Agencements sur mesure en OSB et mezzanine réalisés par GT Agencement.
ストラスブールにある小さなおしゃれなリビングロフト (白い壁、クッションフロア、壁掛け型テレビ、グレーの床) の写真
ストラスブールにある小さなおしゃれなリビングロフト (白い壁、クッションフロア、壁掛け型テレビ、グレーの床) の写真
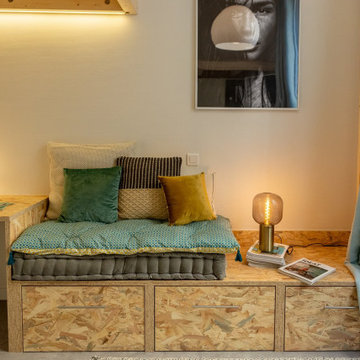
Challenge agencement 10m2 à Strasbourg.
Agencements sur mesure en OSB et mezzanine réalisés par GT Agencement.
ストラスブールにある小さなおしゃれなリビングロフト (白い壁、クッションフロア、壁掛け型テレビ、グレーの床) の写真
ストラスブールにある小さなおしゃれなリビングロフト (白い壁、クッションフロア、壁掛け型テレビ、グレーの床) の写真
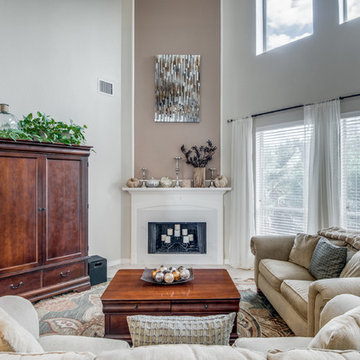
We replaced the fireplace surround with marble like quartz to match the kitchen.
オースティンにあるトラディショナルスタイルのおしゃれなリビングロフト (ベージュの壁、トラバーチンの床、コーナー設置型暖炉、漆喰の暖炉まわり、ベージュの床) の写真
オースティンにあるトラディショナルスタイルのおしゃれなリビングロフト (ベージュの壁、トラバーチンの床、コーナー設置型暖炉、漆喰の暖炉まわり、ベージュの床) の写真
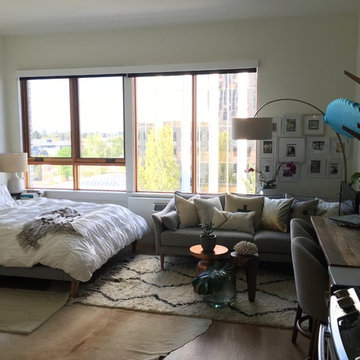
West Elm: bed, couch, lamps, counter-height table stools, copper side table, throw pillows, rugs
PB Teen: surf rack
Heritage Home/Grand Marketplace: cross throw pillow
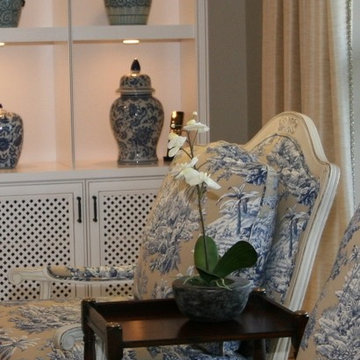
Contemporary remodel, of inner coast Naples home with second floor gathering loft looking over the family room and kitchen below. Clean simple two story room
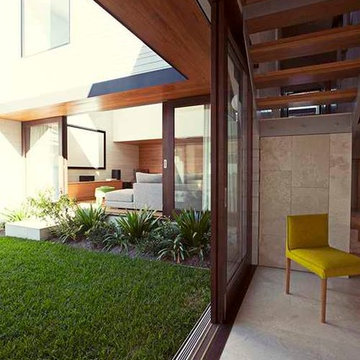
Source www.garyhamerinteriors.com
ブリスベンにあるラグジュアリーな巨大なコンテンポラリースタイルのおしゃれなリビング (グレーの壁、トラバーチンの床、据え置き型テレビ) の写真
ブリスベンにあるラグジュアリーな巨大なコンテンポラリースタイルのおしゃれなリビング (グレーの壁、トラバーチンの床、据え置き型テレビ) の写真
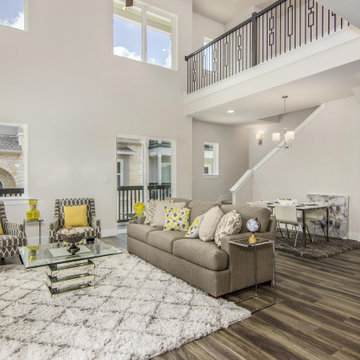
This two story volume living space is filled with natural light to create an inviting atmosphere!
ヒューストンにある高級な広いトランジショナルスタイルのおしゃれなリビング (グレーの壁、クッションフロア、暖炉なし、据え置き型テレビ、マルチカラーの床) の写真
ヒューストンにある高級な広いトランジショナルスタイルのおしゃれなリビング (グレーの壁、クッションフロア、暖炉なし、据え置き型テレビ、マルチカラーの床) の写真
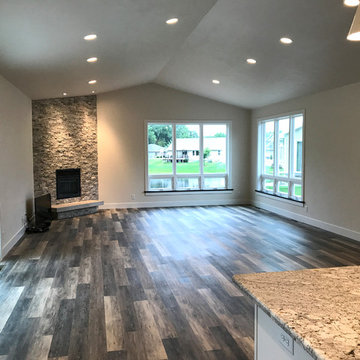
This house has a very open concept floor plan that connects all the rooms on the main level together.
他の地域にあるお手頃価格の中くらいなモダンスタイルのおしゃれなリビング (ベージュの壁、クッションフロア、標準型暖炉、石材の暖炉まわり、テレビなし、マルチカラーの床) の写真
他の地域にあるお手頃価格の中くらいなモダンスタイルのおしゃれなリビング (ベージュの壁、クッションフロア、標準型暖炉、石材の暖炉まわり、テレビなし、マルチカラーの床) の写真
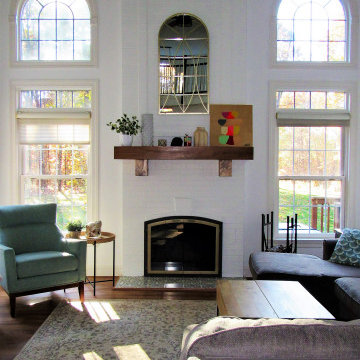
The dated red brick fireplace dominated the two-story living room, so we had it painted to match the wall and replaced the granite mantel with a chunky wooden one.
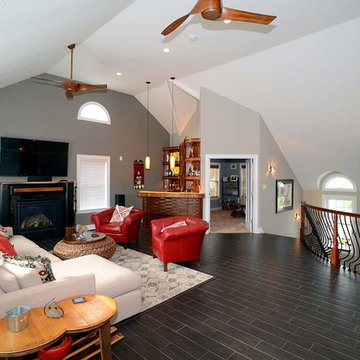
フィラデルフィアにある高級な広いトラディショナルスタイルのおしゃれなリビング (ベージュの壁、クッションフロア、標準型暖炉、金属の暖炉まわり、壁掛け型テレビ、茶色い床) の写真
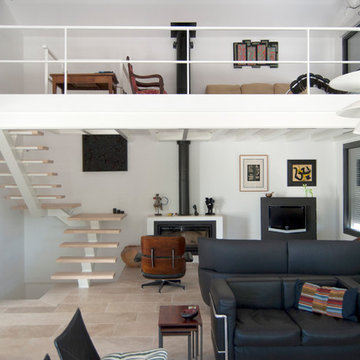
UN1ON
ストラスブールにあるお手頃価格の中くらいなトランジショナルスタイルのおしゃれなリビングロフト (ライブラリー、白い壁、トラバーチンの床、薪ストーブ、金属の暖炉まわり、壁掛け型テレビ、ベージュの床) の写真
ストラスブールにあるお手頃価格の中くらいなトランジショナルスタイルのおしゃれなリビングロフト (ライブラリー、白い壁、トラバーチンの床、薪ストーブ、金属の暖炉まわり、壁掛け型テレビ、ベージュの床) の写真
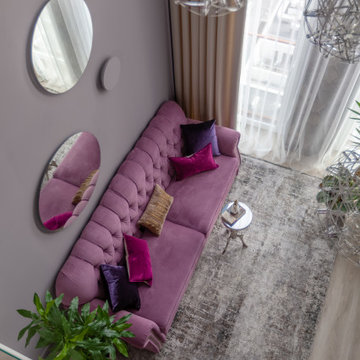
Это двухуровневая квартира для семейной пары с высотой потолка 5,8 м. в зоне гостиной. На первом этаже расположены кухня, гостиная, прачечная и санузел. На втором этаже спальня, ванная комната и гардеробная со вторым выходом из квартиры, который должен быть по пожарным нормам.
Чтобы как-то раздвигать шторы и снимать их для стирки при высоте потолка в 5,8 м, мы заказали автоматическую гардину стоимостью 200 тыс. Она не только двигает в стороны тюль и портьеры, но и опускается вниз. За диваном находится композиция из гипсовых бра и зеркал с подсветкой.
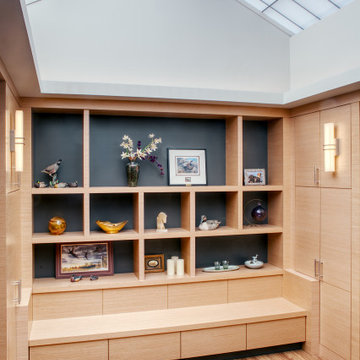
An old small outdoor courtyard was enclosed with a large new energy efficient custom skylight. The new space included new custom storage and display cabinets.
リビングロフト (トラバーチンの床、クッションフロア) の写真
5
