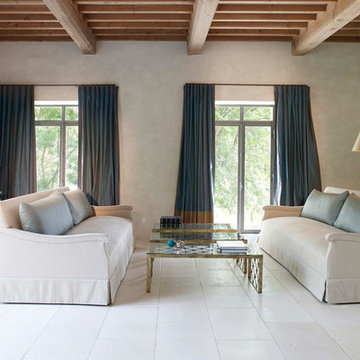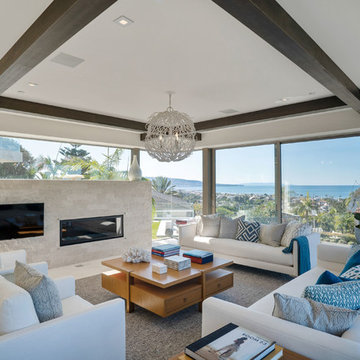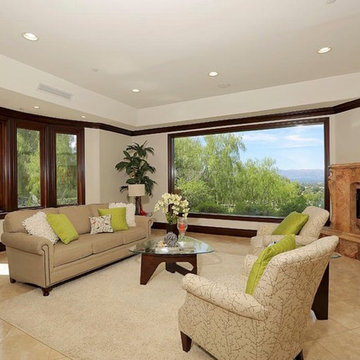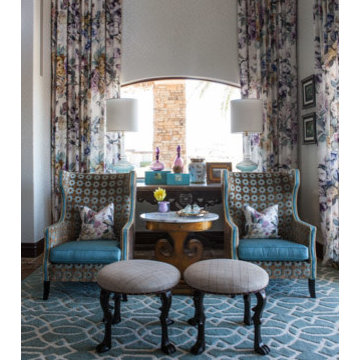広いリビング (畳、トラバーチンの床、青い床、マルチカラーの床、白い床) の写真
絞り込み:
資材コスト
並び替え:今日の人気順
写真 1〜20 枚目(全 31 枚)
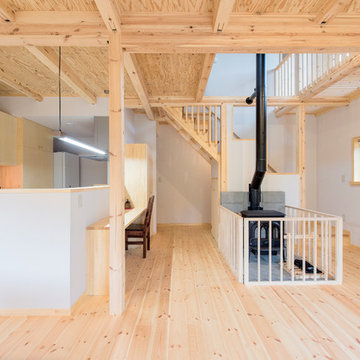
リビングの中央に薪ストーブを設け、仕切りを極力なくしたオープンな空間。熱効率を考えた住まいです。
他の地域にある低価格の広いアジアンスタイルのおしゃれなLDK (ライブラリー、白い壁、畳、標準型暖炉、コンクリートの暖炉まわり、白い床) の写真
他の地域にある低価格の広いアジアンスタイルのおしゃれなLDK (ライブラリー、白い壁、畳、標準型暖炉、コンクリートの暖炉まわり、白い床) の写真

マイアミにある高級な広いコンテンポラリースタイルのおしゃれなLDK (ライブラリー、白い壁、トラバーチンの床、標準型暖炉、タイルの暖炉まわり、テレビなし、白い床) の写真
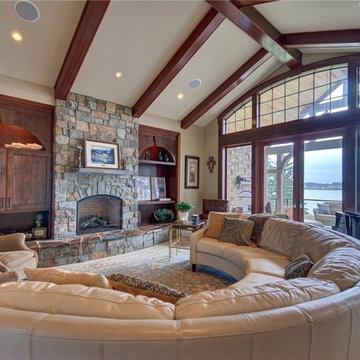
シアトルにある高級な広いラスティックスタイルのおしゃれなLDK (ベージュの壁、トラバーチンの床、標準型暖炉、石材の暖炉まわり、内蔵型テレビ、マルチカラーの床) の写真
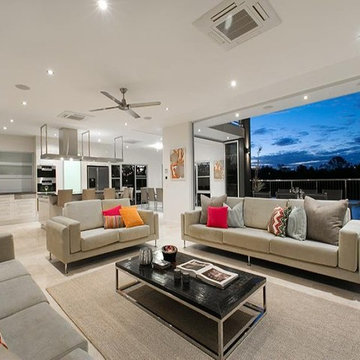
This unique riverfront home at the enviable 101 Brisbane Corso, Fairfield address has been designed to capture every aspect of the panoramic views of the river, and perfect northerly breezes that flow throughout the home.
Meticulous attention to detail in the design phase has ensured that every specification reflects unwavering quality and future practicality. No expense has been spared in producing a design that will surpass all expectations with an extensive list of features only a home of this calibre would possess.
The open layout encompasses three levels of multiple living spaces that blend together seamlessly and all accessible by the private lift. Easy, yet sophisticated interior details combine travertine marble and Blackbutt hardwood floors with calming tones, while oversized windows and glass doors open onto a range of outdoor spaces all designed around the spectacular river back drop. This relaxed and balanced design maximises on natural light while creating a number of vantage points from which to enjoy the sweeping views over the Brisbane River and city skyline.
The centrally located kitchen brings function and form with a spacious walk through, butler style pantry; oversized island bench; Miele appliances including plate warmer, steam oven, combination microwave & induction cooktop; granite benchtops and an abundance of storage sure to impress.
Four large bedrooms, 3 of which are ensuited, offer a degree of flexibility and privacy for families of all ages and sizes. The tranquil master retreat is perfectly positioned at the back of the home enjoying the stunning river & city view, river breezes and privacy.
The lower level has been created with entertaining in mind. With both indoor and outdoor entertaining spaces flowing beautifully to the architecturally designed saltwater pool with heated spa, through to the 10m x 3.5m pontoon creating the ultimate water paradise! The large indoor space with full glass backdrop ensures you can enjoy all that is on offer. Complete the package with a 4 car garage with room for all the toys and you have a home you will never want to leave.
A host of outstanding additional features further assures optimal comfort, including a dedicated study perfect for a home office; home theatre complete with projector & HDD recorder; private glass walled lift; commercial quality air-conditioning throughout; colour video intercom; 8 zone audio system; vacuum maid; back to base alarm just to name a few.
Located beside one of the many beautiful parks in the area, with only one neighbour and uninterrupted river views, it is hard to believe you are only 4km to the CBD and so close to every convenience imaginable. With easy access to the Green Bridge, QLD Tennis Centre, Major Hospitals, Major Universities, Private Schools, Transport & Fairfield Shopping Centre.
Features of 101 Brisbane Corso, Fairfield at a glance:
- Large 881 sqm block, beside the park with only one neighbour
- Panoramic views of the river, through to the Green Bridge and City
- 10m x 3.5m pontoon with 22m walkway
- Glass walled lift, a unique feature perfect for families of all ages & sizes
- 4 bedrooms, 3 with ensuite
- Tranquil master retreat perfectly positioned at the back of the home enjoying the stunning river & city view & river breezes
- Gourmet kitchen with Miele appliances - plate warmer, steam oven, combination microwave & induction cook top
- Granite benches in the kitchen, large island bench and spacious walk in pantry sure to impress
- Multiple living areas spread over 3 distinct levels
- Indoor and outdoor entertaining spaces to enjoy everything the river has to offer
- Beautiful saltwater pool & heated spa
- Dedicated study perfect for a home office
- Home theatre complete with Panasonic 3D Blue Ray HDD recorder, projector & home theatre speaker system
- Commercial quality air-conditioning throughout + vacuum maid
- Back to base alarm system & video intercom

Chic but casual Palm Beach Apartment, incorporating seaside colors in an ocean view apartment. Mixing transitional with contemporary. This apartment is Malibu meets the Hampton's in Palm Beach
Photo by Robert Brantley
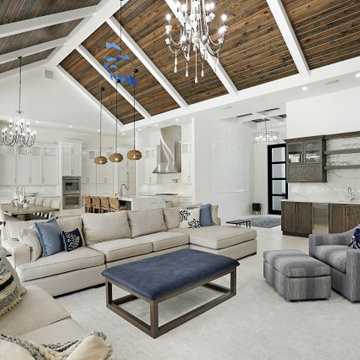
Modern kitchen, living room and dining area ceiling using Synergy Wood's Southern Pine Ebony boards creates a rustic and modern look that elevates your space and adds warmth to any room. DeSanctis Enterprises in Sanibel Florida
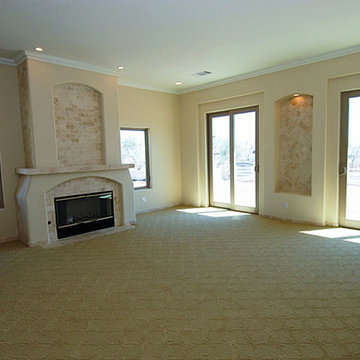
This living room included installation of fireplace with brick surround, wall mounted lighting, travertine tiles for wall and floors, recessed lighting, glass windows and sliding glass doors.
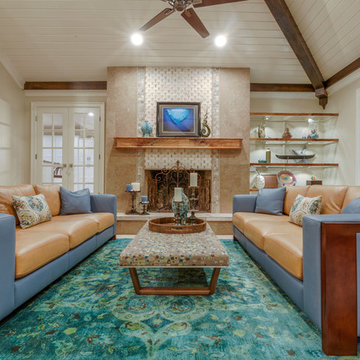
Each space in this project is designed to reflect the artwork of the owner. In the living room, several of his pieces are part of the colorful, organic design.
Photo Credit: Sam Arnold Photography, LLC
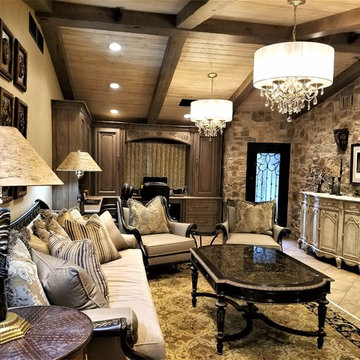
Working photo taken by Suzan Ann Interiorsl
My clients, Linda and Don desired a comfortable but uniquely styled and elegant living space that served many functions; to entertain, relax and enjoy television/music and also served their business with a built in office. Custom cabinetry, a beamed ceiling. a rock wall and a subtle wallpaper encase the room and add visual interest and different textures. Beautifully carved, custom upholstered furniture with uniquely styled tables, eclectic lighting with a richly detailed, transitional rug complete this look for my wonderful clients, Linda and Don.
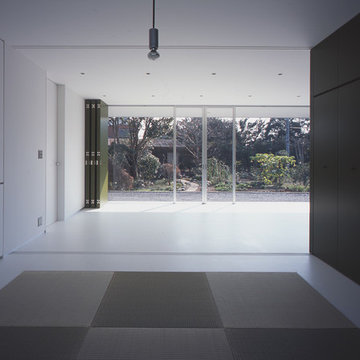
部屋どうしが凸凹につながる廊下の無い家 PHOTO:平井広行
他の地域にあるお手頃価格の広いモダンスタイルのおしゃれなリビング (緑の壁、畳、暖炉なし、据え置き型テレビ、白い床) の写真
他の地域にあるお手頃価格の広いモダンスタイルのおしゃれなリビング (緑の壁、畳、暖炉なし、据え置き型テレビ、白い床) の写真
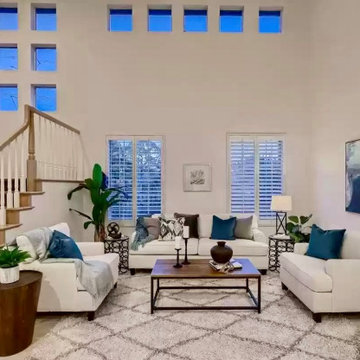
This gorgeous San Diego home was staged to highlight the great architectural features in this wonderful home. High ceilings, great light and flow are all things buyers will appreciate.
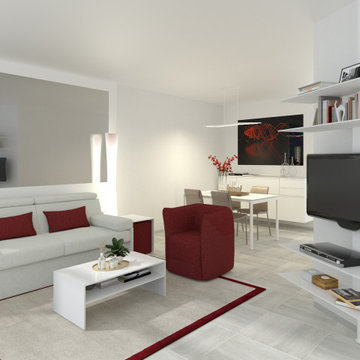
Soluzione d'arredo per un soggiorno a forma di elle - Render Fotorealistico
ニースにある広いモダンスタイルのおしゃれなLDK (白い壁、トラバーチンの床、据え置き型テレビ、白い床) の写真
ニースにある広いモダンスタイルのおしゃれなLDK (白い壁、トラバーチンの床、据え置き型テレビ、白い床) の写真
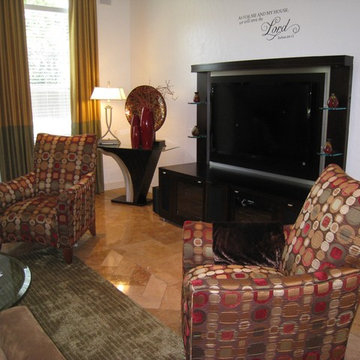
This client had recently moved to Austin from the east coast and had collected some great art throughout the years that we incorporated into a house that was pretty "Texas". We blended it to create HER home, warm and inviting!
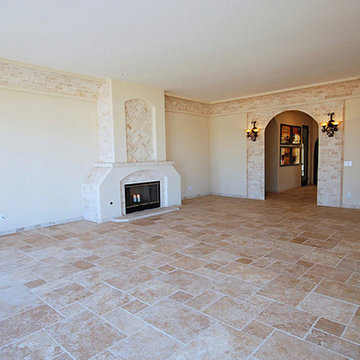
This living room included installation of fireplace with brick surround, wall mounted lighting, travertine tiles for wall and floors and recessed lighting.
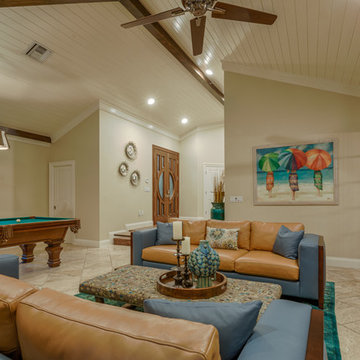
Each space in this project is designed to reflect the artwork of the owner. In the living room, several of his pieces are part of the colorful, organic design.
Photo Credit: Sam Arnold Photography, LLC
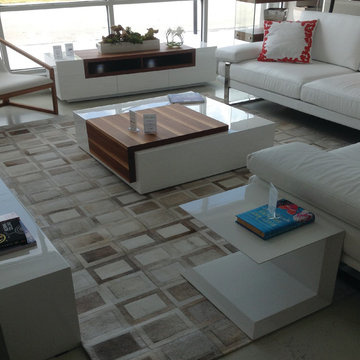
100% Natural Cowhide Rug - Patchwork Style
* Patches: Assorted Sizes
* Design: NY
* Color: Sand with Beige
* Sizes: 8 x 10 Ft. approximately
* Back: Felt cloth
* Construction: Handmade
* Technique: Crafted
広いリビング (畳、トラバーチンの床、青い床、マルチカラーの床、白い床) の写真
1
