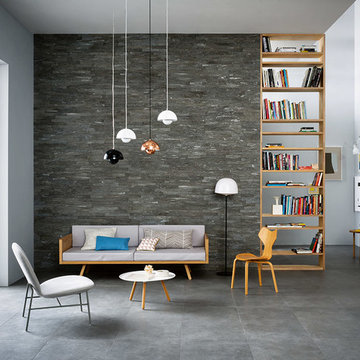リビング (スレートの床、青い壁、緑の壁) の写真
絞り込み:
資材コスト
並び替え:今日の人気順
写真 1〜20 枚目(全 82 枚)
1/4

Space design by Mad Cow Interiors
ロンドンにある中くらいなエクレクティックスタイルのおしゃれな独立型リビング (青い壁、スレートの床、壁掛け型テレビ、グレーの床) の写真
ロンドンにある中くらいなエクレクティックスタイルのおしゃれな独立型リビング (青い壁、スレートの床、壁掛け型テレビ、グレーの床) の写真
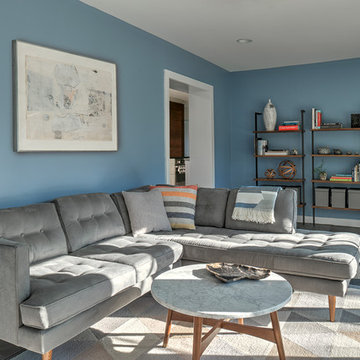
Rebecca McAlpin Photography
フィラデルフィアにあるお手頃価格の中くらいなミッドセンチュリースタイルのおしゃれなリビング (スレートの床、暖炉なし、青い壁) の写真
フィラデルフィアにあるお手頃価格の中くらいなミッドセンチュリースタイルのおしゃれなリビング (スレートの床、暖炉なし、青い壁) の写真

The living room pavilion is deliberately separated from the existing building by a central courtyard to create a private outdoor space that is accessed directly from the kitchen allowing solar access to the rear rooms of the original heritage-listed Victorian Regency residence.
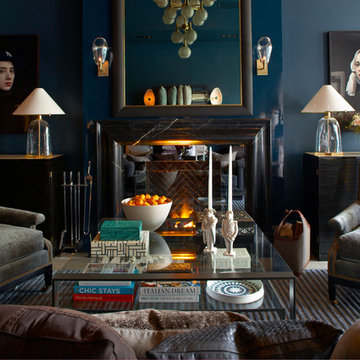
This Greenwich, Connecticut design studio offers distinguishing clientele the best in art and design items including elegantly framed Séura TV Mirrors. Putnam & Mason is a multi-tier design atelier with a sophisticated contemporary yet classic vibe. The shop is set up as a large studio/loft space fully furnished, accessorized and layered with a mix of contemporary goods juxtaposed with classical antiques. The overall concept is to have all clients that enter the spaces feel as though they've been transcended to a sophisticated home which is all sensory; mood lighting, a personalized and romanced aroma, beautiful suites of home furnishings and accessories in which they can envision themselves living and a background of incredibly motivating sound/music.
A tall custom Séura TV Mirror reflects the luxe environment above the fireplace, completely hiding the television hidden within the glass. The hand crafted frame by Klasp Home is also available in bespoke leather and cowhide hair frames.
Visit Putnam & Mason https://www.putnammason.com/

The new family room was created by demolishing several small utility rooms and a small "maid's room" to open the kitchen up to the rear garden and pool area. The door to the new powder room is visible in the rear. The powder room features a small planter and "entry foyer" to obscure views of the more private areas from the family room and kitchen.
Design Team: Tracy Stone, Donatella Cusma', Sherry Cefali
Engineer: Dave Cefali
Photo: Lawrence Anderson

When they briefed us on this two-storey 85 m2 extension to their beautifully-proportioned Regency villa, our clients envisioned a clean, modern take on its traditional, heritage framework with an open, light-filled lounge/dining/kitchen plan topped by a new master bedroom.
Simply opening the front door of the Edwardian-style façade unveils a dramatic surprise: a traditional hallway freshened up by a little lick of paint leading to a sumptuous lounge and dining area enveloped in crisp white walls and floor-to-ceiling glazing that spans the rear and side façades and looks out to the sumptuous garden, its century-old weeping willow and oh-so-pretty Virginia Creepers. The result is an eclectic mix of old and new. All in all a vibrant home full of the owners personalities. Come on in!
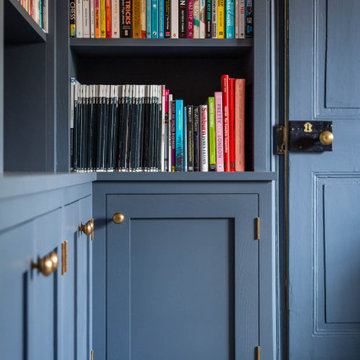
We were approached by the client to transform their snug room into a library. The brief was to create the feeling of a fitted library with plenty of open shelving but also storage cupboards to hide things away. The worry with bookcases on all walls its that the space can look and feel cluttered and dark.
We suggested using painted shelves with integrated cupboards on the lower levels as a way to bring a cohesive colour scheme and look to the room. Lower shelves are often under-utilised anyway so having cupboards instead gives flexible storage without spoiling the look of the library.
The bookcases are painted in Mylands Oratory with burnished brass knobs by Armac Martin. We included lighting and the cupboards also hide the power points and data cables to maintain the low-tech emphasis in the library. The finished space feels traditional, warm and perfectly suited to the traditional house.
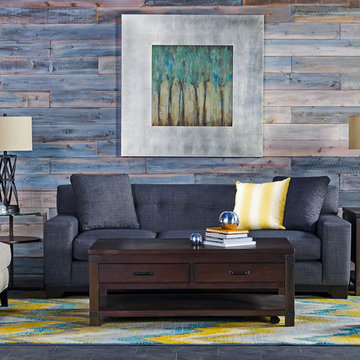
Creating a space that’s able to adapt from season to season is as simple as centering it with understated and sophisticated foundation pieces, like the charcoal gray Mischa sofa and warm cocoa-finished Livingston occasional tables. By selecting neutral staples such as these, you can continually swap out the accessories to reflect your evolving taste. If the sunny weather has you drawn to a summer fresh palette of yellows, blues and creams, the Boho Chevron rug – made of durable polypropylene – and the shapely Tulare Puff accent chair are bright and delightful additions.
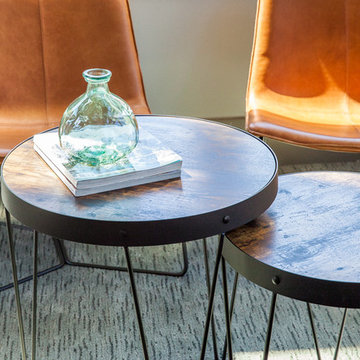
ポートランドにあるラグジュアリーな広いモダンスタイルのおしゃれなLDK (緑の壁、スレートの床、標準型暖炉、壁掛け型テレビ、グレーの床) の写真
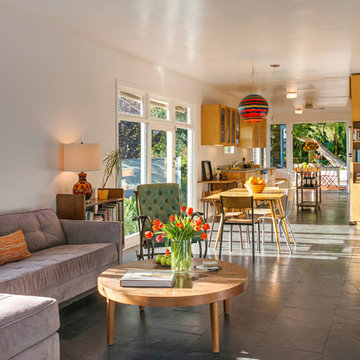
Photos by Michael McNamara, Shooting LA
フェニックスにあるお手頃価格の中くらいなミッドセンチュリースタイルのおしゃれなLDK (青い壁、スレートの床、暖炉なし、壁掛け型テレビ) の写真
フェニックスにあるお手頃価格の中くらいなミッドセンチュリースタイルのおしゃれなLDK (青い壁、スレートの床、暖炉なし、壁掛け型テレビ) の写真

The library, a space to chill out and chat or read after a day in the mountains. Seating and shelving made fron scaffolding boards and distressed by myself. The owners fabourite colour is turquoise, which in a dark room perefectly lit up the space.
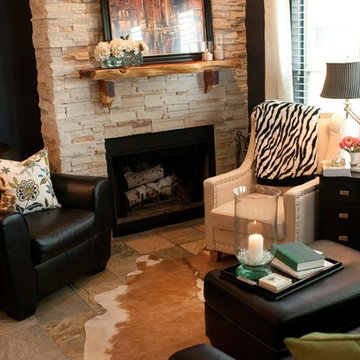
This room started out as a small, dingy white room with white walls, white carpet and a tiny red/brown brick fireplace. We tore out the old brick and extended the fireplace to the ceiling. White stacked stone and a custom wood mantel complete this focal point. Slate floors replaced the tired carpet, and the walls received a coat of deep navy blue paint for depth and to really make the fireplace pop.
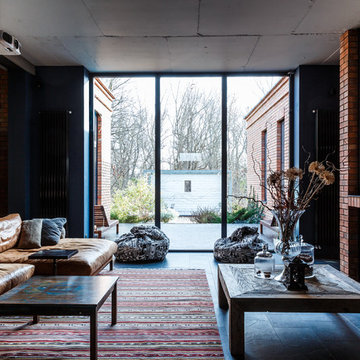
Автор проекта: Екатерина Ловягина,
фотограф Михаил Чекалов
他の地域にある高級な広いエクレクティックスタイルのおしゃれなLDK (青い壁、スレートの床) の写真
他の地域にある高級な広いエクレクティックスタイルのおしゃれなLDK (青い壁、スレートの床) の写真
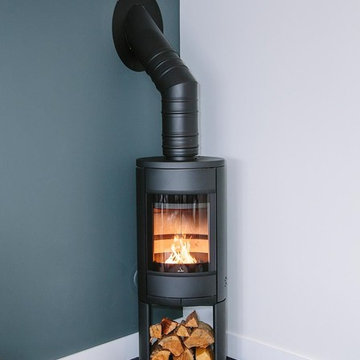
Rebecca Rees
コーンウォールにあるラグジュアリーな広いコンテンポラリースタイルのおしゃれなリビング (緑の壁、スレートの床、コーナー設置型暖炉、漆喰の暖炉まわり、据え置き型テレビ、青い床) の写真
コーンウォールにあるラグジュアリーな広いコンテンポラリースタイルのおしゃれなリビング (緑の壁、スレートの床、コーナー設置型暖炉、漆喰の暖炉まわり、据え置き型テレビ、青い床) の写真
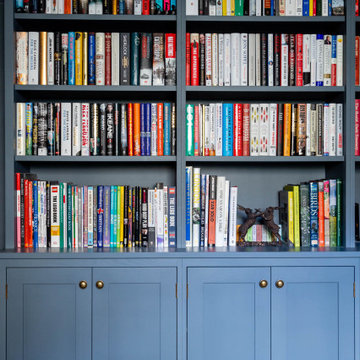
We were approached by the client to transform their snug room into a library. The brief was to create the feeling of a fitted library with plenty of open shelving but also storage cupboards to hide things away. The worry with bookcases on all walls its that the space can look and feel cluttered and dark.
We suggested using painted shelves with integrated cupboards on the lower levels as a way to bring a cohesive colour scheme and look to the room. Lower shelves are often under-utilised anyway so having cupboards instead gives flexible storage without spoiling the look of the library.
The bookcases are painted in Mylands Oratory with burnished brass knobs by Armac Martin. We included lighting and the cupboards also hide the power points and data cables to maintain the low-tech emphasis in the library. The finished space feels traditional, warm and perfectly suited to the traditional house.
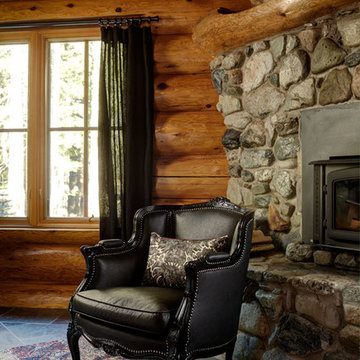
Alex Hayden
シアトルにあるラスティックスタイルのおしゃれなリビング (青い壁、スレートの床、コーナー設置型暖炉、石材の暖炉まわり) の写真
シアトルにあるラスティックスタイルのおしゃれなリビング (青い壁、スレートの床、コーナー設置型暖炉、石材の暖炉まわり) の写真
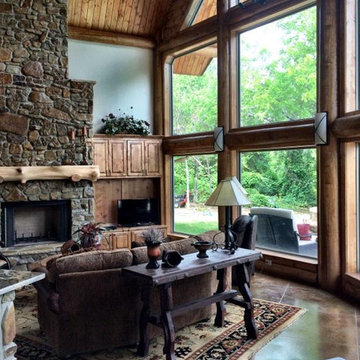
This beautiful, rustic home got their windows done by Wonderful Windows and Siding with Burris windows, which feature weather resistant hardware and superior craftsmanship.The living room has a stone fireplace with a wooden log accent across. The western decor ties this home together beautifully!
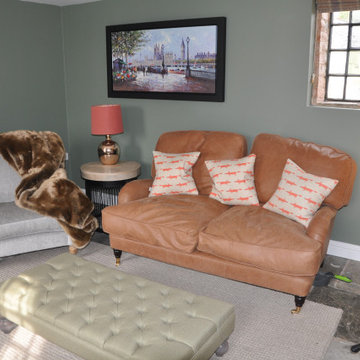
A cosy snug which we redecorated and added some new items of furniture along with a bespoke TV joinery piece.
ウエストミッドランズにあるお手頃価格の小さなトラディショナルスタイルのおしゃれなリビング (緑の壁、スレートの床、薪ストーブ、壁掛け型テレビ、グレーの床) の写真
ウエストミッドランズにあるお手頃価格の小さなトラディショナルスタイルのおしゃれなリビング (緑の壁、スレートの床、薪ストーブ、壁掛け型テレビ、グレーの床) の写真
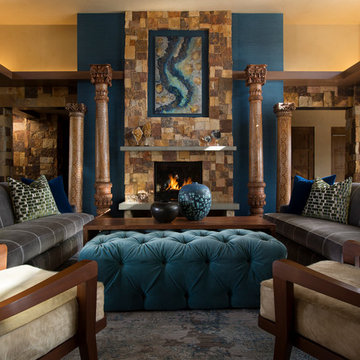
Kate Russell
アルバカーキにあるラグジュアリーな広いトランジショナルスタイルのおしゃれなLDK (青い壁、スレートの床、標準型暖炉、石材の暖炉まわり、テレビなし) の写真
アルバカーキにあるラグジュアリーな広いトランジショナルスタイルのおしゃれなLDK (青い壁、スレートの床、標準型暖炉、石材の暖炉まわり、テレビなし) の写真
リビング (スレートの床、青い壁、緑の壁) の写真
1
