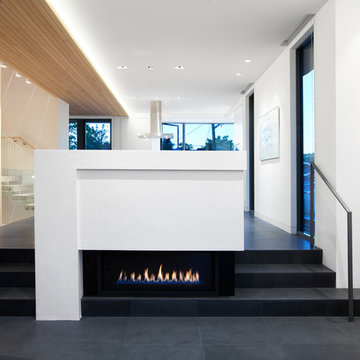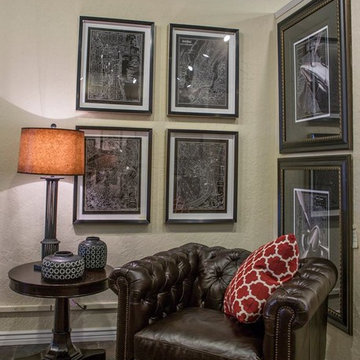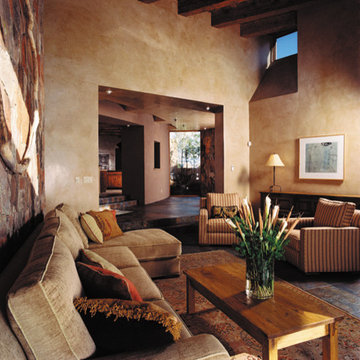小さな応接間 (スレートの床) の写真
絞り込み:
資材コスト
並び替え:今日の人気順
写真 1〜11 枚目(全 11 枚)
1/4
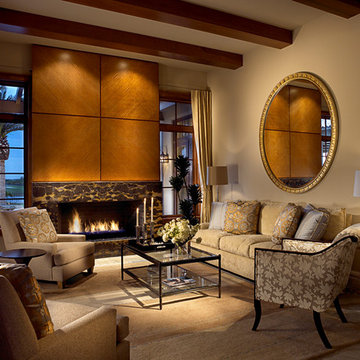
Marc Rutenberg Homes
タンパにある高級な小さなトランジショナルスタイルのおしゃれなリビング (ベージュの壁、スレートの床、標準型暖炉、タイルの暖炉まわり) の写真
タンパにある高級な小さなトランジショナルスタイルのおしゃれなリビング (ベージュの壁、スレートの床、標準型暖炉、タイルの暖炉まわり) の写真
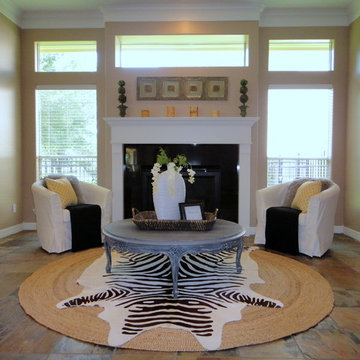
Front Parlor Vacant home staging by Autumn Dunn Interiors
ヒューストンにある低価格の小さなエクレクティックスタイルのおしゃれなリビング (スレートの床、標準型暖炉、石材の暖炉まわり、テレビなし、ベージュの壁) の写真
ヒューストンにある低価格の小さなエクレクティックスタイルのおしゃれなリビング (スレートの床、標準型暖炉、石材の暖炉まわり、テレビなし、ベージュの壁) の写真
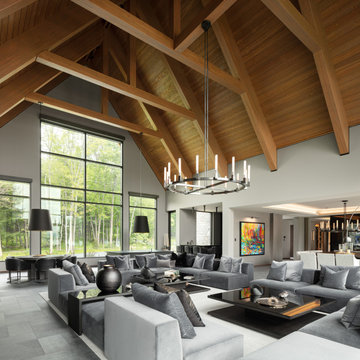
This 10,000 + sq ft timber frame home is stunningly located on the shore of Lake Memphremagog, QC. The kitchen and family room set the scene for the space and draw guests into the dining area. The right wing of the house boasts a 32 ft x 43 ft great room with vaulted ceiling and built in bar. The main floor also has access to the four car garage, along with a bathroom, mudroom and large pantry off the kitchen.
On the the second level, the 18 ft x 22 ft master bedroom is the center piece. This floor also houses two more bedrooms, a laundry area and a bathroom. Across the walkway above the garage is a gym and three ensuite bedooms with one featuring its own mezzanine.

ミネアポリスにある低価格の小さなヴィクトリアン調のおしゃれなリビング (白い壁、スレートの床、標準型暖炉、金属の暖炉まわり、テレビなし) の写真
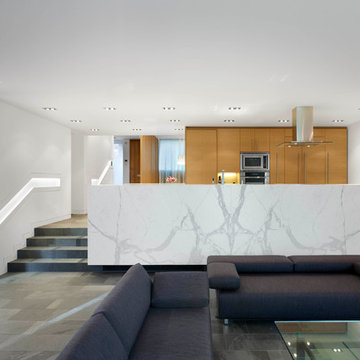
This single family home sits on a tight, sloped site. Within a modest budget, the goal was to provide direct access to grade at both the front and back of the house.
The solution is a multi-split-level home with unconventional relationships between floor levels. Between the entrance level and the lower level of the family room, the kitchen and dining room are located on an interstitial level. Within the stair space “floats” a small bathroom.
The generous stair is celebrated with a back-painted red glass wall which treats users to changing refractive ambient light throughout the house.
Black brick, grey-tinted glass and mirrors contribute to the reasonably compact massing of the home. A cantilevered upper volume shades south facing windows and the home’s limited material palette meant a more efficient construction process. Cautious landscaping retains water run-off on the sloping site and home offices reduce the client’s use of their vehicle.
The house achieves its vision within a modest footprint and with a design restraint that will ensure it becomes a long-lasting asset in the community.
Photo by Tom Arban
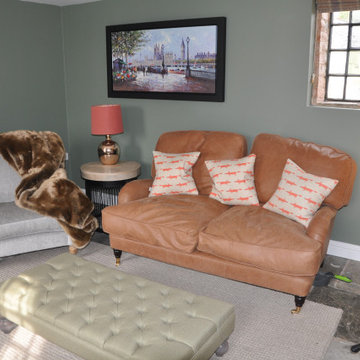
A cosy snug which we redecorated and added some new items of furniture along with a bespoke TV joinery piece.
ウエストミッドランズにあるお手頃価格の小さなトラディショナルスタイルのおしゃれなリビング (緑の壁、スレートの床、薪ストーブ、壁掛け型テレビ、グレーの床) の写真
ウエストミッドランズにあるお手頃価格の小さなトラディショナルスタイルのおしゃれなリビング (緑の壁、スレートの床、薪ストーブ、壁掛け型テレビ、グレーの床) の写真
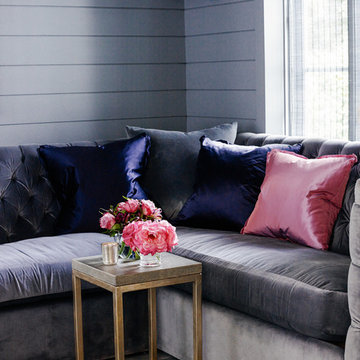
Interior furnishings by Veltman Wood Interiors
Lounge off of bar area
シャーロットにある小さなトランジショナルスタイルのおしゃれな応接間 (グレーの壁、スレートの床) の写真
シャーロットにある小さなトランジショナルスタイルのおしゃれな応接間 (グレーの壁、スレートの床) の写真
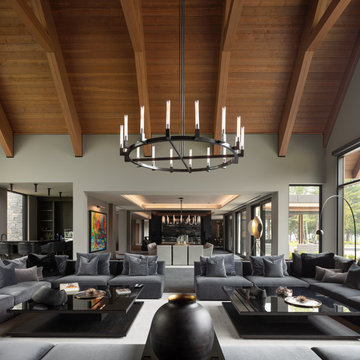
This 10,000 + sq ft timber frame home is stunningly located on the shore of Lake Memphremagog, QC. The kitchen and family room set the scene for the space and draw guests into the dining area. The right wing of the house boasts a 32 ft x 43 ft great room with vaulted ceiling and built in bar. The main floor also has access to the four car garage, along with a bathroom, mudroom and large pantry off the kitchen.
On the the second level, the 18 ft x 22 ft master bedroom is the center piece. This floor also houses two more bedrooms, a laundry area and a bathroom. Across the walkway above the garage is a gym and three ensuite bedooms with one featuring its own mezzanine.
小さな応接間 (スレートの床) の写真
1
