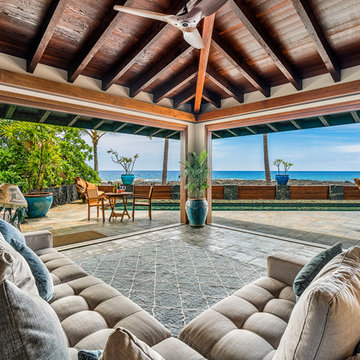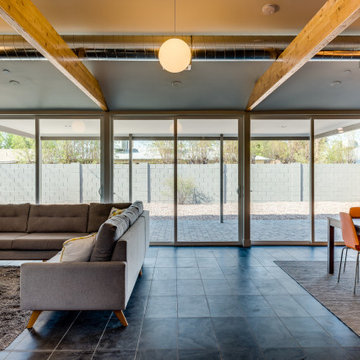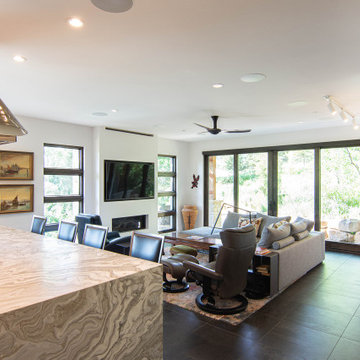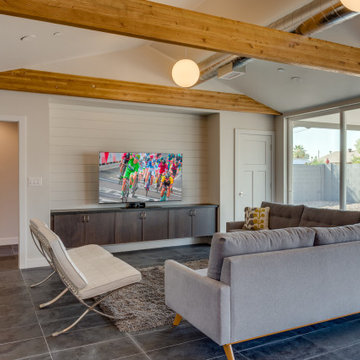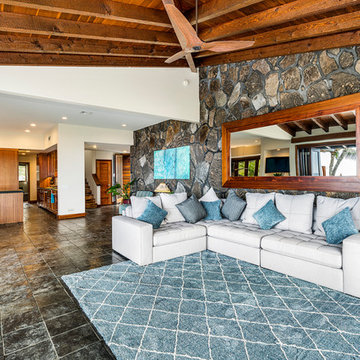リビング (スレートの床、黒い床、壁掛け型テレビ) の写真
絞り込み:
資材コスト
並び替え:今日の人気順
写真 1〜20 枚目(全 27 枚)
1/4

Designed in sharp contrast to the glass walled living room above, this space sits partially underground. Precisely comfy for movie night.
シカゴにある高級な広いラスティックスタイルのおしゃれな独立型リビング (ベージュの壁、スレートの床、標準型暖炉、金属の暖炉まわり、壁掛け型テレビ、黒い床、板張り天井、板張り壁、グレーとブラウン) の写真
シカゴにある高級な広いラスティックスタイルのおしゃれな独立型リビング (ベージュの壁、スレートの床、標準型暖炉、金属の暖炉まわり、壁掛け型テレビ、黒い床、板張り天井、板張り壁、グレーとブラウン) の写真
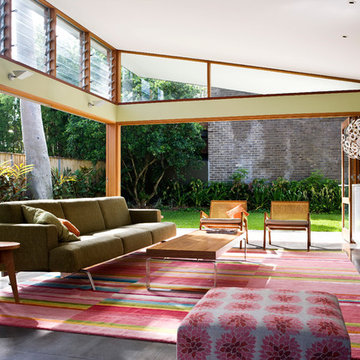
Extensive sliding and bi-fold timber doors fold away to bring the garden into the living space, blurring the connection between inside and outside.
シドニーにある中くらいなコンテンポラリースタイルのおしゃれなLDK (緑の壁、スレートの床、暖炉なし、壁掛け型テレビ、黒い床) の写真
シドニーにある中くらいなコンテンポラリースタイルのおしゃれなLDK (緑の壁、スレートの床、暖炉なし、壁掛け型テレビ、黒い床) の写真

撮影 福澤昭嘉
大阪にある広いコンテンポラリースタイルのおしゃれなLDK (グレーの壁、スレートの床、壁掛け型テレビ、黒い床、板張り天井、ガラス張り、ベージュの天井、グレーとブラウン) の写真
大阪にある広いコンテンポラリースタイルのおしゃれなLDK (グレーの壁、スレートの床、壁掛け型テレビ、黒い床、板張り天井、ガラス張り、ベージュの天井、グレーとブラウン) の写真
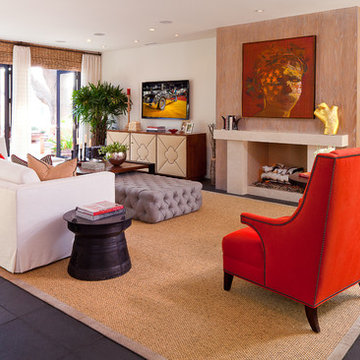
Most of the furnishings in the residence were custom-made, such as the living room media cabinet with leather upholstered doors and nail head trim. The living room cocktail table is comprised of two separate pieces: a table and a tufted ottoman, which can be pulled out for extra seating when entertaining guests.
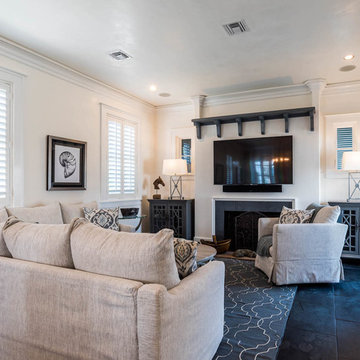
Alys Beach Vacation Rental
マイアミにある高級な広いビーチスタイルのおしゃれなLDK (白い壁、スレートの床、標準型暖炉、石材の暖炉まわり、壁掛け型テレビ、黒い床) の写真
マイアミにある高級な広いビーチスタイルのおしゃれなLDK (白い壁、スレートの床、標準型暖炉、石材の暖炉まわり、壁掛け型テレビ、黒い床) の写真
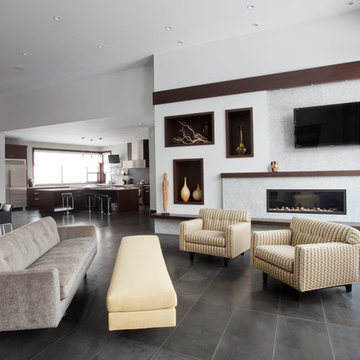
Bowood Homes
カルガリーにある中くらいなコンテンポラリースタイルのおしゃれなLDK (白い壁、スレートの床、横長型暖炉、タイルの暖炉まわり、壁掛け型テレビ、黒い床) の写真
カルガリーにある中くらいなコンテンポラリースタイルのおしゃれなLDK (白い壁、スレートの床、横長型暖炉、タイルの暖炉まわり、壁掛け型テレビ、黒い床) の写真
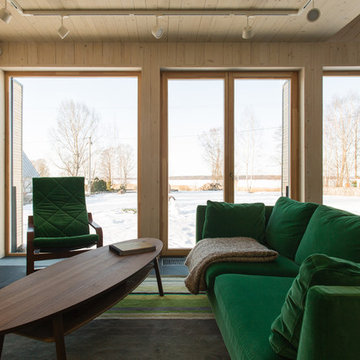
фотографии - Дмитрий Цыренщиков
サンクトペテルブルクにあるお手頃価格の中くらいなラスティックスタイルのおしゃれなLDK (白い壁、スレートの床、標準型暖炉、タイルの暖炉まわり、壁掛け型テレビ、黒い床) の写真
サンクトペテルブルクにあるお手頃価格の中くらいなラスティックスタイルのおしゃれなLDK (白い壁、スレートの床、標準型暖炉、タイルの暖炉まわり、壁掛け型テレビ、黒い床) の写真
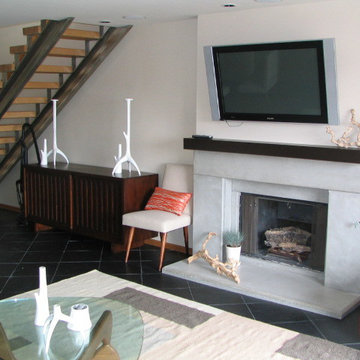
Living room with custom poured concrete tile fireplace surround, custom wood mantle, diagonal slate flooring, wall-mounted television, stainless steel and wood staircase.
A small step in the wall made the fireplace and television a focal point and the custom concrete surround ties it all together.
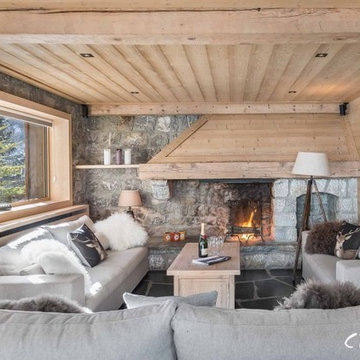
リヨンにある広いラスティックスタイルのおしゃれなリビング (スレートの床、両方向型暖炉、木材の暖炉まわり、壁掛け型テレビ、黒い床) の写真
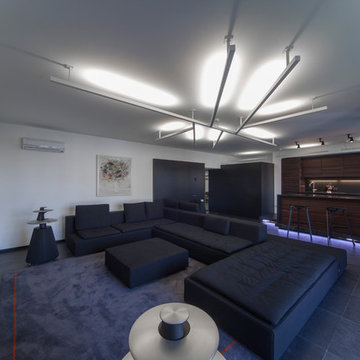
Гостиная, совмещенная с кухней-столовой, вымощена сланцем с подогревом. Кухня с островом размещена на подиуме с подсветкой - для безопасности. Стены гостевого санузла, облицованного карбоном, на доходят до потолка, чтобы не дробить пространство. При этом выполнена качественная звукоизоляция и вентиляция. Диван Zanotta.
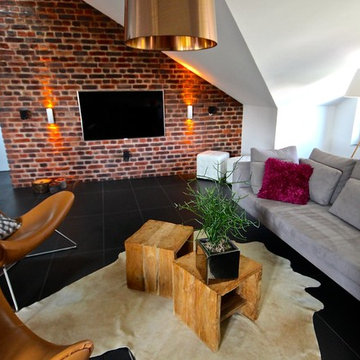
Gerardina Pantanella
フランクフルトにある高級な広いコンテンポラリースタイルのおしゃれなリビング (赤い壁、スレートの床、暖炉なし、壁掛け型テレビ、黒い床) の写真
フランクフルトにある高級な広いコンテンポラリースタイルのおしゃれなリビング (赤い壁、スレートの床、暖炉なし、壁掛け型テレビ、黒い床) の写真
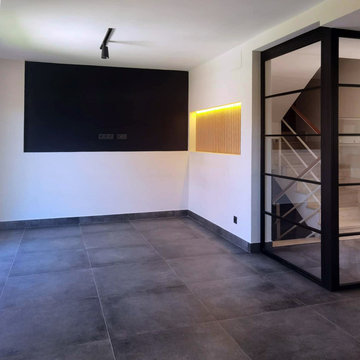
En esta ocasión se nos contrató para realizar la forma de una planta baja compuesta por hall de acceso, cocina y salón comedor. Planteamos un cerramiento de hierro y cristal para separar el espacio del hall de las áreas comunes. El resultado fue un espacio funcional, comunicado visualmente y con mucha luz a pesar de haber usado una paleta de colores oscuros.

The living room pavilion is deliberately separated from the existing building by a central courtyard to create a private outdoor space that is accessed directly from the kitchen allowing solar access to the rear rooms of the original heritage-listed Victorian Regency residence.
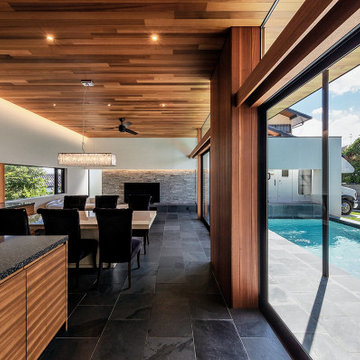
撮影 福澤昭嘉
大阪にあるモダンスタイルのおしゃれなLDK (グレーの壁、スレートの床、暖炉なし、壁掛け型テレビ、黒い床、板張り天井、ガラス張り、ベージュの天井、グレーとブラウン) の写真
大阪にあるモダンスタイルのおしゃれなLDK (グレーの壁、スレートの床、暖炉なし、壁掛け型テレビ、黒い床、板張り天井、ガラス張り、ベージュの天井、グレーとブラウン) の写真
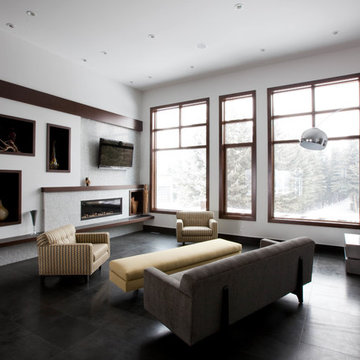
Bowood Homes
カルガリーにある中くらいなコンテンポラリースタイルのおしゃれなLDK (白い壁、スレートの床、横長型暖炉、タイルの暖炉まわり、壁掛け型テレビ、黒い床) の写真
カルガリーにある中くらいなコンテンポラリースタイルのおしゃれなLDK (白い壁、スレートの床、横長型暖炉、タイルの暖炉まわり、壁掛け型テレビ、黒い床) の写真
リビング (スレートの床、黒い床、壁掛け型テレビ) の写真
1
