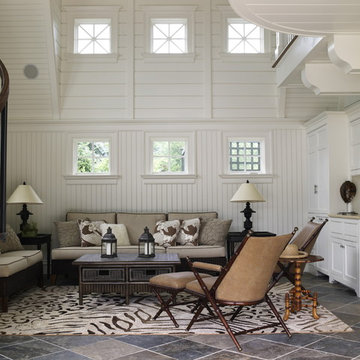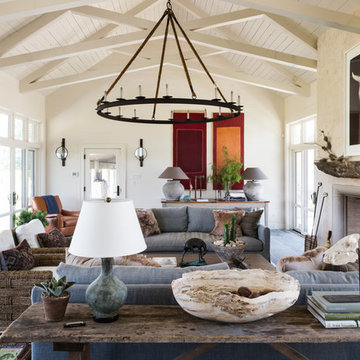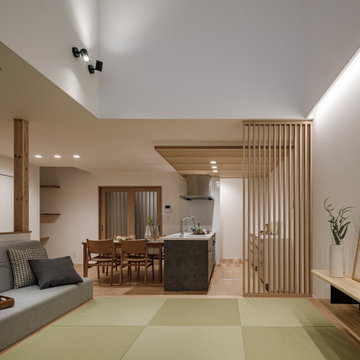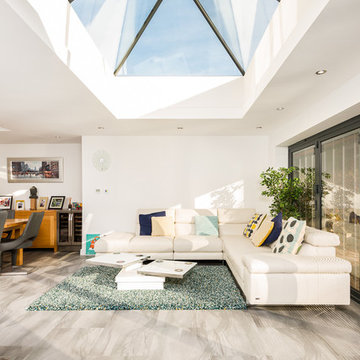リビング (スレートの床、畳) の写真
絞り込み:
資材コスト
並び替え:今日の人気順
写真 121〜140 枚目(全 2,259 枚)
1/3

L'appartement en VEFA de 73 m2 est en rez-de-jardin. Il a été livré brut sans aucun agencement.
Nous avons dessiné, pour toutes les pièces de l'appartement, des meubles sur mesure optimisant les usages et offrant des rangements inexistants.
Le meuble du salon fait office de dressing, lorsque celui-ci se transforme en couchage d'appoint.
Meuble TV et espace bureau.

This residence was designed to be a rural weekend getaway for a city couple and their children. The idea of ‘The Barn’ was embraced, as the building was intended to be an escape for the family to go and enjoy their horses. The ground floor plan has the ability to completely open up and engage with the sprawling lawn and grounds of the property. This also enables cross ventilation, and the ability of the family’s young children and their friends to run in and out of the building as they please. Cathedral-like ceilings and windows open up to frame views to the paddocks and bushland below.
As a weekend getaway and when other families come to stay, the bunkroom upstairs is generous enough for multiple children. The rooms upstairs also have skylights to watch the clouds go past during the day, and the stars by night. Australian hardwood has been used extensively both internally and externally, to reference the rural setting.
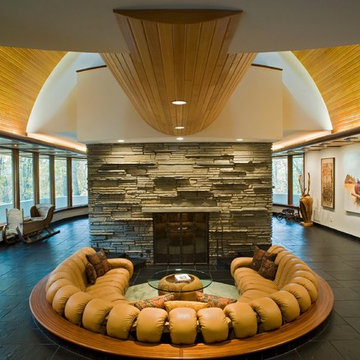
Living Room from Foyer
John Herr Photography
ワシントンD.C.にあるラグジュアリーな広いコンテンポラリースタイルのおしゃれなリビング (白い壁、スレートの床、標準型暖炉、石材の暖炉まわり、テレビなし) の写真
ワシントンD.C.にあるラグジュアリーな広いコンテンポラリースタイルのおしゃれなリビング (白い壁、スレートの床、標準型暖炉、石材の暖炉まわり、テレビなし) の写真
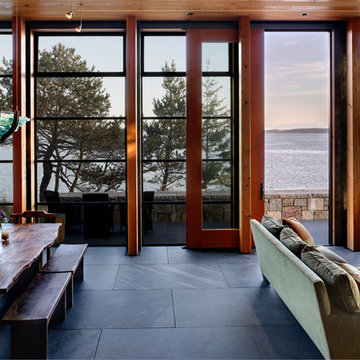
Photographer: Jay Goodrich
This 2800 sf single-family home was completed in 2009. The clients desired an intimate, yet dynamic family residence that reflected the beauty of the site and the lifestyle of the San Juan Islands. The house was built to be both a place to gather for large dinners with friends and family as well as a cozy home for the couple when they are there alone.
The project is located on a stunning, but cripplingly-restricted site overlooking Griffin Bay on San Juan Island. The most practical area to build was exactly where three beautiful old growth trees had already chosen to live. A prior architect, in a prior design, had proposed chopping them down and building right in the middle of the site. From our perspective, the trees were an important essence of the site and respectfully had to be preserved. As a result we squeezed the programmatic requirements, kept the clients on a square foot restriction and pressed tight against property setbacks.
The delineate concept is a stone wall that sweeps from the parking to the entry, through the house and out the other side, terminating in a hook that nestles the master shower. This is the symbolic and functional shield between the public road and the private living spaces of the home owners. All the primary living spaces and the master suite are on the water side, the remaining rooms are tucked into the hill on the road side of the wall.
Off-setting the solid massing of the stone walls is a pavilion which grabs the views and the light to the south, east and west. Built in a position to be hammered by the winter storms the pavilion, while light and airy in appearance and feeling, is constructed of glass, steel, stout wood timbers and doors with a stone roof and a slate floor. The glass pavilion is anchored by two concrete panel chimneys; the windows are steel framed and the exterior skin is of powder coated steel sheathing.

Mitchell Kearney Photography
シャーロットにあるラグジュアリーな広いモダンスタイルのおしゃれなリビング (ベージュの壁、スレートの床、標準型暖炉、石材の暖炉まわり、埋込式メディアウォール、グレーの床) の写真
シャーロットにあるラグジュアリーな広いモダンスタイルのおしゃれなリビング (ベージュの壁、スレートの床、標準型暖炉、石材の暖炉まわり、埋込式メディアウォール、グレーの床) の写真
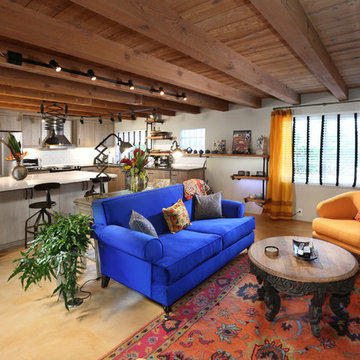
Unique living room area with stained glass panel, fireplace and seating area open to neighboring kitchen space.
Photo Credit: Tom Queally
ロサンゼルスにある中くらいなサンタフェスタイルのおしゃれなLDK (白い壁、スレートの床、標準型暖炉、レンガの暖炉まわり、壁掛け型テレビ) の写真
ロサンゼルスにある中くらいなサンタフェスタイルのおしゃれなLDK (白い壁、スレートの床、標準型暖炉、レンガの暖炉まわり、壁掛け型テレビ) の写真
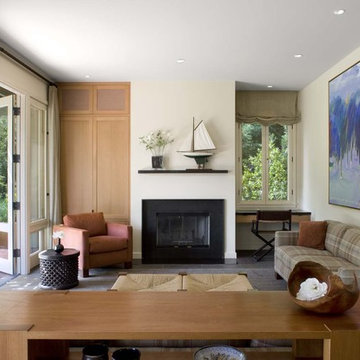
Living room end of Great Room in Guest House. Cathy Schwabe, AIA. Designed while at EHDD Architects. Photograph by David Wakely
サンフランシスコにあるコンテンポラリースタイルのおしゃれなリビング (スレートの床) の写真
サンフランシスコにあるコンテンポラリースタイルのおしゃれなリビング (スレートの床) の写真
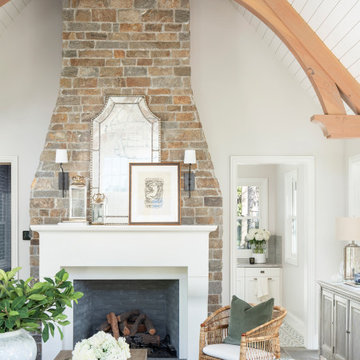
ソルトレイクシティにある広いトランジショナルスタイルのおしゃれなLDK (白い壁、スレートの床、標準型暖炉、石材の暖炉まわり、壁掛け型テレビ、グレーの床) の写真
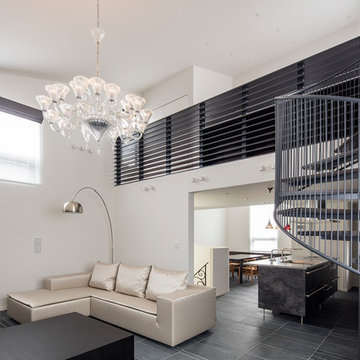
モノトーンに整えられたLDK。
シャンデリア、ソファ等、お施主様の個性がアクセントになっている。
撮影:淺川敏
東京23区にある高級な広いコンテンポラリースタイルのおしゃれなLDK (白い壁、黒い床、スレートの床、暖炉なし、据え置き型テレビ) の写真
東京23区にある高級な広いコンテンポラリースタイルのおしゃれなLDK (白い壁、黒い床、スレートの床、暖炉なし、据え置き型テレビ) の写真
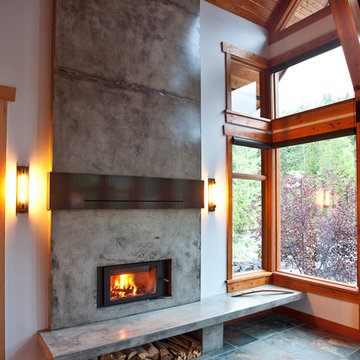
New RSF Focus 320 wood burning insert, built into a 'poured in place' concrete fireplace and bench. Steel mantle.
カルガリーにあるラスティックスタイルのおしゃれなLDK (白い壁、スレートの床、コンクリートの暖炉まわり) の写真
カルガリーにあるラスティックスタイルのおしゃれなLDK (白い壁、スレートの床、コンクリートの暖炉まわり) の写真

When they briefed us on this two-storey 85 m2 extension to their beautifully-proportioned Regency villa, our clients envisioned a clean, modern take on its traditional, heritage framework with an open, light-filled lounge/dining/kitchen plan topped by a new master bedroom.
Simply opening the front door of the Edwardian-style façade unveils a dramatic surprise: a traditional hallway freshened up by a little lick of paint leading to a sumptuous lounge and dining area enveloped in crisp white walls and floor-to-ceiling glazing that spans the rear and side façades and looks out to the sumptuous garden, its century-old weeping willow and oh-so-pretty Virginia Creepers. The result is an eclectic mix of old and new. All in all a vibrant home full of the owners personalities. Come on in!

A sense of craft, texture and color mark this living room. Charred cedar surrounds the blackened steel fireplace. Together they anchor the living room which otherwise is open to the views beyond.

Photo Credit: Aaron Leitz
シアトルにあるモダンスタイルのおしゃれなリビング (スレートの床、標準型暖炉、コンクリートの暖炉まわり) の写真
シアトルにあるモダンスタイルのおしゃれなリビング (スレートの床、標準型暖炉、コンクリートの暖炉まわり) の写真
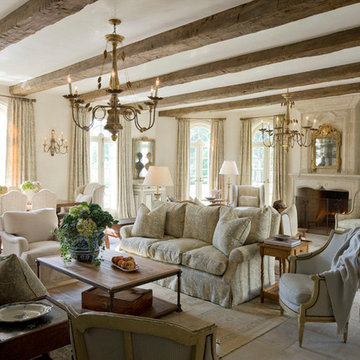
Terry Vine Photography
ヒューストンにある高級な広いシャビーシック調のおしゃれなリビング (ベージュの壁、標準型暖炉、スレートの床、石材の暖炉まわり、テレビなし) の写真
ヒューストンにある高級な広いシャビーシック調のおしゃれなリビング (ベージュの壁、標準型暖炉、スレートの床、石材の暖炉まわり、テレビなし) の写真
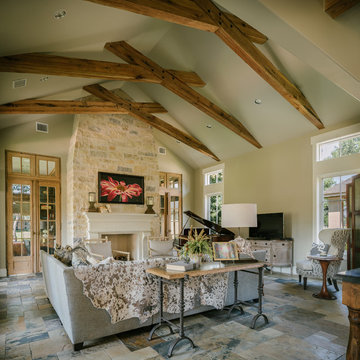
ヒューストンにあるラグジュアリーな広いラスティックスタイルのおしゃれなLDK (グレーの壁、スレートの床、標準型暖炉、石材の暖炉まわり、内蔵型テレビ) の写真
リビング (スレートの床、畳) の写真
7
