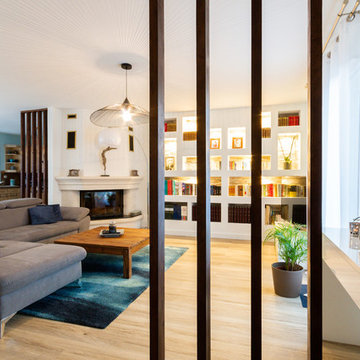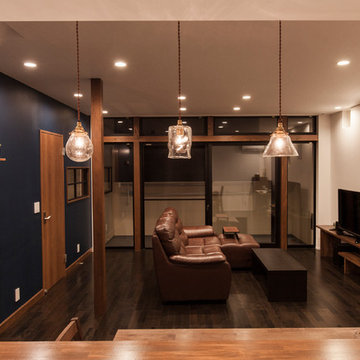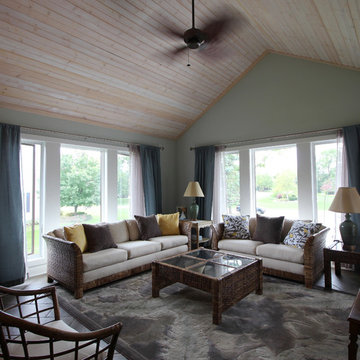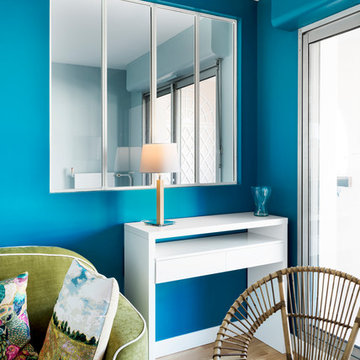リビング (合板フローリング、畳、トラバーチンの床、青い壁) の写真
絞り込み:
資材コスト
並び替え:今日の人気順
写真 1〜20 枚目(全 162 枚)
1/5

Photography by John Gibbons
This project is designed as a family retreat for a client that has been visiting the southern Colorado area for decades. The cabin consists of two bedrooms and two bathrooms – with guest quarters accessed from exterior deck.
Project by Studio H:T principal in charge Brad Tomecek (now with Tomecek Studio Architecture). The project is assembled with the structural and weather tight use of shipping containers. The cabin uses one 40’ container and six 20′ containers. The ends will be structurally reinforced and enclosed with additional site built walls and custom fitted high-performance glazing assemblies.

Chic but casual Palm Beach Apartment, incorporating seaside colors in an ocean view apartment. Mixing transitional with contemporary. This apartment is Malibu meets the Hampton's in Palm Beach
Photo by Robert Brantley
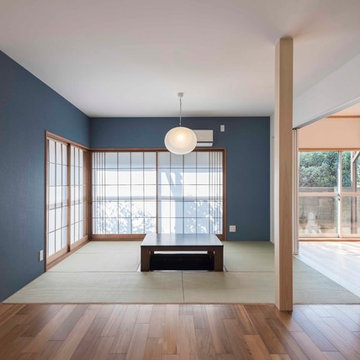
間仕切りをとりはらって、広々としたリビングダイニングとしています。もともと掘りごたつのあった6畳の居間の雰囲気を残して、畳スペースに新規に掘りごたつを設けました。
東京23区にある和風のおしゃれなリビング (青い壁、畳、緑の床、和モダンな壁紙) の写真
東京23区にある和風のおしゃれなリビング (青い壁、畳、緑の床、和モダンな壁紙) の写真
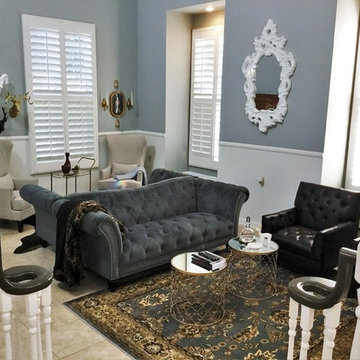
Designed perfectly for a small social gathering, back to back grey tufted sofas with a persian rug, leather club chairs and two mirrored accent tables as a coffee table on one side and two high backed arm chairs with an animal skin rug and an antique beverage cart for an accent table on the other, perfect for a reading nook.
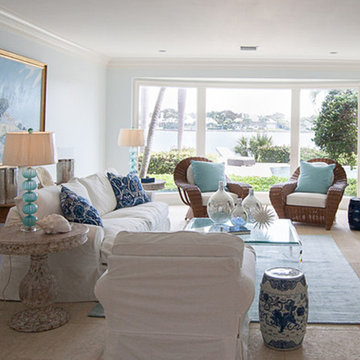
This stunning water front home has beautiful views from almost every room. Our goal was to create interiors that reflected the coastal colors and serene setting that surrounds the home in a relaxed yet elegant style. Oversized slipcovered furniture in crisp white provide comfort and practicality. The slipcovers are easily cleaned and the down seating envelops you. Natural wicker chairs and washed wood end tables keeps the room from looking too formal. A silk blend rug in soft blue mixed with accent pillows in blues and aquas inspired by the colors of the sea. Coastal living, casual elegance, beach house, coastal home.

Amber Frederiksen Photography
他の地域にある巨大なトランジショナルスタイルのおしゃれなリビング (青い壁、トラバーチンの床、暖炉なし、内蔵型テレビ、ベージュの床) の写真
他の地域にある巨大なトランジショナルスタイルのおしゃれなリビング (青い壁、トラバーチンの床、暖炉なし、内蔵型テレビ、ベージュの床) の写真
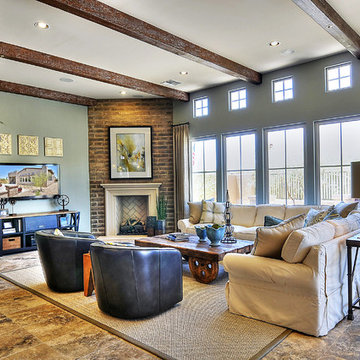
This beautiful project features Coronado Stone Products Adobe Brick thin veneer. Adobe Brick thin veneer is not a structural brick, so it can be directly adhered to a properly prepared drywall or plywood substrate. This allows projects to be enhanced with the alluring look and feel of full bed-depth Adobe Brick, without the need for additional wall tie support that standard full sized Adobe Brick installations require. This Adobe Brick product is featured in the color Sienna. Images were supplied by Standard Pacific Homes, Phoenix. See more Architectural Thin Brick Veneer projects from Coronado Stone Products

フェニックスにあるラグジュアリーな巨大なモダンスタイルのおしゃれなリビング (青い壁、トラバーチンの床、横長型暖炉、石材の暖炉まわり、壁掛け型テレビ、ベージュの床、格子天井、壁紙) の写真
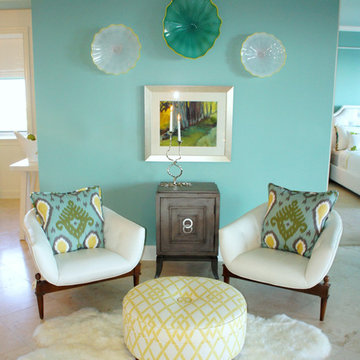
マイアミにある広いコンテンポラリースタイルのおしゃれなLDK (青い壁、トラバーチンの床、暖炉なし、壁掛け型テレビ) の写真
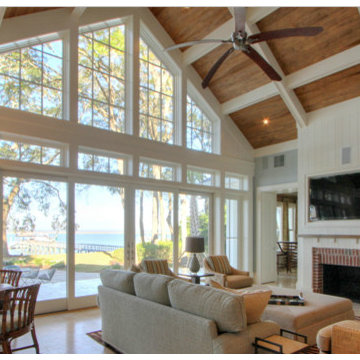
アトランタにある広いトランジショナルスタイルのおしゃれな独立型リビング (青い壁、埋込式メディアウォール、トラバーチンの床、標準型暖炉、レンガの暖炉まわり) の写真

チャールストンにある広いトランジショナルスタイルのおしゃれなLDK (ミュージックルーム、青い壁、トラバーチンの床、横長型暖炉、石材の暖炉まわり、壁掛け型テレビ、ベージュの床) の写真
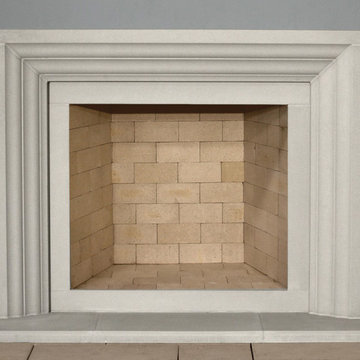
The Classic DIY Fireplace Mantel
The Classic mantel design has a simple and clean linear quality with a timeless appeal that will complement any decor. Our fireplace surrounds can also be installed in outdoor living spaces.
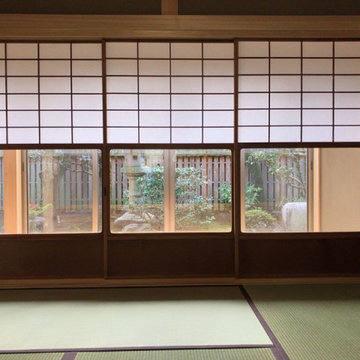
宝形の家 15 ほんものの京座敷(3)
庭に面した雪見障子は再利用した。障子が入ると座敷がきりっと見える。ガラスの部分が黄金比のきれいな割り付けだ。障子の桟の数もタテ3本、ヨコ5本で風水的には木気を示して縁起がよろしい。
建具屋さんに高さを調整してもらった。既存住宅は鴨居までの高さは測る場所によって2センチほどの違いがあったので既存建具がそのまま入らなかったのだ。再利用する場合は必ず調整をしなければならないだろう。
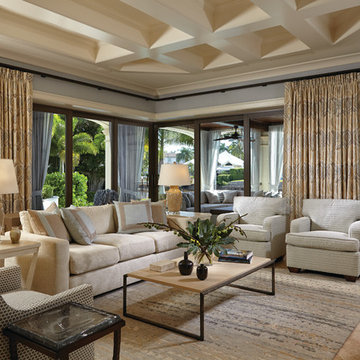
This home was featured in the January 2016 edition of HOME & DESIGN Magazine. To see the rest of the home tour as well as other luxury homes featured, visit http://www.homeanddesign.net/port-royal-allure-beauty-taste-and-elegance/
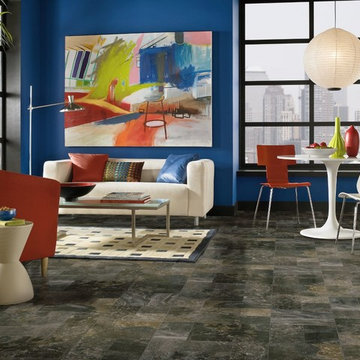
サンフランシスコにある中くらいなエクレクティックスタイルのおしゃれなリビング (青い壁、トラバーチンの床、標準型暖炉、タイルの暖炉まわり、テレビなし) の写真
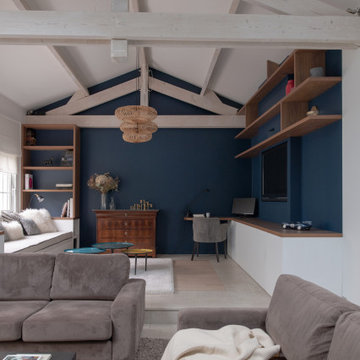
L’extension de cette maison située à Avilly Saint Léonard faisait office de salon pour la famille mais finalement cette dernière ne l’occupait que très peu jugeant la pièce trop froide. Leur souhait était donc de transformer la pièce et d’y créer un lieu de vie accueillant, lumineux et esthétique.
Nous avons commencé par organiser l’espace, les fonctions et la circulation puis créé des aménagements sur mesure (banquette, bibliothèque, banc TV, bureau, rangements). La déco (couleurs, luminaires…) a été soigneusement travaillée pour sublimer les volumes et optimiser la lumière.
リビング (合板フローリング、畳、トラバーチンの床、青い壁) の写真
1
