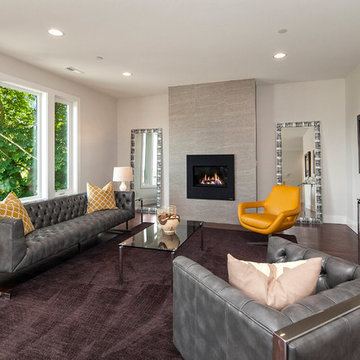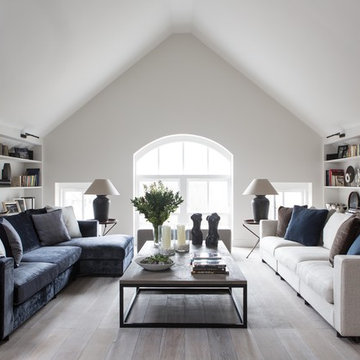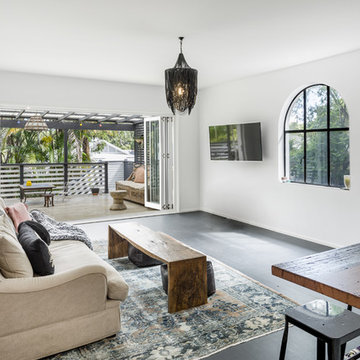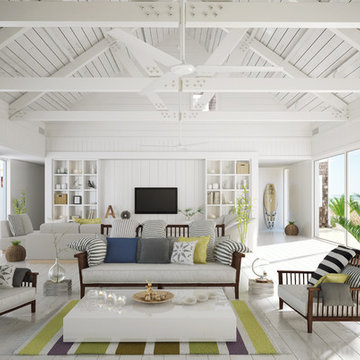リビング (塗装フローリング、クッションフロア、壁掛け型テレビ) の写真
絞り込み:
資材コスト
並び替え:今日の人気順
写真 1〜20 枚目(全 3,288 枚)
1/4

サンディエゴにある高級な中くらいなモダンスタイルのおしゃれなリビング (白い壁、塗装フローリング、標準型暖炉、金属の暖炉まわり、壁掛け型テレビ) の写真

他の地域にある高級な中くらいなシャビーシック調のおしゃれなLDK (ベージュの壁、クッションフロア、標準型暖炉、タイルの暖炉まわり、壁掛け型テレビ、茶色い床、三角天井) の写真

Open concept living space opens to dining, kitchen, and covered deck - HLODGE - Unionville, IN - Lake Lemon - HAUS | Architecture For Modern Lifestyles (architect + photographer) - WERK | Building Modern (builder)

This compact beach cottage has breathtaking views of the Puget Sound. The cottage was completely gutted including the main support beams to allow for a more functional floor plan. From there the colors, materials and finishes were hand selected to enhance the setting and create a low-maintance high comfort second home for these clients.

LOFT | Luxury Industrial Loft Makeover Downtown LA | FOUR POINT DESIGN BUILD INC
A gorgeous and glamorous 687 sf Loft Apartment in the Heart of Downtown Los Angeles, CA. Small Spaces...BIG IMPACT is the theme this year: A wide open space and infinite possibilities. The Challenge: Only 3 weeks to design, resource, ship, install, stage and photograph a Downtown LA studio loft for the October 2014 issue of @dwellmagazine and the 2014 @dwellondesign home tour! So #Grateful and #honored to partner with the wonderful folks at #MetLofts and #DwellMagazine for the incredible design project!
Photography by Riley Jamison
#interiordesign #loftliving #StudioLoftLiving #smallspacesBIGideas #loft #DTLA
AS SEEN IN
Dwell Magazine
LA Design Magazine

Clean and bright vinyl planks for a space where you can clear your mind and relax. Unique knots bring life and intrigue to this tranquil maple design. With the Modin Collection, we have raised the bar on luxury vinyl plank. The result is a new standard in resilient flooring. Modin offers true embossed in register texture, a low sheen level, a rigid SPC core, an industry-leading wear layer, and so much more.

ダラスにあるお手頃価格の中くらいなビーチスタイルのおしゃれなLDK (白い壁、クッションフロア、コーナー設置型暖炉、タイルの暖炉まわり、壁掛け型テレビ、茶色い床、三角天井、塗装板張りの壁) の写真

バンクーバーにある高級な小さな北欧スタイルのおしゃれなLDK (白い壁、クッションフロア、吊り下げ式暖炉、塗装板張りの暖炉まわり、壁掛け型テレビ、マルチカラーの床) の写真

エカテリンブルクにあるお手頃価格の小さなコンテンポラリースタイルのおしゃれなリビング (グレーの壁、クッションフロア、金属の暖炉まわり、壁掛け型テレビ、ベージュの床、横長型暖炉、羽目板の壁) の写真
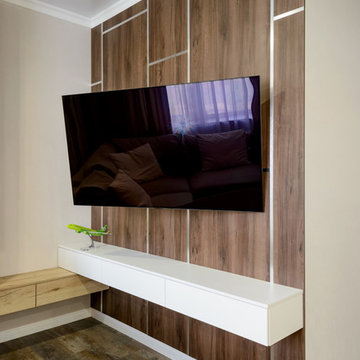
ノボシビルスクにあるお手頃価格の広いコンテンポラリースタイルのおしゃれなLDK (ベージュの壁、クッションフロア、壁掛け型テレビ、茶色い床、シアーカーテン) の写真
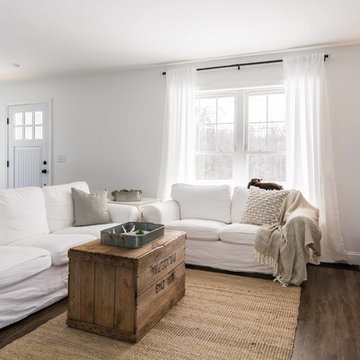
A bright white modern farmhouse with an open concept floorplan and rustic decor details.
Photo by Tessa Manning
ポートランド(メイン)にある中くらいなカントリー風のおしゃれなLDK (白い壁、クッションフロア、暖炉なし、茶色い床、壁掛け型テレビ) の写真
ポートランド(メイン)にある中くらいなカントリー風のおしゃれなLDK (白い壁、クッションフロア、暖炉なし、茶色い床、壁掛け型テレビ) の写真
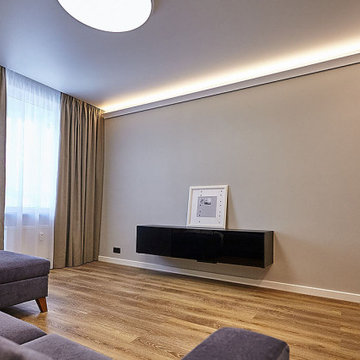
дизайн гостиной
サンクトペテルブルクにあるお手頃価格の中くらいな北欧スタイルのおしゃれな独立型リビング (グレーの壁、クッションフロア、壁掛け型テレビ、茶色い床、全タイプの天井の仕上げ、全タイプの壁の仕上げ、青いソファ) の写真
サンクトペテルブルクにあるお手頃価格の中くらいな北欧スタイルのおしゃれな独立型リビング (グレーの壁、クッションフロア、壁掛け型テレビ、茶色い床、全タイプの天井の仕上げ、全タイプの壁の仕上げ、青いソファ) の写真

サンクトペテルブルクにあるお手頃価格の中くらいなトランジショナルスタイルのおしゃれな独立型リビング (ライブラリー、ベージュの壁、クッションフロア、横長型暖炉、漆喰の暖炉まわり、壁掛け型テレビ、グレーの床、折り上げ天井、壁紙、アクセントウォール) の写真

サンディエゴにある高級な巨大なコンテンポラリースタイルのおしゃれなリビング (白い壁、クッションフロア、標準型暖炉、石材の暖炉まわり、壁掛け型テレビ、ベージュの床、表し梁) の写真

Our clients wanted to increase the size of their kitchen, which was small, in comparison to the overall size of the home. They wanted a more open livable space for the family to be able to hang out downstairs. They wanted to remove the walls downstairs in the front formal living and den making them a new large den/entering room. They also wanted to remove the powder and laundry room from the center of the kitchen, giving them more functional space in the kitchen that was completely opened up to their den. The addition was planned to be one story with a bedroom/game room (flex space), laundry room, bathroom (to serve as the on-suite to the bedroom and pool bath), and storage closet. They also wanted a larger sliding door leading out to the pool.
We demoed the entire kitchen, including the laundry room and powder bath that were in the center! The wall between the den and formal living was removed, completely opening up that space to the entry of the house. A small space was separated out from the main den area, creating a flex space for them to become a home office, sitting area, or reading nook. A beautiful fireplace was added, surrounded with slate ledger, flanked with built-in bookcases creating a focal point to the den. Behind this main open living area, is the addition. When the addition is not being utilized as a guest room, it serves as a game room for their two young boys. There is a large closet in there great for toys or additional storage. A full bath was added, which is connected to the bedroom, but also opens to the hallway so that it can be used for the pool bath.
The new laundry room is a dream come true! Not only does it have room for cabinets, but it also has space for a much-needed extra refrigerator. There is also a closet inside the laundry room for additional storage. This first-floor addition has greatly enhanced the functionality of this family’s daily lives. Previously, there was essentially only one small space for them to hang out downstairs, making it impossible for more than one conversation to be had. Now, the kids can be playing air hockey, video games, or roughhousing in the game room, while the adults can be enjoying TV in the den or cooking in the kitchen, without interruption! While living through a remodel might not be easy, the outcome definitely outweighs the struggles throughout the process.
リビング (塗装フローリング、クッションフロア、壁掛け型テレビ) の写真
1

