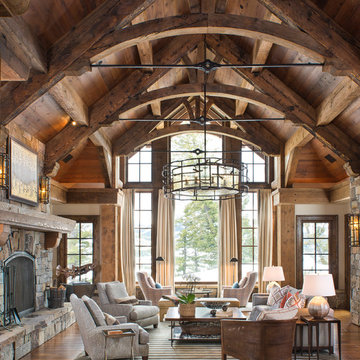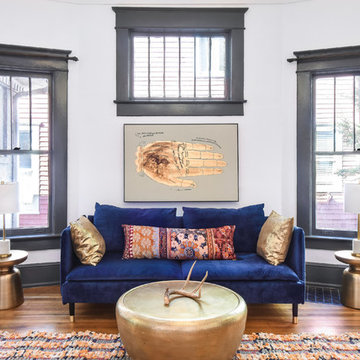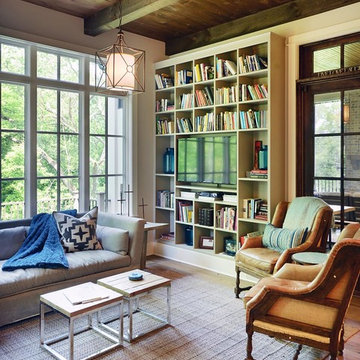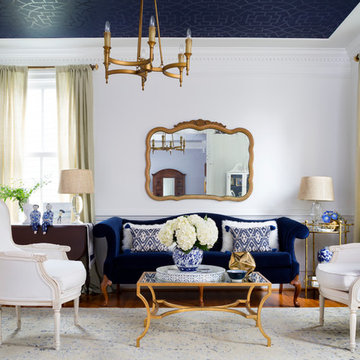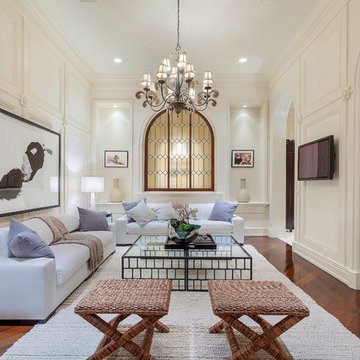リビング (無垢フローリング、オレンジの床、赤い床) の写真
絞り込み:
資材コスト
並び替え:今日の人気順
写真 1〜20 枚目(全 460 枚)
1/4
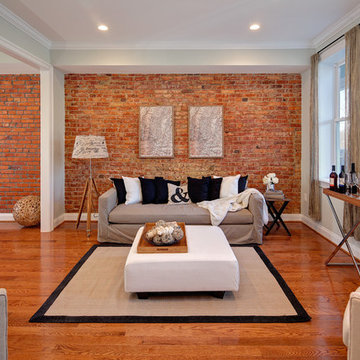
StruXture Photography operates on the leading edge of digital technology and masterfully employs cutting edge photographic methods to truly capture the essence of your property. Our extensive experience with multi-exposure photography, architectural aesthetics, lighting, composition, and dynamic range allows us to produce and deliver superior, magazine-quality images.
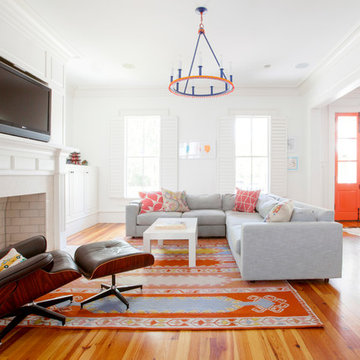
Photo: Margaret Wright Photography © 2017 Houzz
チャールストンにあるエクレクティックスタイルのおしゃれなリビング (白い壁、無垢フローリング、標準型暖炉、石材の暖炉まわり、壁掛け型テレビ、オレンジの床) の写真
チャールストンにあるエクレクティックスタイルのおしゃれなリビング (白い壁、無垢フローリング、標準型暖炉、石材の暖炉まわり、壁掛け型テレビ、オレンジの床) の写真
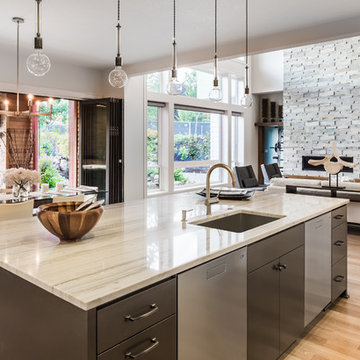
Kitchen with Island, Sink, Cabinets, and Hardwood Floors in New Luxury Home, with View of Living Room, Dining Room, and Outdoor Patio
ワシントンD.C.にある高級な中くらいなコンテンポラリースタイルのおしゃれなリビング (ベージュの壁、無垢フローリング、標準型暖炉、石材の暖炉まわり、オレンジの床) の写真
ワシントンD.C.にある高級な中くらいなコンテンポラリースタイルのおしゃれなリビング (ベージュの壁、無垢フローリング、標準型暖炉、石材の暖炉まわり、オレンジの床) の写真
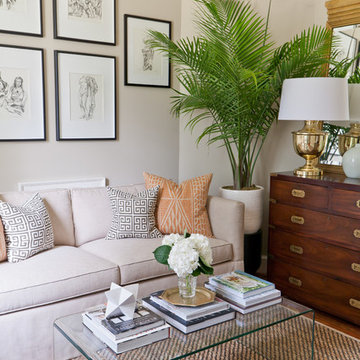
The Robinson Home rooms at the 2017 Historic Macon Design, Wine, Dine Decorator Show House in Macon, GA.
Photo: Will Robinson - Robinson Home
アトランタにある高級な小さなトランジショナルスタイルのおしゃれな独立型リビング (ベージュの壁、無垢フローリング、オレンジの床) の写真
アトランタにある高級な小さなトランジショナルスタイルのおしゃれな独立型リビング (ベージュの壁、無垢フローリング、オレンジの床) の写真
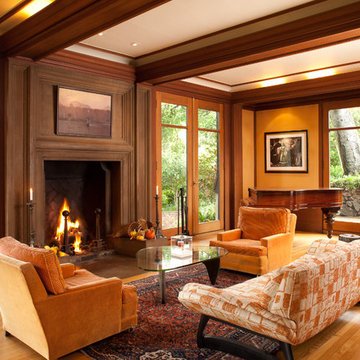
Anthony Lindsey Photography
サンフランシスコにあるトラディショナルスタイルのおしゃれなリビング (オレンジの壁、無垢フローリング、木材の暖炉まわり、オレンジの床) の写真
サンフランシスコにあるトラディショナルスタイルのおしゃれなリビング (オレンジの壁、無垢フローリング、木材の暖炉まわり、オレンジの床) の写真
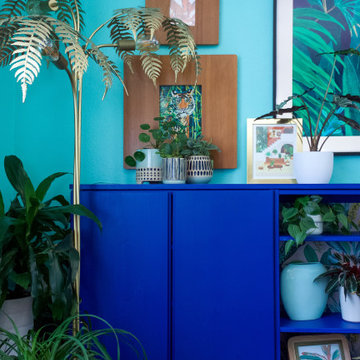
A bright and colorful eclectic living space with elements of mid-century design as well as tropical pops and lots of plants. Featuring vintage lighting salvaged from a preserved 1960's home in Palm Springs hanging in front of a custom designed slatted feature wall. Custom art from a local San Diego artist is paired with a signed print from the artist SHAG. The sectional is custom made in an evergreen velvet. Hand painted floating cabinets and bookcases feature tropical wallpaper backing. An art tv displays a variety of curated works throughout the year.
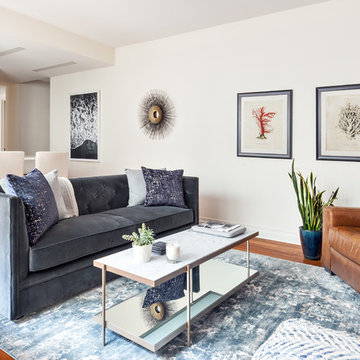
We built this room around our client's favorite leather club chair. The tufted velvet sofa adds luxury, the vintage style rugs adds texture and the mirror and marble coffee table modernizes the space while bouncing light into the room.
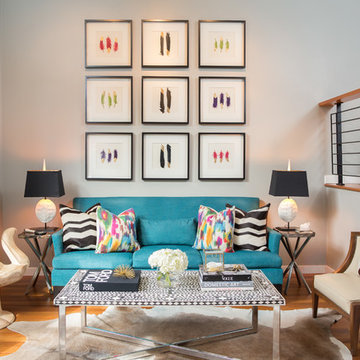
Designed by Beth Dotolo at Pulp Design Studios ( http://www.houzz.com/pro/bethdotolo/beth-dotolo-asid-rid-ncidq)
Photography by Alex Crook ( http://www.alexcrook.com/)

2012: This Arts and Crafts style house draws from the most influential English architects of the early 20th century. Designed to be enjoyed by multiple families as a second home, this 4,900-sq-ft home contains three identical master suites, three bedrooms and six bathrooms. The bold stucco massing and steep roof pitches make a commanding presence, while flared roof lines and various detailed openings articulate the form. Inside, neutral colored walls accentuate richly stained woodwork. The timber trusses and the intersecting peak and arch ceiling open the living room to form a dynamic gathering space. Stained glass connects the kitchen and dining room. The open floor plan allows abundant light and views to the exterior, and also provides a sense of connection and functionality. A pair of matching staircases separates the two upper master suites, trimmed with custom balusters.
Architect :Wayne Windham Architect - http://waynewindhamarchitect.com/
Builder: Buffington Homes - http://buffingtonhomes.com/
Interior Designer : Kathryn McGowan
Land Planner: Sunnyside Designs
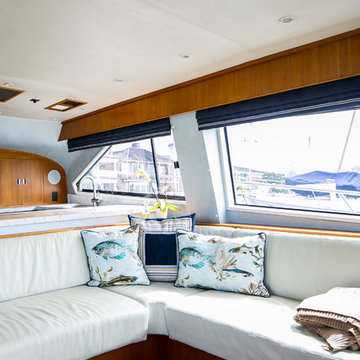
Ryan Garvin
オレンジカウンティにあるお手頃価格の小さなビーチスタイルのおしゃれなLDK (青い壁、無垢フローリング、埋込式メディアウォール、オレンジの床) の写真
オレンジカウンティにあるお手頃価格の小さなビーチスタイルのおしゃれなLDK (青い壁、無垢フローリング、埋込式メディアウォール、オレンジの床) の写真
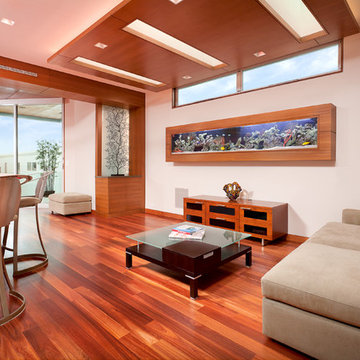
Family room with floating teak ceiling panel and wall mounted fish tank. Lava stone kitchen counter is seen on the left.
Photographer: Clark Dugger
ロサンゼルスにある高級な中くらいなコンテンポラリースタイルのおしゃれな独立型リビング (白い壁、無垢フローリング、赤い床) の写真
ロサンゼルスにある高級な中くらいなコンテンポラリースタイルのおしゃれな独立型リビング (白い壁、無垢フローリング、赤い床) の写真
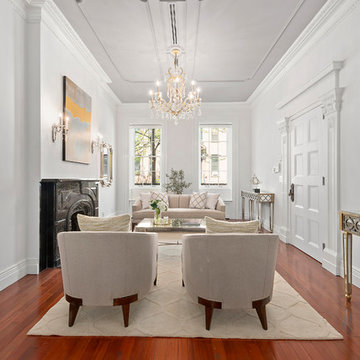
View into living room of beautiful traditional townhouse/brownstone
ニューヨークにあるトラディショナルスタイルのおしゃれなリビング (白い壁、無垢フローリング、標準型暖炉、オレンジの床) の写真
ニューヨークにあるトラディショナルスタイルのおしゃれなリビング (白い壁、無垢フローリング、標準型暖炉、オレンジの床) の写真
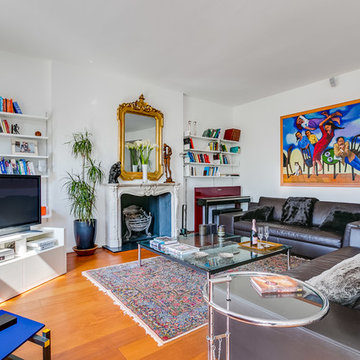
Chris Cunningham
ロンドンにある広いエクレクティックスタイルのおしゃれなリビング (白い壁、無垢フローリング、オレンジの床、標準型暖炉、コンクリートの暖炉まわり、据え置き型テレビ) の写真
ロンドンにある広いエクレクティックスタイルのおしゃれなリビング (白い壁、無垢フローリング、オレンジの床、標準型暖炉、コンクリートの暖炉まわり、据え置き型テレビ) の写真
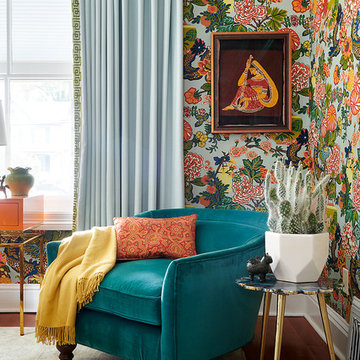
Photo credits: Rebecca McAlpin
フィラデルフィアにあるトランジショナルスタイルのおしゃれなリビング (マルチカラーの壁、無垢フローリング、赤い床) の写真
フィラデルフィアにあるトランジショナルスタイルのおしゃれなリビング (マルチカラーの壁、無垢フローリング、赤い床) の写真
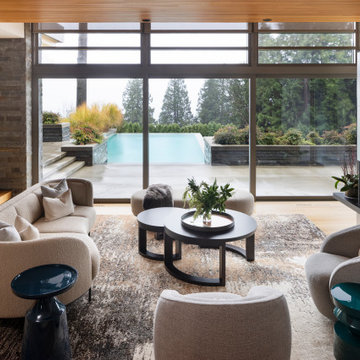
バンクーバーにあるラグジュアリーな巨大なコンテンポラリースタイルのおしゃれなLDK (無垢フローリング、両方向型暖炉、コンクリートの暖炉まわり、テレビなし、オレンジの床) の写真
リビング (無垢フローリング、オレンジの床、赤い床) の写真
1
