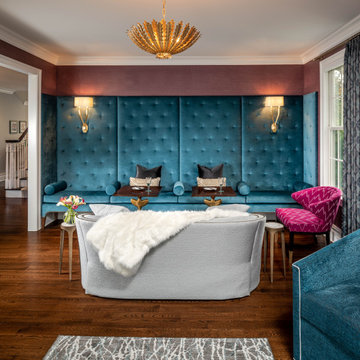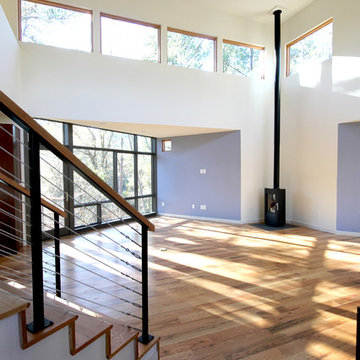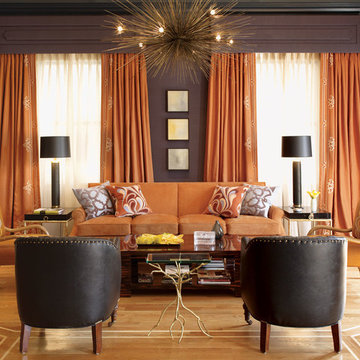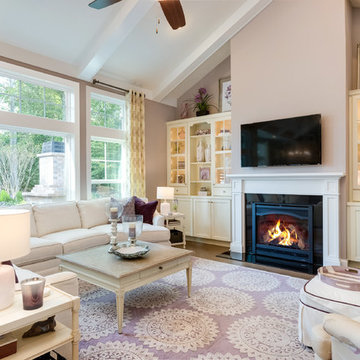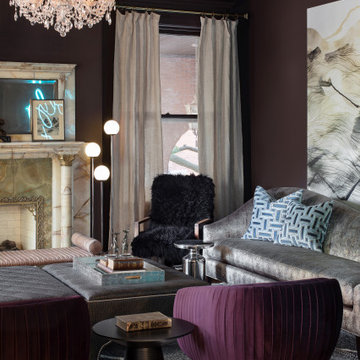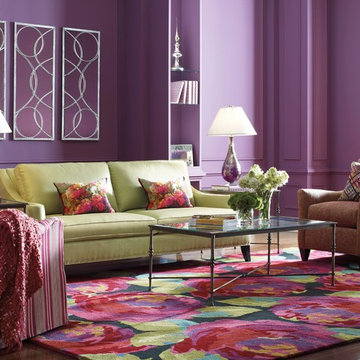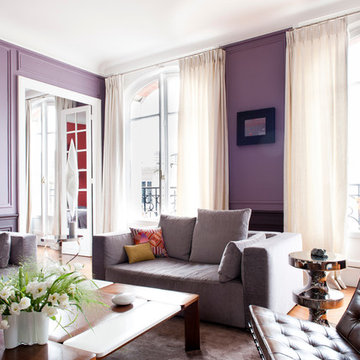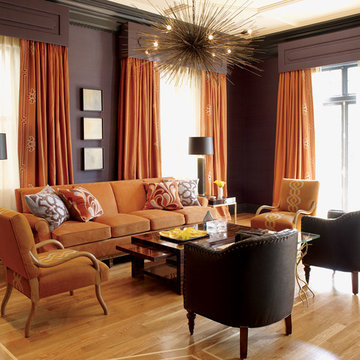リビング (無垢フローリング、畳、紫の壁) の写真
絞り込み:
資材コスト
並び替え:今日の人気順
写真 1〜20 枚目(全 292 枚)
1/4

Transfer from Chicago to San Francisco. We did his home in Chicago. Which incidentally appeared on the cover of Chicago Home Interiors. The client is a google executive transplanted. The home is roughly 1500 sq. ft and sits right in the middle of the Castro District. Art deco and arts and craft detailing. The client opted to go with color, and they drove the color scheme. The living room was awkward with only one plain wall. It needed to accommodate entertaining, audio and video use, and be a workspace. Additionally, the client wanted the room to transition easily weather it was just him and his partner or many guests. We opted to do central furniture arrangements. Therefore, we took advantage of the fireplace, large window focal point and added a media wall as a third focal point. Dining is a large square table with two large buffets. The unique feature is a ceiling mural. The color scheme is moody browns greens and purples.
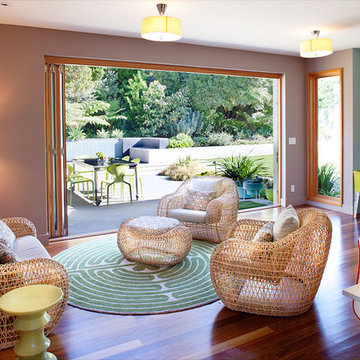
Photography: Frederic Neema
サンフランシスコにある中くらいなコンテンポラリースタイルのおしゃれなリビング (紫の壁、無垢フローリング、暖炉なし、テレビなし、茶色い床) の写真
サンフランシスコにある中くらいなコンテンポラリースタイルのおしゃれなリビング (紫の壁、無垢フローリング、暖炉なし、テレビなし、茶色い床) の写真
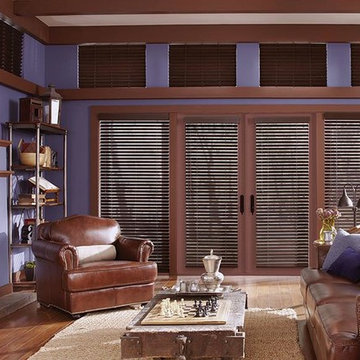
Wood Blinds - Lafayette Wood Blinds are Heartland Woods, their Faux Wood Blinds / Composite Wood Blinds / Hybrid Wood Blinds are Fidelis and Wonderwood. They also have a Light-Ban slat system that eliminates rout holes so light won’t sneak through and makes it easy to clean by just slipping the slats in and out. Rich stains, designer colors and a selection of slat sizes for any home design style.
Wood blinds generally come in 1 3/8 inch, 2 inch, 2 1/2 inch slat sizes. Generally, the smaller wood slat sizes work better for smaller windows and larger slat sizes look better in larger windows. Large slats also have more scenery to view.
This living room design is has a rich feel to it. The brown leather sofa and brown leather chair on the medium hardwood floors with the wood burning fireplace. The wood blinds seem to melt into the molding around the doors. Note the small wooden blinds near the ceiling are closed. Motorized wood blinds are available to open and close with a remote.
Windows Dressed Up is your Denver window treatment store for custom blinds, shutters shades, custom curtains & drapes, custom valances, custom roman shades as well as curtain hardware & drapery hardware. Hunter Douglas, Graber, Lafayette Interior Fashions, Kirsch. Measuring and installation available.
Servicing the metro area, including Parker, Castle Rock, Boulder, Evergreen, Broomfield, Lakewood, Aurora, Thornton, Centennial, Littleton, Highlands Ranch, Arvada, Golden, Westminster, Lone Tree, Greenwood Village, Wheat Ridge.
Photo: Lafayette Heartland Wood Blinds - Living room ideas,
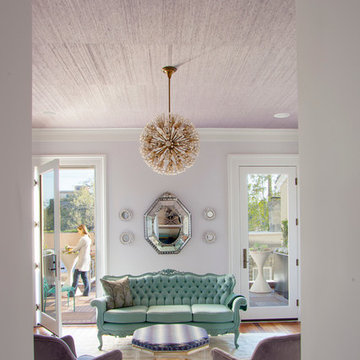
Richard Leo Johnson
Wall Color: Heaven - Regal Wall Satin, Latex Flat (Benjamin Moore)
Trim Color: Super White - Oil, Semi Gloss (Benjamin Moore)
Ceiling: Phillip Jeffries Extra Fine Arrowroot in Hyacinth - Grizzel and Mann
Chandelier: Sputnik Chandelier - Lost City Arts
Sofa: Antique - Jere's Antiques (reupholstered and restored)
Sofa Fabric: D1865-16 - Designer's Guild
Sofa Paint Color: Grenada Villa - Benjamin Moore
Lounge Chairs: Antique (restored)
Ottoman: Antique coffee table (repurposed)
Ottoman Fabric: Christopher Farr Design Adras - Indigo, Grizzel and Mann
Rug: 11x11 Stripe, Milk - Yerra
Small Mirrors: No.411
Planters: Plaster Hourglass Planters - BOBO
Deck Flooring: IPE Click and Lock Flooring - Handydeck
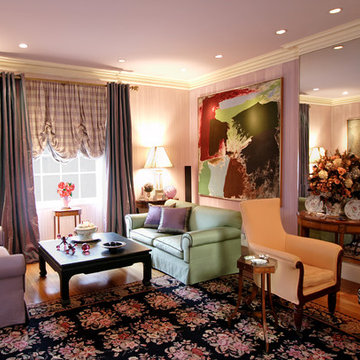
Warm living room with lots of eye candy. Great place for entertaining.
Vandamm Interiors by Victoria Vandamm
ニューヨークにあるラグジュアリーな広いトラディショナルスタイルのおしゃれな独立型リビング (紫の壁、無垢フローリング、標準型暖炉、木材の暖炉まわり、テレビなし、ベージュの床) の写真
ニューヨークにあるラグジュアリーな広いトラディショナルスタイルのおしゃれな独立型リビング (紫の壁、無垢フローリング、標準型暖炉、木材の暖炉まわり、テレビなし、ベージュの床) の写真
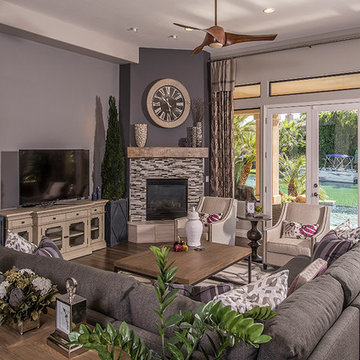
フェニックスにある中くらいなトラディショナルスタイルのおしゃれなLDK (紫の壁、無垢フローリング、コーナー設置型暖炉、タイルの暖炉まわり、据え置き型テレビ) の写真
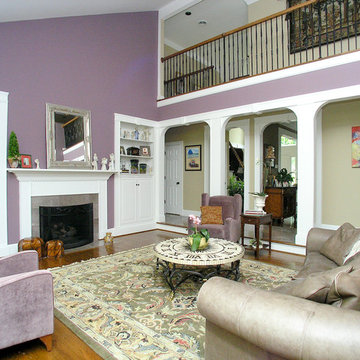
他の地域にあるお手頃価格の広いトラディショナルスタイルのおしゃれなリビング (紫の壁、無垢フローリング、標準型暖炉、石材の暖炉まわり、テレビなし) の写真
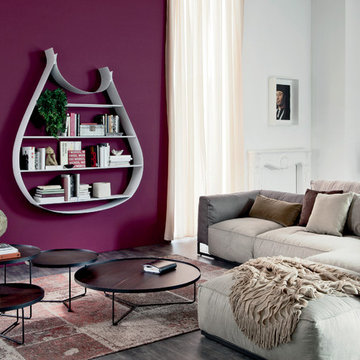
The Swing Bookcase, with its slim and elegant pattern, will always sustain safely your showcased everyday objects. Will fit perfectly as a complementing piece, blend right in to your design concept of any room in your house and will also provide the functionality of a bookcase.. This very unique bookcase made by Cattelan Italia introduced in 3 finishes. Please click on our datasheet to view all options.
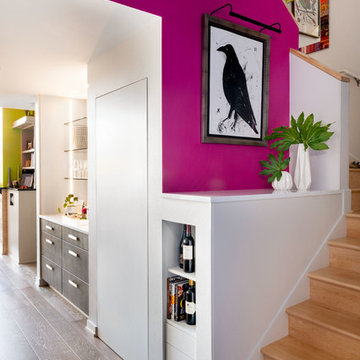
Blackstone Edge
ポートランドにある高級な中くらいなモダンスタイルのおしゃれなLDK (紫の壁、無垢フローリング、標準型暖炉、石材の暖炉まわり) の写真
ポートランドにある高級な中くらいなモダンスタイルのおしゃれなLDK (紫の壁、無垢フローリング、標準型暖炉、石材の暖炉まわり) の写真
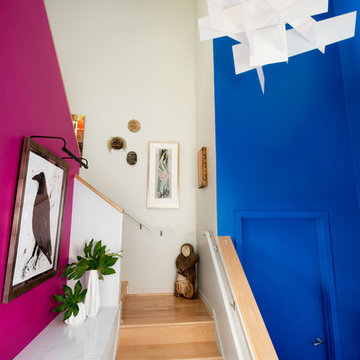
This remodel incorporated the client’s love of artwork and color into a cohesive design with elegant, custom details that will stand the test of time. The space was closed in, dark and dated. The walls at the island were the first thing you saw when entering the condo. So we removed the walls which really opened it up to a welcoming space. Storage was an issue too so we borrowed space from the main floor bedroom closet and created a ‘butler’s pantry’.
The client’s flair for the contemporary, original art, and love of bright colors is apparent in the materials, finishes and paint colors. Jewelry-like artisan pulls are repeated throughout the kitchen to pull it together. The Butler’s pantry provided extra storage for kitchen items and adds a little glam. The drawers are wrapped in leather with a Shagreen pattern (Asian sting ray). A creative mix of custom cabinetry materials includes gray washed white oak to complimented the new flooring and ground the mix of materials on the island, along with white gloss uppers and matte bright blue tall cabinets.
With the exception of the artisan pulls used on the integrated dishwasher drawers and blue cabinets, push and touch latches were used to keep it as clean looking as possible.
Kitchen details include a chef style sink, quartz counters, motorized assist for heavy drawers and various cabinetry organizers.
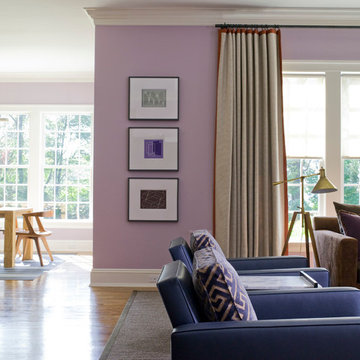
Photographed by John Gruen
ダラスにある広いコンテンポラリースタイルのおしゃれな独立型リビング (紫の壁、無垢フローリング、茶色い床) の写真
ダラスにある広いコンテンポラリースタイルのおしゃれな独立型リビング (紫の壁、無垢フローリング、茶色い床) の写真
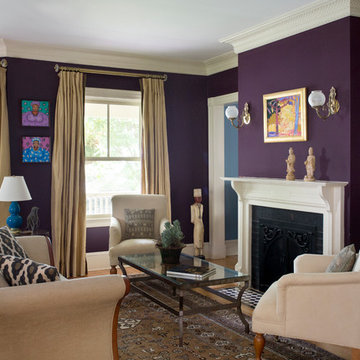
Looking at this home today, you would never know that the project began as a poorly maintained duplex. Luckily, the homeowners saw past the worn façade and engaged our team to uncover and update the Victorian gem that lay underneath. Taking special care to preserve the historical integrity of the 100-year-old floor plan, we returned the home back to its original glory as a grand, single family home.
The project included many renovations, both small and large, including the addition of a a wraparound porch to bring the façade closer to the street, a gable with custom scrollwork to accent the new front door, and a more substantial balustrade. Windows were added to bring in more light and some interior walls were removed to open up the public spaces to accommodate the family’s lifestyle.
You can read more about the transformation of this home in Old House Journal: http://www.cummingsarchitects.com/wp-content/uploads/2011/07/Old-House-Journal-Dec.-2009.pdf
Photo Credit: Eric Roth
リビング (無垢フローリング、畳、紫の壁) の写真
1
