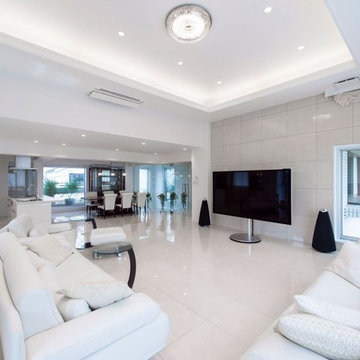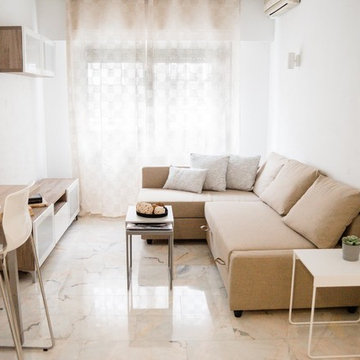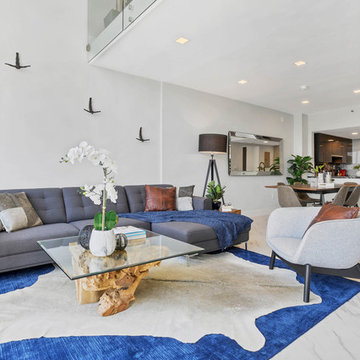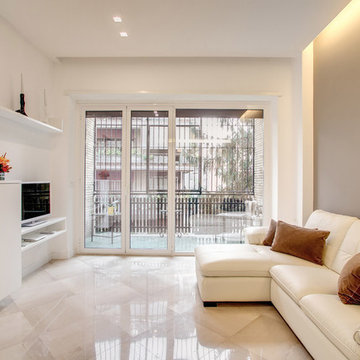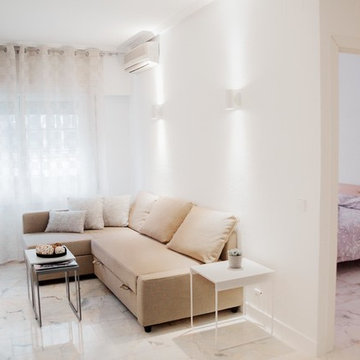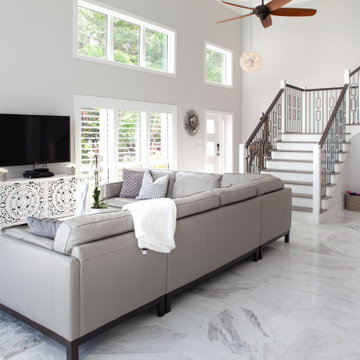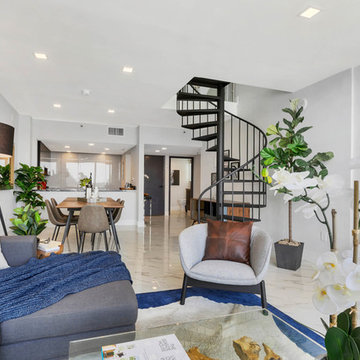リビング (大理石の床、白い床、据え置き型テレビ) の写真
絞り込み:
資材コスト
並び替え:今日の人気順
写真 1〜20 枚目(全 103 枚)
1/4
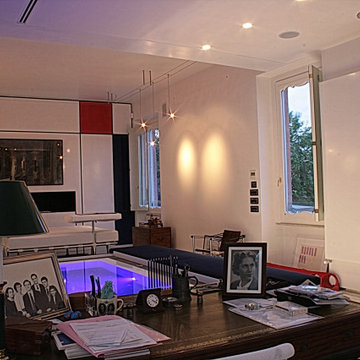
PICTURED
The West living room area: the desk faces the infinity pool.
/
NELLA FOTO
La zona Ovest del soggiorno: lo scrittoio si affaccia sulla vasca a sfioro.
/
THE PROJECT
Our client wanted a town home from where he could enjoy the beautiful Ara Pacis and Tevere view, “purified” from traffic noises and lights.
Interior design had to contrast the surrounding ancient landscape, in order to mark a pointbreak from surroundings.
We had to completely modify the general floorplan, making space for a large, open living (150 mq, 1.600 sqf). We added a large internal infinity-pool in the middle, completed by a high, thin waterfall from he ceiling: such a demanding work awarded us with a beautifully relaxing hall, where the whisper of water offers space to imagination...
The house has an open italian kitchen, 2 bedrooms and 3 bathrooms.
/
IL PROGETTO
Il nostro cliente desiderava una casa di città, da cui godere della splendida vista di Ara Pacis e Tevere, "purificata" dai rumori e dalle luci del traffico.
Il design degli interni doveva contrastare il paesaggio antico circostante, al fine di segnare un punto di rottura con l'esterno.
Abbiamo dovuto modificare completamente la planimetria generale, creando spazio per un ampio soggiorno aperto (150 mq, 1.600 mq). Abbiamo aggiunto una grande piscina a sfioro interna, nel mezzo del soggiorno, completata da un'alta e sottile cascata, con un velo d'acqua che scende dolcemente dal soffitto.
Un lavoro così impegnativo ci ha premiato con ambienti sorprendentemente rilassanti, dove il sussurro dell'acqua offre spazio all'immaginazione ...
Una cucina italiana contemporanea, separata dal soggiorno da una vetrata mobile curva, 2 camere da letto e 3 bagni completano il progetto.
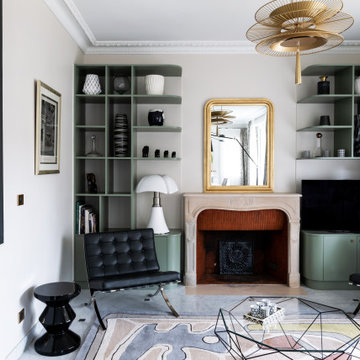
パリにあるラグジュアリーな広いコンテンポラリースタイルのおしゃれなLDK (ベージュの壁、大理石の床、標準型暖炉、石材の暖炉まわり、据え置き型テレビ、白い床、壁紙) の写真
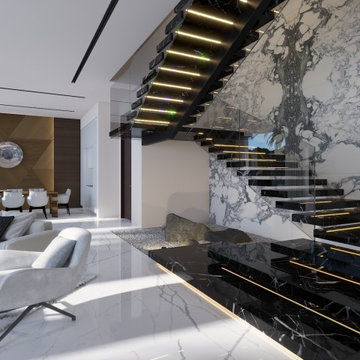
Modern villa interior design in Saudi Arabia, near Riyadh. Includes Majlis, Living room, Dining room, Dirty kitchen and marble staircase with floating steps effect.
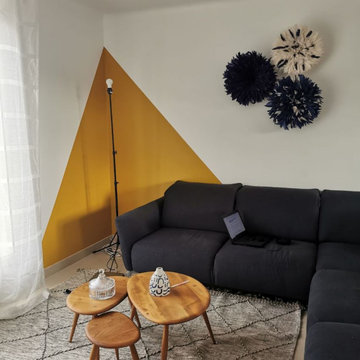
Mes clients cherchaient une décoration murrale originale et artisanale. Je leur ai proposé des juju-hat en plumes. Nous avons sélectionné des modèles qui mient le bleu nuit et le blanc. Des cadres ont également été commandés.
Le pied de lampe qu'il possédaient a été conservé et nous avons commandé chez Maisons du Monde un abat jour XXL.
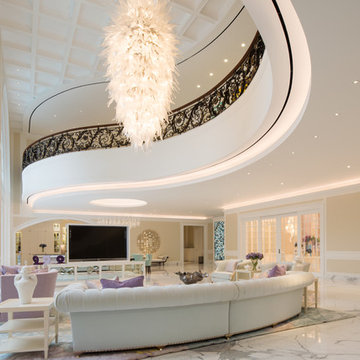
ポートランドにあるラグジュアリーな巨大なエクレクティックスタイルのおしゃれなLDK (白い壁、大理石の床、据え置き型テレビ、白い床) の写真
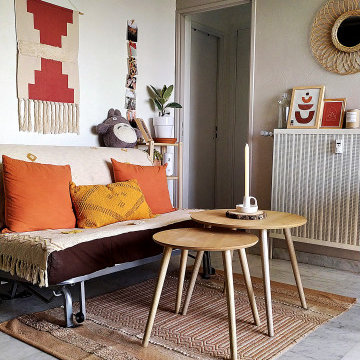
Rénovation d'un studio au premier étage d'une résidence logée au centre-ville de Cagnes sur Mer, à proximité directe du bord de mer.
La rénovation n'a porté que sur des éléments décoratifs hormis l'un des murs repeint en beige.
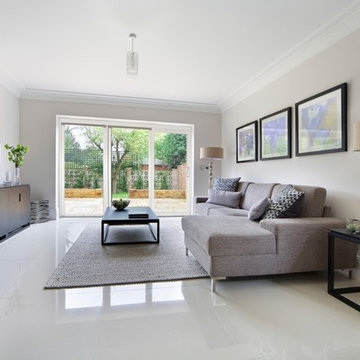
Attractive, maintenance-free ecoLite™ sliding glass patio doors are a great choice for homeowners looking for the best economy-class patio door available.
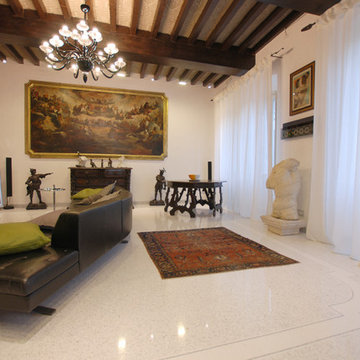
Il marmo usato per la base è Bianco Carrara, mentre la fascia decorativa è stata eseguita con tessere da cm. 1x1 di Bardiglio e graniglia di Bianco Thassos
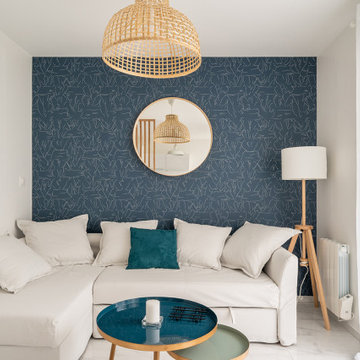
Transformation d’un local commercial en bien locatif de luxe.
En plus de la chambre, le salon et la cuisine, les clients ont souhaité une salle cinéma, une salle de bain avec une baignoire balneo, un sauna et une douche hydromassante.
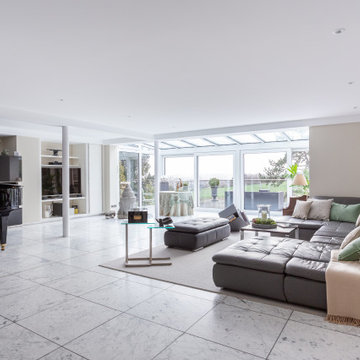
Aus einem eher kühl anmutendem Wohnzimmer ist ein gemütlicher Wohnbereich in sanften Farben geworden, der zum Entspannen und zum kommunikativen Austausch gleichermaßen einlädt. Wir haben hier mit Gegensätzen gearbeitet: alt und neu, hell und dunkel, glatte und weiche Materialien. So entstand eine sehr persönliche, spannende Mischung.

PICTURED
The living room area with the 2 x 2 mt (6,5 x 6,5 ft) infinity pool, completed by a thin veil of water, softly falling from the ceiling. Filtration, purification, water heating and whirlpool systems complete the pool.
On the back of the water blade, a technical volume, where a small guest bathroom has been created.
This part of the living room can be closed by sliding and folding walls (in the photo), in order to obtain a third bedroom.
/
NELLA FOTO
La zona del soggiorno con la vasca a sfioro di mt 2 x 2, completata da sottile velo d'acqua, in caduta morbida da soffitto. Impianti di filtrazione, purificazione, riscaldamento acqua ed idromassaggio completano la vasca.
Sul retro della lama d'acqua, un volume tecnico, in cui si è ricavato un piccolo bagno ospiti.
Questa parte del soggiorno è separabile dal resto a mezzo pareti scorrevoli ed ripiegabili (nella foto), al fine di ricavare una terza camera da letto.
/
THE PROJECT
Our client wanted a town home from where he could enjoy the beautiful Ara Pacis and Tevere view, “purified” from traffic noises and lights.
Interior design had to contrast the surrounding ancient landscape, in order to mark a pointbreak from surroundings.
We had to completely modify the general floorplan, making space for a large, open living (150 mq, 1.600 sqf). We added a large internal infinity-pool in the middle, completed by a high, thin waterfall from he ceiling: such a demanding work awarded us with a beautifully relaxing hall, where the whisper of water offers space to imagination...
The house has an open italian kitchen, 2 bedrooms and 3 bathrooms.
/
IL PROGETTO
Il nostro cliente desiderava una casa di città, da cui godere della splendida vista di Ara Pacis e Tevere, "purificata" dai rumori e dalle luci del traffico.
Il design degli interni doveva contrastare il paesaggio antico circostante, al fine di segnare un punto di rottura con l'esterno.
Abbiamo dovuto modificare completamente la planimetria generale, creando spazio per un ampio soggiorno aperto (150 mq, 1.600 mq). Abbiamo aggiunto una grande piscina a sfioro interna, nel mezzo del soggiorno, completata da un'alta e sottile cascata, con un velo d'acqua che scende dolcemente dal soffitto.
Un lavoro così impegnativo ci ha premiato con ambienti sorprendentemente rilassanti, dove il sussurro dell'acqua offre spazio all'immaginazione ...
Una cucina italiana contemporanea, separata dal soggiorno da una vetrata mobile curva, 2 camere da letto e 3 bagni completano il progetto.
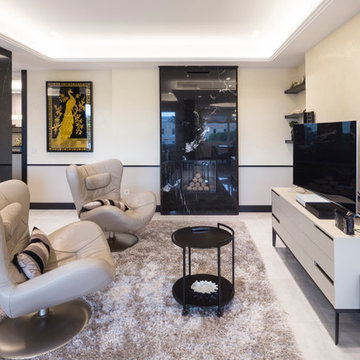
マドリードにある高級な広いトランジショナルスタイルのおしゃれなLDK (ベージュの壁、大理石の床、標準型暖炉、石材の暖炉まわり、据え置き型テレビ、白い床) の写真
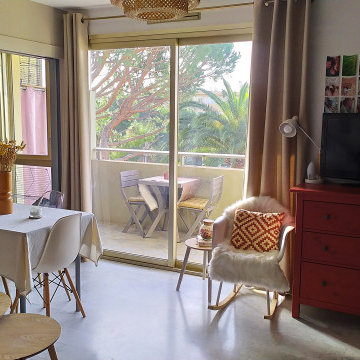
Rénovation d'un studio au premier étage d'une résidence logée au centre-ville de Cagnes sur Mer, à proximité directe du bord de mer.
La rénovation n'a porté que sur des éléments décoratifs hormis l'un des murs repeint en beige.
リビング (大理石の床、白い床、据え置き型テレビ) の写真
1
