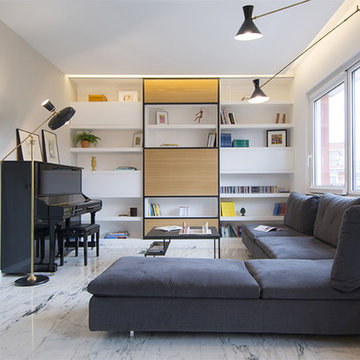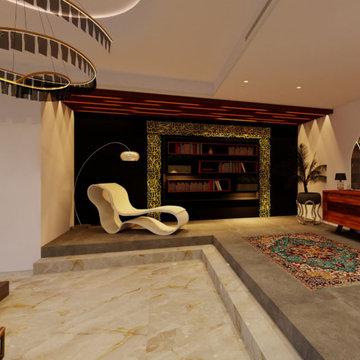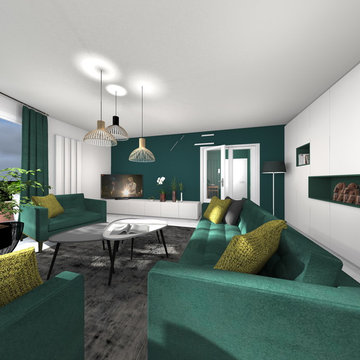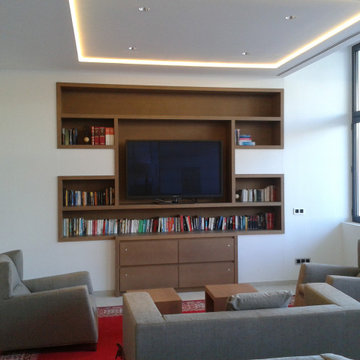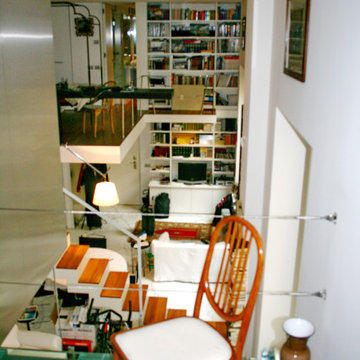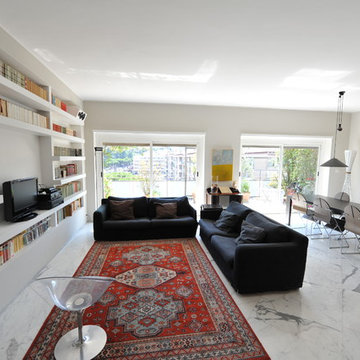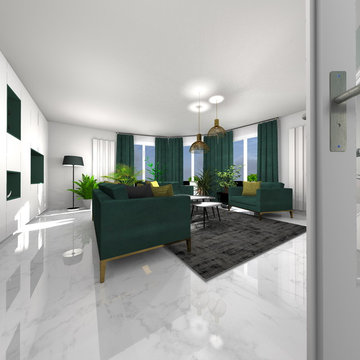リビング (大理石の床、オレンジの床、白い床、ライブラリー) の写真
絞り込み:
資材コスト
並び替え:今日の人気順
写真 1〜20 枚目(全 54 枚)
1/5
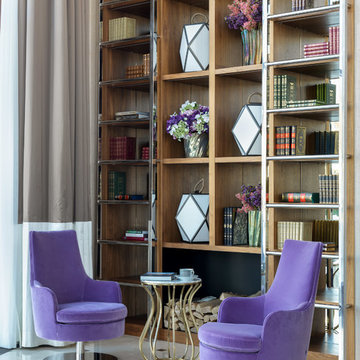
Авторы проекта: Ведран Бркич, Лидия Бркич и Анна Гармаш
Фотограф: Сергей Красюк
モスクワにあるラグジュアリーな広いコンテンポラリースタイルのおしゃれなLDK (ライブラリー、ベージュの壁、大理石の床、白い床) の写真
モスクワにあるラグジュアリーな広いコンテンポラリースタイルのおしゃれなLDK (ライブラリー、ベージュの壁、大理石の床、白い床) の写真
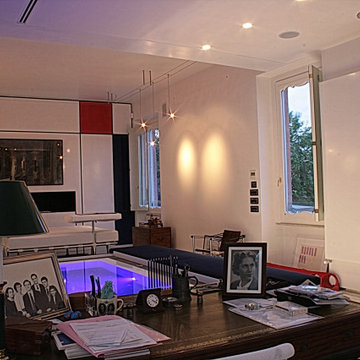
PICTURED
The West living room area: the desk faces the infinity pool.
/
NELLA FOTO
La zona Ovest del soggiorno: lo scrittoio si affaccia sulla vasca a sfioro.
/
THE PROJECT
Our client wanted a town home from where he could enjoy the beautiful Ara Pacis and Tevere view, “purified” from traffic noises and lights.
Interior design had to contrast the surrounding ancient landscape, in order to mark a pointbreak from surroundings.
We had to completely modify the general floorplan, making space for a large, open living (150 mq, 1.600 sqf). We added a large internal infinity-pool in the middle, completed by a high, thin waterfall from he ceiling: such a demanding work awarded us with a beautifully relaxing hall, where the whisper of water offers space to imagination...
The house has an open italian kitchen, 2 bedrooms and 3 bathrooms.
/
IL PROGETTO
Il nostro cliente desiderava una casa di città, da cui godere della splendida vista di Ara Pacis e Tevere, "purificata" dai rumori e dalle luci del traffico.
Il design degli interni doveva contrastare il paesaggio antico circostante, al fine di segnare un punto di rottura con l'esterno.
Abbiamo dovuto modificare completamente la planimetria generale, creando spazio per un ampio soggiorno aperto (150 mq, 1.600 mq). Abbiamo aggiunto una grande piscina a sfioro interna, nel mezzo del soggiorno, completata da un'alta e sottile cascata, con un velo d'acqua che scende dolcemente dal soffitto.
Un lavoro così impegnativo ci ha premiato con ambienti sorprendentemente rilassanti, dove il sussurro dell'acqua offre spazio all'immaginazione ...
Una cucina italiana contemporanea, separata dal soggiorno da una vetrata mobile curva, 2 camere da letto e 3 bagni completano il progetto.
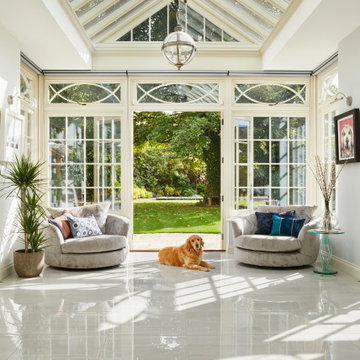
As the night draws to an end, the cosy halo of sofas encourages the night to live on by providing a haven to relax and settle. Connecting the two spaces and settled beneath an impressive roof lantern, featuring solar reflective glazing and automatic thermostatic air ventilation, is an open area of floor space; Providing an irresistible and uninterrupted corridor that establishes a connection between the zones within the spectacular orangery. Accompanied by an additional entrance to the back garden, flanked by two snuggle sofa seats. The perfect spot for enjoying a good book on a Sunday morning.
It is here that the homeowners can gaze upon the exposed brickwork from the original space, having been afforded the space it needed to breathe and become a thing of beauty. Linking the new structure to the original building seamlessly.
But our designers knew exactly what to do with this home that had so much untapped potential. Starting by moving the kitchen into the generously sized orangery space, with informal seating around a breakfast bar. Creating a bright, welcoming, and social environment to prepare family meals and relax together in close proximity. In the warmer months the French doors, positioned within this kitchen zone, open out to a comfortable outdoor living space where the family can enjoy a chilled glass of wine and a BBQ on a cool summers evening.
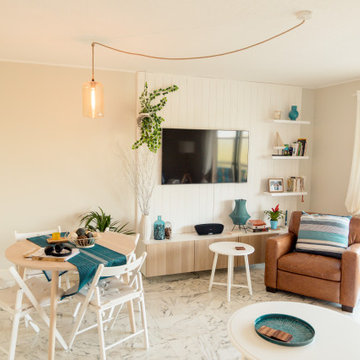
Un meuble sur-mesure a été créé avec un habillage en lambris pour cacher les câbles de la télévision, accessible à l'aide d'une trappe.
ニースにあるお手頃価格の中くらいなビーチスタイルのおしゃれなLDK (ライブラリー、ベージュの壁、大理石の床、暖炉なし、壁掛け型テレビ、白い床、パネル壁) の写真
ニースにあるお手頃価格の中くらいなビーチスタイルのおしゃれなLDK (ライブラリー、ベージュの壁、大理石の床、暖炉なし、壁掛け型テレビ、白い床、パネル壁) の写真
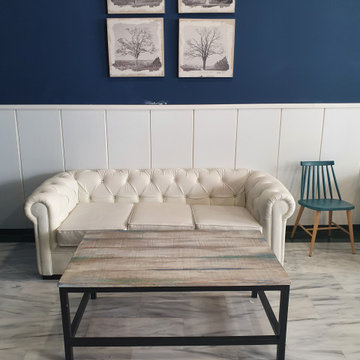
Floor tiles in Bianco Carrara Marble
ロンドンにある低価格の中くらいなコンテンポラリースタイルのおしゃれなLDK (ライブラリー、青い壁、大理石の床、テレビなし、白い床、格子天井) の写真
ロンドンにある低価格の中くらいなコンテンポラリースタイルのおしゃれなLDK (ライブラリー、青い壁、大理石の床、テレビなし、白い床、格子天井) の写真
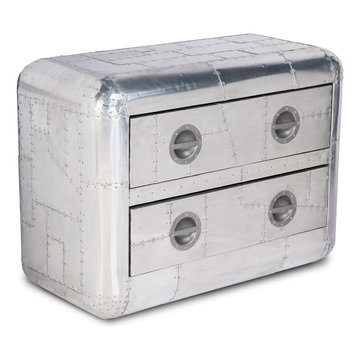
The Aero contemporary furniture collection is now available at India Buying Inc jodhpur .. The Aero collection includes metal and metal / leather contemporary study / office, living room, bar,kitchen and bedroom furniture all with a VERY modern take. The Aero metal is the signature collection for the 2015 contemporary furniture ranges and we believe you'll love it as much we do ..
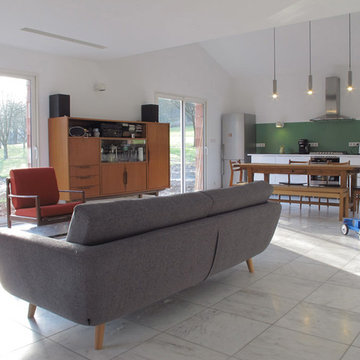
Un grand salon lumineux ouvert sur la cuisine. Le mobilier scandinave chiné crée une atmosphère conviviale et chaleureuse et se conjugue avec modernité.
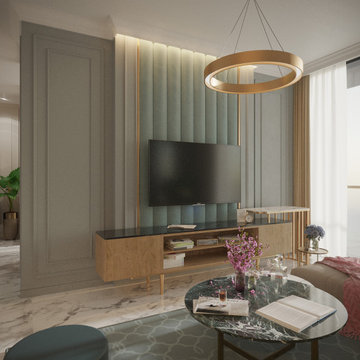
The apartment interior, located in Tbilisi, reveals a refined interior design that finds common ground for classical and modern styles and creates an eye-catching, elegant, and comfortable atmosphere for owners and visitors of the apartment.
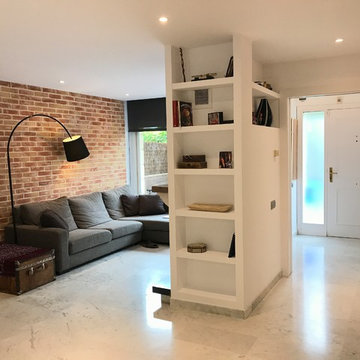
Vista zona sofá a la derecha con la pared de ladrillo de fondo, mueble nuevo de pladur para la chimenea con estantería, al fondo a la derecha el recibidor
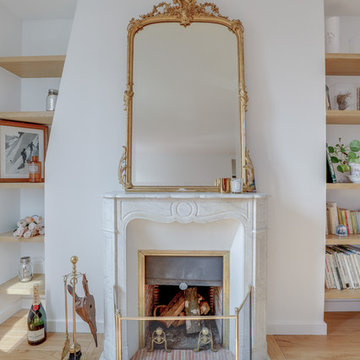
パリにある高級な小さなトラディショナルスタイルのおしゃれなLDK (ライブラリー、ベージュの壁、大理石の床、標準型暖炉、石材の暖炉まわり、テレビなし、白い床) の写真
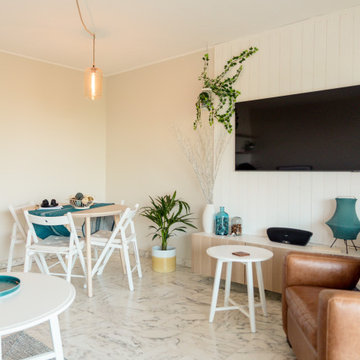
Dans cet espace, le sol n'a pas été touché. Nous avons repeint les murs en beige afin d'apporter de la chaleur. La différence de peinture entre le plafond blanc et les murs beiges crée un effet de hauteur.
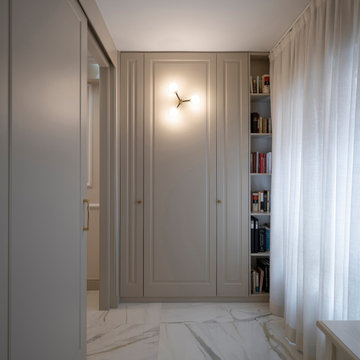
他の地域にあるお手頃価格の中くらいなトランジショナルスタイルのおしゃれなLDK (ライブラリー、ベージュの壁、大理石の床、据え置き型テレビ、白い床、パネル壁) の写真
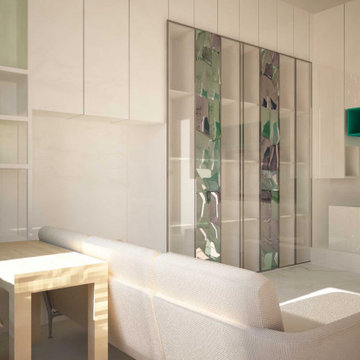
ボローニャにあるお手頃価格の中くらいなエクレクティックスタイルのおしゃれなリビング (ライブラリー、白い壁、大理石の床、埋込式メディアウォール、白い床) の写真
リビング (大理石の床、オレンジの床、白い床、ライブラリー) の写真
1
