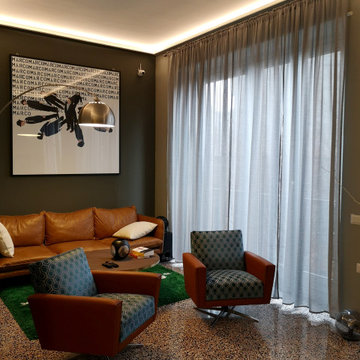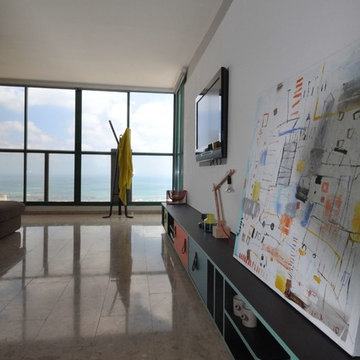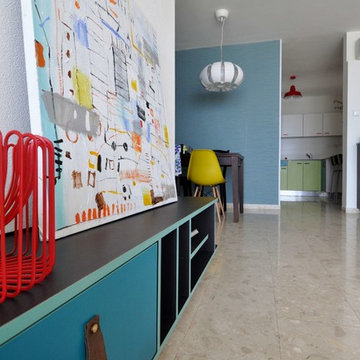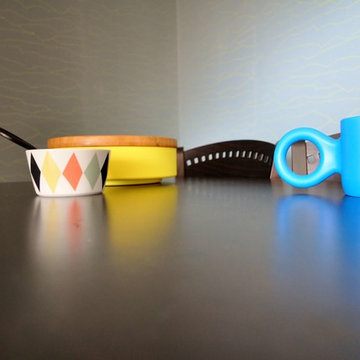リビング (大理石の床、トラバーチンの床、マルチカラーの床、壁掛け型テレビ) の写真
絞り込み:
資材コスト
並び替え:今日の人気順
写真 101〜119 枚目(全 119 枚)
1/5
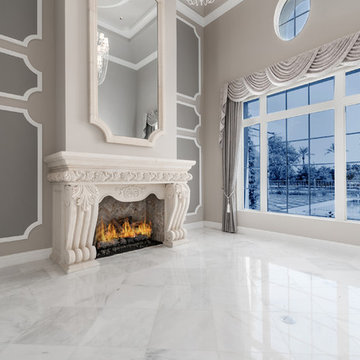
World Renowned Architecture Firm Fratantoni Design created this beautiful home! They design home plans for families all over the world in any size and style. They also have in-house Interior Designer Firm Fratantoni Interior Designers and world class Luxury Home Building Firm Fratantoni Luxury Estates! Hire one or all three companies to design and build and or remodel your home!
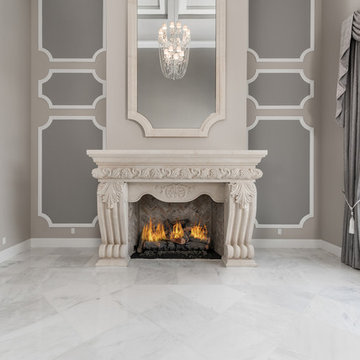
Vaulted ceiling living room with a cast stone fireplace surround, mantel, millwork, and marble floor.
フェニックスにあるラグジュアリーな巨大な地中海スタイルのおしゃれなリビング (ベージュの壁、大理石の床、標準型暖炉、石材の暖炉まわり、マルチカラーの床、壁掛け型テレビ、格子天井、パネル壁) の写真
フェニックスにあるラグジュアリーな巨大な地中海スタイルのおしゃれなリビング (ベージュの壁、大理石の床、標準型暖炉、石材の暖炉まわり、マルチカラーの床、壁掛け型テレビ、格子天井、パネル壁) の写真
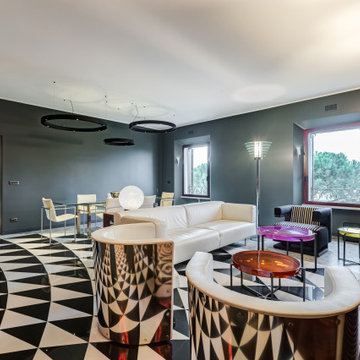
Soggiorno: boiserie in palissandro, camino a gas e TV 65". Pareti in grigio scuro al 6% di lucidità, finestre a profilo sottile, dalla grande capacit di isolamento acustico.
---
Living room: rosewood paneling, gas fireplace and 65 " TV. Dark gray walls (6% gloss), thin profile windows, providing high sound-insulation capacity.
---
Omaggio allo stile italiano degli anni Quaranta, sostenuto da impianti di alto livello.
---
A tribute to the Italian style of the Forties, supported by state-of-the-art tech systems.
---
Photographer: Luca Tranquilli
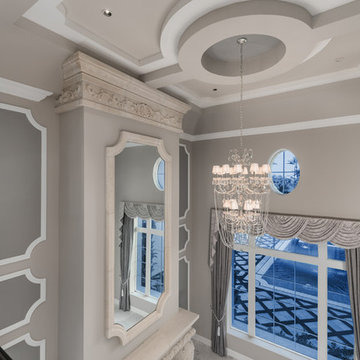
World Renowned Architecture Firm Fratantoni Design created this beautiful home! They design home plans for families all over the world in any size and style. They also have in-house Interior Designer Firm Fratantoni Interior Designers and world class Luxury Home Building Firm Fratantoni Luxury Estates! Hire one or all three companies to design and build and or remodel your home!
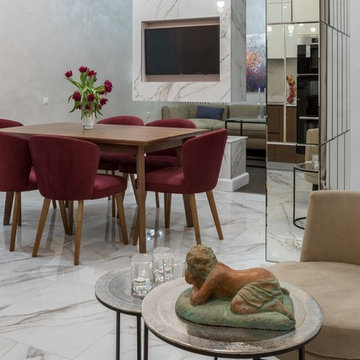
Апартаменты в стиле Armani Casa в жилом комплексе JACK HOUSE на Печерске в Киеве.
Дизайн интерьера и реализация: AVG Group.
Стулья: DLS-Мебель
Картины: Алёна Кузнецова (Alena Kuznetsova)
Скульптура: Александр Моргацкий
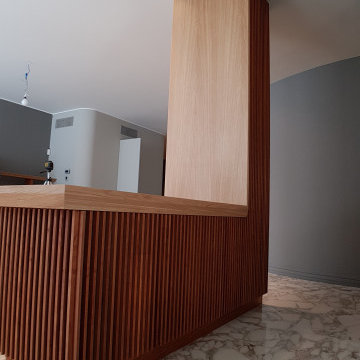
Consolle + rivestimento pilastro in CLS
La presenza di uno spesso pilastro in calcestruzzo, messo a nudo dall'ampliamento del soggiorno (vedi foto precedente), diventa i pretesto per immaginare un arredo fisso che lo inglobi.
La forma ad "L" snatura volutamente la percezione dell'elemento portante, intorbitandone la chiarezza funzionale.
Allo scopo primario strutturale si affianca l'utilizzo del nuovo mobilio, che funge da consolle e separa leggermente la zona pranzo dal soggiorno.
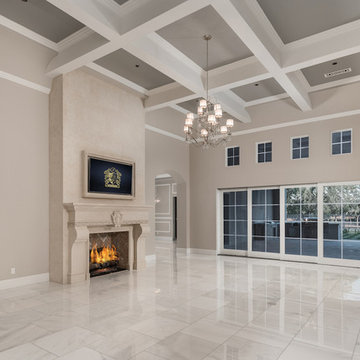
Formal living room with arched entryways, coffered ceilings, marble floor, and gorgeous sliding glass doors.
フェニックスにあるラグジュアリーな巨大な地中海スタイルのおしゃれなリビング (ベージュの壁、大理石の床、標準型暖炉、石材の暖炉まわり、マルチカラーの床、壁掛け型テレビ、格子天井) の写真
フェニックスにあるラグジュアリーな巨大な地中海スタイルのおしゃれなリビング (ベージュの壁、大理石の床、標準型暖炉、石材の暖炉まわり、マルチカラーの床、壁掛け型テレビ、格子天井) の写真
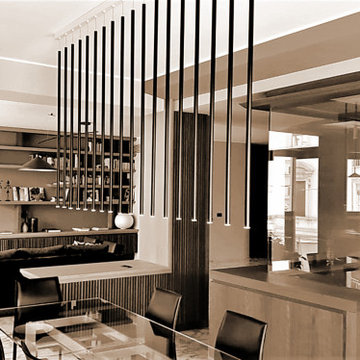
VISTA DA AREA PRANZO-CUCINA VERSO SOGGIORNO
VIEW OF LIVING FROM DINING TABLE
La presenza di uno spesso pilastro in calcestruzzo, messo a nudo dall'ampliamento del soggiorno, diventa i pretesto per immaginare un arredo fisso che lo inglobi.
NELLA FOTO
La difficile soluzione dell'attacco a soffitto del nuovo arredo, che deve armonizzarsi con le strutture preesistenti, in parte inglobate dalle nuove controsoffittature.
Particolare cura è stata posta nella giunzione con la bella trave estradossata di scuola modernista, finemente sagomata tramite marcata inclinazione trasversale e longitudinale.
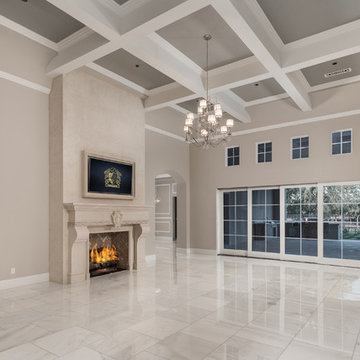
Gorgeous custom cast stone fireplace with middle emblem in the formal living room.!
フェニックスにあるラグジュアリーな巨大なトランジショナルスタイルのおしゃれなリビング (ベージュの壁、大理石の床、標準型暖炉、石材の暖炉まわり、壁掛け型テレビ、マルチカラーの床) の写真
フェニックスにあるラグジュアリーな巨大なトランジショナルスタイルのおしゃれなリビング (ベージュの壁、大理石の床、標準型暖炉、石材の暖炉まわり、壁掛け型テレビ、マルチカラーの床) の写真
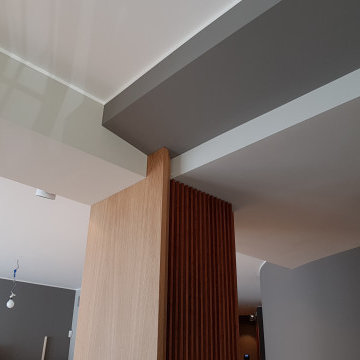
Consolle + rivestimento pilastro in CLS.
La presenza di uno spesso pilastro in calcestruzzo, messo a nudo dall'ampliamento del soggiorno, diventa i pretesto per immaginare un arredo fisso che lo inglobi.
NELLA FOTO
La difficile soluzione dell'attacco a soffitto del nuovo arredo, che deve armonizzarsi con le strutture preesistenti, in parte inglobate dalle nuove controsoffittature.
Particolare cura è stata posta nella giunzione con la bella trave estradossata di scuola modernista, finemente sagomata tramite marcata inclinazione trasversale e longitudinale.
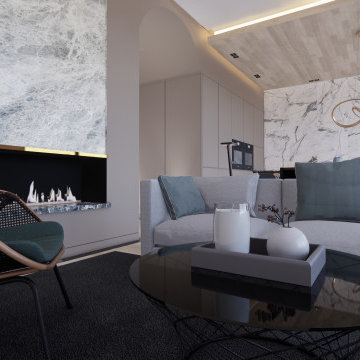
Contemporary living in this spacious 3 bed apartment. Encapsulating the elements of natural stone and wood set against a comfortable and relaxed palette of earthy clay, stone grey & winter blue with the subtlest of polished brass accents and refined walnut detail.
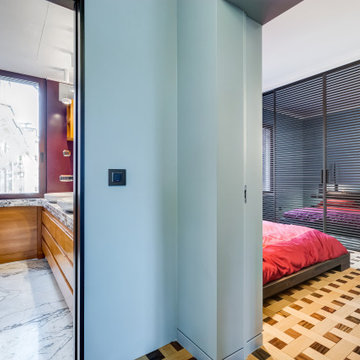
Nelle foto di Luca Tranquilli, la nostra “Tradizione Innovativa” nel residenziale: un omaggio allo stile italiano degli anni Quaranta, sostenuto da impianti di alto livello.
Arredi in acero e palissandro accompagnano la smaterializzazione delle pareti, attuata con suggestioni formali della metafisica di Giorgio de Chirico.
Un antico decoro della villa di Massenzio a Piazza Armerina è trasposto in marmi bianchi e neri, imponendo – per contrasto – una tinta scura e riflettente sulle pareti.
Di contro, gli ambienti di servizio liberano l’energia di tinte decise e inserti policromi, con il comfort di una vasca-doccia ergonomica - dotata di TV stagna – una doccia di vapore TylöHelo e la diffusione sonora.
La cucina RiFRA Milano “One” non poteva che essere discreta, celando le proprie dotazioni tecnologiche sotto l‘etereo aspetto delle ante da 30 mm.
L’illuminazione può abbinare il bianco solare necessario alla cucina, con tutte le gradazioni RGB di Philips Lighting richieste da uno spazio fluido.
----
Our Colosseo Domus, in Rome!
“Innovative Tradition” philosophy: a tribute to the Italian style of the Forties, supported by state-of-the-art plant backbones.
Maple and rosewood furnishings stand with formal suggestions of Giorgio de Chirico's metaphysics.
An ancient Roman decoration from the house of emperor Massenzio in Piazza Armerina (Sicily) is actualized in white & black marble, which requests to be weakened by dark and reflective colored walls.
At the opposite, bathrooms release energy by strong colors and polychrome inserts, offering the comfortable use of an ergonomic bath-shower - equipped with a waterproof TV - a TylöHelo steam shower and sound system.
The RiFRA Milano "One" kitchen has to be discreet, concealing its technological features under the light glossy finishing of its doors.
The lighting can match the bright white needed for cooking, with all the RGB spectrum of Philips Lighting, as required by a fluid space.
Photographer: Luca Tranquilli
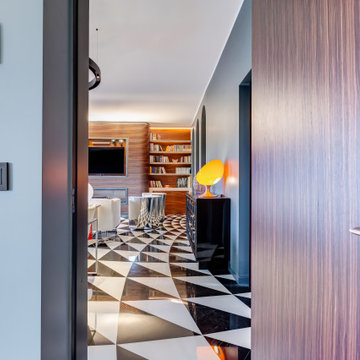
Soggiorno: boiserie in palissandro, camino a gas e TV 65". Pareti in grigio scuro al 6% di lucidità, finestre a profilo sottile, dalla grande capacit di isolamento acustico.
---
Living room: rosewood paneling, gas fireplace and 65 " TV. Dark gray walls (6% gloss), thin profile windows, providing high sound-insulation capacity.
---
Omaggio allo stile italiano degli anni Quaranta, sostenuto da impianti di alto livello.
---
A tribute to the Italian style of the Forties, supported by state-of-the-art tech systems.
---
Photographer: Luca Tranquilli
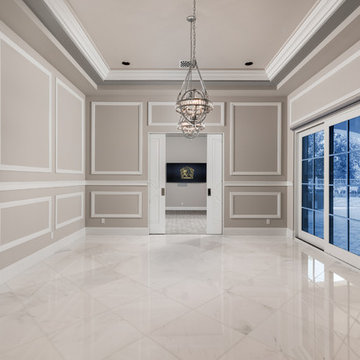
World Renowned Architecture Firm Fratantoni Design created this beautiful home! They design home plans for families all over the world in any size and style. They also have in-house Interior Designer Firm Fratantoni Interior Designers and world class Luxury Home Building Firm Fratantoni Luxury Estates! Hire one or all three companies to design and build and or remodel your home!
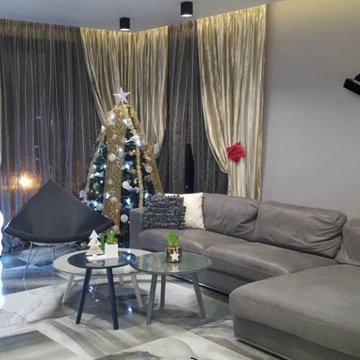
他の地域にあるラグジュアリーな巨大なエクレクティックスタイルのおしゃれなリビング (マルチカラーの壁、大理石の床、横長型暖炉、石材の暖炉まわり、壁掛け型テレビ、マルチカラーの床) の写真
リビング (大理石の床、トラバーチンの床、マルチカラーの床、壁掛け型テレビ) の写真
6
