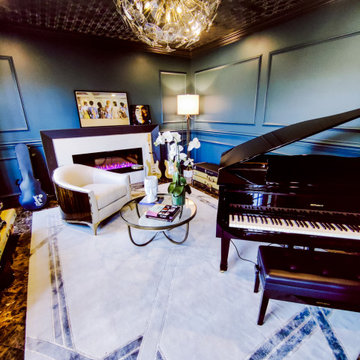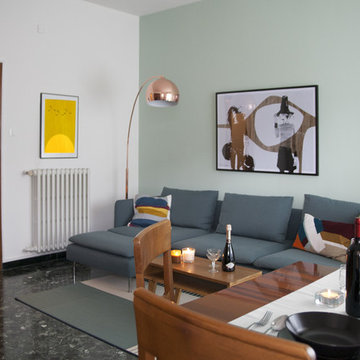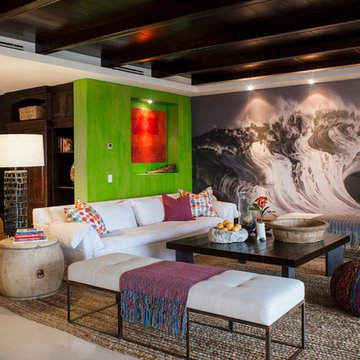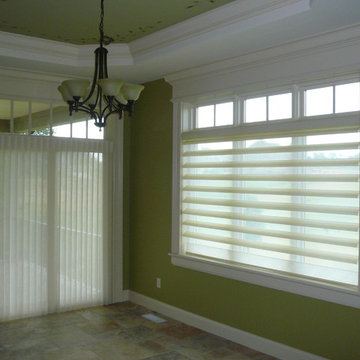リビング (大理石の床、スレートの床、緑の壁) の写真
絞り込み:
資材コスト
並び替え:今日の人気順
写真 1〜20 枚目(全 110 枚)
1/4

When the homeowners purchased this sprawling 1950’s rambler, the aesthetics would have discouraged all but the most intrepid. The décor was an unfortunate time capsule from the early 70s. And not in the cool way - in the what-were-they-thinking way. When unsightly wall-to-wall carpeting and heavy obtrusive draperies were removed, they discovered the room rested on a slab. Knowing carpet or vinyl was not a desirable option, they selected honed marble. Situated between the formal living room and kitchen, the family room is now a perfect spot for casual lounging in front of the television. The space proffers additional duty for hosting casual meals in front of the fireplace and rowdy game nights. The designer’s inspiration for a room resembling a cozy club came from an English pub located in the countryside of Cotswold. With extreme winters and cold feet, they installed radiant heat under the marble to achieve year 'round warmth. The time-honored, existing millwork was painted the same shade of British racing green adorning the adjacent kitchen's judiciously-chosen details. Reclaimed light fixtures both flanking the walls and suspended from the ceiling are dimmable to add to the room's cozy charms. Floor-to-ceiling windows on either side of the space provide ample natural light to provide relief to the sumptuous color palette. A whimsical collection of art, artifacts and textiles buttress the club atmosphere.

The living room pavilion is deliberately separated from the existing building by a central courtyard to create a private outdoor space that is accessed directly from the kitchen allowing solar access to the rear rooms of the original heritage-listed Victorian Regency residence.

Have a look at our newest design done for a client.
Theme for this living room and dining room "Garden House". We are absolutely pleased with how this turned out.
These large windows provides them not only with a stunning view of the forest, but draws the nature inside which helps to incorporate the Garden House theme they were looking for.
Would you like to renew your Home / Office space?
We can assist you with all your interior design needs.
Send us an email @ nvsinteriors1@gmail.com / Whatsapp us on 074-060-3539
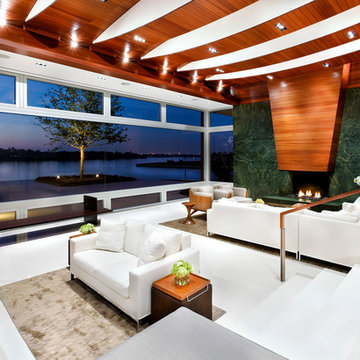
Paul Finkel | Piston Design
ヒューストンにある巨大なコンテンポラリースタイルのおしゃれなリビング (大理石の床、標準型暖炉、石材の暖炉まわり、テレビなし、緑の壁) の写真
ヒューストンにある巨大なコンテンポラリースタイルのおしゃれなリビング (大理石の床、標準型暖炉、石材の暖炉まわり、テレビなし、緑の壁) の写真

The new family room was created by demolishing several small utility rooms and a small "maid's room" to open the kitchen up to the rear garden and pool area. The door to the new powder room is visible in the rear. The powder room features a small planter and "entry foyer" to obscure views of the more private areas from the family room and kitchen.
Design Team: Tracy Stone, Donatella Cusma', Sherry Cefali
Engineer: Dave Cefali
Photo: Lawrence Anderson

When they briefed us on this two-storey 85 m2 extension to their beautifully-proportioned Regency villa, our clients envisioned a clean, modern take on its traditional, heritage framework with an open, light-filled lounge/dining/kitchen plan topped by a new master bedroom.
Simply opening the front door of the Edwardian-style façade unveils a dramatic surprise: a traditional hallway freshened up by a little lick of paint leading to a sumptuous lounge and dining area enveloped in crisp white walls and floor-to-ceiling glazing that spans the rear and side façades and looks out to the sumptuous garden, its century-old weeping willow and oh-so-pretty Virginia Creepers. The result is an eclectic mix of old and new. All in all a vibrant home full of the owners personalities. Come on in!
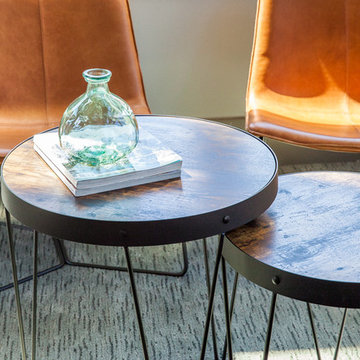
ポートランドにあるラグジュアリーな広いモダンスタイルのおしゃれなLDK (緑の壁、スレートの床、標準型暖炉、壁掛け型テレビ、グレーの床) の写真
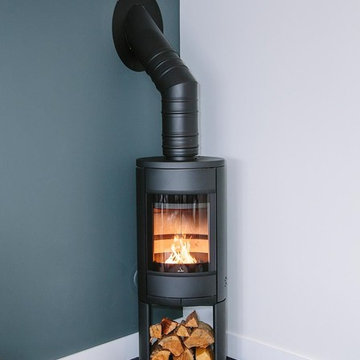
Rebecca Rees
コーンウォールにあるラグジュアリーな広いコンテンポラリースタイルのおしゃれなリビング (緑の壁、スレートの床、コーナー設置型暖炉、漆喰の暖炉まわり、据え置き型テレビ、青い床) の写真
コーンウォールにあるラグジュアリーな広いコンテンポラリースタイルのおしゃれなリビング (緑の壁、スレートの床、コーナー設置型暖炉、漆喰の暖炉まわり、据え置き型テレビ、青い床) の写真
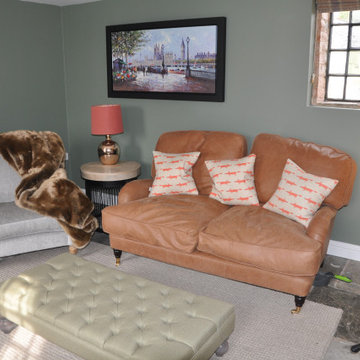
A cosy snug which we redecorated and added some new items of furniture along with a bespoke TV joinery piece.
ウエストミッドランズにあるお手頃価格の小さなトラディショナルスタイルのおしゃれなリビング (緑の壁、スレートの床、薪ストーブ、壁掛け型テレビ、グレーの床) の写真
ウエストミッドランズにあるお手頃価格の小さなトラディショナルスタイルのおしゃれなリビング (緑の壁、スレートの床、薪ストーブ、壁掛け型テレビ、グレーの床) の写真
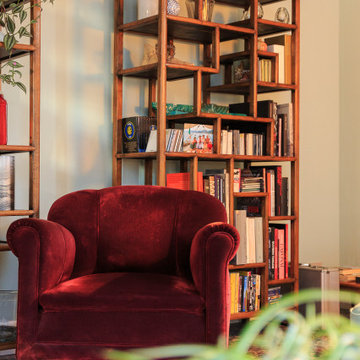
Dettaglio del soggiorno
ミラノにある高級な巨大なエクレクティックスタイルのおしゃれなリビング (緑の壁、大理石の床、ライブラリー) の写真
ミラノにある高級な巨大なエクレクティックスタイルのおしゃれなリビング (緑の壁、大理石の床、ライブラリー) の写真
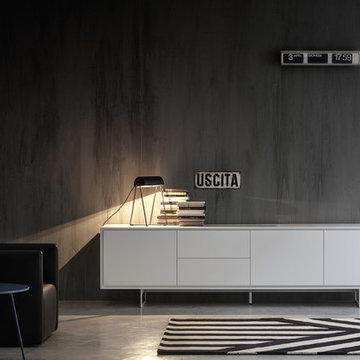
Zum Shop -> http://www.livarea.de/hersteller/novamobili/novamobili-kommoden-sideboards.html
Novamobili Sideboards für Wohnzimmer oder Flur
Novamobili Sideboards für Wohnzimmer oder Flur
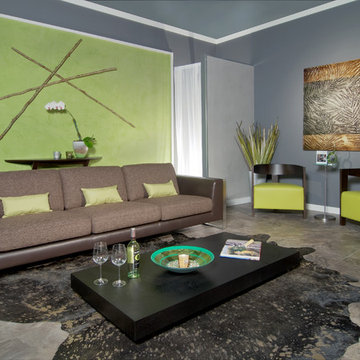
Italian contemporary with a splash of apple green! clean line furnishings and organic touches. photo by Roy Quesada
マイアミにあるコンテンポラリースタイルのおしゃれなリビング (緑の壁、スレートの床) の写真
マイアミにあるコンテンポラリースタイルのおしゃれなリビング (緑の壁、スレートの床) の写真
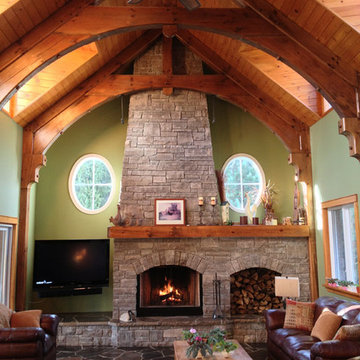
トロントにある高級な広いラスティックスタイルのおしゃれなリビング (緑の壁、スレートの床、標準型暖炉、石材の暖炉まわり、壁掛け型テレビ、マルチカラーの床) の写真
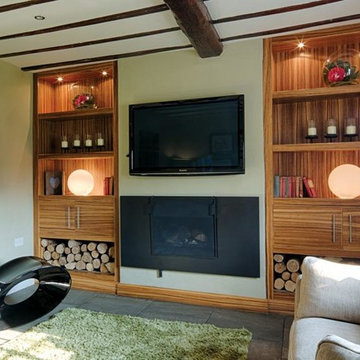
This bespoke shelving was designed and made to fit two alcoves each side of the chimneybreast in a room used by the family as a snug, TV and games room. The use of Zebrano veneer gives a light modern and stylish touch to the room. The veneer is used to create LED lit display shelving; a two door cupboard to conceal the games consoles sits above a log store in each alcove. The veneer is also used on the skirting linking the two halves of the design.
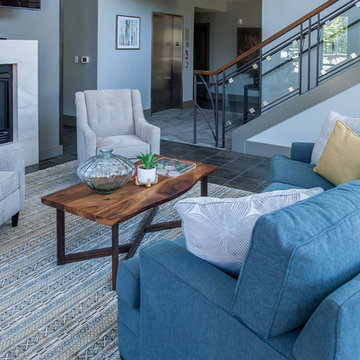
ポートランドにあるラグジュアリーな広いモダンスタイルのおしゃれなLDK (緑の壁、スレートの床、標準型暖炉、壁掛け型テレビ、グレーの床) の写真
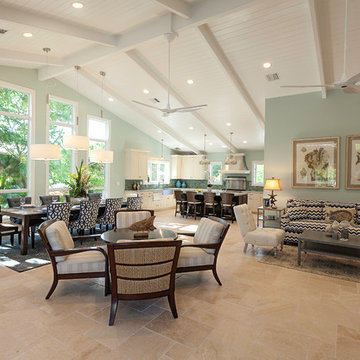
The design of the home was a combination of both gather places where time could be spent together, as well as places of separation; like the suites on a cruise ship.
リビング (大理石の床、スレートの床、緑の壁) の写真
1
