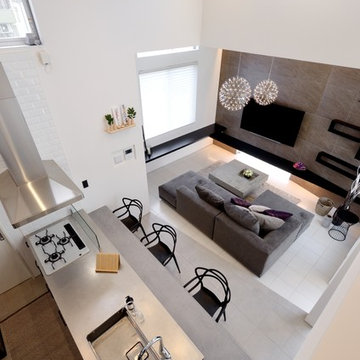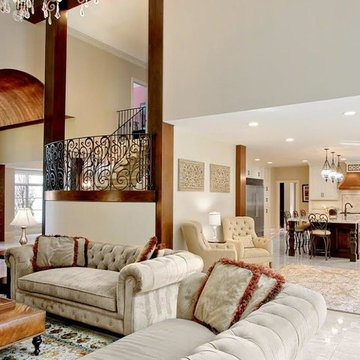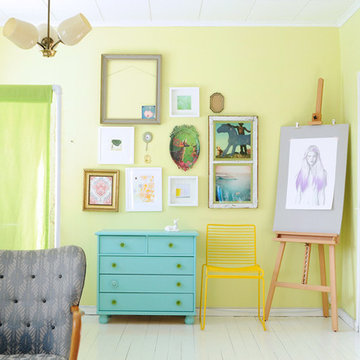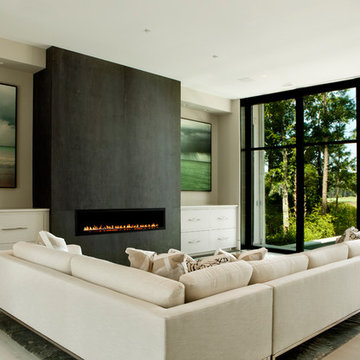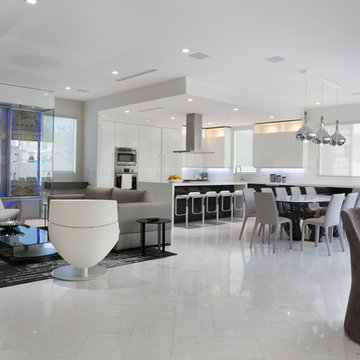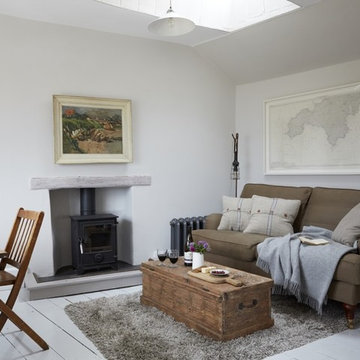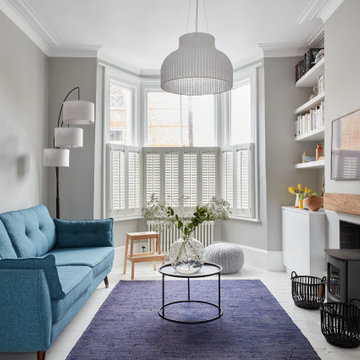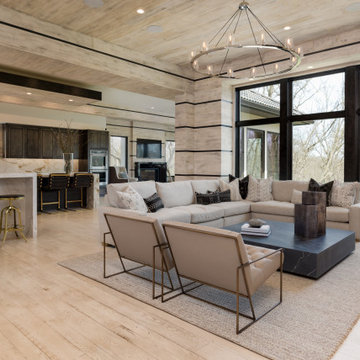リビング (大理石の床、塗装フローリング、トラバーチンの床、白い床) の写真
絞り込み:
資材コスト
並び替え:今日の人気順
写真 141〜160 枚目(全 1,566 枚)
1/5
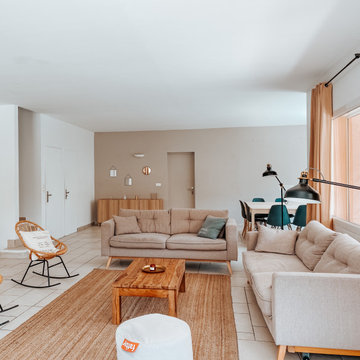
Salon scandinave aménagé en L avec deux canapés, un tapis en rotin et une table basse en noyer. Ce salon est organisé comme un lieu de réception mais peut aussi être ré-agencé afin de regarder la télévision.
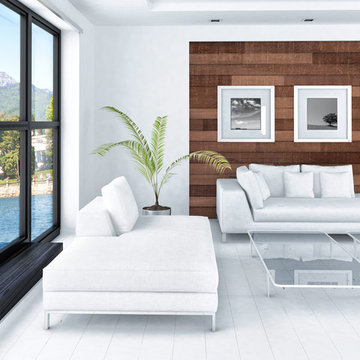
If you're looking for a minimalist living room, use rustic barn wood and lap-joint paneling, which can be used to create a decorative accent wall. The harsh white cut with the color of the wood is an excellent break in the monotone. Note that many Asian inspired designs will bring in natural elements to expand the design.
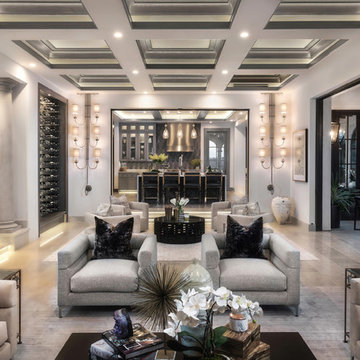
Elegant and formal great room. Photography: Applied Photography
オレンジカウンティにあるラグジュアリーな巨大なトランジショナルスタイルのおしゃれなリビング (白い壁、大理石の床、標準型暖炉、石材の暖炉まわり、テレビなし、白い床) の写真
オレンジカウンティにあるラグジュアリーな巨大なトランジショナルスタイルのおしゃれなリビング (白い壁、大理石の床、標準型暖炉、石材の暖炉まわり、テレビなし、白い床) の写真
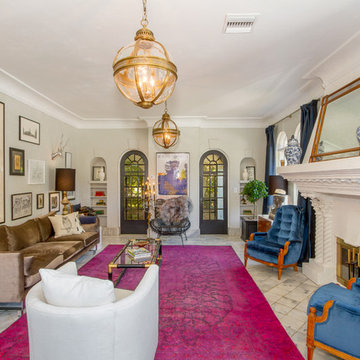
SW Florida Eclectic Living Room.
マイアミにある中くらいなエクレクティックスタイルのおしゃれなリビング (グレーの壁、標準型暖炉、大理石の床、漆喰の暖炉まわり、テレビなし、白い床) の写真
マイアミにある中くらいなエクレクティックスタイルのおしゃれなリビング (グレーの壁、標準型暖炉、大理石の床、漆喰の暖炉まわり、テレビなし、白い床) の写真
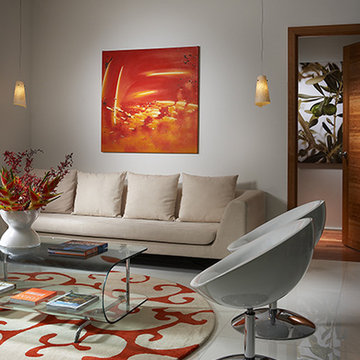
Modern - Interior Design projects by J Design Group Miami. http://www.JDesignGroup.com
JW Magazine publishes a client’s luxury waterfront condo in Miami and she states:
WHEN JENNIFER CORREDOR OF THE
J Design Group designed this 2- bedroom, 2½-bath, waterfront condo in Miami, her biggest challenge was to add color and create a dining area out of a small but charming space. The Coral Gables-based designer had never met the couple when they hired her earlier this year to transform their 15thfloor, 2000-square-foot vacation home into a modern, minimalist stunner with splashy sub-tropical colors.
The globe-trotting, Barcelona-based executive and his engineer wife had seen Corredor’s work on the Internet and were blown away by her use of art, color and clean design to create a livable environment.
They learned through continuous telephone conversations that the designer understood how to utilize the beauty of Miami and its dazzling waterfront while keeping the home spare, lean and bright. So they hired her at the end of January to work her magic on their new American home “This was a fascinating project that moved at lightning speed,” says Corredor, a native of Jamaica. “The wife is Colombian and the husband is Canadian. They live in Spain with their two children, and basically hired me by phone to furnish their condo.But I had changes in mind to help them enjoy Miami. And they agreed.”
For example, Corredor thought the powder room needed to be dressed up, so she changed the doors to become modern and warm with clean lines. She also ordered a special green glass treatment that she designed and had installed by K&G. She added a green frosted glass pedestal sink and matching green sun fixture on the wall. For the den/guest room, she added a glass partition and worked to transform a dark and somber space into a playful palette of bold color. “I added a red wall in geometric design and a frosted door outlined with exotic wood,” she says. “I used furnishings to make the den lively, including a modern carpet from Sweden, and I added punches of color.”
For the difficult dining area, she incorporated the table into an island junction off of the kitchen, adding a clever vignette that is both functional and fashionable. The dining table was custom designed, produced and installed by the Miami Wall Unit Group, a company that knows how to incorporate furniture into tight spaces.
“The island is used for dining and doing work,” the designer says. “The family can eat at the table, and for other purposes that they choose, it also becomes a standard island.
This is a vacation home, so the family doesn’t cook much. But they will spend more time here now that the design is complete.”
Corredor found just the right places in the kitchen to add color. The backspash shines in aqua glass emulating tones from the ocean, and the vivid green bar stools which double as dining chairs by Icon Furniture blend with the earth tones of the cabinets, bases and countertops as well as the stainless steel appliances. Bold greens in the floral art work hanging on the wall are intended to capture the purity of Miami and play off of the color of the bar stools. The contemporary living room/family room is another brilliant use of color on white, which again, started as a virtual blank palette. With great floor-to-ceiling window/door views of Biscayne Bay leading to Key Biscayne, the designer had to decide what colors would work with the outside sneaking in via a spacious balcony. So she found a bold orange contemporary painting to hang above the white sofa made of versatile Alcantara fabric from KMP Furniture. She picked a splashy orange and white throw rug to go over the Opus Stone floors. The orange painting brings out the orange in the rug, adding understated zip to the room. Atop the rug is an imported tempered glass coffee table curved underneath for magazines.
White swivel chairs round out the vignette. She designed a green wall as the backdrop to the Samsung LED7000 TV and used cable lighting and sconces to complete the ambience in this room. The outdoor colors work well with the great water views visible through the window/doors. Similarly, the master bedroom has beautiful bay views with the blue of the water and sky dominating a full side of the room from window/doors leading to the balcony.
The room has a hushed silence in pure white repeated by the low, modern, king-sized bed appointed in white with a beige pillow. Above is a rectangular framed painting absent of bright color but for yellow.
To perk up the room and accentuate the yellow, Corredor added a red swivel chair, which plays off of the hanging pendant lamps in red glass. “We are in Miami and with an all-white apartment, I had to bring back warmth and color,” she laughs. “Besides, the clients wanted something different from what they have in Barcelona. I made it refreshing and revitalizing.”
The children’s room also has the water views and features a pair of Trundle beds with white side tables and lamps with glass shades on pedestals from WestElm. The walls are off white so the designer added a sassy green stripe to jazz it up. “This room is different from what you would expect,” says Corredor. “I wanted the stripe across the wall to add both color and design to the all-white room.
People like color, and I love to integrate it into these wonderful water views.”
She went for more outdoor colors on the balcony that wraps around the condo. Green bean bag chairs surround a modern resin coffee table with stained glass legs, continuing on the outside what she had accomplished inside.
“We did quite a bit in a short amount of time, and it all blends to showcase the beauty of the water,” she says. It’s no secret that Corredor loves her work. To recreate such a bland space into a spectacular contemporary condo in less than a year is quite a task. But the clients gave her free reign to do her thing, and they have no regrets. “I feel exhilarated when I look at the finished product,” says Corredor. “I do every project with heart. But I feel especially proud of this one and am pleased with the materials we selected. In the end, it is all about the client’s happiness. From the look of excitement on their faces, I know we have a winner.”
J Design Group
225 Malaga Ave.
Coral Gable, FL 33134
http://www.JDesignGroup.com
Call us at: 305.444.4611
“Home Interior Designers”
"Miami modern"
“Contemporary Interior Designers”
“Modern Interior Designers”
“House Interior Designers”
“Coco Plum Interior Designers”
“Sunny Isles Interior Designers”
“Pinecrest Interior Designers”
"J Design Group interiors"
"South Florida designers"
“Best Miami Designers”
"Miami interiors"
"Miami decor"
“Miami Beach Designers”
“Best Miami Interior Designers”
“Miami Beach Interiors”
“Luxurious Design in Miami”
"Top designers"
"Deco Miami"
"Luxury interiors"
“Miami Beach Luxury Interiors”
“Miami Interior Design”
“Miami Interior Design Firms”
"Beach front"
“Top Interior Designers”
"top decor"
“Top Miami Decorators”
"Miami luxury condos"
"modern interiors"
"Modern”
"Pent house design"
"white interiors"
“Top Miami Interior Decorators”
“Top Miami Interior Designers”
“Modern Designers in Miami”
225 Malaga Ave.
Coral Gable, FL 33134
http://www.JDesignGroup.com
Call us at: 305.444.4611
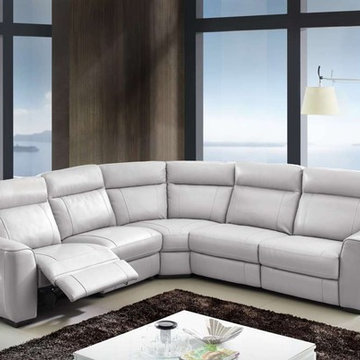
Features:
Color Available - Grey
Top Grain Leather Seating
Solid Wood Frame
High Density Foam
Wooden Legs
Dimensions:
Overall L116" x W 116" x D 40" x H 40" Seat H 19"
Armless Chair W 30" x D 40" x H40" Seat H 19"
Reclining Armless Chair W 30" x D40" x H 40" x Seat H19"
Corner W 47" x D 47" x H 40" Seat H 19"
LAF Reclining Chair W 39" x D 40" x H 40" Seat H 19"
RAF Reclining Chair W 39" x D 40" x H 40" Seat H 19"
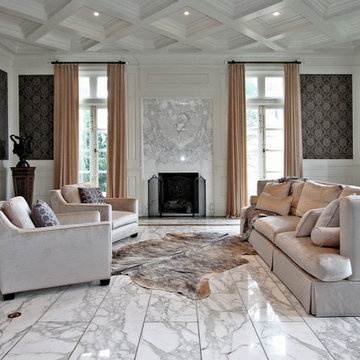
Luxury Home Staging
Living Room
Photo Credit Victor Wei
Home Staging+Styling-For Selling or Dwelling! Specializing in York Region +the GTA.
When selling, we work together with HomeOwners and Realtors to ensure your property is presented at its very best - to secure the maximum selling price, in the shortest time on the market.
When Dwelling, the focus is on YOU, what you love, how you want your home to feel, and how you intend to enjoy your living space to the fullest!

Enter to a dramatic living room, the center of this magnificent residence, with soaring ceilings, walls of glass and exquisite custom lighting fixtures. The eye is immediately drawn through the home to stunning views of majestic oak trees, verdant rolling hillsides and the Monterey Bay
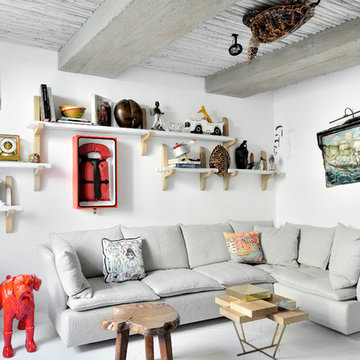
Frenchie Cristogatin
他の地域にあるエクレクティックスタイルのおしゃれなリビング (白い壁、塗装フローリング、白い床) の写真
他の地域にあるエクレクティックスタイルのおしゃれなリビング (白い壁、塗装フローリング、白い床) の写真
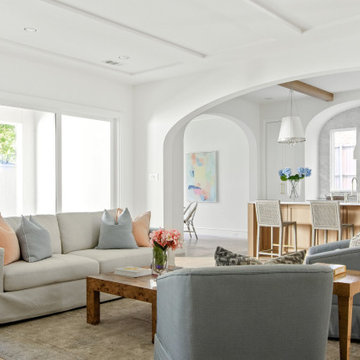
Classic, timeless, and ideally positioned on a picturesque street in the 4100 block, discover this dream home by Jessica Koltun Home. The blend of traditional architecture and contemporary finishes evokes warmth while understated elegance remains constant throughout this Midway Hollow masterpiece. Countless custom features and finishes include museum-quality walls, white oak beams, reeded cabinetry, stately millwork, and white oak wood floors with custom herringbone patterns. First-floor amenities include a barrel vault, a dedicated study, a formal and casual dining room, and a private primary suite adorned in Carrara marble that has direct access to the laundry room. The second features four bedrooms, three bathrooms, and an oversized game room that could also be used as a sixth bedroom. This is your opportunity to own a designer dream home.
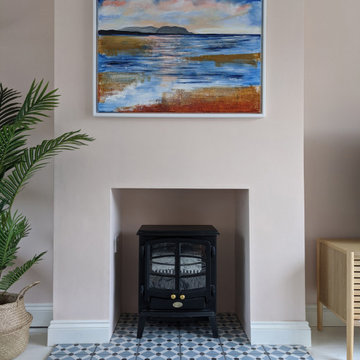
Coastal lounge with pink walls, painted floor, fireplace with log burner effect fire and seascape painting
他の地域にある低価格の中くらいなミッドセンチュリースタイルのおしゃれなリビング (ピンクの壁、塗装フローリング、暖炉なし、白い床) の写真
他の地域にある低価格の中くらいなミッドセンチュリースタイルのおしゃれなリビング (ピンクの壁、塗装フローリング、暖炉なし、白い床) の写真
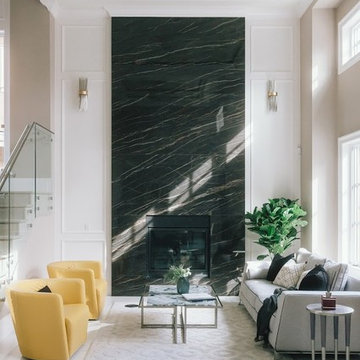
Living area Design at Raymond Residence (Custom Home) Designed by Linhan Design.
広いモダンスタイルのおしゃれなリビング (白い壁、大理石の床、標準型暖炉、タイルの暖炉まわり、テレビなし、白い床) の写真
広いモダンスタイルのおしゃれなリビング (白い壁、大理石の床、標準型暖炉、タイルの暖炉まわり、テレビなし、白い床) の写真
リビング (大理石の床、塗装フローリング、トラバーチンの床、白い床) の写真
8
