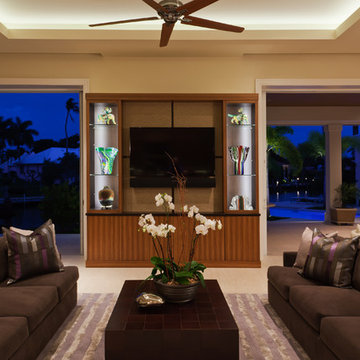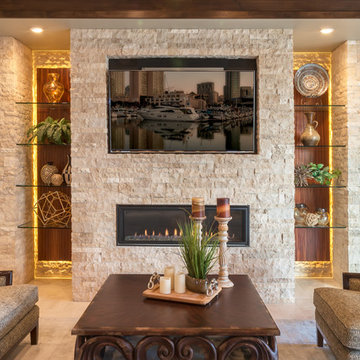リビング (ライムストーンの床、壁掛け型テレビ、ベージュの壁) の写真
絞り込み:
資材コスト
並び替え:今日の人気順
写真 1〜20 枚目(全 161 枚)
1/4

マイアミにある広いコンテンポラリースタイルのおしゃれなLDK (ベージュの壁、ライムストーンの床、横長型暖炉、金属の暖炉まわり、壁掛け型テレビ) の写真

Spcacecrafters
ミネアポリスにある高級な中くらいなトラディショナルスタイルのおしゃれな独立型リビング (ライブラリー、ベージュの壁、ライムストーンの床、標準型暖炉、石材の暖炉まわり、壁掛け型テレビ、マルチカラーの床) の写真
ミネアポリスにある高級な中くらいなトラディショナルスタイルのおしゃれな独立型リビング (ライブラリー、ベージュの壁、ライムストーンの床、標準型暖炉、石材の暖炉まわり、壁掛け型テレビ、マルチカラーの床) の写真

オレンジカウンティにあるラグジュアリーな広い地中海スタイルのおしゃれなLDK (ベージュの壁、ライムストーンの床、標準型暖炉、石材の暖炉まわり、壁掛け型テレビ、ベージュの床) の写真
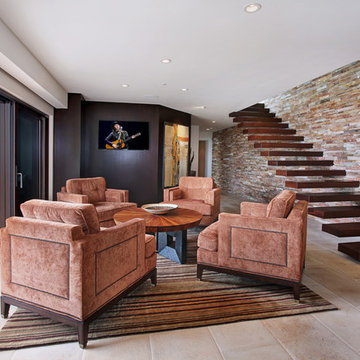
オレンジカウンティにある高級な中くらいなコンテンポラリースタイルのおしゃれなリビング (ベージュの壁、ライムストーンの床、暖炉なし、壁掛け型テレビ、ベージュの床) の写真
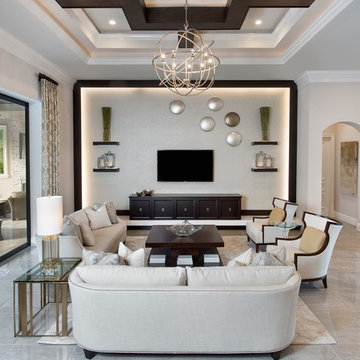
Giovanni Photography
マイアミにある中くらいなトランジショナルスタイルのおしゃれなリビング (ベージュの壁、ライムストーンの床、暖炉なし、壁掛け型テレビ、白い床) の写真
マイアミにある中くらいなトランジショナルスタイルのおしゃれなリビング (ベージュの壁、ライムストーンの床、暖炉なし、壁掛け型テレビ、白い床) の写真
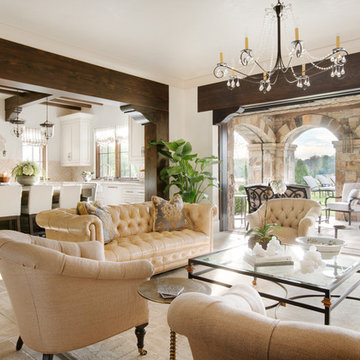
Gabriel Builders Showroom/Gathering room off functioning kitchen with pewter island. LImestone floors, plaster walls, Douglas Fir beams. Limestone floor extends thru lift and slide doors to outdoor arched porch with gas lanterns and swimming pool. The lift and slide doors are open and pocketed into the walls in this photo
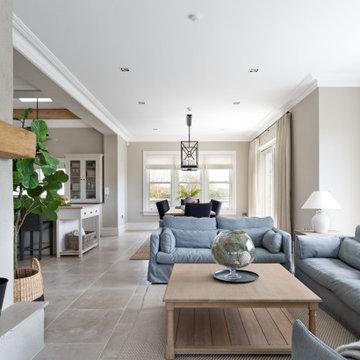
Tumbled limestone features throughout, from the kitchen right through to the cosy double-doored family room at the far end and into the entrance hall
ダブリンにある高級な広いビーチスタイルのおしゃれな独立型リビング (ベージュの壁、ライムストーンの床、コーナー設置型暖炉、石材の暖炉まわり、壁掛け型テレビ、グレーの床、表し梁) の写真
ダブリンにある高級な広いビーチスタイルのおしゃれな独立型リビング (ベージュの壁、ライムストーンの床、コーナー設置型暖炉、石材の暖炉まわり、壁掛け型テレビ、グレーの床、表し梁) の写真
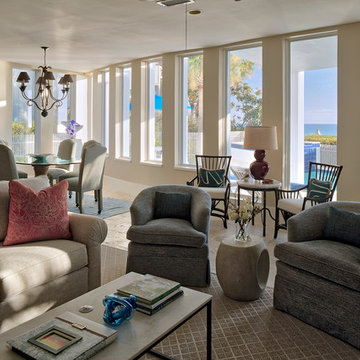
Jack Gardner Photography
他の地域にある高級な中くらいなコンテンポラリースタイルのおしゃれなLDK (ベージュの壁、ライムストーンの床、標準型暖炉、壁掛け型テレビ) の写真
他の地域にある高級な中くらいなコンテンポラリースタイルのおしゃれなLDK (ベージュの壁、ライムストーンの床、標準型暖炉、壁掛け型テレビ) の写真

Located near the base of Scottsdale landmark Pinnacle Peak, the Desert Prairie is surrounded by distant peaks as well as boulder conservation easements. This 30,710 square foot site was unique in terrain and shape and was in close proximity to adjacent properties. These unique challenges initiated a truly unique piece of architecture.
Planning of this residence was very complex as it weaved among the boulders. The owners were agnostic regarding style, yet wanted a warm palate with clean lines. The arrival point of the design journey was a desert interpretation of a prairie-styled home. The materials meet the surrounding desert with great harmony. Copper, undulating limestone, and Madre Perla quartzite all blend into a low-slung and highly protected home.
Located in Estancia Golf Club, the 5,325 square foot (conditioned) residence has been featured in Luxe Interiors + Design’s September/October 2018 issue. Additionally, the home has received numerous design awards.
Desert Prairie // Project Details
Architecture: Drewett Works
Builder: Argue Custom Homes
Interior Design: Lindsey Schultz Design
Interior Furnishings: Ownby Design
Landscape Architect: Greey|Pickett
Photography: Werner Segarra
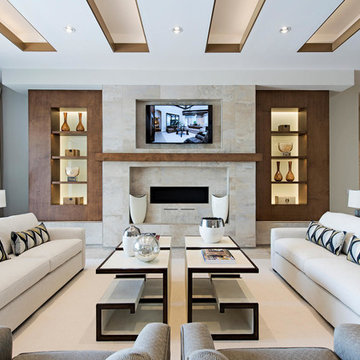
Gas Fireplace and custom wall detail.
(4) Key Bunching cocktail tables.
マイアミにある高級な広いコンテンポラリースタイルのおしゃれなLDK (ベージュの壁、壁掛け型テレビ、ライムストーンの床、横長型暖炉、石材の暖炉まわり、ベージュの床) の写真
マイアミにある高級な広いコンテンポラリースタイルのおしゃれなLDK (ベージュの壁、壁掛け型テレビ、ライムストーンの床、横長型暖炉、石材の暖炉まわり、ベージュの床) の写真
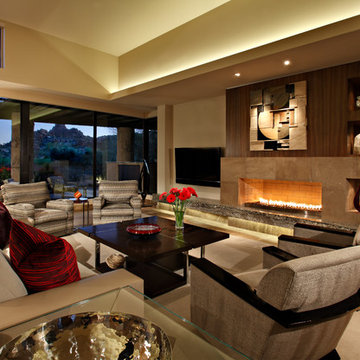
This living room includes a stone and wood fireplace, Scott Group area rug, Brueton chairs, and an A. Rudin sofa.
Homes located in Scottsdale, Arizona. Designed by Design Directives, LLC. who also serves Phoenix, Paradise Valley, Cave Creek, Carefree, and Sedona.
For more about Design Directives, click here: https://susanherskerasid.com/
To learn more about this project, click here: https://susanherskerasid.com/scottsdale-modern-remodel/
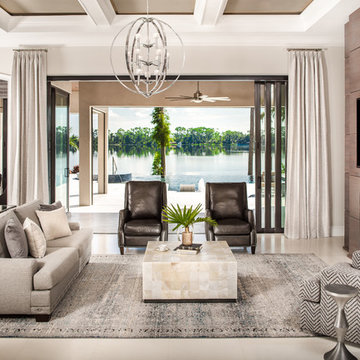
Florida Room with unique finishes to include onyx coffee table, stone floors, custom upholstery and window treatments. photo credit: Mark Matuzak
オーランドにある広い地中海スタイルのおしゃれなLDK (ベージュの壁、ライムストーンの床、ベージュの床、横長型暖炉、金属の暖炉まわり、壁掛け型テレビ) の写真
オーランドにある広い地中海スタイルのおしゃれなLDK (ベージュの壁、ライムストーンの床、ベージュの床、横長型暖炉、金属の暖炉まわり、壁掛け型テレビ) の写真

Located near the base of Scottsdale landmark Pinnacle Peak, the Desert Prairie is surrounded by distant peaks as well as boulder conservation easements. This 30,710 square foot site was unique in terrain and shape and was in close proximity to adjacent properties. These unique challenges initiated a truly unique piece of architecture.
Planning of this residence was very complex as it weaved among the boulders. The owners were agnostic regarding style, yet wanted a warm palate with clean lines. The arrival point of the design journey was a desert interpretation of a prairie-styled home. The materials meet the surrounding desert with great harmony. Copper, undulating limestone, and Madre Perla quartzite all blend into a low-slung and highly protected home.
Located in Estancia Golf Club, the 5,325 square foot (conditioned) residence has been featured in Luxe Interiors + Design’s September/October 2018 issue. Additionally, the home has received numerous design awards.
Desert Prairie // Project Details
Architecture: Drewett Works
Builder: Argue Custom Homes
Interior Design: Lindsey Schultz Design
Interior Furnishings: Ownby Design
Landscape Architect: Greey|Pickett
Photography: Werner Segarra
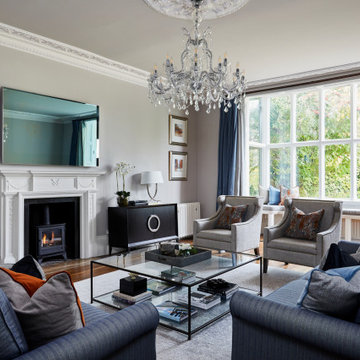
A comfortable Drawing room including custom sofas in a smart herringbone Thibaut stain resistant fabric arranged around a glass coffee table from Tom Faulkner. The Mirror over the fireplace conceals a TV, meaning that the space is ideal for both family time and entertaining.
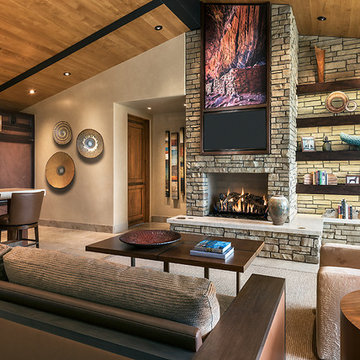
Mark Boisclair Photography,
Architecture: Kilbane Architects, Scottsdale.
Contractor: Joel Detar,
Interior Design: Susie Hersker and Elaine Ryckman,
custom area rug: Scott Group.
Project designed by Susie Hersker’s Scottsdale interior design firm Design Directives. Design Directives is active in Phoenix, Paradise Valley, Cave Creek, Carefree, Sedona, and beyond.
For more about Design Directives, click here: https://susanherskerasid.com/
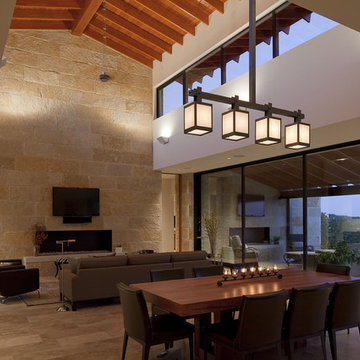
オースティンにある広いコンテンポラリースタイルのおしゃれなLDK (壁掛け型テレビ、ライムストーンの床、ベージュの壁、横長型暖炉、石材の暖炉まわり、ガラス張り) の写真

Open concept living room with window walls on both sides to take advantage of the incredible views.
Photo by Robinette Architects, Inc.
フェニックスにあるラグジュアリーな広いコンテンポラリースタイルのおしゃれなLDK (ベージュの壁、ライムストーンの床、コーナー設置型暖炉、石材の暖炉まわり、壁掛け型テレビ) の写真
フェニックスにあるラグジュアリーな広いコンテンポラリースタイルのおしゃれなLDK (ベージュの壁、ライムストーンの床、コーナー設置型暖炉、石材の暖炉まわり、壁掛け型テレビ) の写真
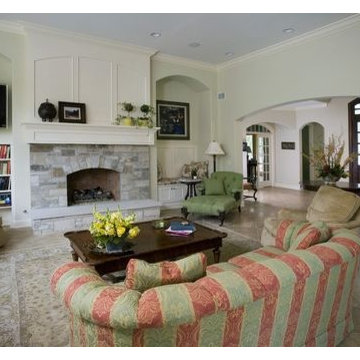
http://www.pickellbuilders.com. Photography by Linda Oyama Bryan. Family Room with Millmade Raised Hearth Stone Fireplace and Limestone Floors. Arched opening to Foyer.
リビング (ライムストーンの床、壁掛け型テレビ、ベージュの壁) の写真
1
