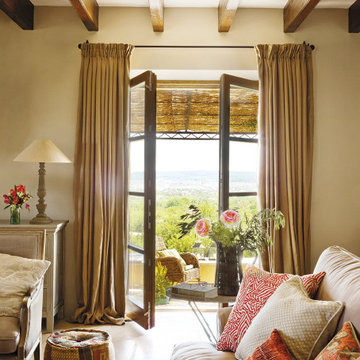リビング (ライムストーンの床、スレートの床、ベージュの壁、マルチカラーの壁) の写真
絞り込み:
資材コスト
並び替え:今日の人気順
写真 1〜20 枚目(全 1,309 枚)
1/5

Located near the base of Scottsdale landmark Pinnacle Peak, the Desert Prairie is surrounded by distant peaks as well as boulder conservation easements. This 30,710 square foot site was unique in terrain and shape and was in close proximity to adjacent properties. These unique challenges initiated a truly unique piece of architecture.
Planning of this residence was very complex as it weaved among the boulders. The owners were agnostic regarding style, yet wanted a warm palate with clean lines. The arrival point of the design journey was a desert interpretation of a prairie-styled home. The materials meet the surrounding desert with great harmony. Copper, undulating limestone, and Madre Perla quartzite all blend into a low-slung and highly protected home.
Located in Estancia Golf Club, the 5,325 square foot (conditioned) residence has been featured in Luxe Interiors + Design’s September/October 2018 issue. Additionally, the home has received numerous design awards.
Desert Prairie // Project Details
Architecture: Drewett Works
Builder: Argue Custom Homes
Interior Design: Lindsey Schultz Design
Interior Furnishings: Ownby Design
Landscape Architect: Greey|Pickett
Photography: Werner Segarra

マイアミにある広いコンテンポラリースタイルのおしゃれなLDK (ベージュの壁、ライムストーンの床、横長型暖炉、金属の暖炉まわり、壁掛け型テレビ) の写真

Adding on to this modern mountain home was complex and rewarding. The nature-loving Bend homeowners wanted to create an outdoor space to better enjoy their spectacular river view. They also wanted to Provide direct access to a covered outdoor space, create a sense of connection between the interior and exterior, add gear storage for outdoor activities, and provide additional bedroom and office space. The Neil Kelly team led by Paul Haigh created a covered deck extending off the living room, re-worked exterior walls, added large 8’ tall French doors for easy access and natural light, extended garage with 3rd bay, and added a bedroom addition above the garage that fits seamlessly into the existing structure.

Chesney Stoves offering stunning clean efficient burning all now Eco Design Ready for 2022 Regulations. Stylish Stove finished in period fireplace creating a simple, tidy, clean and cosy look. Perfect for the cold winter nights ahead.

A lovingly restored Georgian farmhouse in the heart of the Lake District.
Our shared aim was to deliver an authentic restoration with high quality interiors, and ingrained sustainable design principles using renewable energy.
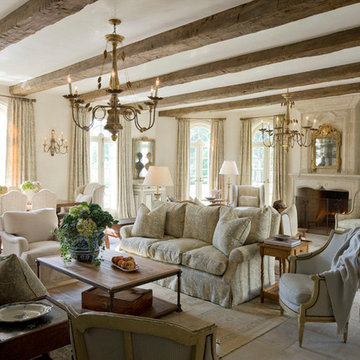
Terry Vine Photography
ヒューストンにある高級な広いシャビーシック調のおしゃれなリビング (ベージュの壁、標準型暖炉、スレートの床、石材の暖炉まわり、テレビなし) の写真
ヒューストンにある高級な広いシャビーシック調のおしゃれなリビング (ベージュの壁、標準型暖炉、スレートの床、石材の暖炉まわり、テレビなし) の写真

Designed by architect Bing Hu, this modern open-plan home has sweeping views of Desert Mountain from every room. The high ceilings, large windows and pocketing doors create an airy feeling and the patios are an extension of the indoor spaces. The warm tones of the limestone floors and wood ceilings are enhanced by the soft colors in the Donghia furniture. The walls are hand-trowelled venetian plaster or stacked stone. Wool and silk area rugs by Scott Group.
Project designed by Susie Hersker’s Scottsdale interior design firm Design Directives. Design Directives is active in Phoenix, Paradise Valley, Cave Creek, Carefree, Sedona, and beyond.
For more about Design Directives, click here: https://susanherskerasid.com/
To learn more about this project, click here: https://susanherskerasid.com/modern-desert-classic-home/
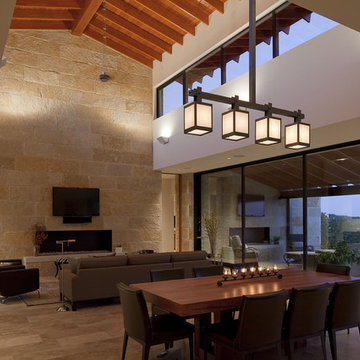
オースティンにある広いコンテンポラリースタイルのおしゃれなLDK (壁掛け型テレビ、ライムストーンの床、ベージュの壁、横長型暖炉、石材の暖炉まわり、ガラス張り) の写真

Designed in sharp contrast to the glass walled living room above, this space sits partially underground. Precisely comfy for movie night.
シカゴにある高級な広いラスティックスタイルのおしゃれな独立型リビング (ベージュの壁、スレートの床、標準型暖炉、金属の暖炉まわり、壁掛け型テレビ、黒い床、板張り天井、板張り壁、グレーとブラウン) の写真
シカゴにある高級な広いラスティックスタイルのおしゃれな独立型リビング (ベージュの壁、スレートの床、標準型暖炉、金属の暖炉まわり、壁掛け型テレビ、黒い床、板張り天井、板張り壁、グレーとブラウン) の写真
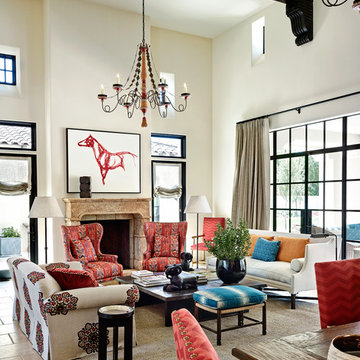
This vibrant Mediterranean style residence designed by Wiseman & Gale Interiors is located in Scottsdale, Arizona.
Antique limestone fireplace hand picked by the designer from Ancient Surfaces.
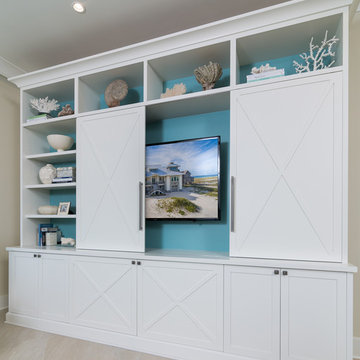
Greg Reigler
バーミングハムにあるラグジュアリーな広いビーチスタイルのおしゃれなLDK (ベージュの壁、ライムストーンの床、埋込式メディアウォール) の写真
バーミングハムにあるラグジュアリーな広いビーチスタイルのおしゃれなLDK (ベージュの壁、ライムストーンの床、埋込式メディアウォール) の写真
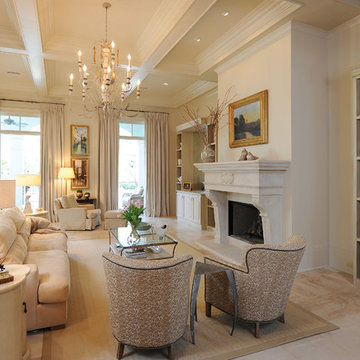
Beauminiere Clair limestone flooring, Custom stone fireplace
ニューオリンズにあるおしゃれなLDK (ベージュの壁、ライムストーンの床、石材の暖炉まわり) の写真
ニューオリンズにあるおしゃれなLDK (ベージュの壁、ライムストーンの床、石材の暖炉まわり) の写真
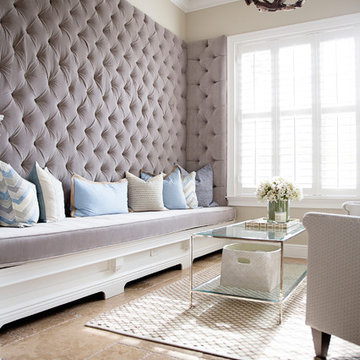
This tufted wall was created as a custom piece for a transitional, complete home design that we worked directly with the clients to make. Although we love innovating in every space we work in, unique accents like these are ones in which we are able to build for clients when they are working with us on redesigning their home - not as single shipped pieces.
Shannon Lazic Photography // www.shannonlazicphotography.com

デンバーにあるお手頃価格の中くらいなトランジショナルスタイルのおしゃれなリビング (ベージュの壁、ライムストーンの床、横長型暖炉、タイルの暖炉まわり、テレビなし、ベージュの床) の写真
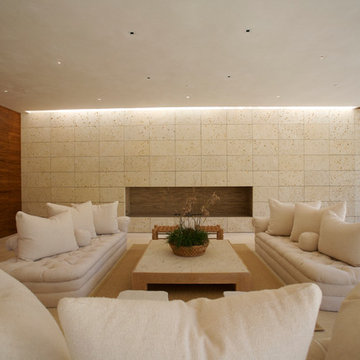
Living room.
サンフランシスコにある高級な広いコンテンポラリースタイルのおしゃれなリビング (ベージュの壁、ライムストーンの床、標準型暖炉、コンクリートの暖炉まわり、テレビなし) の写真
サンフランシスコにある高級な広いコンテンポラリースタイルのおしゃれなリビング (ベージュの壁、ライムストーンの床、標準型暖炉、コンクリートの暖炉まわり、テレビなし) の写真
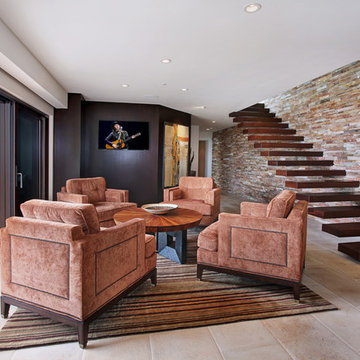
オレンジカウンティにある高級な中くらいなコンテンポラリースタイルのおしゃれなリビング (ベージュの壁、ライムストーンの床、暖炉なし、壁掛け型テレビ、ベージュの床) の写真
リビング (ライムストーンの床、スレートの床、ベージュの壁、マルチカラーの壁) の写真
1
