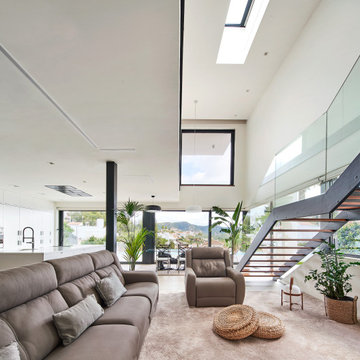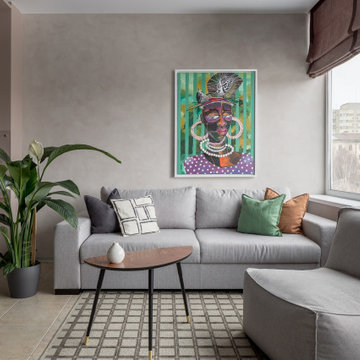リビング (ライムストーンの床、磁器タイルの床、スレートの床、テラコッタタイルの床、トラバーチンの床、ベージュの床、白い床) の写真
絞り込み:
資材コスト
並び替え:今日の人気順
写真 1〜20 枚目(全 8,294 枚)

マルセイユにある高級な広い地中海スタイルのおしゃれなLDK (白い壁、トラバーチンの床、標準型暖炉、石材の暖炉まわり、テレビなし、ベージュの床、表し梁) の写真
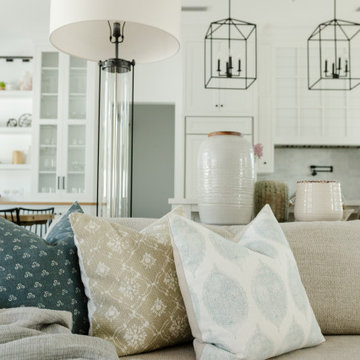
Custom cabinetry design, finishes, furniture, lighting and styling all by Amy Fox Interiors.
マイアミにある高級な広いビーチスタイルのおしゃれなLDK (白い壁、磁器タイルの床、ベージュの床) の写真
マイアミにある高級な広いビーチスタイルのおしゃれなLDK (白い壁、磁器タイルの床、ベージュの床) の写真
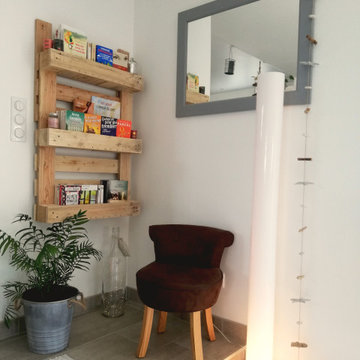
Les clients voulaient aménager un "coin perdu", après un échange et un regard d'ensemble sur la maison, je leur ai proposé de faire un coin bibliothèque.
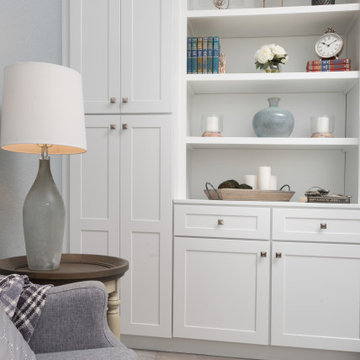
Living room with white shaker cabinets and natural stone bricks around the Fireplace. While Wood looking porcelain tile.
Remodeled by Europe Construction
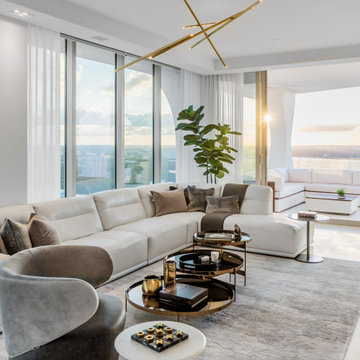
The neutral colors of this open floor plan residence at Jade Signature are a perfect frame for the vibrant Miami skies.
マイアミにある広いコンテンポラリースタイルのおしゃれなLDK (グレーの壁、磁器タイルの床、ベージュの床) の写真
マイアミにある広いコンテンポラリースタイルのおしゃれなLDK (グレーの壁、磁器タイルの床、ベージュの床) の写真
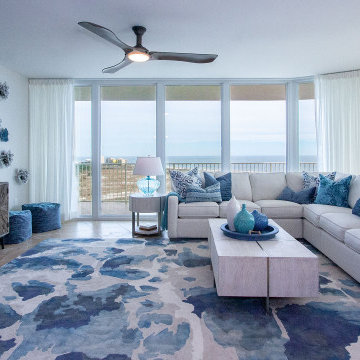
Transitional coastal living renovation
オースティンにある高級な広いトランジショナルスタイルのおしゃれなLDK (白い壁、磁器タイルの床、壁掛け型テレビ、ベージュの床) の写真
オースティンにある高級な広いトランジショナルスタイルのおしゃれなLDK (白い壁、磁器タイルの床、壁掛け型テレビ、ベージュの床) の写真
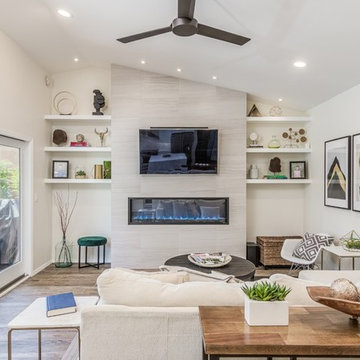
At our San Salvador project, we did a complete kitchen remodel, redesigned the fireplace in the living room and installed all new porcelain wood-looking tile throughout.
Before the kitchen was outdated, very dark and closed in with a soffit lid and old wood cabinetry. The fireplace wall was original to the home and needed to be redesigned to match the new modern style. We continued the porcelain tile from an earlier phase to go into the newly remodeled areas. We completely removed the lid above the kitchen, creating a much more open and inviting space. Then we opened up the pantry wall that previously closed in the kitchen, allowing a new view and creating a modern bar area.
The young family wanted to brighten up the space with modern selections, finishes and accessories. Our clients selected white textured laminate cabinetry for the kitchen with marble-looking quartz countertops and waterfall edges for the island with mid-century modern barstools. For the backsplash, our clients decided to do something more personalized by adding white marble porcelain tile, installed in a herringbone pattern. In the living room, for the new fireplace design we moved the TV above the firebox for better viewing and brought it all the way up to the ceiling. We added a neutral stone-looking porcelain tile and floating shelves on each side to complete the modern style of the home.
Our clients did a great job furnishing and decorating their house, it almost felt like it was staged which we always appreciate and love.
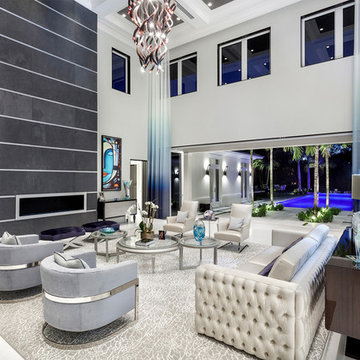
Living Room
他の地域にあるラグジュアリーな広いコンテンポラリースタイルのおしゃれなリビング (白い壁、磁器タイルの床、横長型暖炉、コンクリートの暖炉まわり、テレビなし、ベージュの床) の写真
他の地域にあるラグジュアリーな広いコンテンポラリースタイルのおしゃれなリビング (白い壁、磁器タイルの床、横長型暖炉、コンクリートの暖炉まわり、テレビなし、ベージュの床) の写真
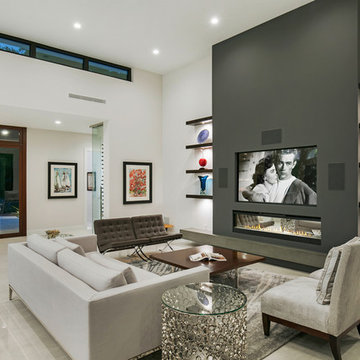
Photographer: Ryan Gamma
タンパにあるお手頃価格の中くらいなモダンスタイルのおしゃれなLDK (白い壁、磁器タイルの床、横長型暖炉、壁掛け型テレビ、白い床) の写真
タンパにあるお手頃価格の中くらいなモダンスタイルのおしゃれなLDK (白い壁、磁器タイルの床、横長型暖炉、壁掛け型テレビ、白い床) の写真

This 6,500-square-foot one-story vacation home overlooks a golf course with the San Jacinto mountain range beyond. The house has a light-colored material palette—limestone floors, bleached teak ceilings—and ample access to outdoor living areas.
Builder: Bradshaw Construction
Architect: Marmol Radziner
Interior Design: Sophie Harvey
Landscape: Madderlake Designs
Photography: Roger Davies
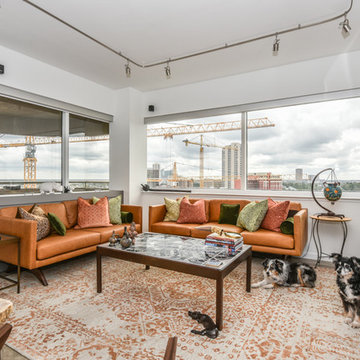
Houston Interior Designer Lisha Maxey took this Museum District condo from the dated, mirrored walls of the 1980s to Mid Century Modern with a gallery look featuring the client’s art collection.
The place was covered with glued-down, floor-to-ceiling mirrors,” says Lisha Maxey, senior designer for Homescapes of Houston and principal at LGH Design Services in Houston. “When we took them off the walls, the walls came apart. We ended up taking them down to the studs."
The makeover took six months to complete, primarily because of strict condo association rules that only gave the Houston interior designers very limited access to the elevator – through which all materials and team members had to go.
“Monday through Friday, we could only be noisy from 10 a.m. to 2 p.m., and if we had to do something extra loud, like sawing or drilling, we had to schedule it with the management and they had to communicate that to the condo owners. So it was just a lot of coordination. But a lot of Inner City Loopers live in these kinds of buildings, so we’re used to handling that kind of thing.”
The client, a child psychiatrist in her 60s, recently moved to Houston from northeast Texas to be with friends. After being widowed three years ago, she decided it was time to let go of the traditionally styled estate that wasn’t really her style anyway. An avid diver who has traveled around the world to pursue her passion, she has amassed a large collection of art from her travels. Downsizing to 1,600 feet and wanting to go more contemporary, she wanted the display – and the look – more streamlined.
“She wanted clean lines and muted colors, with the main focus being her artwork,” says Maxey. “So we made the space a palette for that.”
Enter the white, gallery-grade paint she chose for the walls: “It’s halfway between satin and flat,” explains Maxey. “It’s not glossy and it’s not chalky – just very smooth and clean."
Adding to the gallery theme is the satin nickel track lighting with lamps aimed to highlight pieces of art. “This lighting has no wires,” notes Maxey. “It’s powered by a positive and negative conduit.”
The new flooring throughout is a blended-grey porcelain tile that looks like wood planks. “It’s gorgeous, natural-looking and combines all the beauty of wood with the durability of tile,” says Maxey. “We used it throughout the condo to unify the space.”
After Maxey started looking at the client’s bright, vibrant, colorful artwork, she felt the palette couldn’t stay as muted anymore. Hence the Mid Century Modern orange leather sofas from West Elm and bright green chairs from Joybird, plus the throw pillows in different textures, patterns and shades of gold, orange and green.
The concave lines of the Danish-inspired chairs, she notes, help them look beautiful from all the way around – a key to designing spaces for loft living.
“The table in the living room is very interesting,” notes Maxey. “It was handmade for the client in 1974 and has a signature on it from the artist. She was adamant about including the piece, which has all these hand-painted black-and-white art tiles on the top. I took one look at it and said ‘It’s not really going to go.’”
However, after cutting 6 inches off the bottom and making it look a little distressed, the table ended up being the perfect complement to the sofas.
The dining room table – from Design Within Reach – is a solid piece of mahogany, the chair upholstery a mix of grey velvet and leather and the legs a shiny brass. “The side chairs are leather and the end ones are velvet,” says Maxey. “It’s a nice textural mix that lends depth and texture.”The galley kitchen, meanwhile, has been lightened and brightened, with new, white contemporary cabinetry, quartz countertops mimicking the look of Carrara marble, stainless steel appliances and a velvet green bench seat for a punch of color.The two bathrooms have been updated with contemporary white vanities and vessel sinks and the master bath now features a walk-in shower tiled in Dolomite white marble (the floor is Bianco Carrara marble mosaic, done in a herringbone pattern).In the master bedroom, Homescapes of Houston knocked down a wall between two smaller closets with swing doors to make one large walk-in closet with pocket doors. The closet in the guest bedroom also came out 13 more inches.The client’s artwork throughout personalizes the space and tells the story of a life. There’s a huge bowl of shells from the client’s diving adventures, framed art from her child psychiatry patients and a 16th century wood carving from a monastery that’s been in her family forever.
“Her collection is quite impressive,” says Maxey. “There’s even a framed piece of autographed songs written by John Lennon.” (You can see this black-framed piece of art on the wall in the photo above of two green chairs).
“We’re extremely happy with how the project turned out, and so is the client,” says Maxey. “No expense was spared for her. It was a labor of love and we were excited to do it.”

サクラメントにある高級な中くらいなモダンスタイルのおしゃれなリビング (白い壁、トラバーチンの床、標準型暖炉、コンクリートの暖炉まわり、埋込式メディアウォール、ベージュの床) の写真

シカゴにある高級な広いトランジショナルスタイルのおしゃれなリビング (グレーの壁、磁器タイルの床、標準型暖炉、石材の暖炉まわり、白い床) の写真
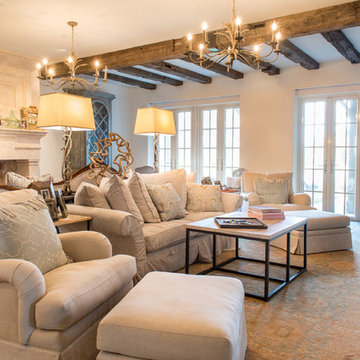
Photos are of one of our customers' finished project. We did over 90 beams for use throughout their home :)
When choosing beams for your project, there are many things to think about. One important consideration is the weight of the beam, especially if you want to affix it to your ceiling. Choosing a solid beam may not be the best choice since some of them can weigh upwards of 1000 lbs. Our craftsmen have several solutions for this common problem.
One such solution is to fabricate a ceiling beam using veneer that is "sliced" from the outside of an existing beam. Our craftsmen then carefully miter the edges and create a lighter weight, 3 sided solution.
Another common method is "hogging out" the beam. We hollow out the beam leaving the original outer character of three sides intact. (Hogging out is a good method to use when one side of the beam is less than attractive.)
Our 3-sided and Hogged out beams are available in Reclaimed or Old Growth woods.

We helped build this retreat in an exclusive Florida country club that is focused on golfing and socializing. At the home’s core is the living room. Its entire wall of glass panels stack back, which creates a full integration of the home with the outdoors. The home’s veranda makes the indoor/outdoor transition seamless. It features a bar and illuminated amethyst display, and shares the same shell stone floor that is used throughout the interiors. We placed retractable screens in its exterior headers, which keeps fresh air, not insects, circulating when needed.
A Bonisolli Photography
リビング (ライムストーンの床、磁器タイルの床、スレートの床、テラコッタタイルの床、トラバーチンの床、ベージュの床、白い床) の写真
1
