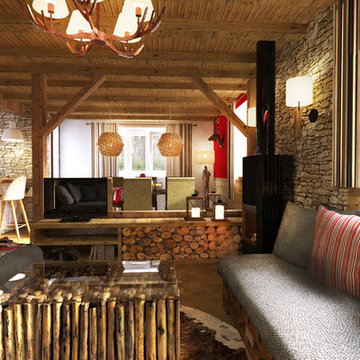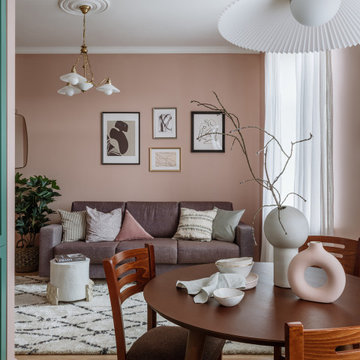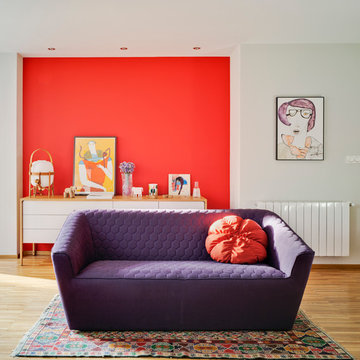リビング (淡色無垢フローリング、ピンクの壁、赤い壁) の写真
絞り込み:
資材コスト
並び替え:今日の人気順
写真 121〜140 枚目(全 792 枚)
1/4
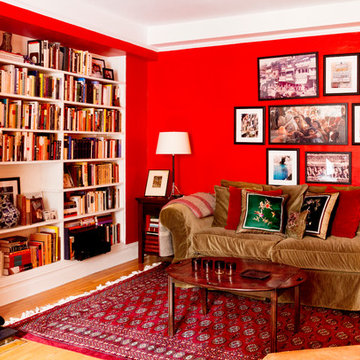
The lighter & brighter living room can now show off the beautiful built in shelving and fireplace. Photo: Rikki Snyder
ニューヨークにある中くらいなトラディショナルスタイルのおしゃれなLDK (赤い壁、淡色無垢フローリング、標準型暖炉、木材の暖炉まわり) の写真
ニューヨークにある中くらいなトラディショナルスタイルのおしゃれなLDK (赤い壁、淡色無垢フローリング、標準型暖炉、木材の暖炉まわり) の写真
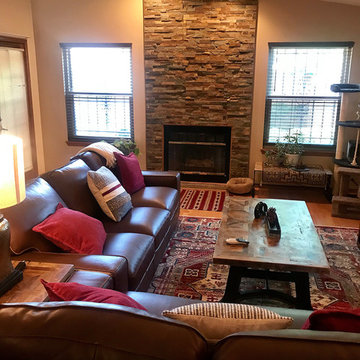
This living room update in Albuquerque, New Mexico was completed over 5 weeks in 2019 and included new paint, furnishings, ceiling fan, light fixtures, window blinds, ledger rock fireplace surround and some accessories. The inspiration for the rooms color palette and and design came from client's collection of antique Mexican woven rugs and various curiosities collected from travels.
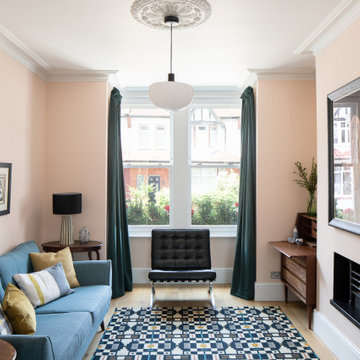
The furniture pieces are timeless and elegant, while the rug beautifully ties the room together with its intricate pattern and complementary colours.
ロンドンにあるお手頃価格の中くらいなコンテンポラリースタイルのおしゃれなリビング (ピンクの壁、淡色無垢フローリング、標準型暖炉、茶色い床) の写真
ロンドンにあるお手頃価格の中くらいなコンテンポラリースタイルのおしゃれなリビング (ピンクの壁、淡色無垢フローリング、標準型暖炉、茶色い床) の写真
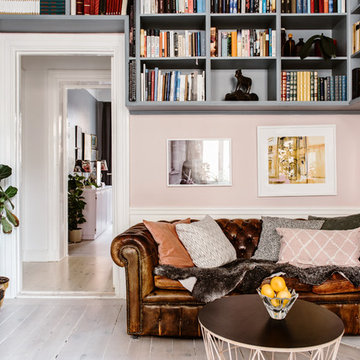
Nadja Endler © Houzz 2017
ストックホルムにある中くらいなエクレクティックスタイルのおしゃれな独立型リビング (ピンクの壁、淡色無垢フローリング、壁掛け型テレビ、ベージュの床、茶色いソファ) の写真
ストックホルムにある中くらいなエクレクティックスタイルのおしゃれな独立型リビング (ピンクの壁、淡色無垢フローリング、壁掛け型テレビ、ベージュの床、茶色いソファ) の写真
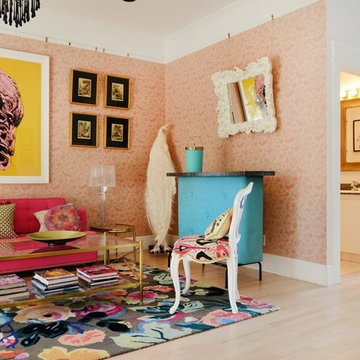
Interior Design: Allison Muir | Photos: Esteban Cortez
サンフランシスコにある中くらいなエクレクティックスタイルのおしゃれなリビング (ピンクの壁、淡色無垢フローリング、暖炉なし、テレビなし、ベージュの床) の写真
サンフランシスコにある中くらいなエクレクティックスタイルのおしゃれなリビング (ピンクの壁、淡色無垢フローリング、暖炉なし、テレビなし、ベージュの床) の写真
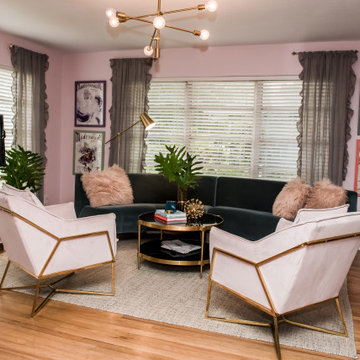
A touch of Paris was the inspiration for the design of our client's 1957 pool bungalow. Being a single female executive she was excited to have us to incorporate the right amount of femininity. Pink is on trend right now and we thought this was the perfect project to use soft hues and pair it with shades of gray and teal.
It was important to the client to preserve some of the history of the home. We loved the idea of doing this while coordinating it with modern, clean-line furniture and decor pieces.
The main living area needed to serve multiple purposes, from seating for entertaining and relaxing while watching TV alone. Selecting a curved sofa helped maximized seating while lending itself to the client's goal of creating a feminine space. The hardwood floors were refinished to bring back their original charm. The artwork and oversized French mirror were a nod to the Paris inspiration. While the large windows add great natural light to the room, they also created the design challenge for TV placement. To solve this, we chose a modern easel meant to hold a TV. Hints of brass and marble finish the room with a glitzy flare.
We encountered a second design challenge directly off the living room: a long, narrow room that served no real purpose. To create a more open floor-plan we removed a kitchen wall and incorporated a bar area for entertaining. We furnished the space with a refinished vintage art deco buffet converted to a bar. Room styling included vintage glasses and decanters as well as a touch of coastal art for the home's nearness to the beach. We accented the kitchen and bar area with stone countertops that held the perfect amount of pinks and grays in the veining.
Our client was committed to preserving the original pink tile in the home's bathroom. We achieved a more updated feel by pairing it with a beautiful, bold, floral-print wallpaper, a glamorous mirror, and modern brass sconces. This proves that demolition isn't always necessary for an outdated bathroom.
The homeowner now loves entertaining in her updated space
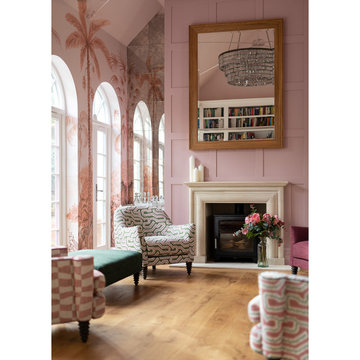
Double height room with arched windows along one wall with views over the garden. Soft pink walls and hand painted wall mural. Crystal chandeliers and patterned upholstery - eclectic mix of texture and pattern
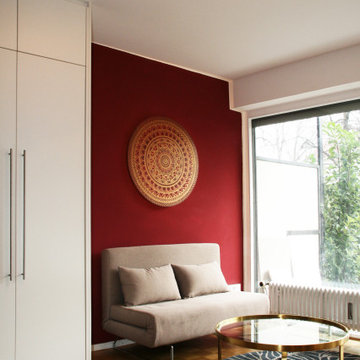
Shankar lebt in seinem Ein-Zimmer-Apartment auf gerade mal 26m² in München.
Das meiste Leben spielt sich in dem Hauptraum ab, Essen, Arbeiten, Schlafen auf einem Schrankbett und Fernsehen auf einem Gästesofa.
Mit der Tiny House Strategie für kleine Wohnungen wurde Shankars Wohnung so richtig umgekrempelt.
Im Bad wurde ein besonderes Augenmerk auf ausreichend Stauraum sowie pflegeleichtes Design gelegt.
Shankars Küche ist 2qm groß. In seiner neuen Küche wurden 50% Prozent mehr Stauraum untergebracht. Es wurde Platz für ein Mikrowellen – Ofengerät sowie Einbaukochfeld gefunden sowie mehr Stauraum geschaffen.
Die Küche ist zudem freundlich, hell und ergonomisch.
Ein paar Wochen nach Fertigstellung des Projekts hat Shankar mich angerufen und begeistert erzählt, dass er sich viel gesünder ernährt, er hat angefangen Sport zu machen und was er vorher sich überhaupt nicht getraut hat, er lädt jetzt Freunde zu sich nach Hause ein.
Die Erfahrung von Shankar ist beispielhaft für das Zitat von Sir Winston Churchill: „Zuerst prägt der Mensch den Raum, dann prägt der Raum den Menschen“.
Shankar hat den Einfluss seiner Wohnung auf seine Gewohnheiten unmittelbar gespürt.
Wenn du mehr über die von mir entwickelte Tiny House Strategie für kleine Wohnungen erfahren willst und wie sie dein Leben positiv beeinflusst, dann klicke auf den Link. Ich freue mich auf dich!
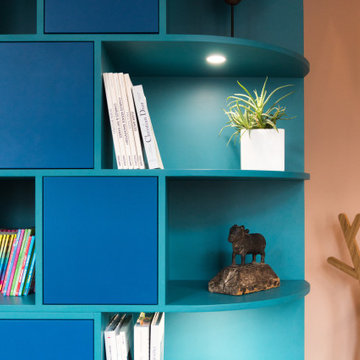
Réalisation d'une pièce multi-fonctions : Avoir un deuxième salon pouvant recevoir une chambre secrète, ayant une bibliothèque avec éclairage intégré et un dressing, ainsi q'une bibliothèque télévision, et un bureau.Réalisation d'une banquette sur mesure pour l'optimisation du salon.
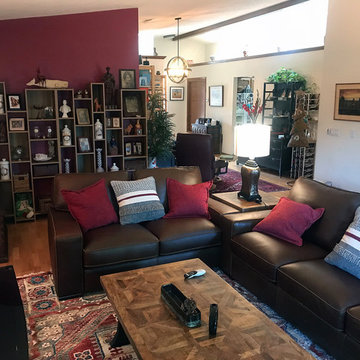
This living room update in Albuquerque, New Mexico was completed over 5 weeks in 2019 and included new paint, furnishings, geometric shelving, ceiling fan, light fixtures, window blinds, ledger rock fireplace surround and some accessories. The inspiration for the rooms color palette and and design came from client's collection of antique Mexican woven rugs and various curiosities collected from travels.
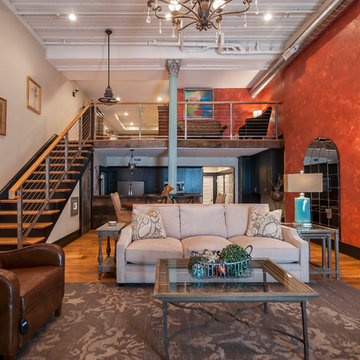
Accent Photography
ルイビルにある高級な広いエクレクティックスタイルのおしゃれなリビングロフト (赤い壁、淡色無垢フローリング、暖炉なし) の写真
ルイビルにある高級な広いエクレクティックスタイルのおしゃれなリビングロフト (赤い壁、淡色無垢フローリング、暖炉なし) の写真
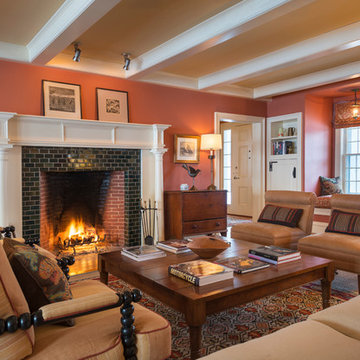
Photography - Nat Rea www.natrea.com
バーリントンにある高級な広いカントリー風のおしゃれなリビング (赤い壁、淡色無垢フローリング、標準型暖炉、タイルの暖炉まわり) の写真
バーリントンにある高級な広いカントリー風のおしゃれなリビング (赤い壁、淡色無垢フローリング、標準型暖炉、タイルの暖炉まわり) の写真
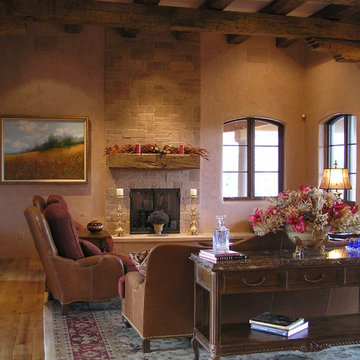
Recycled barn beams, terra-cotta colored plaster, wood floors, and stone fireplace with antique mantel warm this Tuscan-hearted living room
アルバカーキにあるラグジュアリーな広いトラディショナルスタイルのおしゃれなLDK (赤い壁、淡色無垢フローリング、標準型暖炉、石材の暖炉まわり) の写真
アルバカーキにあるラグジュアリーな広いトラディショナルスタイルのおしゃれなLDK (赤い壁、淡色無垢フローリング、標準型暖炉、石材の暖炉まわり) の写真
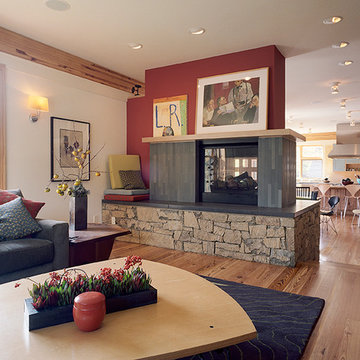
Open living areas and a two-sided central fireplace separate the living space form the dining area, yet still beckons for more causal after dinner extended conversations.
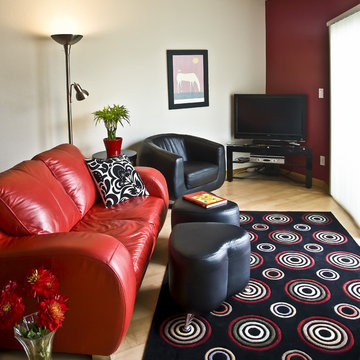
Contemporary Condo in red, white and black: leather, strong graphics, chrome and glass set the scene.
ポートランドにある小さなコンテンポラリースタイルのおしゃれなLDK (赤い壁、淡色無垢フローリング、暖炉なし、据え置き型テレビ) の写真
ポートランドにある小さなコンテンポラリースタイルのおしゃれなLDK (赤い壁、淡色無垢フローリング、暖炉なし、据え置き型テレビ) の写真
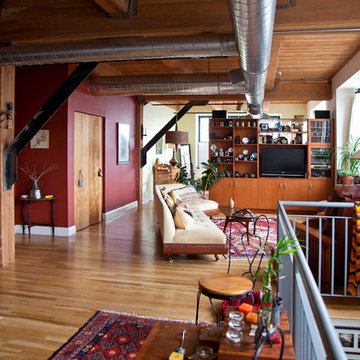
With most of the space utilized as a photo studio, the bed area is defined by an entertainment center housing a display of antique cameras.
他の地域にあるお手頃価格の小さなエクレクティックスタイルのおしゃれなリビング (赤い壁、淡色無垢フローリング、暖炉なし、据え置き型テレビ) の写真
他の地域にあるお手頃価格の小さなエクレクティックスタイルのおしゃれなリビング (赤い壁、淡色無垢フローリング、暖炉なし、据え置き型テレビ) の写真
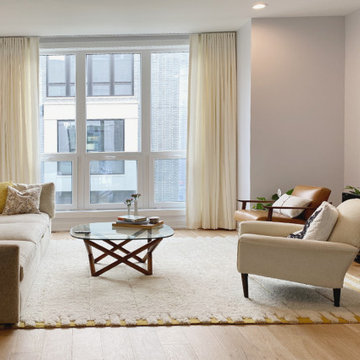
These beautiful floor to ceiling draperies cascade to the floor while letting plenty of light into the space.
シカゴにある高級な小さなミッドセンチュリースタイルのおしゃれなリビング (ピンクの壁、淡色無垢フローリング) の写真
シカゴにある高級な小さなミッドセンチュリースタイルのおしゃれなリビング (ピンクの壁、淡色無垢フローリング) の写真
リビング (淡色無垢フローリング、ピンクの壁、赤い壁) の写真
7
