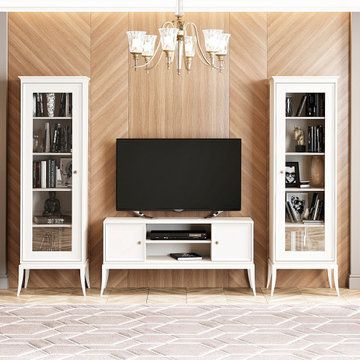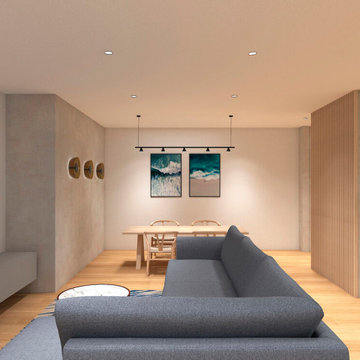リビング (淡色無垢フローリング、据え置き型テレビ、パネル壁) の写真
絞り込み:
資材コスト
並び替え:今日の人気順
写真 1〜20 枚目(全 24 枚)
1/4

Natural light, white interior, exposed trusses, timber linings, wooden floors,
メルボルンにある高級な広いコンテンポラリースタイルのおしゃれなリビング (白い壁、淡色無垢フローリング、薪ストーブ、コンクリートの暖炉まわり、据え置き型テレビ、三角天井、パネル壁) の写真
メルボルンにある高級な広いコンテンポラリースタイルのおしゃれなリビング (白い壁、淡色無垢フローリング、薪ストーブ、コンクリートの暖炉まわり、据え置き型テレビ、三角天井、パネル壁) の写真
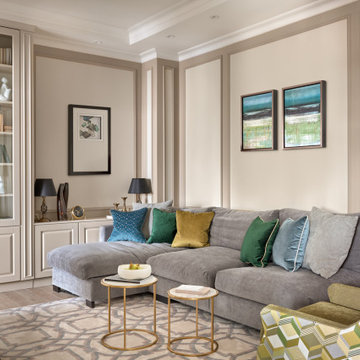
Гостиная - сердце квартиры в этом проекте. Мы оставили здесь достаточно базовый фон, который легко "нарядить" в любой желаемый контекст. Акцентное кресло, подушки и картины задают характер этого интерьера - он теплый, согревающий за счет фактур и очень стильный.
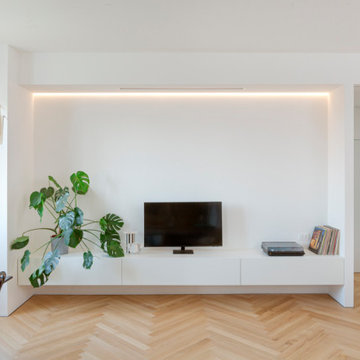
Living: parete TV
ボローニャにあるお手頃価格の中くらいなコンテンポラリースタイルのおしゃれなLDK (ライブラリー、白い壁、淡色無垢フローリング、暖炉なし、据え置き型テレビ、折り上げ天井、パネル壁) の写真
ボローニャにあるお手頃価格の中くらいなコンテンポラリースタイルのおしゃれなLDK (ライブラリー、白い壁、淡色無垢フローリング、暖炉なし、据え置き型テレビ、折り上げ天井、パネル壁) の写真
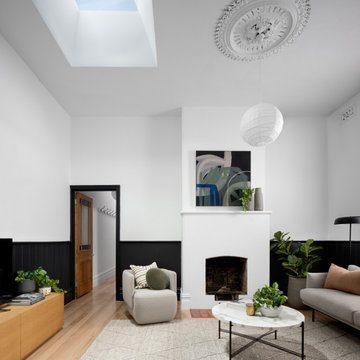
Living
メルボルンにあるヴィクトリアン調のおしゃれなリビング (白い壁、淡色無垢フローリング、標準型暖炉、漆喰の暖炉まわり、据え置き型テレビ、パネル壁) の写真
メルボルンにあるヴィクトリアン調のおしゃれなリビング (白い壁、淡色無垢フローリング、標準型暖炉、漆喰の暖炉まわり、据え置き型テレビ、パネル壁) の写真
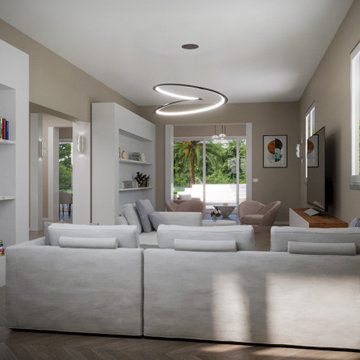
Render interno vista salotto
ローマにある高級な巨大なモダンスタイルのおしゃれな独立型リビング (ライブラリー、ベージュの壁、淡色無垢フローリング、据え置き型テレビ、茶色い床、パネル壁) の写真
ローマにある高級な巨大なモダンスタイルのおしゃれな独立型リビング (ライブラリー、ベージュの壁、淡色無垢フローリング、据え置き型テレビ、茶色い床、パネル壁) の写真
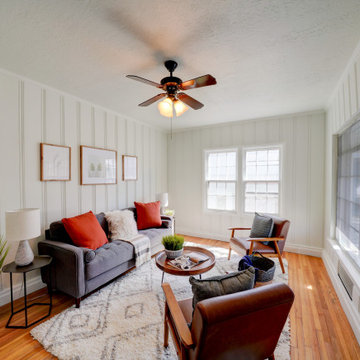
Farmhouse rental needed a new paint job for the living room and kitchen, they were able to paint and increase the value of the home. They were able to increase the rent due to the added face life on the inside.
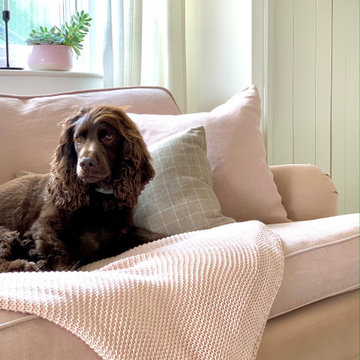
Lymington Interior Designer
ハンプシャーにあるお手頃価格の中くらいなおしゃれなリビング (白い壁、淡色無垢フローリング、木材の暖炉まわり、据え置き型テレビ、パネル壁) の写真
ハンプシャーにあるお手頃価格の中くらいなおしゃれなリビング (白い壁、淡色無垢フローリング、木材の暖炉まわり、据え置き型テレビ、パネル壁) の写真
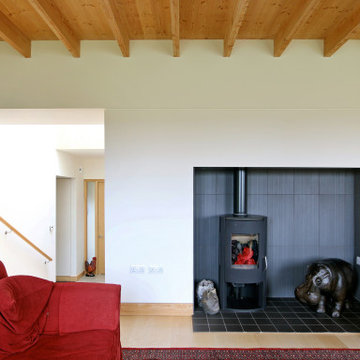
An award winning timber clad newbuild house built to Passivhaus standards in a rural location in the Suffolk countryside.
デヴォンにある高級な広いコンテンポラリースタイルのおしゃれな独立型リビング (白い壁、淡色無垢フローリング、薪ストーブ、タイルの暖炉まわり、据え置き型テレビ、ベージュの床、表し梁、パネル壁) の写真
デヴォンにある高級な広いコンテンポラリースタイルのおしゃれな独立型リビング (白い壁、淡色無垢フローリング、薪ストーブ、タイルの暖炉まわり、据え置き型テレビ、ベージュの床、表し梁、パネル壁) の写真
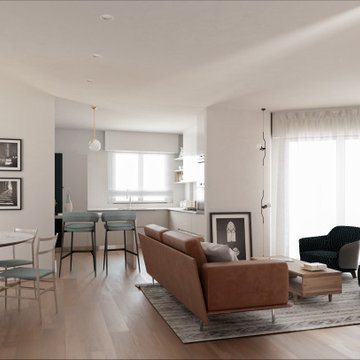
Visione d'insieme della zona giorno open space, con cucina a vista sul soggiorno.
ミラノにある高級な中くらいなモダンスタイルのおしゃれなLDK (ベージュの壁、淡色無垢フローリング、据え置き型テレビ、茶色い床、折り上げ天井、パネル壁) の写真
ミラノにある高級な中くらいなモダンスタイルのおしゃれなLDK (ベージュの壁、淡色無垢フローリング、据え置き型テレビ、茶色い床、折り上げ天井、パネル壁) の写真
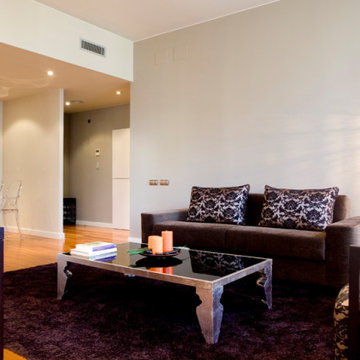
Comodidad y relax
バルセロナにある高級な小さなコンテンポラリースタイルのおしゃれなLDK (据え置き型テレビ、グレーの壁、淡色無垢フローリング、暖炉なし、塗装板張りの天井、パネル壁) の写真
バルセロナにある高級な小さなコンテンポラリースタイルのおしゃれなLDK (据え置き型テレビ、グレーの壁、淡色無垢フローリング、暖炉なし、塗装板張りの天井、パネル壁) の写真
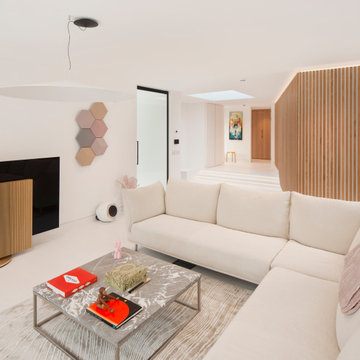
We were asked by our client to investigate options for reconfiguring and substantially enlarging their one and a half storey bungalow in Whitecraigs Conservation Area. The clients love where they live but not the convoluted layout and size of their house. The existing house has a cellular layout measuring 210m2, and the clients were looking to more than double the size of their home to both enhance the accommodation footprint but also the various additional spaces.
The client’s ultimate aim was to create a home suited to their current lifestyle with open plan living spaces and a better connection to their garden grounds.
With the house being located within a conservation area, demolition of the existing house was neither an option nor an ecofriendly solution. Our design for the new house therefore consists of a sensitive blend of contemporary design and traditional forms, proportions and materials to create a fully remodelled and modernised substantially enlarged contemporary home measuring 475m2.
We are pleased that our design was not only well received by our clients, but also the local planning authority which recently issued planning consent for this new 3 storey home.
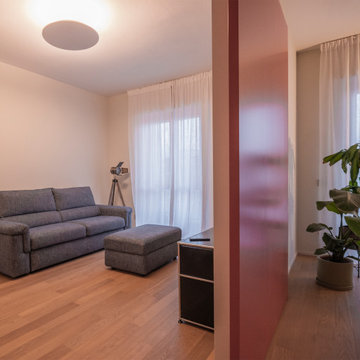
Il soggiorno e la seconda camera da letto (convertita in sala studio/ospiti) sono stati messi in collegamento, creando uno spazio più fluido. Volendo mantenere la funzione dei singoli ambienti è stato realizzato un pannello scenografico che all’occorrenza funge da porta divisoria.
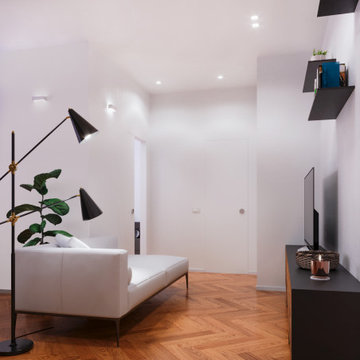
Render zona living, vista divano - tv
ローマにある広いモダンスタイルのおしゃれなLDK (白い壁、淡色無垢フローリング、据え置き型テレビ、茶色い床、パネル壁) の写真
ローマにある広いモダンスタイルのおしゃれなLDK (白い壁、淡色無垢フローリング、据え置き型テレビ、茶色い床、パネル壁) の写真
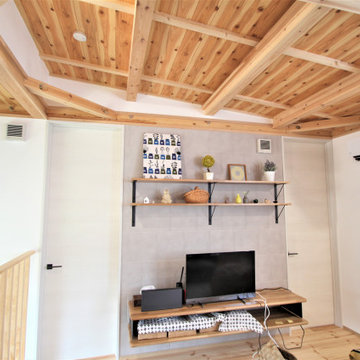
テレビボード背面には、エコカラットを配置
他の地域にある北欧スタイルのおしゃれなLDK (ミュージックルーム、白い壁、淡色無垢フローリング、据え置き型テレビ、茶色い床、表し梁、パネル壁) の写真
他の地域にある北欧スタイルのおしゃれなLDK (ミュージックルーム、白い壁、淡色無垢フローリング、据え置き型テレビ、茶色い床、表し梁、パネル壁) の写真
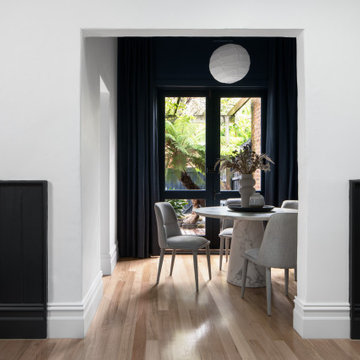
Living & dining
メルボルンにある小さなヴィクトリアン調のおしゃれなリビング (白い壁、淡色無垢フローリング、据え置き型テレビ、パネル壁) の写真
メルボルンにある小さなヴィクトリアン調のおしゃれなリビング (白い壁、淡色無垢フローリング、据え置き型テレビ、パネル壁) の写真
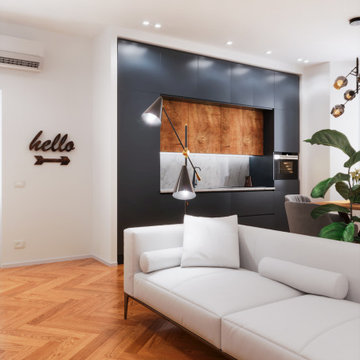
Render zona living, vista cucina-divano con coup d'oeil sull'ingresso
ローマにある広いモダンスタイルのおしゃれなLDK (白い壁、淡色無垢フローリング、据え置き型テレビ、茶色い床、パネル壁) の写真
ローマにある広いモダンスタイルのおしゃれなLDK (白い壁、淡色無垢フローリング、据え置き型テレビ、茶色い床、パネル壁) の写真
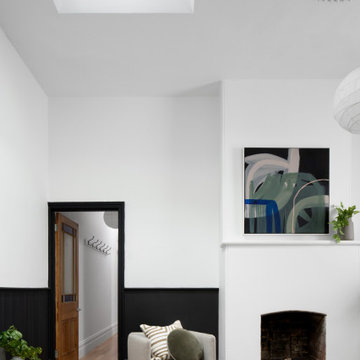
Living
メルボルンにあるヴィクトリアン調のおしゃれなリビング (白い壁、淡色無垢フローリング、標準型暖炉、据え置き型テレビ、パネル壁、漆喰の暖炉まわり) の写真
メルボルンにあるヴィクトリアン調のおしゃれなリビング (白い壁、淡色無垢フローリング、標準型暖炉、据え置き型テレビ、パネル壁、漆喰の暖炉まわり) の写真
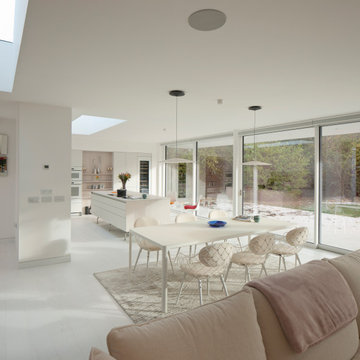
We were asked by our client to investigate options for reconfiguring and substantially enlarging their one and a half storey bungalow in Whitecraigs Conservation Area. The clients love where they live but not the convoluted layout and size of their house. The existing house has a cellular layout measuring 210m2, and the clients were looking to more than double the size of their home to both enhance the accommodation footprint but also the various additional spaces.
The client’s ultimate aim was to create a home suited to their current lifestyle with open plan living spaces and a better connection to their garden grounds.
With the house being located within a conservation area, demolition of the existing house was neither an option nor an ecofriendly solution. Our design for the new house therefore consists of a sensitive blend of contemporary design and traditional forms, proportions and materials to create a fully remodelled and modernised substantially enlarged contemporary home measuring 475m2.
We are pleased that our design was not only well received by our clients, but also the local planning authority which recently issued planning consent for this new 3 storey home.
リビング (淡色無垢フローリング、据え置き型テレビ、パネル壁) の写真
1
