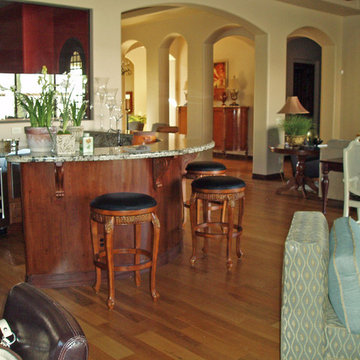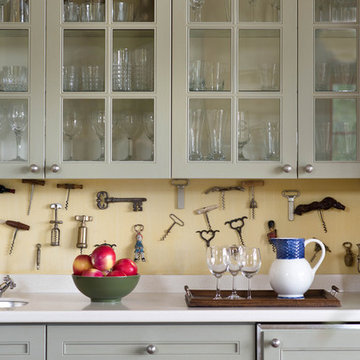リビングのホームバー (淡色無垢フローリング、黄色い壁) の写真
絞り込み:
資材コスト
並び替え:今日の人気順
写真 1〜20 枚目(全 29 枚)
1/4
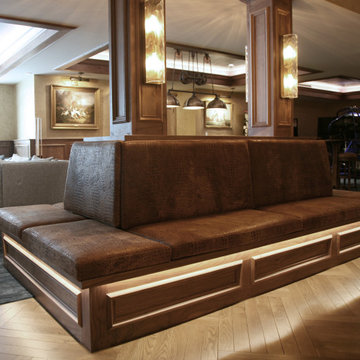
The gentleman's bar in the lower level is tucked into the darker section of the space and feels like a high end lounge. The built in seating around the wood columns divides the lower level into spaces while keeping the whole area connected for entertaining. Nothing was left out when it came to the design~ the custom wood paneling and hand painted wall finishes were all in the homeowners mind from day one.
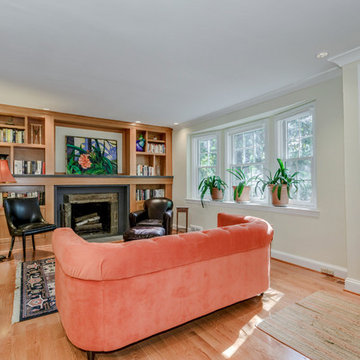
ワシントンD.C.にある中くらいなトラディショナルスタイルのおしゃれなリビング (黄色い壁、淡色無垢フローリング、標準型暖炉、テレビなし) の写真
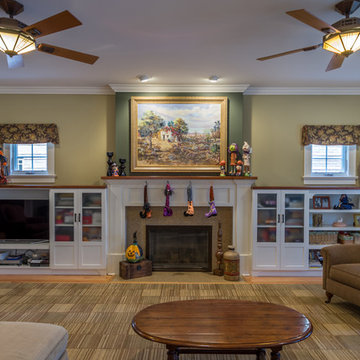
シカゴにある高級な小さなトラディショナルスタイルのおしゃれなリビング (黄色い壁、淡色無垢フローリング、標準型暖炉、木材の暖炉まわり、埋込式メディアウォール、マルチカラーの床、クロスの天井、壁紙、白い天井) の写真
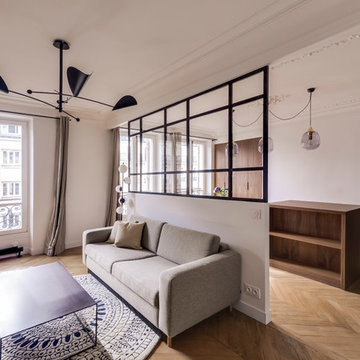
meero
パリにある高級な中くらいなコンテンポラリースタイルのおしゃれなリビング (黄色い壁、淡色無垢フローリング、暖炉なし、壁掛け型テレビ、茶色い床) の写真
パリにある高級な中くらいなコンテンポラリースタイルのおしゃれなリビング (黄色い壁、淡色無垢フローリング、暖炉なし、壁掛け型テレビ、茶色い床) の写真
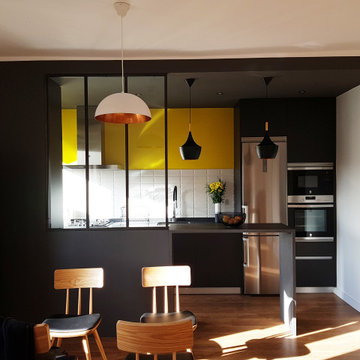
cocina abierta
マドリードにあるお手頃価格の小さなインダストリアルスタイルのおしゃれなリビング (黄色い壁、淡色無垢フローリング、壁掛け型テレビ、茶色い床) の写真
マドリードにあるお手頃価格の小さなインダストリアルスタイルのおしゃれなリビング (黄色い壁、淡色無垢フローリング、壁掛け型テレビ、茶色い床) の写真
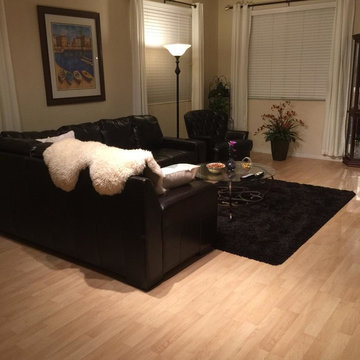
This is the after picture for the Mrich Residence living room. We carried the concept of Serenity through this space. Here contrasting furniture pieces were chosen to compliment the light wood floor. The color palette of yellow and warm neutrals carries through this space from the family room.
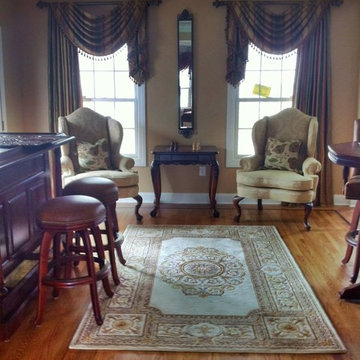
Working with the client's furnishings and area rug we designed and fabricated the custom window treatments in this bar/sitting area. Fabric is a beautiful silk stripe from Kravet. Flannel interlining and high quality lining give the window treatments a luxurious finish.
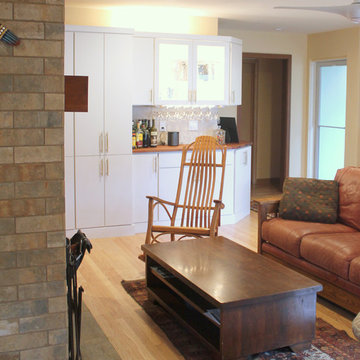
Photo: S. Lang
他の地域にあるお手頃価格の中くらいなミッドセンチュリースタイルのおしゃれなリビング (黄色い壁、淡色無垢フローリング、標準型暖炉、レンガの暖炉まわり、テレビなし、ベージュの床) の写真
他の地域にあるお手頃価格の中くらいなミッドセンチュリースタイルのおしゃれなリビング (黄色い壁、淡色無垢フローリング、標準型暖炉、レンガの暖炉まわり、テレビなし、ベージュの床) の写真
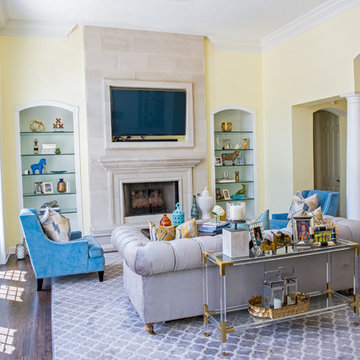
Large open-concept living room with custom Canterra Stone fireplace, large area rug, new furnishings and colorful art and accents. | Courtney Lively Photography
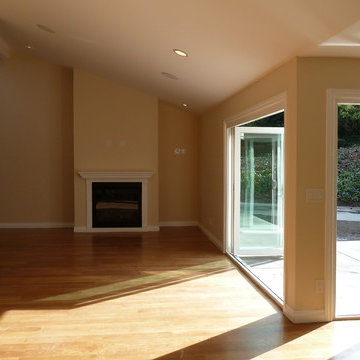
Designed by Stephanie Ericson, Inchoate Architecture
Photos by Inchoate
ロサンゼルスにあるお手頃価格の中くらいなコンテンポラリースタイルのおしゃれなリビング (黄色い壁、淡色無垢フローリング、標準型暖炉、漆喰の暖炉まわり) の写真
ロサンゼルスにあるお手頃価格の中くらいなコンテンポラリースタイルのおしゃれなリビング (黄色い壁、淡色無垢フローリング、標準型暖炉、漆喰の暖炉まわり) の写真
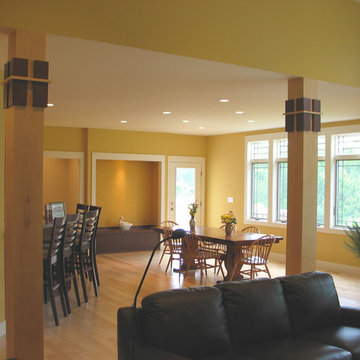
Four bedroom 3 1/2 bathroom Prairie Style Home for a family of four with a second floor children's realm and a flowing Great Room/ Dining Room / Kitchen area. Design KSF Architects; Bulder: Arbor Building
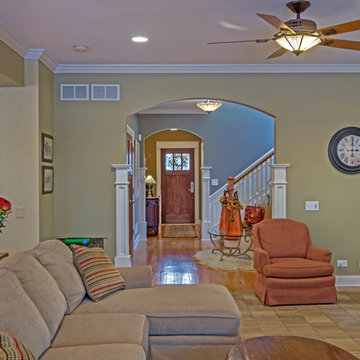
シカゴにある高級な小さなトラディショナルスタイルのおしゃれなリビング (黄色い壁、淡色無垢フローリング、標準型暖炉、木材の暖炉まわり、マルチカラーの床、埋込式メディアウォール、クロスの天井、壁紙、白い天井) の写真
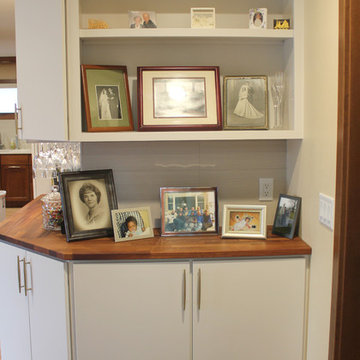
Photo: S. Lang
他の地域にあるお手頃価格の中くらいなミッドセンチュリースタイルのおしゃれなリビング (黄色い壁、淡色無垢フローリング、標準型暖炉、レンガの暖炉まわり、テレビなし、ベージュの床) の写真
他の地域にあるお手頃価格の中くらいなミッドセンチュリースタイルのおしゃれなリビング (黄色い壁、淡色無垢フローリング、標準型暖炉、レンガの暖炉まわり、テレビなし、ベージュの床) の写真
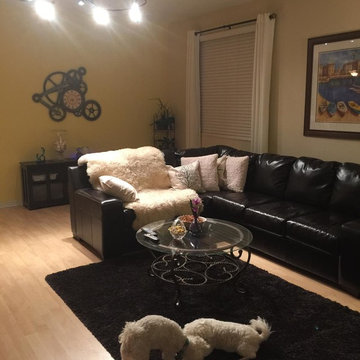
This is the after picture for the Mrich Residence living room. We carried the concept of Serenity through this space. Here contrasting furniture pieces were chosen to compliment the light wood floor. The color palette of yellow and warm neutrals carries through this space from the family room. Here you can see the accent wall in the back. We brought in a few modern touches to give the space some flare; the tracklighting.
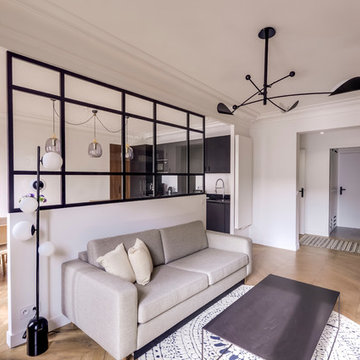
meero
パリにある高級な中くらいなコンテンポラリースタイルのおしゃれなリビング (黄色い壁、淡色無垢フローリング、暖炉なし、壁掛け型テレビ、茶色い床) の写真
パリにある高級な中くらいなコンテンポラリースタイルのおしゃれなリビング (黄色い壁、淡色無垢フローリング、暖炉なし、壁掛け型テレビ、茶色い床) の写真
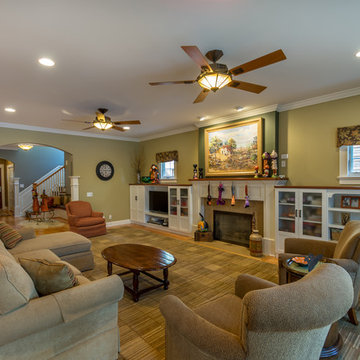
シカゴにある高級な小さなトラディショナルスタイルのおしゃれなリビング (黄色い壁、淡色無垢フローリング、標準型暖炉、木材の暖炉まわり、埋込式メディアウォール、マルチカラーの床、クロスの天井、壁紙、白い天井) の写真
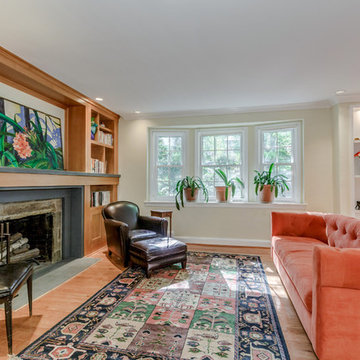
ワシントンD.C.にある中くらいなトラディショナルスタイルのおしゃれなリビング (黄色い壁、淡色無垢フローリング、標準型暖炉、テレビなし) の写真
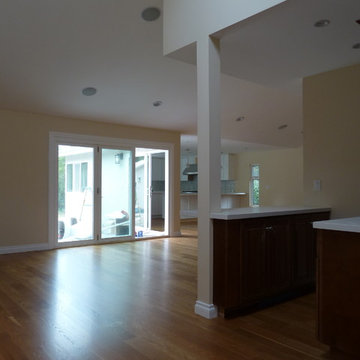
Designed by Stephanie Ericson, Inchoate Architecture
Photos by Inchoate
ロサンゼルスにあるお手頃価格の中くらいなコンテンポラリースタイルのおしゃれなリビング (黄色い壁、淡色無垢フローリング) の写真
ロサンゼルスにあるお手頃価格の中くらいなコンテンポラリースタイルのおしゃれなリビング (黄色い壁、淡色無垢フローリング) の写真
リビングのホームバー (淡色無垢フローリング、黄色い壁) の写真
1
