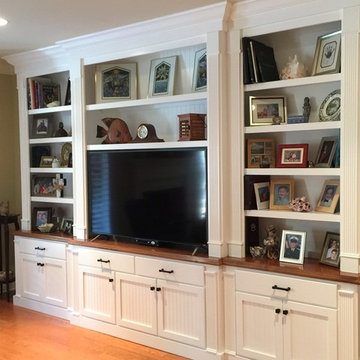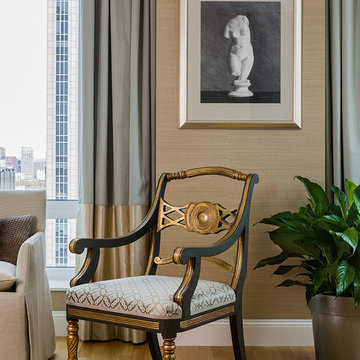中くらいなリビング (淡色無垢フローリング、茶色い壁、マルチカラーの壁) の写真
絞り込み:
資材コスト
並び替え:今日の人気順
写真 1〜20 枚目(全 1,384 枚)
1/5
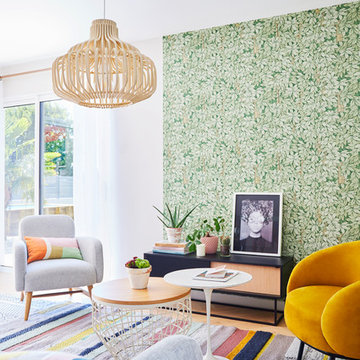
Aménagement et décoration d'une pièce de vie.
ナントにある中くらいなエクレクティックスタイルのおしゃれなLDK (淡色無垢フローリング、マルチカラーの壁、暖炉なし、テレビなし) の写真
ナントにある中くらいなエクレクティックスタイルのおしゃれなLDK (淡色無垢フローリング、マルチカラーの壁、暖炉なし、テレビなし) の写真

view of Dining Room toward Front Bay window (Interior Design By Studio D)
デンバーにあるラグジュアリーな中くらいなモダンスタイルのおしゃれなリビング (マルチカラーの壁、淡色無垢フローリング、横長型暖炉、石材の暖炉まわり、テレビなし、ベージュの床、板張り壁) の写真
デンバーにあるラグジュアリーな中くらいなモダンスタイルのおしゃれなリビング (マルチカラーの壁、淡色無垢フローリング、横長型暖炉、石材の暖炉まわり、テレビなし、ベージュの床、板張り壁) の写真

Consultation works and carpentry were carried out and completed to assist a couple to renovate their home in St Albans.
Works included various first and second-fix carpentry along with some bespoke joinery and assistance with the other trades involved with the work.

I built this on my property for my aging father who has some health issues. Handicap accessibility was a factor in design. His dream has always been to try retire to a cabin in the woods. This is what he got.
It is a 1 bedroom, 1 bath with a great room. It is 600 sqft of AC space. The footprint is 40' x 26' overall.
The site was the former home of our pig pen. I only had to take 1 tree to make this work and I planted 3 in its place. The axis is set from root ball to root ball. The rear center is aligned with mean sunset and is visible across a wetland.
The goal was to make the home feel like it was floating in the palms. The geometry had to simple and I didn't want it feeling heavy on the land so I cantilevered the structure beyond exposed foundation walls. My barn is nearby and it features old 1950's "S" corrugated metal panel walls. I used the same panel profile for my siding. I ran it vertical to match the barn, but also to balance the length of the structure and stretch the high point into the canopy, visually. The wood is all Southern Yellow Pine. This material came from clearing at the Babcock Ranch Development site. I ran it through the structure, end to end and horizontally, to create a seamless feel and to stretch the space. It worked. It feels MUCH bigger than it is.
I milled the material to specific sizes in specific areas to create precise alignments. Floor starters align with base. Wall tops adjoin ceiling starters to create the illusion of a seamless board. All light fixtures, HVAC supports, cabinets, switches, outlets, are set specifically to wood joints. The front and rear porch wood has three different milling profiles so the hypotenuse on the ceilings, align with the walls, and yield an aligned deck board below. Yes, I over did it. It is spectacular in its detailing. That's the benefit of small spaces.
Concrete counters and IKEA cabinets round out the conversation.
For those who cannot live tiny, I offer the Tiny-ish House.
Photos by Ryan Gamma
Staging by iStage Homes
Design Assistance Jimmy Thornton

Flavin Architects was chosen for the renovation due to their expertise with Mid-Century-Modern and specifically Henry Hoover renovations. Respect for the integrity of the original home while accommodating a modern family’s needs is key. Practical updates like roof insulation, new roofing, and radiant floor heat were combined with sleek finishes and modern conveniences. Photo by: Nat Rea Photography
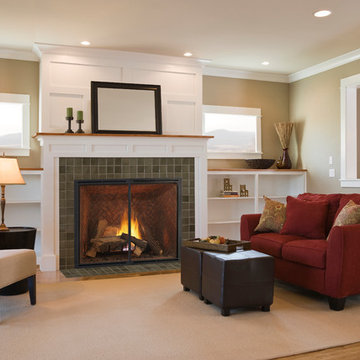
ボストンにある中くらいなコンテンポラリースタイルのおしゃれなリビング (標準型暖炉、タイルの暖炉まわり、テレビなし、茶色い壁、淡色無垢フローリング、ベージュの床) の写真

Great room with large window wall, exposed timber beams, tongue and groove ceiling and double sided fireplace.
Hal Kearney, Photographer
他の地域にある中くらいなラスティックスタイルのおしゃれなリビング (石材の暖炉まわり、茶色い壁、淡色無垢フローリング、両方向型暖炉) の写真
他の地域にある中くらいなラスティックスタイルのおしゃれなリビング (石材の暖炉まわり、茶色い壁、淡色無垢フローリング、両方向型暖炉) の写真
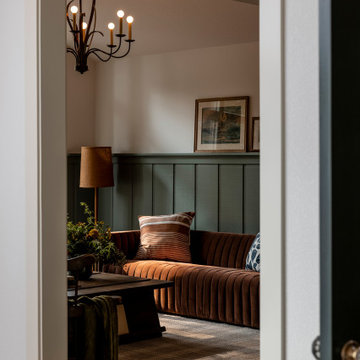
Cabin inspired living room with stone fireplace, dark olive green wainscoting walls, a brown velvet couch, twin blue floral oversized chairs, plaid rug, a dark wood coffee table, and antique chandelier lighting.

Get the cabin of your dreams with a new front door and a beam mantel. This Belleville Smooth 2 panel door with Adelaide Glass is a gorgeous upgrade and will add a pop of color for you. The Hand Hewn Wooden Beam Mantel is great for adding in natural tones to enhance the rustic feel.
Door: BLS-106-21-2
Beam Mantel: BMH-EC
Visit us at ELandELWoodProducts.com to see more options

The original firebox was saved and a new tile surround was added. The new mantle is made of an original ceiling beam that was removed for the remodel. The hearth is bluestone.
Tile from Heath Ceramics in LA.
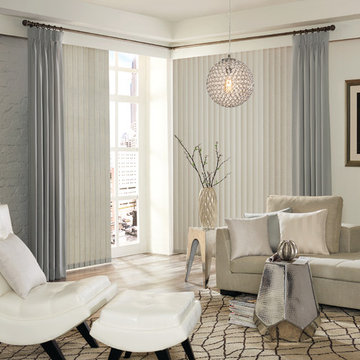
他の地域にある高級な中くらいなコンテンポラリースタイルのおしゃれなリビング (マルチカラーの壁、淡色無垢フローリング、暖炉なし、テレビなし) の写真
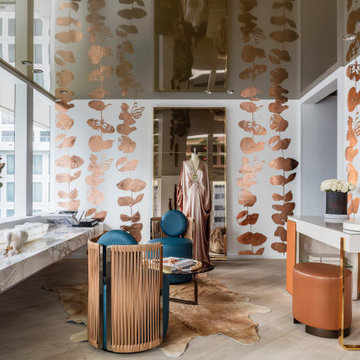
We made the Stretch Ceiling for B+G's exhibit at last year's Casacor Miami!
マイアミにある中くらいなおしゃれなリビング (マルチカラーの壁、淡色無垢フローリング、テレビなし、ベージュの床、クロスの天井、壁紙) の写真
マイアミにある中くらいなおしゃれなリビング (マルチカラーの壁、淡色無垢フローリング、テレビなし、ベージュの床、クロスの天井、壁紙) の写真
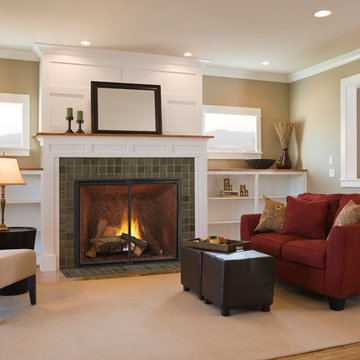
ヒューストンにある中くらいなトラディショナルスタイルのおしゃれなリビング (茶色い壁、淡色無垢フローリング、標準型暖炉、タイルの暖炉まわり、テレビなし、ベージュの床) の写真
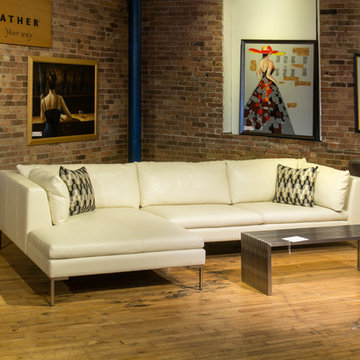
Photographed inside our showroom in July 2016 this is the "Inspiration" sectional by American Leather.
シカゴにあるお手頃価格の中くらいなコンテンポラリースタイルのおしゃれなリビングロフト (淡色無垢フローリング、暖炉なし、テレビなし、茶色い壁) の写真
シカゴにあるお手頃価格の中くらいなコンテンポラリースタイルのおしゃれなリビングロフト (淡色無垢フローリング、暖炉なし、テレビなし、茶色い壁) の写真
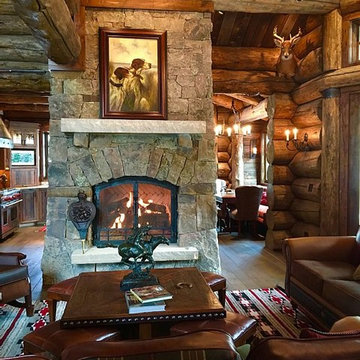
Adam
デンバーにある中くらいなラスティックスタイルのおしゃれなリビング (茶色い壁、淡色無垢フローリング、標準型暖炉、石材の暖炉まわり、テレビなし) の写真
デンバーにある中くらいなラスティックスタイルのおしゃれなリビング (茶色い壁、淡色無垢フローリング、標準型暖炉、石材の暖炉まわり、テレビなし) の写真
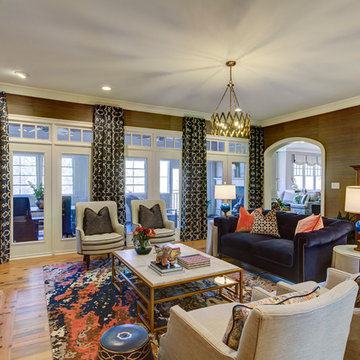
New View Photography
ローリーにある中くらいなトラディショナルスタイルのおしゃれなLDK (茶色い壁、淡色無垢フローリング、標準型暖炉、石材の暖炉まわり) の写真
ローリーにある中くらいなトラディショナルスタイルのおしゃれなLDK (茶色い壁、淡色無垢フローリング、標準型暖炉、石材の暖炉まわり) の写真
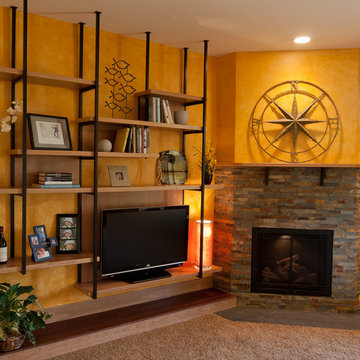
photo: Tom Ruhland
シカゴにある中くらいなトラディショナルスタイルのおしゃれなリビング (茶色い壁、淡色無垢フローリング、コーナー設置型暖炉、石材の暖炉まわり、据え置き型テレビ、茶色い床) の写真
シカゴにある中くらいなトラディショナルスタイルのおしゃれなリビング (茶色い壁、淡色無垢フローリング、コーナー設置型暖炉、石材の暖炉まわり、据え置き型テレビ、茶色い床) の写真
中くらいなリビング (淡色無垢フローリング、茶色い壁、マルチカラーの壁) の写真
1
