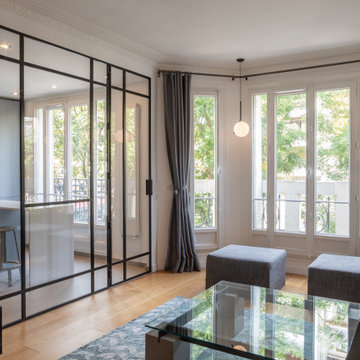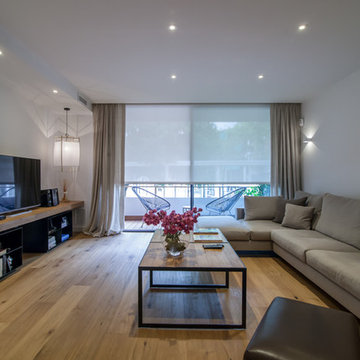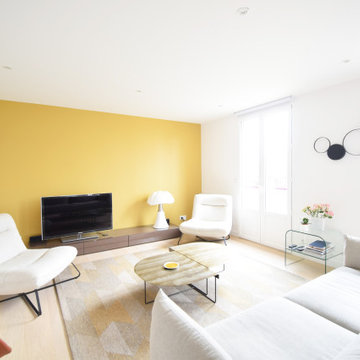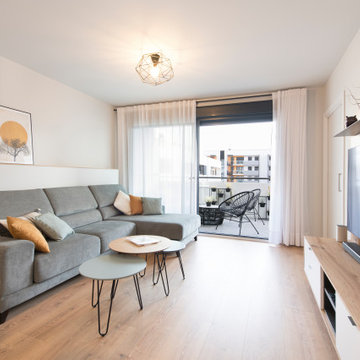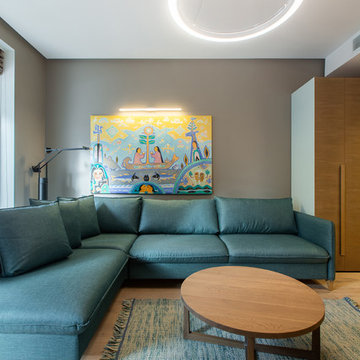広いリビング (淡色無垢フローリング、クッションフロア、据え置き型テレビ) の写真
絞り込み:
資材コスト
並び替え:今日の人気順
写真 1〜20 枚目(全 2,165 枚)
1/5
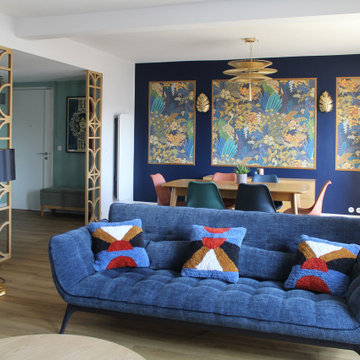
Villa Marcès - Réaménagement et décoration d'un appartement, 94 - La pièce à vivre est divisée en deux parties distinctes ; dans la salle à manger , un triptyque en papier peint coloré donne le ton et fait face à la grande bibliothèque sur mesure du salon.
Le salon est composé de deux canapés, d'un fauteuil et d'une table basse. Deux tables d'appoint et des poufs fantaisies complètent l'ensemble

Twin Peaks House is a vibrant extension to a grand Edwardian homestead in Kensington.
Originally built in 1913 for a wealthy family of butchers, when the surrounding landscape was pasture from horizon to horizon, the homestead endured as its acreage was carved up and subdivided into smaller terrace allotments. Our clients discovered the property decades ago during long walks around their neighbourhood, promising themselves that they would buy it should the opportunity ever arise.
Many years later the opportunity did arise, and our clients made the leap. Not long after, they commissioned us to update the home for their family of five. They asked us to replace the pokey rear end of the house, shabbily renovated in the 1980s, with a generous extension that matched the scale of the original home and its voluminous garden.
Our design intervention extends the massing of the original gable-roofed house towards the back garden, accommodating kids’ bedrooms, living areas downstairs and main bedroom suite tucked away upstairs gabled volume to the east earns the project its name, duplicating the main roof pitch at a smaller scale and housing dining, kitchen, laundry and informal entry. This arrangement of rooms supports our clients’ busy lifestyles with zones of communal and individual living, places to be together and places to be alone.
The living area pivots around the kitchen island, positioned carefully to entice our clients' energetic teenaged boys with the aroma of cooking. A sculpted deck runs the length of the garden elevation, facing swimming pool, borrowed landscape and the sun. A first-floor hideout attached to the main bedroom floats above, vertical screening providing prospect and refuge. Neither quite indoors nor out, these spaces act as threshold between both, protected from the rain and flexibly dimensioned for either entertaining or retreat.
Galvanised steel continuously wraps the exterior of the extension, distilling the decorative heritage of the original’s walls, roofs and gables into two cohesive volumes. The masculinity in this form-making is balanced by a light-filled, feminine interior. Its material palette of pale timbers and pastel shades are set against a textured white backdrop, with 2400mm high datum adding a human scale to the raked ceilings. Celebrating the tension between these design moves is a dramatic, top-lit 7m high void that slices through the centre of the house. Another type of threshold, the void bridges the old and the new, the private and the public, the formal and the informal. It acts as a clear spatial marker for each of these transitions and a living relic of the home’s long history.

Living Room looking across exterior terrace to swimming pool.
クライストチャーチにある高級な広いコンテンポラリースタイルのおしゃれなリビング (白い壁、金属の暖炉まわり、据え置き型テレビ、ベージュの床、淡色無垢フローリング、横長型暖炉、黒い天井) の写真
クライストチャーチにある高級な広いコンテンポラリースタイルのおしゃれなリビング (白い壁、金属の暖炉まわり、据え置き型テレビ、ベージュの床、淡色無垢フローリング、横長型暖炉、黒い天井) の写真

Established in 1895 as a warehouse for the spice trade, 481 Washington was built to last. With its 25-inch-thick base and enchanting Beaux Arts facade, this regal structure later housed a thriving Hudson Square printing company. After an impeccable renovation, the magnificent loft building’s original arched windows and exquisite cornice remain a testament to the grandeur of days past. Perfectly anchored between Soho and Tribeca, Spice Warehouse has been converted into 12 spacious full-floor lofts that seamlessly fuse Old World character with modern convenience. Steps from the Hudson River, Spice Warehouse is within walking distance of renowned restaurants, famed art galleries, specialty shops and boutiques. With its golden sunsets and outstanding facilities, this is the ideal destination for those seeking the tranquil pleasures of the Hudson River waterfront.
Expansive private floor residences were designed to be both versatile and functional, each with 3 to 4 bedrooms, 3 full baths, and a home office. Several residences enjoy dramatic Hudson River views.
This open space has been designed to accommodate a perfect Tribeca city lifestyle for entertaining, relaxing and working.
This living room design reflects a tailored “old world” look, respecting the original features of the Spice Warehouse. With its high ceilings, arched windows, original brick wall and iron columns, this space is a testament of ancient time and old world elegance.
The design choices are a combination of neutral, modern finishes such as the Oak natural matte finish floors and white walls, white shaker style kitchen cabinets, combined with a lot of texture found in the brick wall, the iron columns and the various fabrics and furniture pieces finishes used thorughout the space and highlited by a beautiful natural light brought in through a wall of arched windows.
The layout is open and flowing to keep the feel of grandeur of the space so each piece and design finish can be admired individually.
As soon as you enter, a comfortable Eames Lounge chair invites you in, giving her back to a solid brick wall adorned by the “cappucino” art photography piece by Francis Augustine and surrounded by flowing linen taupe window drapes and a shiny cowhide rug.
The cream linen sectional sofa takes center stage, with its sea of textures pillows, giving it character, comfort and uniqueness. The living room combines modern lines such as the Hans Wegner Shell chairs in walnut and black fabric with rustic elements such as this one of a kind Indonesian antique coffee table, giant iron antique wall clock and hand made jute rug which set the old world tone for an exceptional interior.
Photography: Francis Augustine
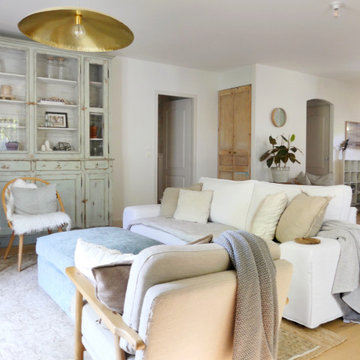
Espace salon convivial et confortable
ナントにあるお手頃価格の広いビーチスタイルのおしゃれなLDK (ライブラリー、白い壁、淡色無垢フローリング、薪ストーブ、据え置き型テレビ) の写真
ナントにあるお手頃価格の広いビーチスタイルのおしゃれなLDK (ライブラリー、白い壁、淡色無垢フローリング、薪ストーブ、据え置き型テレビ) の写真

Photography: Garett + Carrie Buell of Studiobuell/ studiobuell.com
ナッシュビルにある広いトラディショナルスタイルのおしゃれなリビング (ベージュの壁、淡色無垢フローリング、標準型暖炉、石材の暖炉まわり、据え置き型テレビ、ベージュの床) の写真
ナッシュビルにある広いトラディショナルスタイルのおしゃれなリビング (ベージュの壁、淡色無垢フローリング、標準型暖炉、石材の暖炉まわり、据え置き型テレビ、ベージュの床) の写真
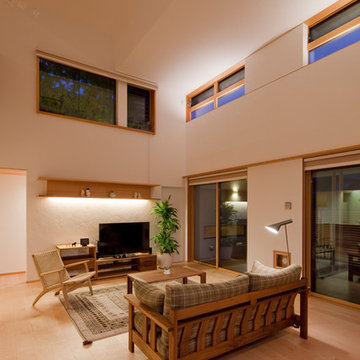
インテリアデザイン・照明設計・造作家具設計:堀口理恵
画像提供:エアムーブ1級建築士事務所
他の地域にある高級な広い北欧スタイルのおしゃれなLDK (白い壁、淡色無垢フローリング、据え置き型テレビ、茶色い床) の写真
他の地域にある高級な広い北欧スタイルのおしゃれなLDK (白い壁、淡色無垢フローリング、据え置き型テレビ、茶色い床) の写真
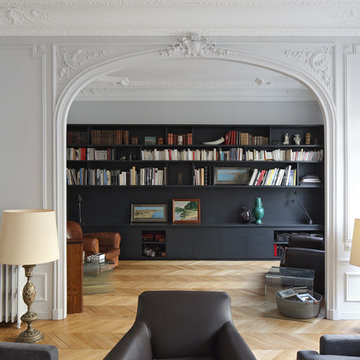
Du grand salon vers la bibliothèque,
Crédits photo: Agnès Clotis
パリにある高級な広いコンテンポラリースタイルのおしゃれなLDK (ライブラリー、白い壁、淡色無垢フローリング、標準型暖炉、据え置き型テレビ) の写真
パリにある高級な広いコンテンポラリースタイルのおしゃれなLDK (ライブラリー、白い壁、淡色無垢フローリング、標準型暖炉、据え置き型テレビ) の写真
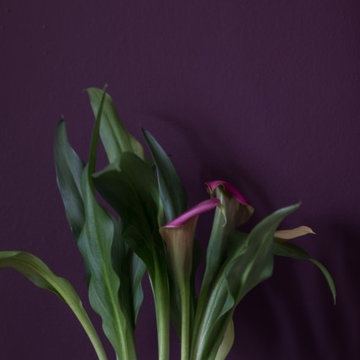
他の地域にあるお手頃価格の広いヴィクトリアン調のおしゃれな独立型リビング (ライブラリー、紫の壁、淡色無垢フローリング、標準型暖炉、石材の暖炉まわり、据え置き型テレビ、ベージュの床) の写真
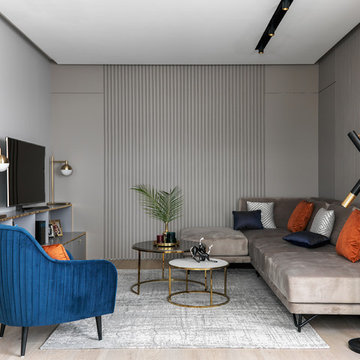
Поспелова Ольга, Чуркина Ольга
モスクワにある高級な広いコンテンポラリースタイルのおしゃれなリビング (グレーの壁、淡色無垢フローリング、ベージュの床、据え置き型テレビ) の写真
モスクワにある高級な広いコンテンポラリースタイルのおしゃれなリビング (グレーの壁、淡色無垢フローリング、ベージュの床、据え置き型テレビ) の写真
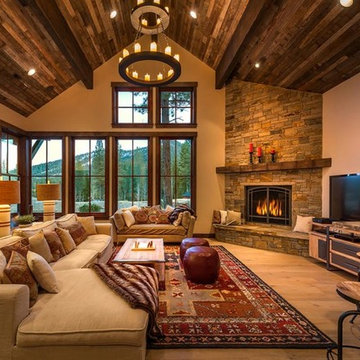
lighting manufactured by Steel Partners Inc -
Candle Chandelier - Two Tier - Item #2402
シアトルにある広いラスティックスタイルのおしゃれな独立型リビング (ベージュの壁、淡色無垢フローリング、コーナー設置型暖炉、石材の暖炉まわり、据え置き型テレビ) の写真
シアトルにある広いラスティックスタイルのおしゃれな独立型リビング (ベージュの壁、淡色無垢フローリング、コーナー設置型暖炉、石材の暖炉まわり、据え置き型テレビ) の写真
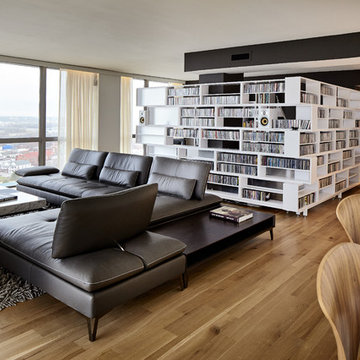
Striking display shelving wall painted in high gloss conversion varnish in this stylish modern condo remodel
Photos by Mike Sinclair Photography
高級な広い北欧スタイルのおしゃれなLDK (ライブラリー、ベージュの壁、淡色無垢フローリング、据え置き型テレビ、暖炉なし、茶色い床、黒いソファ) の写真
高級な広い北欧スタイルのおしゃれなLDK (ライブラリー、ベージュの壁、淡色無垢フローリング、据え置き型テレビ、暖炉なし、茶色い床、黒いソファ) の写真
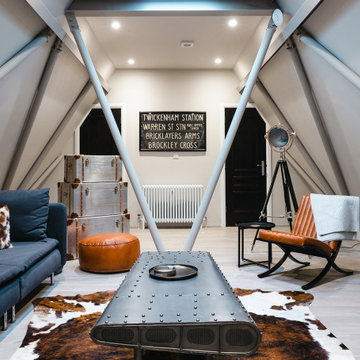
Full redesign and project management of the swimming pool, snug, cloakroom and den in this contemporary family home.
サリーにある高級な広いインダストリアルスタイルのおしゃれな独立型リビング (グレーの壁、淡色無垢フローリング、据え置き型テレビ) の写真
サリーにある高級な広いインダストリアルスタイルのおしゃれな独立型リビング (グレーの壁、淡色無垢フローリング、据え置き型テレビ) の写真
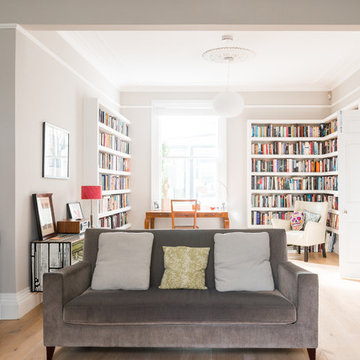
Gary Summers
ロンドンにある広いエクレクティックスタイルのおしゃれなLDK (ライブラリー、グレーの壁、淡色無垢フローリング、標準型暖炉、石材の暖炉まわり、据え置き型テレビ) の写真
ロンドンにある広いエクレクティックスタイルのおしゃれなLDK (ライブラリー、グレーの壁、淡色無垢フローリング、標準型暖炉、石材の暖炉まわり、据え置き型テレビ) の写真
広いリビング (淡色無垢フローリング、クッションフロア、据え置き型テレビ) の写真
1
