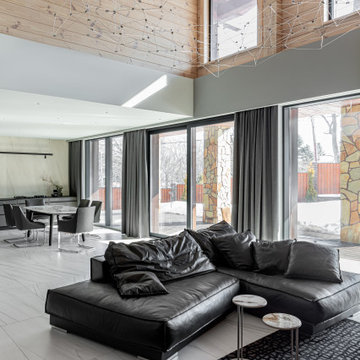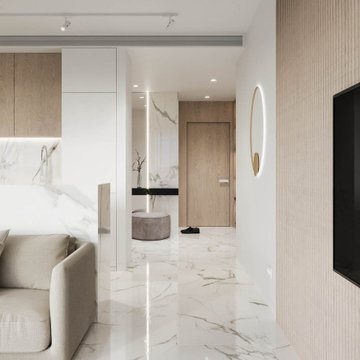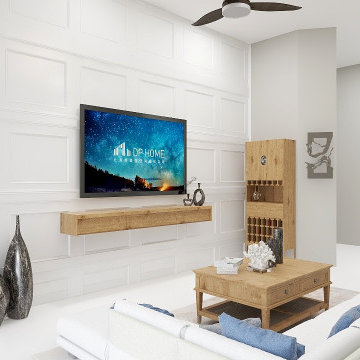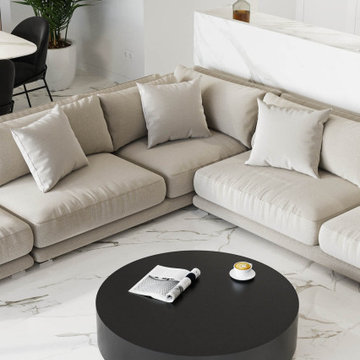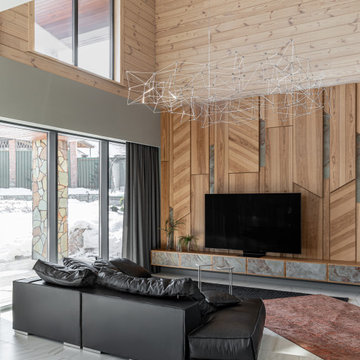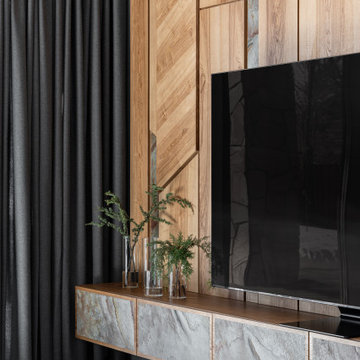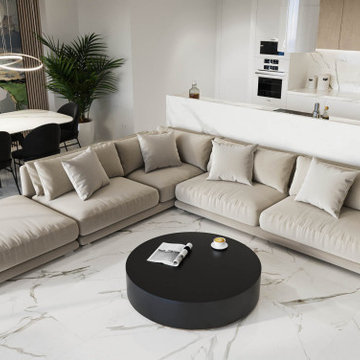リビング (淡色無垢フローリング、磁器タイルの床、白い床、黄色い床、羽目板の壁) の写真
絞り込み:
資材コスト
並び替え:今日の人気順
写真 1〜20 枚目(全 47 枚)
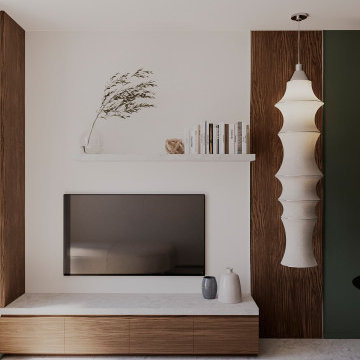
Benvenuti nel salotto, il cuore elegante e accogliente di questo appartamento. Qui, l'atmosfera si fonde armoniosamente con un design moderno e raffinato, creando uno spazio in cui è un piacere trascorrere del tempo.
Le pareti sono dipinte in una delicata tonalità di bianco, che dona al salotto una sensazione di luminosità e ampiezza. Il pavimento è rivestito in ceppo di gre, che dona al salotto un aspetto sofisticato e allo stesso tempo accogliente. L'armonia tra il colore del legno e le pareti crea una base neutra e versatile, ideale per esaltare gli elementi di design e le tonalità dei complementi d'arredo.
I mobili sono caratterizzati da linee pulite, che enfatizzano l'eleganza del salotto. Un ampio divano dal design contemporaneo, rivestito in tessuto di alta qualità di panna, offre un luogo comodo e invitante per rilassarsi.
Il mobile del salotto, realizzato in noce con il top in ceppo di gre, rappresenta un elemento di design moderno e funzionale. È perfetto per ospitare libri, riviste o oggetti decorativi, mentre mantiene la leggerezza visiva dell'ambiente.
L'illuminazione è curata con attenzione ai dettagli: un elegante lampadario a sospensione, con un design contemporaneo e una luce calda e diffusa, crea un'atmosfera intima e accogliente. L'illuminazione ambientale è completata da lampade da tavolo strategicamente posizionate, che offrono una luce soffusa per creare angoli accoglienti e invitanti.
Ogni dettaglio è stato attentamente scelto per esaltare l'armonia e la raffinatezza dell'ambiente.
Questo salotto rappresenta il luogo ideale per rilassarsi, intrattenere gli ospiti o trascorrere momenti di tranquillità.

マンチェスターにある高級な中くらいな北欧スタイルのおしゃれなLDK (白い壁、淡色無垢フローリング、標準型暖炉、タイルの暖炉まわり、内蔵型テレビ、白い床、板張り天井、羽目板の壁) の写真
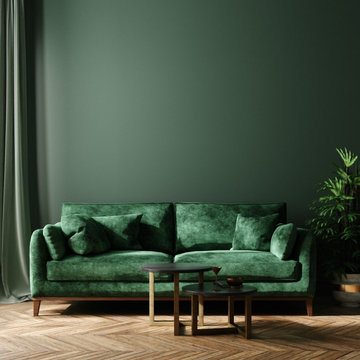
Ceilings have amazing decorating possibilities, and we should not neglect them. Throughout history, ceilings were embellished and were considered part of the walls. Somehow we ended up with plain white ceilings and it’s time to bring attention back to style. No matter what your style, whether Neo-Classical moldings or modern geometric shapes, ceilings add drama to your space. Even if it is painting it in a contrasting color, it is worth paying attention to this fifth wall.
#heartwoodkitchenandbath #kitchendesign
More design ideas: https://shop.heartwoodkitchen.ca
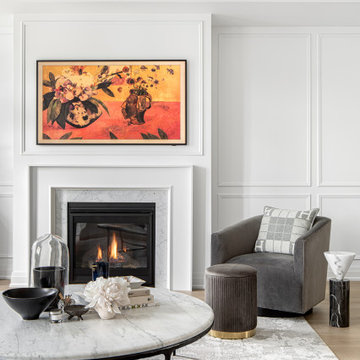
The living room layout features a room big enough for the whole family to enjoy and functions as both a formal living room and more relaxed family room as well.
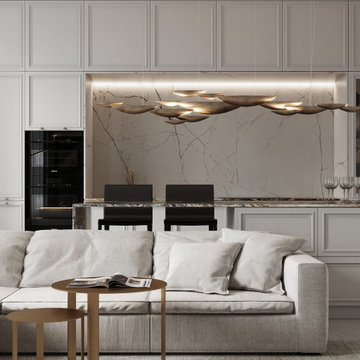
モスクワにあるお手頃価格の中くらいなトランジショナルスタイルのおしゃれなリビング (ライブラリー、白い壁、磁器タイルの床、横長型暖炉、石材の暖炉まわり、壁掛け型テレビ、白い床、折り上げ天井、羽目板の壁、アクセントウォール) の写真
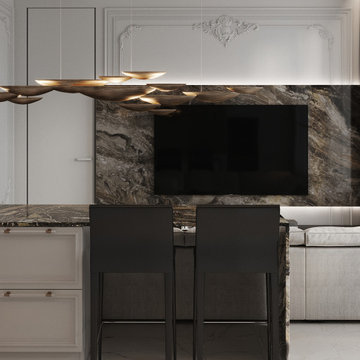
モスクワにあるお手頃価格の中くらいなトランジショナルスタイルのおしゃれなリビング (ライブラリー、白い壁、磁器タイルの床、横長型暖炉、石材の暖炉まわり、壁掛け型テレビ、白い床、折り上げ天井、羽目板の壁、アクセントウォール) の写真
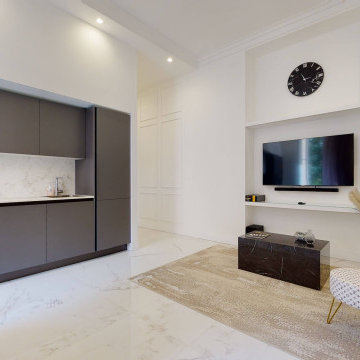
Ristrutturazione in un tipico edificio milanese trasformando un angusto appartamento in un confortevole bilocale senza perdere il sapore originale "Vecchia Milano".
Il progetto di ristrutturazione è stato fatto per allargare il più possibile gli spazi e far permeare la luce naturale al massimo.
Abbiamo unito la cucina con la zona living/sala da pranzo, mentre per la zona notte abbiamo ricreato una cabina armadio.
L'ambiente bagno è stato riprogettato con grande attenzione vista la sua forma stretta ed allungata; la scelta delle piastrelle geometriche esalta la forma della nicchia/doccia, mentre la parte tecnica è stata nascosta in un ribassamento del soffitto.
Ogni spazio è caratterizzato da una nuance differente dai toni chiari e raffinati, mentre leggeri contrasti completano le scelte stilistiche dell'appartamento, definendo con decisione la personalità dei suoi occupanti.

4 Chartier Circle is a sun soaked 5000+ square foot, custom built home that sits a-top Ocean Cliff in Newport Rhode Island. The home features custom finishes, lighting and incredible views. This home features five bedrooms and six bathrooms, a 3 car garage, exterior patio with gas fired, fire pit a fully finished basement and a third floor master suite complete with it's own wet bar. The home also features a spacious balcony in each master suite, designer bathrooms and an incredible chef's kitchen and butlers pantry. The views from all angles of this home are spectacular.
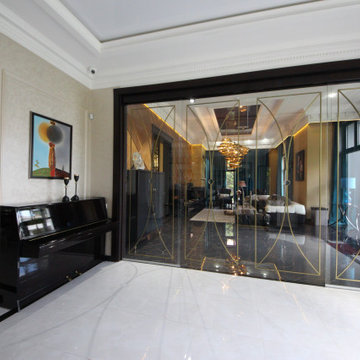
Дом в стиле арт деко, в трех уровнях, выполнен для семьи супругов в возрасте 50 лет, 3-е детей.
Комплектация объекта строительными материалами, мебелью, сантехникой и люстрами из Испании и России.
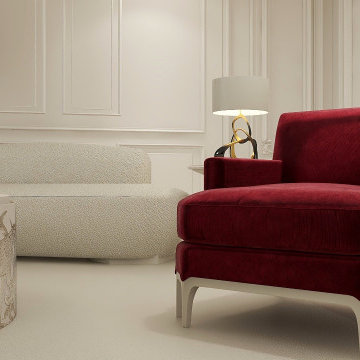
Add elegance and class to your room and show your courage with this elegant wall panel. By painting the panels in a passionate color, matching the armchairs and fabrics, will reveal a modern look and emphasize the elegance of the whole room. Inner panels were made of frames and 3 different panels were used in this design.
Our projects are fully owned by Feri Design.
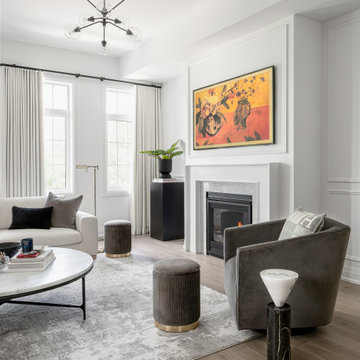
The living room layout features a room big enough for the whole family to enjoy and functions as both a formal living room and more relaxed family room as well.
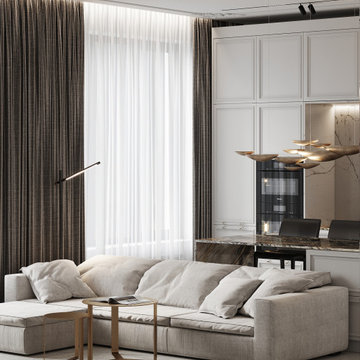
モスクワにあるお手頃価格の中くらいなトランジショナルスタイルのおしゃれなリビング (ライブラリー、白い壁、磁器タイルの床、横長型暖炉、石材の暖炉まわり、壁掛け型テレビ、白い床、折り上げ天井、羽目板の壁、アクセントウォール) の写真
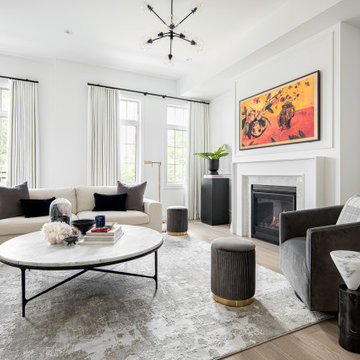
The living room layout features a room big enough for the whole family to enjoy and functions as both a formal living room and more relaxed family room as well.
リビング (淡色無垢フローリング、磁器タイルの床、白い床、黄色い床、羽目板の壁) の写真
1
