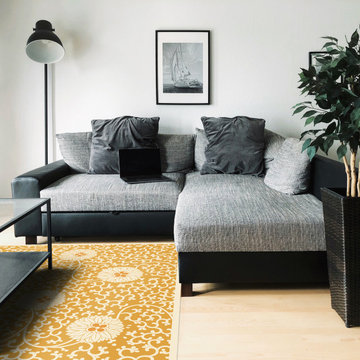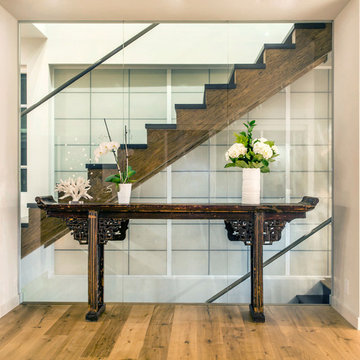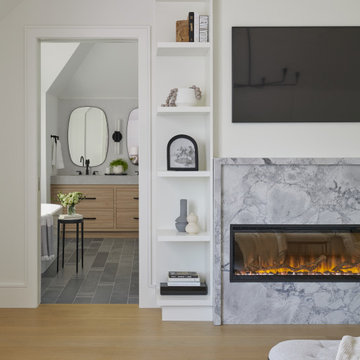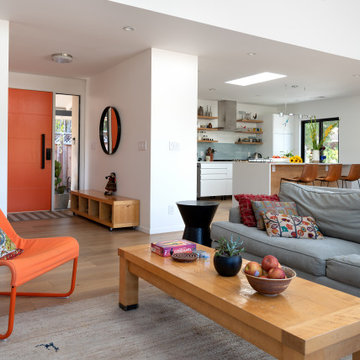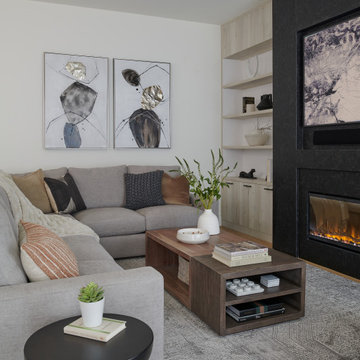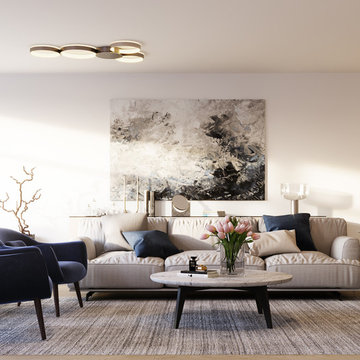リビング (淡色無垢フローリング、塗装フローリング、クッションフロア、オレンジの床、黄色い床) の写真
絞り込み:
資材コスト
並び替え:今日の人気順
写真 1〜20 枚目(全 646 枚)

Raw Urth's hand crafted coved fireplace surround & hearth
Finish : Dark Washed patina on steel
*Scott Moran, The Log Home Guy (Cambridge, Wi)
*Tadsen Photography (Madison, Wi)
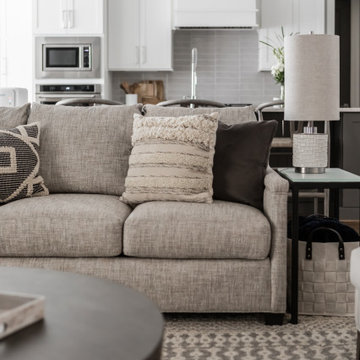
Open space floor plan. For this residence we were tasked to create a light and airy look in a monochromatic color palette.
To define the family area, we used an upholstered sofa and two chairs, a textured rug and a beautiful round wood table.
The bookshelves were styled with a minimalistic approach, using different sizes and textures of ceramic vases and other objects which were paired with wood sculptures, and a great collection of books and personal photographs. As always, adding a bit of greenery and succulents goes a long way.
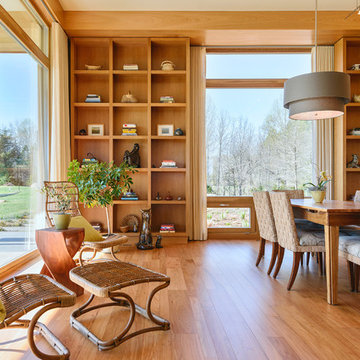
Virginia AIA Honor Award for Excellence in Residential Design | This house is designed around the simple concept of placing main living spaces and private bedrooms in separate volumes, and linking the two wings with a well-organized kitchen. In doing so, the southern living space becomes a pavilion that enjoys expansive glass openings and a generous porch. Maintaining a geometric self-confidence, this front pavilion possesses the simplicity of a barn, while its large, shadowy openings suggest shelter from the elements and refuge within.
The interior is fitted with reclaimed elm flooring and vertical grain white oak for windows, bookcases, cabinets, and trim. The same cypress used on the exterior comes inside on the back wall and ceiling. Belgian linen drapes pocket behind the bookcases, and windows are glazed with energy-efficient, triple-pane, R-11 Low-E glass.

modern rustic
california rustic
rustic Scandinavian
ローリーにある高級な中くらいな地中海スタイルのおしゃれなLDK (淡色無垢フローリング、標準型暖炉、石材の暖炉まわり、壁掛け型テレビ、黄色い床、表し梁) の写真
ローリーにある高級な中くらいな地中海スタイルのおしゃれなLDK (淡色無垢フローリング、標準型暖炉、石材の暖炉まわり、壁掛け型テレビ、黄色い床、表し梁) の写真

Lato Signature from the Modin Rigid LVP Collection - Crisp tones of maple and birch. The enhanced bevels accentuate the long length of the planks.
サンフランシスコにある中くらいなミッドセンチュリースタイルのおしゃれなLDK (グレーの壁、クッションフロア、標準型暖炉、レンガの暖炉まわり、黄色い床) の写真
サンフランシスコにある中くらいなミッドセンチュリースタイルのおしゃれなLDK (グレーの壁、クッションフロア、標準型暖炉、レンガの暖炉まわり、黄色い床) の写真

Архитектор: Егоров Кирилл
Текстиль: Егорова Екатерина
Фотограф: Спиридонов Роман
Стилист: Шимкевич Евгения
他の地域にあるお手頃価格の中くらいなコンテンポラリースタイルのおしゃれなリビング (グレーの壁、クッションフロア、暖炉なし、据え置き型テレビ、黄色い床) の写真
他の地域にあるお手頃価格の中くらいなコンテンポラリースタイルのおしゃれなリビング (グレーの壁、クッションフロア、暖炉なし、据え置き型テレビ、黄色い床) の写真

This custom cottage designed and built by Aaron Bollman is nestled in the Saugerties, NY. Situated in virgin forest at the foot of the Catskill mountains overlooking a babling brook, this hand crafted home both charms and relaxes the senses.
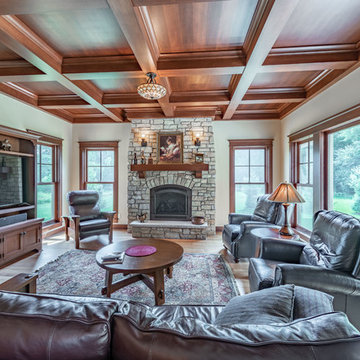
Here is a beautiful arts and crafts home great room with
coffer ceiling and all wood work in white quarter sawn oak . Elegant stone fireplace for those cold Wisconsin nights
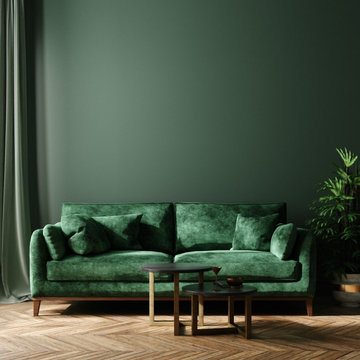
Ceilings have amazing decorating possibilities, and we should not neglect them. Throughout history, ceilings were embellished and were considered part of the walls. Somehow we ended up with plain white ceilings and it’s time to bring attention back to style. No matter what your style, whether Neo-Classical moldings or modern geometric shapes, ceilings add drama to your space. Even if it is painting it in a contrasting color, it is worth paying attention to this fifth wall.
#heartwoodkitchenandbath #kitchendesign
More design ideas: https://shop.heartwoodkitchen.ca

シンシナティにあるカントリー風のおしゃれなLDK (白い壁、淡色無垢フローリング、標準型暖炉、金属の暖炉まわり、壁掛け型テレビ、黄色い床、三角天井) の写真
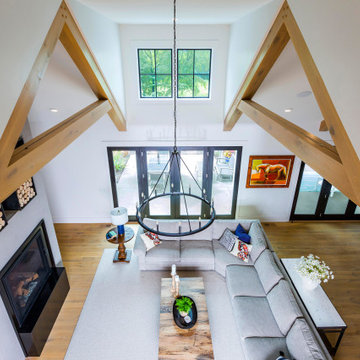
シンシナティにあるカントリー風のおしゃれなLDK (淡色無垢フローリング、標準型暖炉、黄色い床、三角天井、白い壁、金属の暖炉まわり、壁掛け型テレビ) の写真
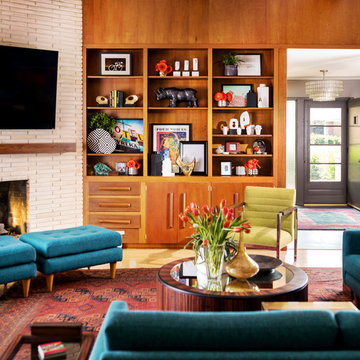
他の地域にある高級な広いミッドセンチュリースタイルのおしゃれな独立型リビング (茶色い壁、淡色無垢フローリング、標準型暖炉、レンガの暖炉まわり、壁掛け型テレビ、黄色い床) の写真
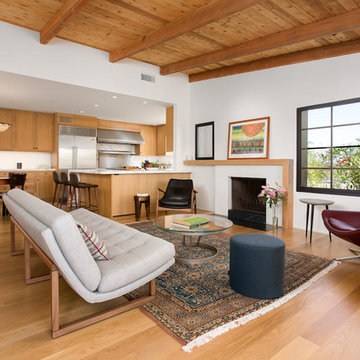
Living Room looking towards Kitchen. "Griffin" sofa by Lawson-Fenning, "Metropolitan" Chair by B&B Italia, Pace International cocktail table, Campo Accent table from Currey & Company and "Seal Chair" by Ib Kofod-Larsen . Photo by Clark Dugger. Furnishings by Susan Deneau Interior Design
リビング (淡色無垢フローリング、塗装フローリング、クッションフロア、オレンジの床、黄色い床) の写真
1

