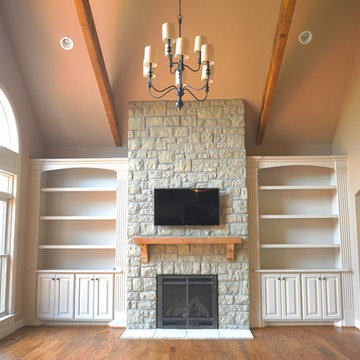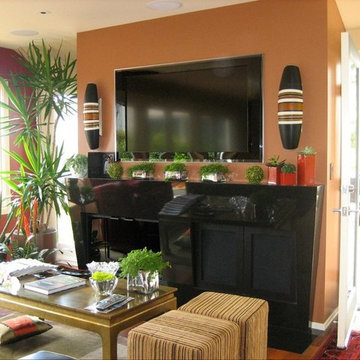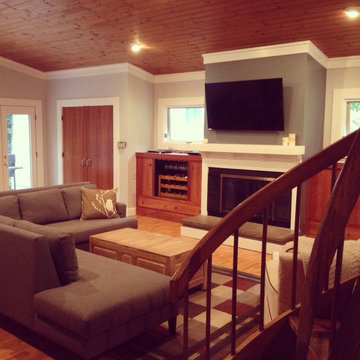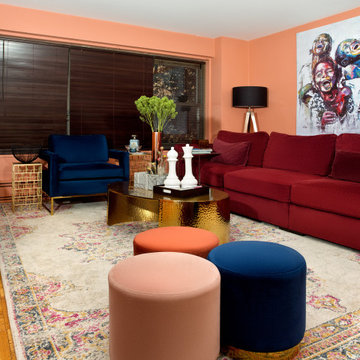リビング (淡色無垢フローリング、ライムストーンの床、壁掛け型テレビ、オレンジの壁) の写真
絞り込み:
資材コスト
並び替え:今日の人気順
写真 1〜20 枚目(全 50 枚)
1/5
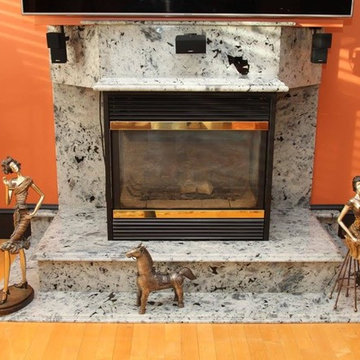
ボストンにあるお手頃価格の中くらいなエクレクティックスタイルのおしゃれなリビング (オレンジの壁、淡色無垢フローリング、標準型暖炉、石材の暖炉まわり、壁掛け型テレビ、ベージュの床) の写真
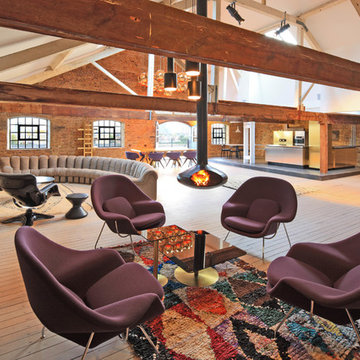
Photography: Peer Lindgreen
Designer: Design Research Studio
ロンドンにある巨大なコンテンポラリースタイルのおしゃれなLDK (淡色無垢フローリング、吊り下げ式暖炉、壁掛け型テレビ、オレンジの壁) の写真
ロンドンにある巨大なコンテンポラリースタイルのおしゃれなLDK (淡色無垢フローリング、吊り下げ式暖炉、壁掛け型テレビ、オレンジの壁) の写真
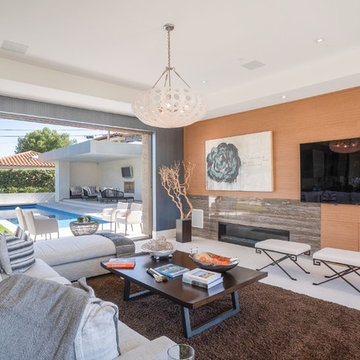
サンディエゴにあるラグジュアリーな広いコンテンポラリースタイルのおしゃれなリビング (オレンジの壁、ライムストーンの床、横長型暖炉、石材の暖炉まわり、壁掛け型テレビ、白い床) の写真
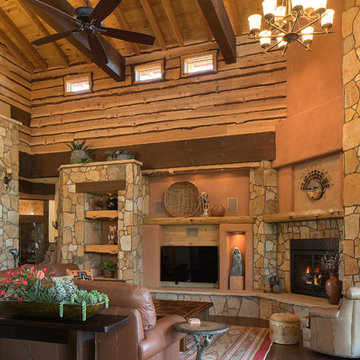
Ian Whitehead
フェニックスにある高級な広いサンタフェスタイルのおしゃれなリビング (オレンジの壁、淡色無垢フローリング、石材の暖炉まわり、壁掛け型テレビ、標準型暖炉) の写真
フェニックスにある高級な広いサンタフェスタイルのおしゃれなリビング (オレンジの壁、淡色無垢フローリング、石材の暖炉まわり、壁掛け型テレビ、標準型暖炉) の写真
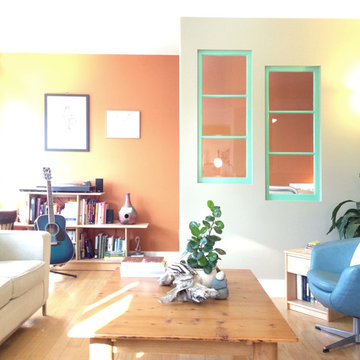
The SATO1 project was a 1000 square foot condo remodel. The focus of the project was on small home space planning. Designer Bethany Pearce / Van Hecke was challenged with creating solutions for a home office, baby's room as well as improved flow in dining/kitchen and living room.
Designed by Bethany Pearce / Van Hecke of Capstone Dwellings Design-Build
Carpentry by Greg of AusCan Fine Carpentry on Vancouver Island.
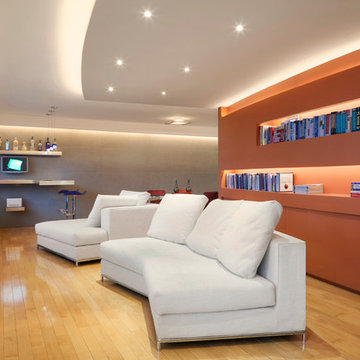
The feature red wall of the living room is contrasted against a large format concrete tile at the dining room & bar.
Photo by Albert Vecerka / Esto
ニューヨークにある高級な小さなコンテンポラリースタイルのおしゃれなLDK (ライブラリー、オレンジの壁、淡色無垢フローリング、暖炉なし、壁掛け型テレビ) の写真
ニューヨークにある高級な小さなコンテンポラリースタイルのおしゃれなLDK (ライブラリー、オレンジの壁、淡色無垢フローリング、暖炉なし、壁掛け型テレビ) の写真
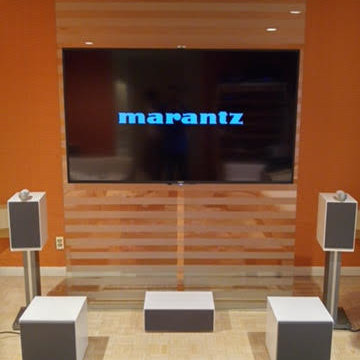
Residential project with ceiling to floor clear glass frame for media display
ニューヨークにあるお手頃価格の中くらいなモダンスタイルのおしゃれな独立型リビング (ミュージックルーム、オレンジの壁、淡色無垢フローリング、暖炉なし、壁掛け型テレビ) の写真
ニューヨークにあるお手頃価格の中くらいなモダンスタイルのおしゃれな独立型リビング (ミュージックルーム、オレンジの壁、淡色無垢フローリング、暖炉なし、壁掛け型テレビ) の写真
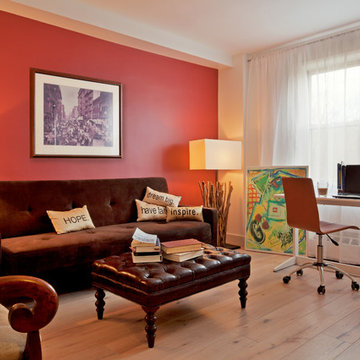
ニューヨークにある広いコンテンポラリースタイルのおしゃれなリビングロフト (ライブラリー、オレンジの壁、淡色無垢フローリング、壁掛け型テレビ) の写真
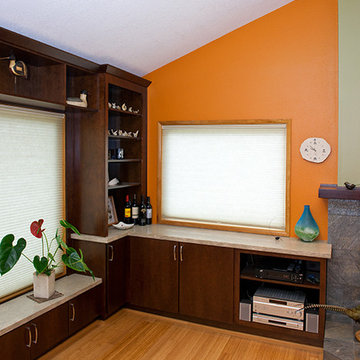
Photo by Patrick Rummans
ポートランドにある高級な中くらいなコンテンポラリースタイルのおしゃれなLDK (ライブラリー、オレンジの壁、淡色無垢フローリング、薪ストーブ、石材の暖炉まわり、壁掛け型テレビ) の写真
ポートランドにある高級な中くらいなコンテンポラリースタイルのおしゃれなLDK (ライブラリー、オレンジの壁、淡色無垢フローリング、薪ストーブ、石材の暖炉まわり、壁掛け型テレビ) の写真
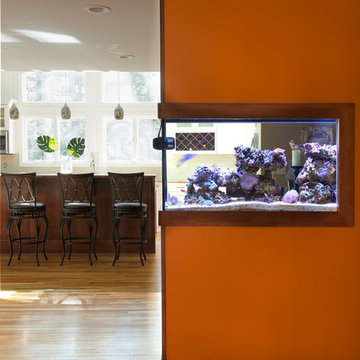
Jane Beiles Photography
ニューヨークにある中くらいなトランジショナルスタイルのおしゃれなLDK (オレンジの壁、淡色無垢フローリング、両方向型暖炉、レンガの暖炉まわり、壁掛け型テレビ) の写真
ニューヨークにある中くらいなトランジショナルスタイルのおしゃれなLDK (オレンジの壁、淡色無垢フローリング、両方向型暖炉、レンガの暖炉まわり、壁掛け型テレビ) の写真
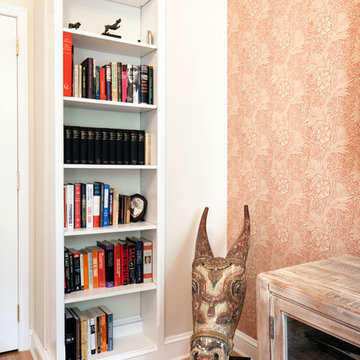
Marietta Leung
ニューヨークにある高級な中くらいなモダンスタイルのおしゃれなリビング (ライブラリー、オレンジの壁、淡色無垢フローリング、壁掛け型テレビ) の写真
ニューヨークにある高級な中くらいなモダンスタイルのおしゃれなリビング (ライブラリー、オレンジの壁、淡色無垢フローリング、壁掛け型テレビ) の写真
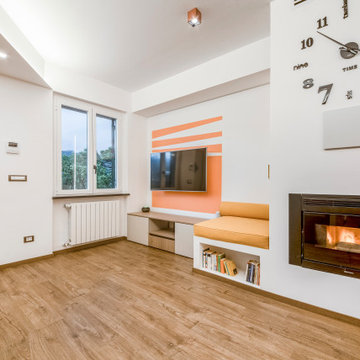
Il soggiorno è caratterizzato dal mobile tv, dal camino e da uno spazio lettura progettato su misura.
Il colore scelto come principale è il bianco, a cui viene accostato un tono di arancione molto acceso. La particolarità consiste nell'allogazione del colore stesso; con il colore arancione, infatti, vengono messe in evidenza alcune parti cruciali della stanza.
Le linee diagonali attirano il nostro sguardo e creano dinamicità.
Il legno e il tortora di pavimento e arredo contribuiscono a riscaldare l'ambiente, creando un'atmosfera chic, ma al tempo stesso molto famigliare.
La zona living è separata dalla cucina da una penisola in legno massello; La penisola ha la stessa finitura delle ante dei pensili e del top del mobile TV
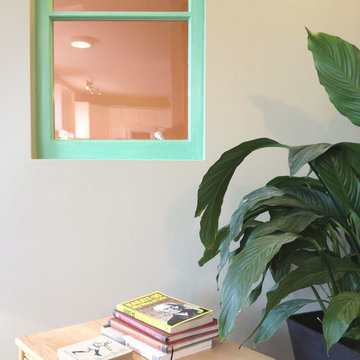
The SATO1 project was a 1000 square foot condo remodel. The focus of the project was on small home space planning. Designer Bethany Pearce / Van Hecke was challenged with creating solutions for a home office, baby's room as well as improved flow in dining/kitchen and living room.
Designed by Bethany Pearce / Van Hecke of Capstone Dwellings Design-Build
Carpentry by Greg of AusCan Fine Carpentry on Vancouver Island.
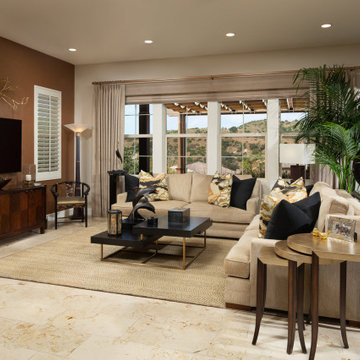
The seating area of this great room is open and sufficienty large to entertain when the accent chairs are pulled up, but cozy and comfortable enough for two to enjoy the TV or music from the partially enclsoed entertainment center. Warm beige chenille Century sofas with multicolor and black pillows are set off by dark wood, and gold accented black. Bi-fold doors to the outside California room an patio keep it light and breezy during the day. The motorized woven shades make it warm and cozy in the evening. A copper accet wall shows off the gold wall sculpture, and forms the backdrop for the entertainment wall.
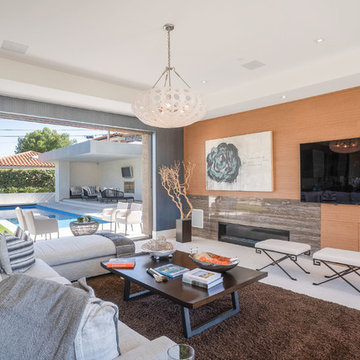
ロサンゼルスにあるラグジュアリーな広いコンテンポラリースタイルのおしゃれなリビング (オレンジの壁、ライムストーンの床、横長型暖炉、石材の暖炉まわり、壁掛け型テレビ、白い床) の写真
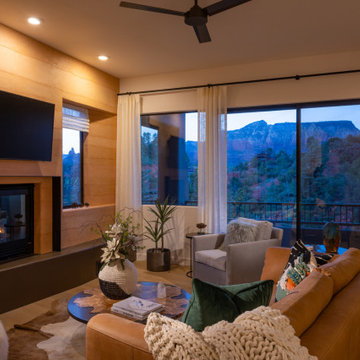
フェニックスにあるコンテンポラリースタイルのおしゃれなLDK (オレンジの壁、淡色無垢フローリング、標準型暖炉、金属の暖炉まわり、壁掛け型テレビ) の写真
リビング (淡色無垢フローリング、ライムストーンの床、壁掛け型テレビ、オレンジの壁) の写真
1
