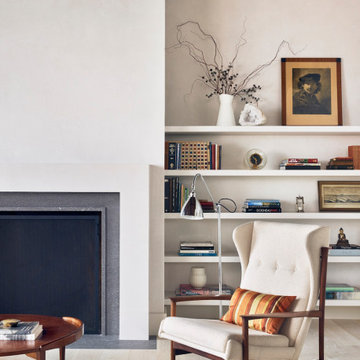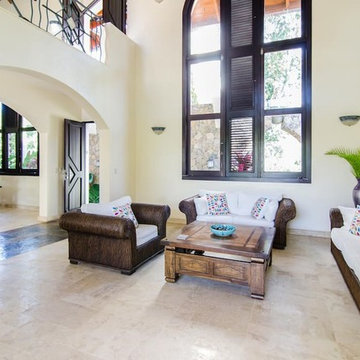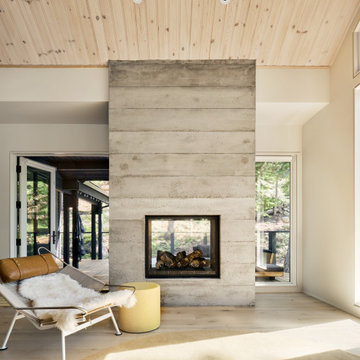巨大なリビング (淡色無垢フローリング、ライムストーンの床、スレートの床、トラバーチンの床、白い床) の写真
絞り込み:
資材コスト
並び替え:今日の人気順
写真 1〜20 枚目(全 83 枚)

Atelier 211 is an ocean view, modern A-Frame beach residence nestled within Atlantic Beach and Amagansett Lanes. Custom-fit, 4,150 square foot, six bedroom, and six and a half bath residence in Amagansett; Atelier 211 is carefully considered with a fully furnished elective. The residence features a custom designed chef’s kitchen, serene wellness spa featuring a separate sauna and steam room. The lounge and deck overlook a heated saline pool surrounded by tiered grass patios and ocean views.
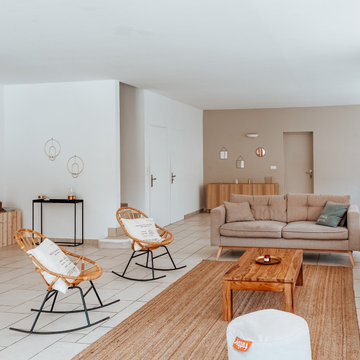
Salon scandinave, canapés gris, chaises bascules rotin, table basse noyer
お手頃価格の巨大な北欧スタイルのおしゃれなリビング (ベージュの壁、トラバーチンの床、暖炉なし、白い床) の写真
お手頃価格の巨大な北欧スタイルのおしゃれなリビング (ベージュの壁、トラバーチンの床、暖炉なし、白い床) の写真

here we needed to handle two focal points as the homeowners did not want the tv over the fireplace. the fireplace surround design needed to consider the beautiful beams and the small windows on the sides it was decided to create a strong center and let everything around it enhance the ambiance . the wall unit was designed around the tv and was painted as the wall color with walnut movable dividers to complete the other walls rather than competing with them

The great room is devoted to the entertainment of stunning views and meaningful conversation. The open floor plan connects seamlessly with family room, dining room, and a parlor. The two-sided fireplace hosts the entry on its opposite side.
Project Details // White Box No. 2
Architecture: Drewett Works
Builder: Argue Custom Homes
Interior Design: Ownby Design
Landscape Design (hardscape): Greey | Pickett
Landscape Design: Refined Gardens
Photographer: Jeff Zaruba
See more of this project here: https://www.drewettworks.com/white-box-no-2/

ヒューストンにあるラグジュアリーな巨大なトランジショナルスタイルのおしゃれなリビング (白い壁、淡色無垢フローリング、標準型暖炉、石材の暖炉まわり、埋込式メディアウォール、白い床) の写真
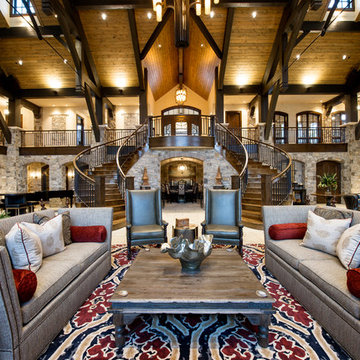
This exclusive guest home features excellent and easy to use technology throughout. The idea and purpose of this guesthouse is to host multiple charity events, sporting event parties, and family gatherings. The roughly 90-acre site has impressive views and is a one of a kind property in Colorado.
The project features incredible sounding audio and 4k video distributed throughout (inside and outside). There is centralized lighting control both indoors and outdoors, an enterprise Wi-Fi network, HD surveillance, and a state of the art Crestron control system utilizing iPads and in-wall touch panels. Some of the special features of the facility is a powerful and sophisticated QSC Line Array audio system in the Great Hall, Sony and Crestron 4k Video throughout, a large outdoor audio system featuring in ground hidden subwoofers by Sonance surrounding the pool, and smart LED lighting inside the gorgeous infinity pool.
J Gramling Photos
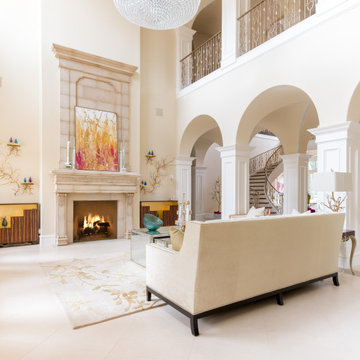
Formal Living room
ダラスにあるラグジュアリーな巨大な地中海スタイルのおしゃれなリビング (ベージュの壁、ライムストーンの床、標準型暖炉、石材の暖炉まわり、テレビなし、白い床) の写真
ダラスにあるラグジュアリーな巨大な地中海スタイルのおしゃれなリビング (ベージュの壁、ライムストーンの床、標準型暖炉、石材の暖炉まわり、テレビなし、白い床) の写真
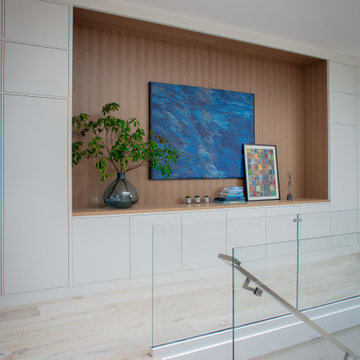
A contemporary great room with 11' high ceilings, featured a grand art display area and huge custom bookcase with wine rack feature.
ボストンにある高級な巨大なコンテンポラリースタイルのおしゃれなリビングロフト (ライブラリー、白い壁、淡色無垢フローリング、標準型暖炉、石材の暖炉まわり、白い床、三角天井) の写真
ボストンにある高級な巨大なコンテンポラリースタイルのおしゃれなリビングロフト (ライブラリー、白い壁、淡色無垢フローリング、標準型暖炉、石材の暖炉まわり、白い床、三角天井) の写真
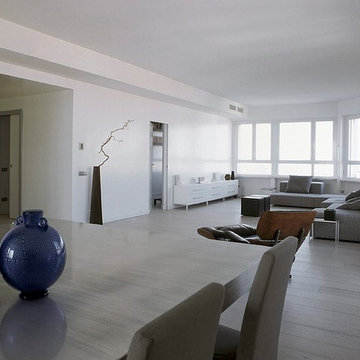
Pranzo vista salotto e studio | la stanza ampia e molto luminosa ha grandi finestre che si affacciano sul centro di Milano. Data la vista spettacolare si è optato per l'eliminazione delle tende e l'introduzione di tapparelle elettriche orientabili che permettono di filtrare la luce a seconda delle ore del giorno e della notte.
Fotografo Adriano Pecchio
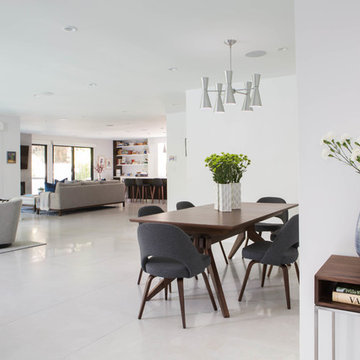
From the entrance of the home, a view to the dining room, family room and kitchen. Saarinen Executive side chairs surround a walnut dining table. Walnut accents are also seen in the entry table and legs of the barstools. A custom gray sectional sofa in the family room area is a cozy spot for relaxing with family.

The great room provides stunning views of iconic Camelback Mountain while the cooking and entertaining are underway. A neutral and subdued color palette makes nature the art on the wall.
Project Details // White Box No. 2
Architecture: Drewett Works
Builder: Argue Custom Homes
Interior Design: Ownby Design
Landscape Design (hardscape): Greey | Pickett
Landscape Design: Refined Gardens
Photographer: Jeff Zaruba
See more of this project here: https://www.drewettworks.com/white-box-no-2/
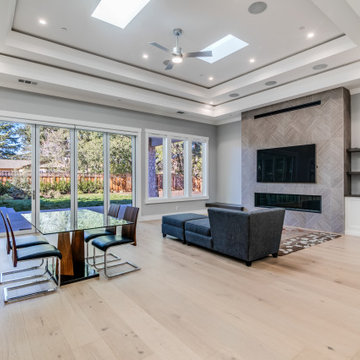
Transitional classic living room with white oak hardwood floors, white painted cabinets, wood stained shelves, indoor-outdoor style doors, and tiled fireplace.
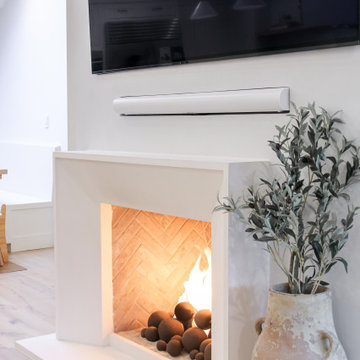
ロサンゼルスにある高級な巨大な北欧スタイルのおしゃれなLDK (ライブラリー、白い壁、淡色無垢フローリング、薪ストーブ、漆喰の暖炉まわり、壁掛け型テレビ、白い床、三角天井、板張り壁) の写真
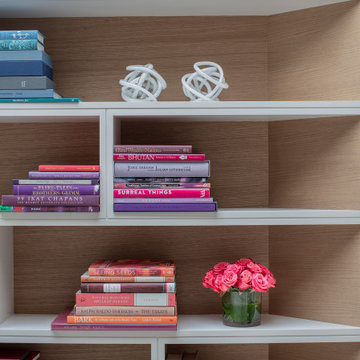
A contemporary great room with 11' high ceilings, featured a grand art display area and huge custom bookcase with wine rack feature.
ボストンにある高級な巨大なコンテンポラリースタイルのおしゃれなリビングロフト (ライブラリー、白い壁、淡色無垢フローリング、標準型暖炉、石材の暖炉まわり、白い床、三角天井) の写真
ボストンにある高級な巨大なコンテンポラリースタイルのおしゃれなリビングロフト (ライブラリー、白い壁、淡色無垢フローリング、標準型暖炉、石材の暖炉まわり、白い床、三角天井) の写真
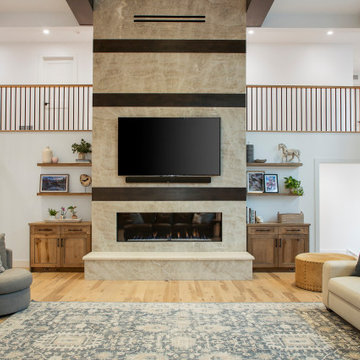
This beautiful Great room has ceilings vaulting to 25 feet high, with a gorgeous stone slab extending from floor to ceiling. The shelving and cabinets that flank this massive Slab Structure helps soften the fireplace space as well. The beautiful wall of Windows accents the scale of this room, with natural light coming through all day long. The elegant yet simple custom stair railing and balisters are made of wood, to soften the perimeter of this Great Room. The Beams in the ceiling also helps bring down the massive height in this room.
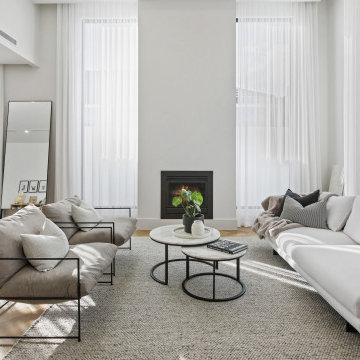
The brief was to create a resort style home, capturing the lakefront views, while being an entertainers dream. This house boasts epic features such as a lakefront pool, sunken fire pit, billiard room with integrated home theatre and a 2 tiered rooftop terrace. The living space has a double height void with 6 meters of glass and a large cantilevered roof. The façade and curved staircase entry has the grandeur of a Hollywood mansion, while the rear seamlessly transforms into a modern minimalistic piece of architecture that would be at home on the waterways of Miami.
巨大なリビング (淡色無垢フローリング、ライムストーンの床、スレートの床、トラバーチンの床、白い床) の写真
1

